187 foton på badrum, med luckor med lamellpanel
Sortera efter:
Budget
Sortera efter:Populärt i dag
21 - 40 av 187 foton
Artikel 1 av 3

Huntsmore handled the complete design and build of this bathroom extension in Brook Green, W14. Planning permission was gained for the new rear extension at first-floor level. Huntsmore then managed the interior design process, specifying all finishing details. The client wanted to pursue an industrial style with soft accents of pinkThe proposed room was small, so a number of bespoke items were selected to make the most of the space. To compliment the large format concrete effect tiles, this concrete sink was specially made by Warrington & Rose. This met the client's exacting requirements, with a deep basin area for washing and extra counter space either side to keep everyday toiletries and luxury soapsBespoke cabinetry was also built by Huntsmore with a reeded finish to soften the industrial concrete. A tall unit was built to act as bathroom storage, and a vanity unit created to complement the concrete sink. The joinery was finished in Mylands' 'Rose Theatre' paintThe industrial theme was further continued with Crittall-style steel bathroom screen and doors entering the bathroom. The black steel works well with the pink and grey concrete accents through the bathroom. Finally, to soften the concrete throughout the scheme, the client requested a reindeer moss living wall. This is a natural moss, and draws in moisture and humidity as well as softening the room.
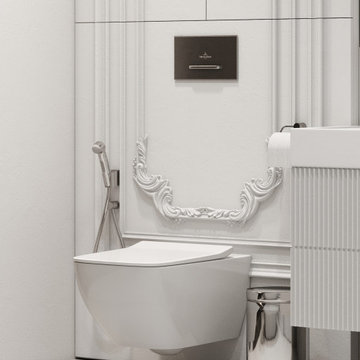
Klassisk inredning av ett mellanstort vit vitt en-suite badrum, med luckor med lamellpanel, vita skåp, ett fristående badkar, en dusch i en alkov, en vägghängd toalettstol, vit kakel, porslinskakel, vita väggar, klinkergolv i keramik, ett nedsänkt handfat, bänkskiva i akrylsten, vitt golv och med dusch som är öppen
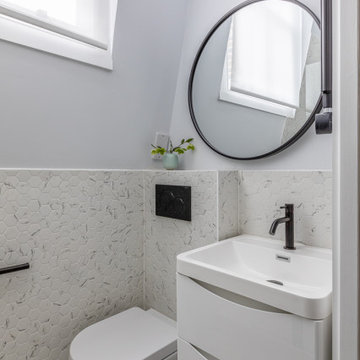
Foto på ett litet vintage badrum med dusch, med luckor med lamellpanel, vita skåp, en dusch i en alkov, en vägghängd toalettstol, grå kakel, marmorkakel, grå väggar, klinkergolv i porslin, ett integrerad handfat, grått golv och dusch med gångjärnsdörr
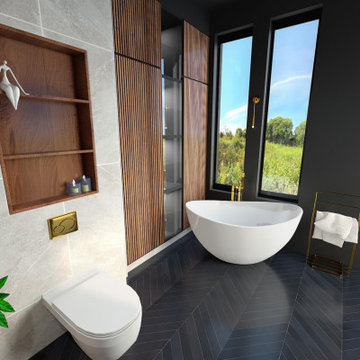
Luxurious bathroom with beautiful view.
Idéer för stora orientaliska vitt en-suite badrum, med luckor med lamellpanel, skåp i mellenmörkt trä, ett fristående badkar, en dusch i en alkov, en vägghängd toalettstol, grå kakel, cementkakel, svarta väggar, klinkergolv i keramik, ett integrerad handfat, bänkskiva i kvarts, svart golv och dusch med gångjärnsdörr
Idéer för stora orientaliska vitt en-suite badrum, med luckor med lamellpanel, skåp i mellenmörkt trä, ett fristående badkar, en dusch i en alkov, en vägghängd toalettstol, grå kakel, cementkakel, svarta väggar, klinkergolv i keramik, ett integrerad handfat, bänkskiva i kvarts, svart golv och dusch med gångjärnsdörr
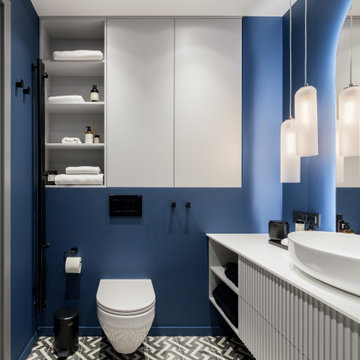
Ванная комната с синей плиткой и белой мебелью.
Inspiration för mellanstora moderna vitt en-suite badrum, med luckor med lamellpanel, vita skåp, ett undermonterat badkar, en dusch/badkar-kombination, en vägghängd toalettstol, blå kakel, keramikplattor, blå väggar, klinkergolv i keramik, ett fristående handfat, bänkskiva i akrylsten, grått golv och dusch med duschdraperi
Inspiration för mellanstora moderna vitt en-suite badrum, med luckor med lamellpanel, vita skåp, ett undermonterat badkar, en dusch/badkar-kombination, en vägghängd toalettstol, blå kakel, keramikplattor, blå väggar, klinkergolv i keramik, ett fristående handfat, bänkskiva i akrylsten, grått golv och dusch med duschdraperi
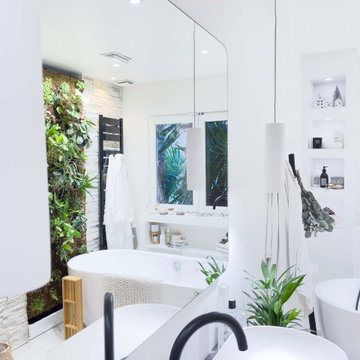
OASIS VÉGÉTALE
Rénovation complète d'une salle de bain, on transforme une ancienne cuisine en salle de bain.
Une ambiance zen pour favoriser le bien-être et inciter à la détente.
Décoration épurée, matériaux naturels et chaleureux, jeux de textures, éclairage tamisé ... et pour apporter un esprit "jungle" et favoriser l'évasion on fait rentrer des plantes vertes grâce au magnifique mur végétal qui fait écho au palmier du jardin.
Baignoire ilot, design et confortable qui invite au repos et à la détente
Prêt pour une bulle de détente ?
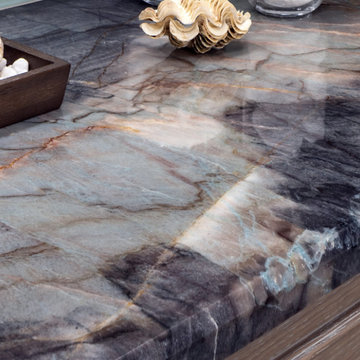
Little did our homeowner know how much his inspiration for his master bathroom renovation might mean to him after the year of Covid 2020. Living in a land-locked state meant a lot of travel to partake in his love of scuba diving throughout the world. When thinking about remodeling his bath, it was only natural for him to want to bring one of his favorite island diving spots home. We were asked to create an elegant bathroom that captured the elements of the Caribbean with some of the colors and textures of the sand and the sea.
The pallet fell into place with the sourcing of a natural quartzite slab for the countertop that included aqua and deep navy blues accented by coral and sand colors. Floating vanities in a sandy, bleached wood with an accent of louvered shutter doors give the space an open airy feeling. A sculpted tub with a wave pattern was set atop a bed of pebble stone and beneath a wall of bamboo stone tile. A tub ledge provides access for products.
The large format floor and shower tile (24 x 48) we specified brings to mind the trademark creamy white sand-swept swirls of Caribbean beaches. The walk-in curbless shower boasts three shower heads with a rain head, standard shower head, and a handheld wand near the bench toped in natural quartzite. Pebble stone finishes the floor off with an authentic nod to the beaches for the feet.
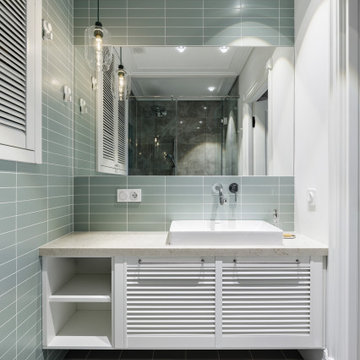
Nordisk inredning av ett mellanstort svart svart badrum, med luckor med lamellpanel, vita skåp, en dusch i en alkov, en vägghängd toalettstol, grön kakel, keramikplattor, gröna väggar, klinkergolv i keramik, ett nedsänkt handfat, bänkskiva i kvarts och grönt golv
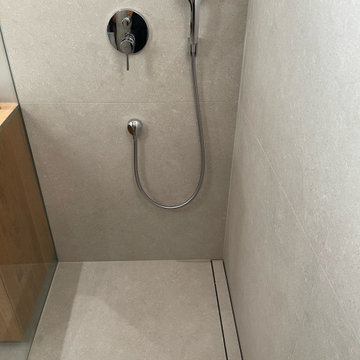
Idéer för att renovera ett mellanstort funkis brun brunt badrum med dusch, med luckor med lamellpanel, bruna skåp, en kantlös dusch, grå kakel, grå väggar, betonggolv, ett fristående handfat, träbänkskiva, grått golv och med dusch som är öppen
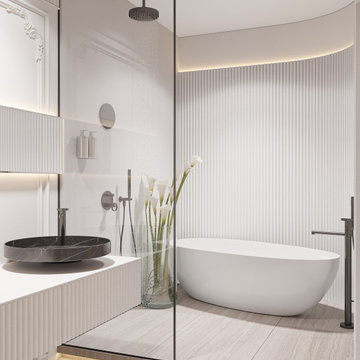
Idéer för mellanstora funkis vitt en-suite badrum, med luckor med lamellpanel, vita skåp, ett fristående badkar, en vägghängd toalettstol, vit kakel, porslinskakel, vita väggar, klinkergolv i porslin, ett fristående handfat, bänkskiva i kvarts, beiget golv, dusch med duschdraperi och våtrum
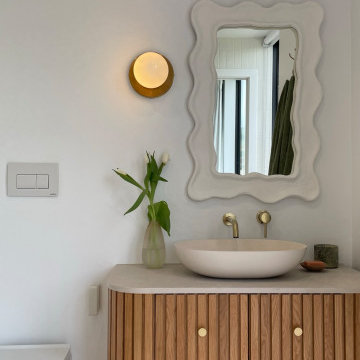
Modern inredning av ett stort grå grått en-suite badrum, med luckor med lamellpanel, skåp i ljust trä, vita väggar, klinkergolv i porslin, ett fristående handfat, bänkskiva i kvarts och rosa golv
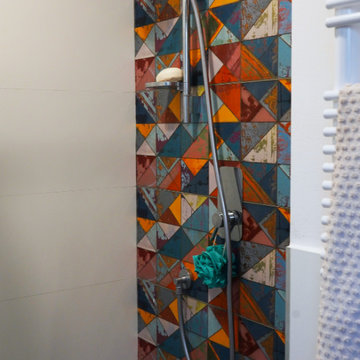
Eklektisk inredning av ett litet badrum med dusch, med luckor med lamellpanel, en öppen dusch, en vägghängd toalettstol, flerfärgad kakel, porslinskakel, vita väggar, ett nedsänkt handfat och med dusch som är öppen
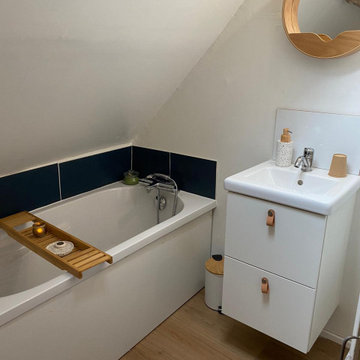
Les propriétaires de cette maison voulaient transformer une dépendance en appartement destiné à la location saisonnière.
Le cachet de cet endroit m'a tout de suite charmé !
J'ai donc travaillé l'espace en 2 parties
- Espace de vie et coin cuisine
- Espace couchage et salle de bain
La décoration sera classique chic comme le souhaitent les propriétaires.
La pièce de Vie:
Pour donner de la profondeur, un mur gris anthracite a été peint sur le mur du fond de la pièce, mettant ainsi en valeur la hauteur sous plafond, et le jolie charpente que nous avons souhaité conserver au maximum.
Deux velux ont été installés, et un parquet chêne vieilli installé. Cela apporte de la luminosité à la pièce et le charme souhaité.
L'aménagement est simple et fonctionnel, l'appartement étant destiné à la location saisonnière.
La Cuisine
Ce fût un challenge ici d'intégrer tout le nécessaire dans ce petit espace et avec la contrainte des rampants. L'appartement n'étant pas destiné à une habitation annuelle, nous avons fait le choix d'intégrer l'évier sous le rampant. permettant ainsi de créer l'espace cuisson coté mur pierres et de créer un coin bar.
Le plan de travail de celui ci à été découpé sur mesure, afin d'épouser la forme de la poutre, et créer ainsi encore un peu plus d'authenticité à l'endroit.
Le choix de la couleur de la cuisine IKEA Boparp a été fait pour mettre en valeur le mur de pierre et les poutres de la charpente.
La Chambre à coucher et sa mini salle de bain
utilisation vieilles persiennes en portes de séparation utilisation vieilles persiennes en portes de séparation
utilisation vieilles persiennes en portes de séparation
Pour pouvoir mettre cet endroit en location, il fallait absolument trouver le moyen de créer une salle de bain. J'ai donc émis l'idée de l'intégrer à la chambre dans un esprit semi ouvert, en utilisant des vieilles persiennes appartenant aux propriétaires. Celles ci ont donc été installées comme porte de la salle d'eau.
Celle ci a été optimisé (après validation du maitre d'oeuvre sur la faisabilité du projet) avec une petite baignoire sous les rampants, un coin wc, et un petit coin lavabo. Pour de la location ponctuelle de 1 ou 2 jours, cela est parfait.
Quand au coin chambre, il a été rénové dans des couleurs plus actuelles, un bleu nuit au fond, et le reste des murs en blancs, les poutres, elles, ont retrouvées leur couleur bois
Aménagement fonctionnel de la chambreAménagement fonctionnel de la chambre
Aménagement fonctionnel de la chambre
L'aménagement est encore réfléchi pour le côté fonctionnel et ponctuel , avec quelques détails déco qui font la différence ;)
Comme par exemple le cadre XXL posé à même le sol, ou les petites poignées cuir des commodes
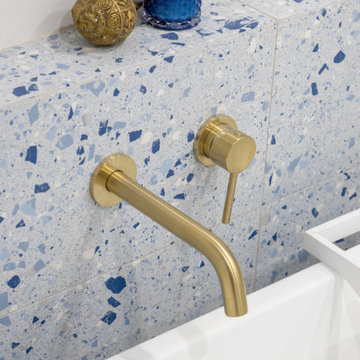
This Melbourne apartment is the perfect setting for wine and dinning as you sit back and admire the city skyline. The kitchen oozes elegance with stunning bespoke cabinetry, catering to the entertaining needs of our clients. When achieving a dream kitchen, it is important to consider all the finer details like storage needs. Featuring this neatly fitted out appliance cabinet, perfect for the morning breakfast run! Every room in this Docklands apartment displays the wow factor! Scandi theme is the design statement behind the timber barn door into the bathroom and euro laundry. This stunning timber grooved paneling, wall hung vanity has introduced texture and a focal point into this adoring renovation. Striking the balance with perfect mix of warmth, clean lines to create a seamless open feel. The Ensuite is nothing but amazing, exquisite finishes alongside the center piece of the freestanding bathtub. The speckled Terrazzo flooring is visually beautiful against the white custom- made joinery with brushed gold fittings throughout, creating a real timeless feel with complete luxury.
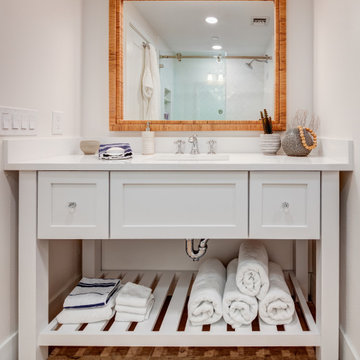
Bild på ett mellanstort lantligt vit vitt badrum med dusch, med luckor med lamellpanel, grå skåp och bänkskiva i kvartsit
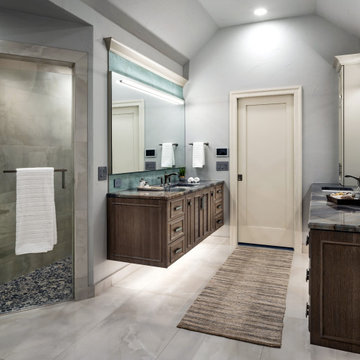
Little did our homeowner know how much his inspiration for his master bathroom renovation might mean to him after the year of Covid 2020. Living in a land-locked state meant a lot of travel to partake in his love of scuba diving throughout the world. When thinking about remodeling his bath, it was only natural for him to want to bring one of his favorite island diving spots home. We were asked to create an elegant bathroom that captured the elements of the Caribbean with some of the colors and textures of the sand and the sea.
The pallet fell into place with the sourcing of a natural quartzite slab for the countertop that included aqua and deep navy blues accented by coral and sand colors. Floating vanities in a sandy, bleached wood with an accent of louvered shutter doors give the space an open airy feeling. A sculpted tub with a wave pattern was set atop a bed of pebble stone and beneath a wall of bamboo stone tile. A tub ledge provides access for products.
The large format floor and shower tile (24 x 48) we specified brings to mind the trademark creamy white sand-swept swirls of Caribbean beaches. The walk-in curbless shower boasts three shower heads with a rain head, standard shower head, and a handheld wand near the bench toped in natural quartzite. Pebble stone finishes the floor off with an authentic nod to the beaches for the feet.
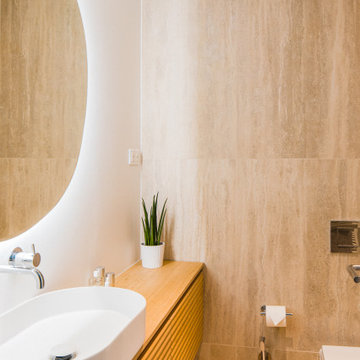
salle de bain parentale
Photo : Christopher Salgadinho
Exempel på ett litet skandinaviskt en-suite badrum, med luckor med lamellpanel, en vägghängd toalettstol, beige kakel, stenhäll, beige väggar, ett nedsänkt handfat, träbänkskiva, beiget golv och dusch med gångjärnsdörr
Exempel på ett litet skandinaviskt en-suite badrum, med luckor med lamellpanel, en vägghängd toalettstol, beige kakel, stenhäll, beige väggar, ett nedsänkt handfat, träbänkskiva, beiget golv och dusch med gångjärnsdörr
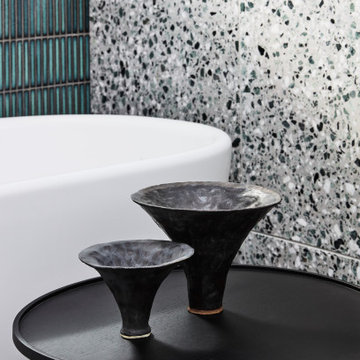
Exempel på ett modernt svart svart badrum med dusch, med luckor med lamellpanel, svarta skåp, ett fristående badkar, en öppen dusch, grön kakel, stickkakel, vita väggar, klinkergolv i keramik, ett piedestal handfat, bänkskiva i akrylsten, flerfärgat golv och med dusch som är öppen
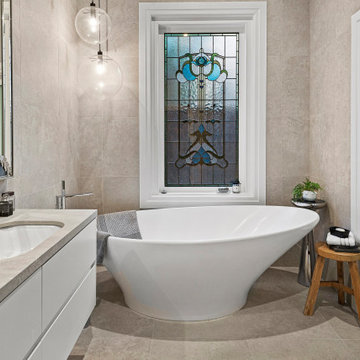
Inredning av ett klassiskt mellanstort beige beige badrum med dusch, med luckor med lamellpanel, vita skåp, ett fristående badkar, grå kakel, keramikplattor, grå väggar, cementgolv, ett undermonterad handfat, bänkskiva i kalksten och beiget golv
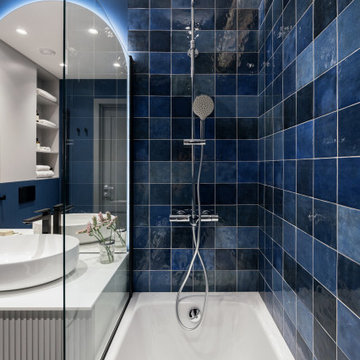
Ванная комната с синей плиткой и белой мебелью.
Exempel på ett mellanstort modernt vit vitt en-suite badrum, med luckor med lamellpanel, vita skåp, ett undermonterat badkar, en dusch/badkar-kombination, en vägghängd toalettstol, blå kakel, keramikplattor, blå väggar, klinkergolv i keramik, ett fristående handfat, bänkskiva i akrylsten, grått golv och dusch med duschdraperi
Exempel på ett mellanstort modernt vit vitt en-suite badrum, med luckor med lamellpanel, vita skåp, ett undermonterat badkar, en dusch/badkar-kombination, en vägghängd toalettstol, blå kakel, keramikplattor, blå väggar, klinkergolv i keramik, ett fristående handfat, bänkskiva i akrylsten, grått golv och dusch med duschdraperi
187 foton på badrum, med luckor med lamellpanel
2
