4 228 foton på badrum, med luckor med profilerade fronter och beige kakel
Sortera efter:
Budget
Sortera efter:Populärt i dag
221 - 240 av 4 228 foton
Artikel 1 av 3
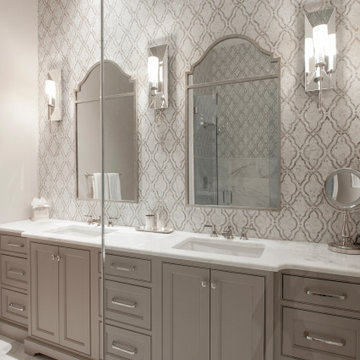
Exempel på ett mellanstort klassiskt vit vitt badrum med dusch, med luckor med profilerade fronter, beige skåp, en dusch i en alkov, beige kakel, marmorkakel, beige väggar, marmorgolv, ett undermonterad handfat, marmorbänkskiva, vitt golv och dusch med gångjärnsdörr
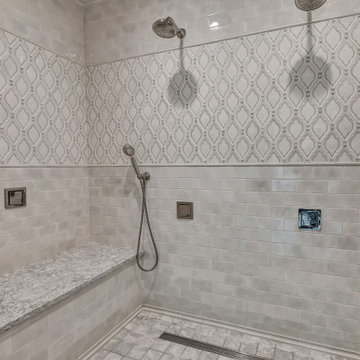
Bild på ett stort vintage beige beige en-suite badrum, med luckor med profilerade fronter, vita skåp, ett platsbyggt badkar, en dusch i en alkov, en toalettstol med separat cisternkåpa, beige kakel, keramikplattor, grå väggar, klinkergolv i porslin, ett undermonterad handfat, bänkskiva i kvarts, beiget golv och dusch med gångjärnsdörr
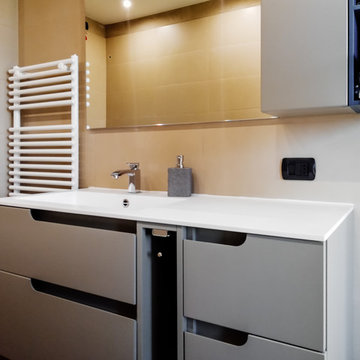
Bagno padronale.
Mobile lavabo laccato opaco con gola sagomata.
Inserto Blu Indaco
Inspiration för mellanstora moderna vitt en-suite badrum, med luckor med profilerade fronter, grå skåp, beige kakel, porslinskakel, klinkergolv i porslin, ett nedsänkt handfat och beiget golv
Inspiration för mellanstora moderna vitt en-suite badrum, med luckor med profilerade fronter, grå skåp, beige kakel, porslinskakel, klinkergolv i porslin, ett nedsänkt handfat och beiget golv
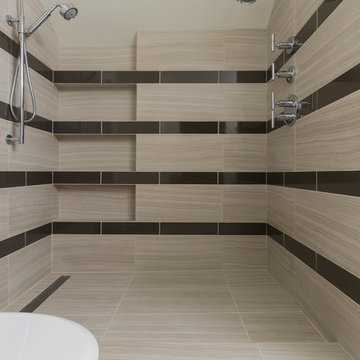
Catalin Martinescu
Idéer för att renovera ett litet vintage en-suite badrum, med luckor med profilerade fronter, beige skåp, en öppen dusch, en toalettstol med separat cisternkåpa, beige kakel, stenkakel, vita väggar, klinkergolv i keramik, ett undermonterad handfat, bänkskiva i kvarts, beiget golv och med dusch som är öppen
Idéer för att renovera ett litet vintage en-suite badrum, med luckor med profilerade fronter, beige skåp, en öppen dusch, en toalettstol med separat cisternkåpa, beige kakel, stenkakel, vita väggar, klinkergolv i keramik, ett undermonterad handfat, bänkskiva i kvarts, beiget golv och med dusch som är öppen
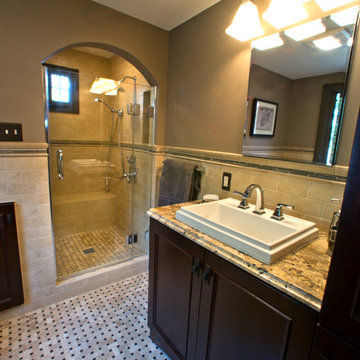
The Inspiration for this master bathroom remodel was the homeowners' desire for improved functionality of this small bath and updated design and products befitting the English Cottage style home. The goals for this projects were:
1. Redesign the bath to accommodate a more functional floor plan, better accessibility and storage.
2. Create the illusion of a larger space as the homeowners stated "the space felt too small and crammed in".
3. a "warmer and cozy feel, for the bath to become a comfortable and relaxing refuge".
The arch to the shower was raised 3", opening the space visually to the bath and maintaining the English cottage charm.
The vanity area features a Kohler recessed medicine cabinet that fits appropriately on top of the chair rail, a traditional three bulb light fixture, and a neo traditional designed Kohler Tresham rectangular sink. The goal was to create clean lines and use the geometric form of the Delta Dryden lavatory faucet.
Brazilian Bordeax Siena Granite was selected for its organic, warm, and lighter background colors consisting mainly of cream with burgundy flowing throughout, drawing out the rich hues of the cabinetry.
The toilet and tub were relocated on the opposite wall, creating an easily accessible and functional work space. The wainscoting and chair rail extend into the shower in a linear fashion. The basket weave pattern of the floor adds a visual and tactual texture.
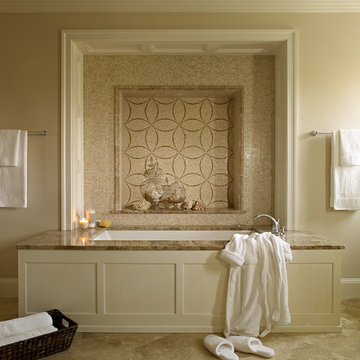
Luxurious master bath with travertine flooring and light emperador marble vanity tops and tub surround by KMD Interiors. Photo by Helen Norman.
Inspiration för mellanstora klassiska en-suite badrum, med luckor med profilerade fronter, vita skåp, ett undermonterat badkar, beige kakel, mosaik, beige väggar, travertin golv, ett undermonterad handfat och marmorbänkskiva
Inspiration för mellanstora klassiska en-suite badrum, med luckor med profilerade fronter, vita skåp, ett undermonterat badkar, beige kakel, mosaik, beige väggar, travertin golv, ett undermonterad handfat och marmorbänkskiva
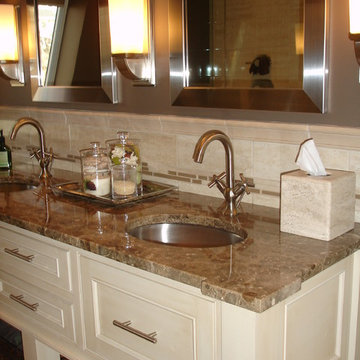
Double vanity
Idéer för att renovera ett mellanstort vintage brun brunt en-suite badrum, med ett undermonterad handfat, beige skåp, marmorbänkskiva, beige kakel, keramikplattor, klinkergolv i keramik och luckor med profilerade fronter
Idéer för att renovera ett mellanstort vintage brun brunt en-suite badrum, med ett undermonterad handfat, beige skåp, marmorbänkskiva, beige kakel, keramikplattor, klinkergolv i keramik och luckor med profilerade fronter
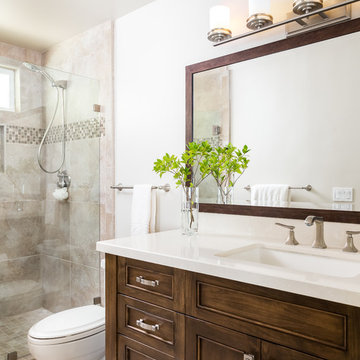
Age-old ambition - Take inspiration from mahogany antiques in your bathroom rethink. This elegant vanity’s white marble benchtop and brushed nickel hardware combine cleverly with the deep tones of the stained wood.
Design ideas for a classic bathroom in San Diego with marble countertops. — Houzz
Sand Kasl Imaging
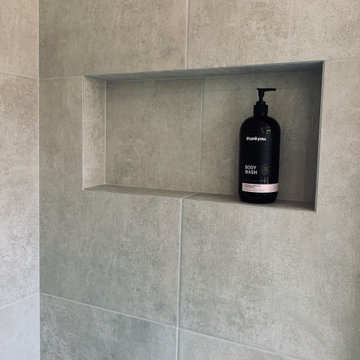
An impressive, fully tiled bathroom for guests. The plumbing wasn't reconfigured but the clients only request was to remove the old poly-marble shower base and replace it with a tiled shower floor. The slab was dropped down 40mm to create fall and the vanity plumbing was rolled up into the wall to host the wall-hung vanity.
The simplicity of tile choice, chrome fittings and wooden vanity = a clean, non-confronting style that will remain true for decades to come.
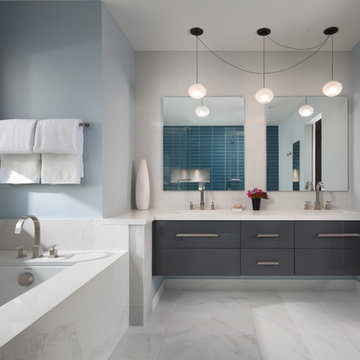
Bathroom is a place where you start and end your day. So how could it be anything short of perfection?! We took this inspiration and transformed one Stanford home’s master bathroom from outdated to sleek and elegant place. Designed according to its function bathroom is also well suited to homeowner’s style preferences. It was a great pleasure working on this project! Owners were highly involved in decision making process and their taste in design turned out to be exquisite!
High end custom materials from leading names:
Caesarstone US, Crystal Cabinet Works Inc., Da Vinci Marble Inc, AKDO, California Faucets, Isenberg Water Experience
Designed and built by TBS Construction Inc
Interior Designers: Krishna Shah & Michelle Talley
Project Manager: Doug Mszanowski
Thanks to Agnieszka Jakubowicz Photography for these gorgeous photos!
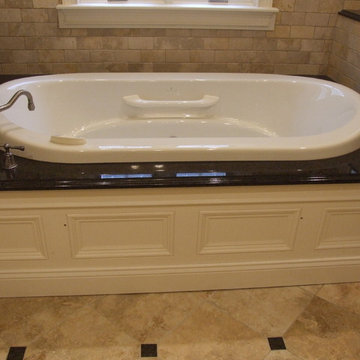
This air bath tub sits on a granite surround. Frame and panel custom made cover hides all the mechanicals. Marble subway tiles surround the tub and keep the "hard scape" soft. A custom built in soap niche is to the right.
Photo Credit: N. Leonard
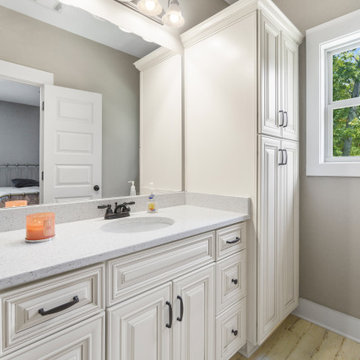
The Jack & Jill bathroom on the 2nd floor of Arbor Creek. View House Plan THD-1389: https://www.thehousedesigners.com/plan/the-ingalls-1389
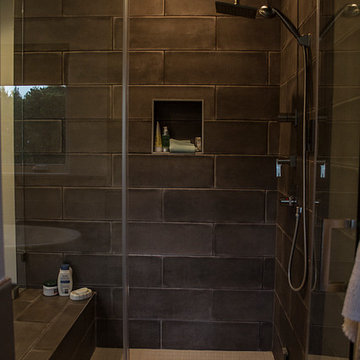
Stone two-sided fireplace with up lighting underneath the top stone. Hardwood floors in the formal living room, porcelain wood grain tiles for the kitchen, dining, wine cellar and exterior patio.
Pool and backyard landscaping are the only previous features that remained from the original home, minus a few walls on the interior and newly installed waterless grass for the ground cover.
Designed with a standing seam metal roof, with internal drainage system for hidden gutters design. Rain chain and rain barrels for rain harvesting.
Retrofitted with Hardy Frames prefabricated shear walls for up to date earthquake safety. Opening both walls to the backyard, there are now two 14' folding doors allowing the inside and outside to merge.
http://www.hardyframe.com/HF/index.html
Amy J Smith Photography
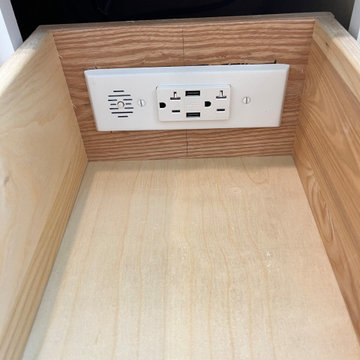
This spacious master bathroom and closet are the an oasis of relaxation! The "L'" shaped double vanity with a makeup area provides plenty of space to pamper yourself! Whether you are stepping out of the stunning frameless shower glass enclosure, or soaking in a luxurious free standing tub, this bathroom will make you feel like you are walking into the spa every single day.
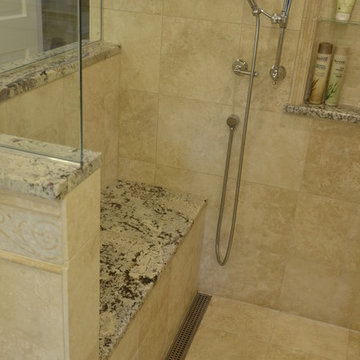
Architecture & Design by: Harmoni Designs, LLC.
The steam shower has a built-in shower bench clad in travertine marble. The bench top is granite that matches the countertops, soap niche sill, etc. The electric floor heat is carried up to warm the shower bench. The handheld shower sprayer is conveniently located by the shower bench for shaving and a splash of cold water during a nice long steam. Coming home to this master bathroom is like paying a visit to the spa.
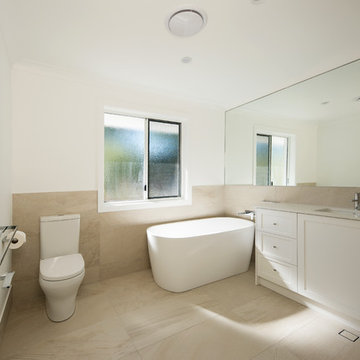
Idéer för mellanstora funkis badrum, med luckor med profilerade fronter, vita skåp, ett fristående badkar, en dusch i en alkov, en toalettstol med separat cisternkåpa, beige kakel, travertinkakel, vita väggar, travertin golv, ett undermonterad handfat, marmorbänkskiva, beiget golv och dusch med gångjärnsdörr
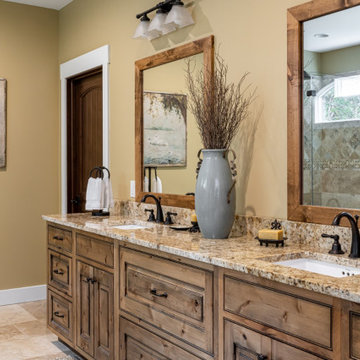
Idéer för ett mellanstort rustikt beige en-suite badrum, med luckor med profilerade fronter, skåp i mellenmörkt trä, ett fristående badkar, en hörndusch, en toalettstol med hel cisternkåpa, beige kakel, porslinskakel, beige väggar, klinkergolv i porslin, ett undermonterad handfat, granitbänkskiva, beiget golv och dusch med gångjärnsdörr
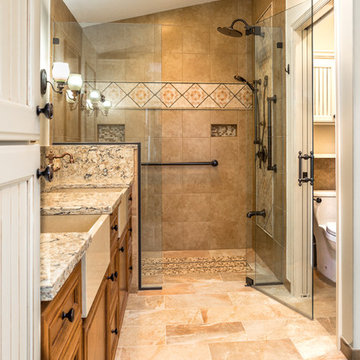
Larry Golfer - dazzlingpropertyphotography.com
Idéer för att renovera ett stort medelhavsstil en-suite badrum, med luckor med profilerade fronter, bruna skåp, ett badkar med tassar, en kantlös dusch, en toalettstol med hel cisternkåpa, beige kakel, stenhäll, beige väggar, klinkergolv i keramik, ett undermonterad handfat, bänkskiva i kvarts, flerfärgat golv och dusch med gångjärnsdörr
Idéer för att renovera ett stort medelhavsstil en-suite badrum, med luckor med profilerade fronter, bruna skåp, ett badkar med tassar, en kantlös dusch, en toalettstol med hel cisternkåpa, beige kakel, stenhäll, beige väggar, klinkergolv i keramik, ett undermonterad handfat, bänkskiva i kvarts, flerfärgat golv och dusch med gångjärnsdörr
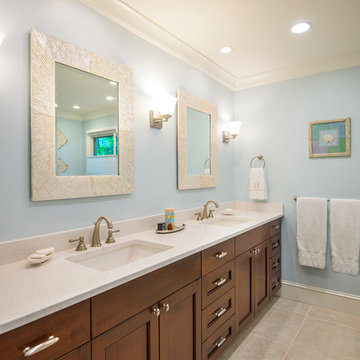
Photography: Jason Stemple
Idéer för att renovera ett stort maritimt en-suite badrum, med luckor med profilerade fronter, skåp i mörkt trä, ett fristående badkar, beige kakel, keramikplattor, blå väggar, klinkergolv i keramik, ett undermonterad handfat och bänkskiva i kvarts
Idéer för att renovera ett stort maritimt en-suite badrum, med luckor med profilerade fronter, skåp i mörkt trä, ett fristående badkar, beige kakel, keramikplattor, blå väggar, klinkergolv i keramik, ett undermonterad handfat och bänkskiva i kvarts
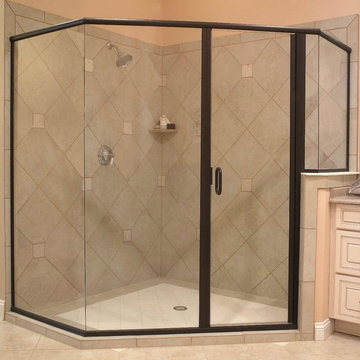
Idéer för ett stort modernt en-suite badrum, med luckor med profilerade fronter, beige skåp, en hörndusch, beige kakel, keramikplattor, beige väggar, bänkskiva i kvarts och dusch med gångjärnsdörr
4 228 foton på badrum, med luckor med profilerade fronter och beige kakel
12
