1 454 foton på badrum, med luckor med profilerade fronter och beige skåp
Sortera efter:
Budget
Sortera efter:Populärt i dag
121 - 140 av 1 454 foton
Artikel 1 av 3
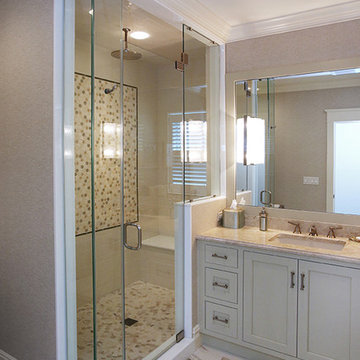
Asher Associates Architects;
Gabriel Building Group;
The Summer House Design Group;
Euro Line Designe;
John DiMaio Photography
Idéer för ett litet modernt badrum med dusch, med luckor med profilerade fronter, beige skåp, en dubbeldusch, vit kakel, stenkakel, beige väggar, klinkergolv i porslin, ett nedsänkt handfat och marmorbänkskiva
Idéer för ett litet modernt badrum med dusch, med luckor med profilerade fronter, beige skåp, en dubbeldusch, vit kakel, stenkakel, beige väggar, klinkergolv i porslin, ett nedsänkt handfat och marmorbänkskiva
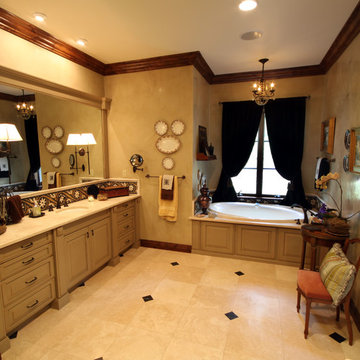
Inredning av ett rustikt mellanstort en-suite badrum, med luckor med profilerade fronter, beige skåp, ett platsbyggt badkar, beige väggar, travertin golv, ett undermonterad handfat och bänkskiva i kvarts
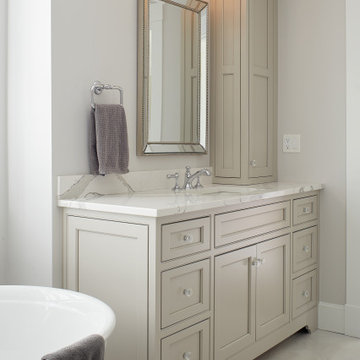
Beaded inset master bath with stacked wall cabinet
Inspiration för ett stort vintage vit vitt en-suite badrum, med luckor med profilerade fronter, beige skåp, ett fristående badkar och ett undermonterad handfat
Inspiration för ett stort vintage vit vitt en-suite badrum, med luckor med profilerade fronter, beige skåp, ett fristående badkar och ett undermonterad handfat
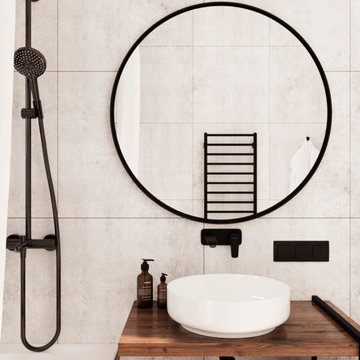
English⬇️ RU⬇️
We began the design of the house, taking into account the client's wishes and the characteristics of the plot. Initially, a house plan was developed, including a home office, 2 bedrooms, 2 bathrooms, a fireplace on the first floor, and an open kitchen-studio. Then we proceeded with the interior design in a Scandinavian style, paying attention to bright and cozy elements.
After completing the design phase, we started the construction of the house, closely monitoring each stage to ensure quality and adherence to deadlines. In the end, a 140-square-meter house was successfully built. Additionally, a pool was created near the house to provide additional comfort for the homeowners.
---------------------
Мы начали проектирование дома, учитывая желания клиента и особенности участка. Сначала был разработан план дома, включая рабочий кабинет, 2 спальни, 2 ванные комнаты, камин на первом этаже и открытую кухню-студию. Затем мы приступили к дизайну интерьера в скандинавском стиле, уделяя внимание ярким и уютным элементам.
После завершения проектирования мы приступили к строительству дома, следя за каждым этапом, чтобы обеспечить качество и соблюдение сроков. В конечном итоге, дом площадью 140 квадратных метров был успешно построен. Кроме того, рядом с домом был создан бассейн, чтобы обеспечить дополнительный комфорт для владельцев дома.
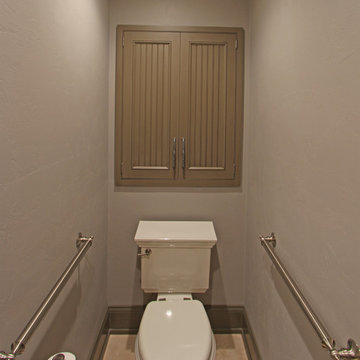
A water closet was added into the new footprint of the bathroom. A 24" deep cabinet was recessed into the wall behind the toilet to provide more storage. Decorative grab bars were added to both sides of the water closet for aging guests.
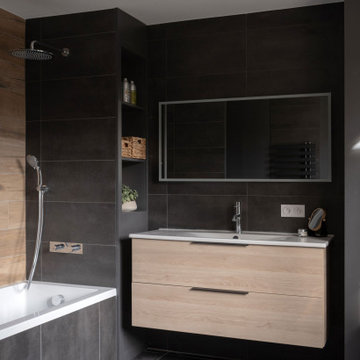
Meuble vasque : RICHARDSON
Matière :
Placage chêne clair.
Plan vasque en céramique.
Miroir led rétro éclairé : LEROY MERLIN
Robinetterie : HANS GROHE
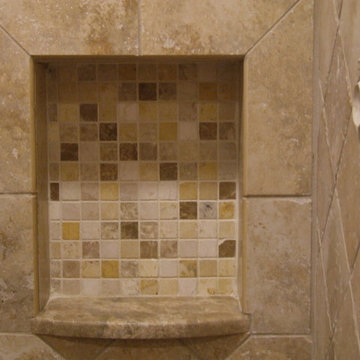
Storage, storage, storage. I can't say enough about having extra storage. This shower niche is for shampoo and soap. Don't forget to frame ahead... You'll be so happy that you did.
Photo Credit: N. Leonard
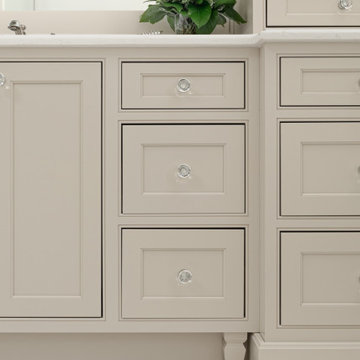
This traditional primary bath is just what the client had in mind. The changes included separating the vanities to his and hers, moving the shower to the opposite wall and adding the freestanding tub. The details gave the traditional look the client wanted in the space including double stack crown, framing around the mirrors, mullions in the doors with mirrors, and feet at the bottom of the vanities. The beaded inset cabinets with glass knobs also added to make the space feel clean and special. To keep the palate clean we kept the cabinetry a soft neutral and white quartz counter and and tile in the shower. The floor tile in marble with the beige square matched perfectly with the neutral theme.
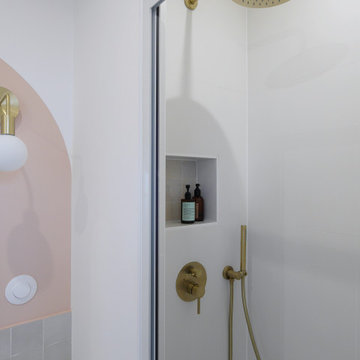
Bild på ett litet funkis vit vitt en-suite badrum, med luckor med profilerade fronter, beige skåp, en kantlös dusch, beige kakel, keramikplattor, rosa väggar, klinkergolv i terrakotta, laminatbänkskiva och vitt golv
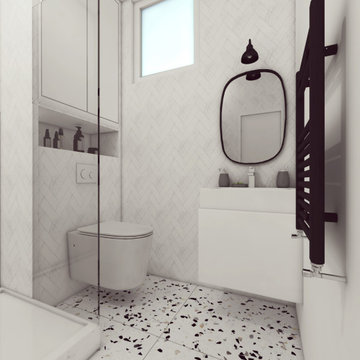
Site internet :www.karineperez.com
instagram : @kp_agence
facebook : https://www.facebook.com/agencekp
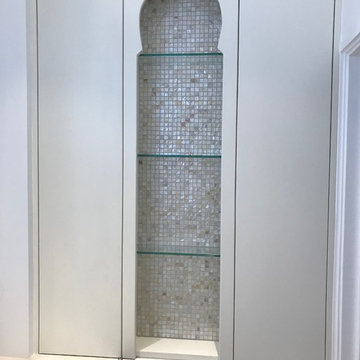
This client wanted to create a bathroom to remind her of her upbringing in Dubai.
Foto på ett mellanstort eklektiskt beige badrum för barn, med luckor med profilerade fronter, beige skåp, ett japanskt badkar, en dusch/badkar-kombination, en vägghängd toalettstol, beige kakel, klinkergolv i keramik, bänkskiva i akrylsten och dusch med duschdraperi
Foto på ett mellanstort eklektiskt beige badrum för barn, med luckor med profilerade fronter, beige skåp, ett japanskt badkar, en dusch/badkar-kombination, en vägghängd toalettstol, beige kakel, klinkergolv i keramik, bänkskiva i akrylsten och dusch med duschdraperi
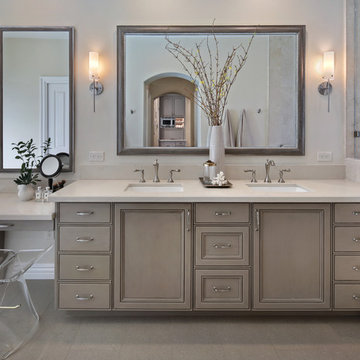
Jeri Koegel
Idéer för ett mellanstort klassiskt en-suite badrum, med beige väggar, beiget golv, luckor med profilerade fronter, beige skåp, en hörndusch, beige kakel, porslinskakel, klinkergolv i porslin, ett undermonterad handfat, bänkskiva i kvarts, med dusch som är öppen och ett fristående badkar
Idéer för ett mellanstort klassiskt en-suite badrum, med beige väggar, beiget golv, luckor med profilerade fronter, beige skåp, en hörndusch, beige kakel, porslinskakel, klinkergolv i porslin, ett undermonterad handfat, bänkskiva i kvarts, med dusch som är öppen och ett fristående badkar
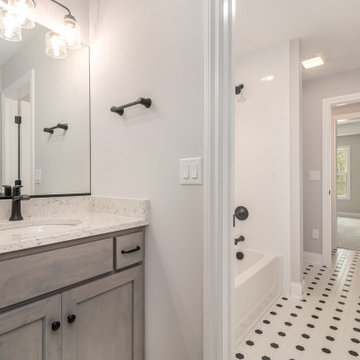
Jack and Jill bathroom with black and white mosaic flooring and white subway tile bath surround.
Idéer för att renovera ett stort lantligt beige beige badrum för barn, med luckor med profilerade fronter, beige skåp, ett badkar i en alkov, en dusch/badkar-kombination, en toalettstol med separat cisternkåpa, grå kakel, tunnelbanekakel, grå väggar, ett undermonterad handfat, flerfärgat golv och dusch med duschdraperi
Idéer för att renovera ett stort lantligt beige beige badrum för barn, med luckor med profilerade fronter, beige skåp, ett badkar i en alkov, en dusch/badkar-kombination, en toalettstol med separat cisternkåpa, grå kakel, tunnelbanekakel, grå väggar, ett undermonterad handfat, flerfärgat golv och dusch med duschdraperi
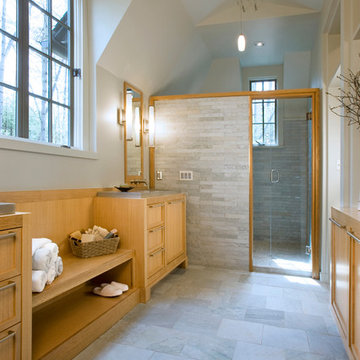
Bild på ett stort funkis en-suite badrum, med luckor med profilerade fronter, beige skåp, ett fristående badkar, en dusch i en alkov, en toalettstol med hel cisternkåpa, grå kakel, skifferkakel, grå väggar, skiffergolv, ett integrerad handfat, bänkskiva i betong, grått golv och dusch med gångjärnsdörr
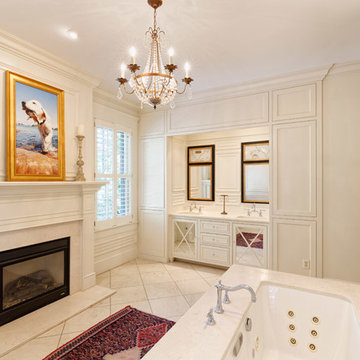
The design challenge with this stunning master bathroom was the limited wall space required to accommodate both a shower and a bath. The solution was to add the wall that you see on the back side, which is shared with the shower. The custom vanity features a mirrored glass panel cabinet doors and custom trim around the designer vanity mirrors.
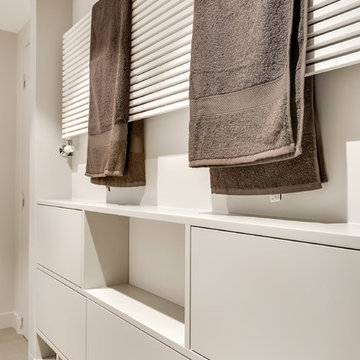
meero
Bild på ett litet funkis badrum med dusch, med luckor med profilerade fronter, beige skåp, en kantlös dusch, beige kakel, keramikplattor, beige väggar, klinkergolv i keramik och ett nedsänkt handfat
Bild på ett litet funkis badrum med dusch, med luckor med profilerade fronter, beige skåp, en kantlös dusch, beige kakel, keramikplattor, beige väggar, klinkergolv i keramik och ett nedsänkt handfat
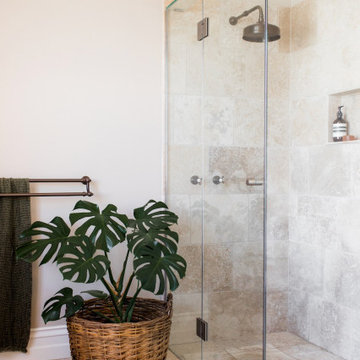
Updated traditional bathroom. Timeless classic bathroom scheme with natural stone (travertine). Recessed shower nook / shower shelf, brodware winslow tapware.
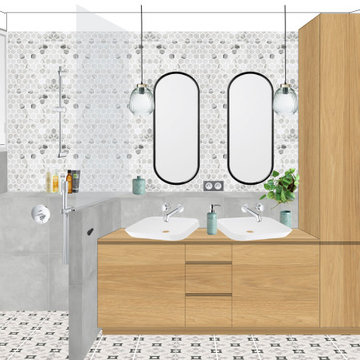
Foto på ett litet 60 tals badrum med dusch, med luckor med profilerade fronter, beige skåp, en kantlös dusch, grå kakel, mosaik, vita väggar, cementgolv, ett fristående handfat, grått golv och med dusch som är öppen
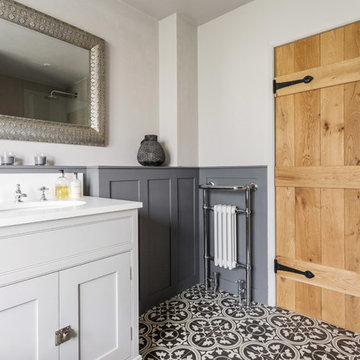
Burlanes were commissioned to design and create a contemporary bathroom, suitable for use by all the family, whilst in keeping with the beautiful converted barn in the Maidstone countryside, with original wonky walls, low ceilings and wooden beams.
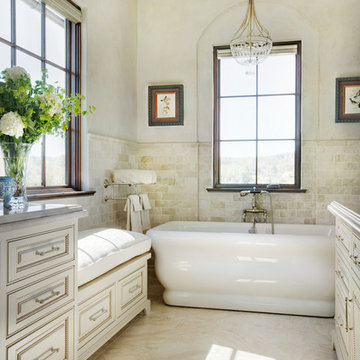
A crystal chandelier hangs elegantly above the large soaking tub, which is the centerpiece of this sophisticated master bath. Bathed in Diana Royale marble, it’s the perfect spa-like retreat. Tub, sinks and plaster walls, all in biscuit, add to the bright, ethereal glow. The traditional cabinetry painted ivory has been distressed and glazed to evoke Old World charm. Adding a touch of opulence is the countertop, which is adorned with a doubly thick ogee edge. Contrasting the warm neutral tones is polished nickel, which is the metal of choice for sconces, plumbing and hardware. Traditional paintings of birds flank the window behind the tub and a built-in bench is topped with an overstuffed matelassé seat cushion, creating the perfect nook to take in the mid-afternoon sun.
1 454 foton på badrum, med luckor med profilerade fronter och beige skåp
7
