4 898 foton på badrum, med luckor med profilerade fronter och beige väggar
Sortera efter:
Budget
Sortera efter:Populärt i dag
61 - 80 av 4 898 foton
Artikel 1 av 3

Initialement configuré avec 4 chambres, deux salles de bain & un espace de vie relativement cloisonné, la disposition de cet appartement dans son état existant convenait plutôt bien aux nouveaux propriétaires.
Cependant, les espaces impartis de la chambre parentale, sa salle de bain ainsi que la cuisine ne présentaient pas les volumes souhaités, avec notamment un grand dégagement de presque 4m2 de surface perdue.
L’équipe d’Ameo Concept est donc intervenue sur plusieurs points : une optimisation complète de la suite parentale avec la création d’une grande salle d’eau attenante & d’un double dressing, le tout dissimulé derrière une porte « secrète » intégrée dans la bibliothèque du salon ; une ouverture partielle de la cuisine sur l’espace de vie, dont les agencements menuisés ont été réalisés sur mesure ; trois chambres enfants avec une identité propre pour chacune d’entre elles, une salle de bain fonctionnelle, un espace bureau compact et organisé sans oublier de nombreux rangements invisibles dans les circulations.
L’ensemble des matériaux utilisés pour cette rénovation ont été sélectionnés avec le plus grand soin : parquet en point de Hongrie, plans de travail & vasque en pierre naturelle, peintures Farrow & Ball et appareillages électriques en laiton Modelec, sans oublier la tapisserie sur mesure avec la réalisation, notamment, d’une tête de lit magistrale en tissu Pierre Frey dans la chambre parentale & l’intégration de papiers peints Ananbo.
Un projet haut de gamme où le souci du détail fut le maitre mot !
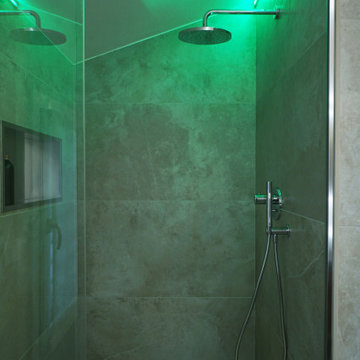
bagno padronale in mansarda. Doppio lavello a ciotola su mobile sospeso, colonna aggiuntiva dalle stesse finiture, sanitari filo muro in appoggio a terra, scaldasalviette bianco sopra bidet, piastrelle a tutt'altezza, doccia in nicchia walk in con led rgb per cromoterapia
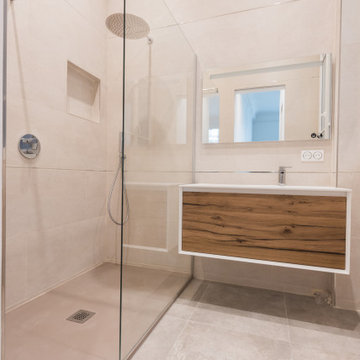
Pose d'une paroi de douche en verre et d'un meuble suspendu. La robinetterie a été encastrée.
Bac à douche en synthèse baguettes en finition chromée
pose d'une douche de tête.

Kowalske Kitchen & Bath transformed this 1940s Delafield cape cod into a stunning home full of charm. We worked with the homeowner from concept through completion, ensuring every detail of the interior and exterior was perfect!
The goal was to restore the historic beauty of this home. Interior renovations included the kitchen, two full bathrooms, and cosmetic updates to the bedrooms and breezeway. We added character with glass interior door knobs, three-panel doors, mouldings, etched custom lighting and refinishing the original hardwood floors.
The center of this home is the incredible kitchen. The original space had soffits, outdated cabinets, laminate counters and was closed off from the dining room with a peninsula. The new space was opened into the dining room to allow for an island with more counter space and seating. The highlights include quartzite counters, a farmhouse sink, a subway tile backsplash, custom inset cabinets, mullion glass doors and beadboard wainscoting.
The two full bathrooms are full of character – carrara marble basketweave flooring, beadboard, custom cabinetry, quartzite counters and custom lighting. The walk-in showers feature subway tile, Kohler fixtures and custom glass doors.
The exterior of the home was updated to give it an authentic European cottage feel. We gave the garage a new look with carriage style custom doors to match the new trim and siding. We also updated the exterior doors and added a set of french doors near the deck. Other updates included new front steps, decking, lannon stone pathway, custom lighting and ornate iron railings.
This Nagawicka Lake home will be enjoyed by the family for many years.

Conception de la salle de bain d'une suite parentale
Idéer för att renovera ett stort funkis grå grått badrum, med luckor med profilerade fronter, vita skåp, ett platsbyggt badkar, våtrum, en vägghängd toalettstol, grå kakel, keramikplattor, beige väggar, klinkergolv i keramik, ett konsol handfat, bänkskiva i betong, grått golv och med dusch som är öppen
Idéer för att renovera ett stort funkis grå grått badrum, med luckor med profilerade fronter, vita skåp, ett platsbyggt badkar, våtrum, en vägghängd toalettstol, grå kakel, keramikplattor, beige väggar, klinkergolv i keramik, ett konsol handfat, bänkskiva i betong, grått golv och med dusch som är öppen

Follow the beautifully paved brick driveway and walk right into your dream home! Custom-built on 2006, it features 4 bedrooms, 5 bathrooms, a study area, a den, a private underground pool/spa overlooking the lake and beautifully landscaped golf course, and the endless upgrades! The cul-de-sac lot provides extensive privacy while being perfectly situated to get the southwestern Floridian exposure. A few special features include the upstairs loft area overlooking the pool and golf course, gorgeous chef's kitchen with upgraded appliances, and the entrance which shows an expansive formal room with incredible views. The atrium to the left of the house provides a wonderful escape for horticulture enthusiasts, and the 4 car garage is perfect for those expensive collections! The upstairs loft is the perfect area to sit back, relax and overlook the beautiful scenery located right outside the walls. The curb appeal is tremendous. This is a dream, and you get it all while being located in the boutique community of Renaissance, known for it's Arthur Hills Championship golf course!
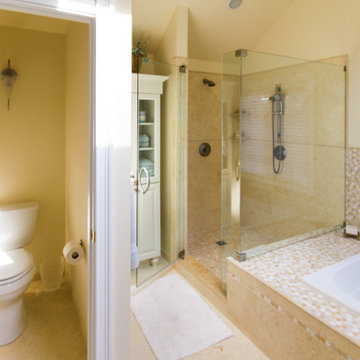
Providing hierarchy of spaces, the enclosed restroom in the bathroom allows for the rest of the space to be used simultaneously.
Inspiration för ett stort eklektiskt beige beige en-suite badrum, med luckor med profilerade fronter, vita skåp, ett hörnbadkar, en hörndusch, en toalettstol med separat cisternkåpa, flerfärgad kakel, mosaik, beige väggar, klinkergolv i porslin, ett undermonterad handfat, granitbänkskiva, beiget golv och dusch med gångjärnsdörr
Inspiration för ett stort eklektiskt beige beige en-suite badrum, med luckor med profilerade fronter, vita skåp, ett hörnbadkar, en hörndusch, en toalettstol med separat cisternkåpa, flerfärgad kakel, mosaik, beige väggar, klinkergolv i porslin, ett undermonterad handfat, granitbänkskiva, beiget golv och dusch med gångjärnsdörr

Clawfoot tub by Waterworks in an elegant master bathroom in a major remodel of a traditional Palo Alto home. This freestanding tub was painted a custom color on site. Notice the decorative tile border on the wainscot. A ledge allows room for a sculpture. There is both recessed lighting and surface-mounted lighting as the custom vanity made of cherry wood has shaded wall sconces.
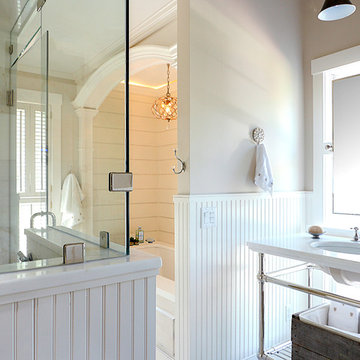
Carolyn Bates
Inspiration för ett mellanstort shabby chic-inspirerat en-suite badrum, med luckor med profilerade fronter, skåp i slitet trä, ett undermonterat badkar, en dusch i en alkov, en toalettstol med separat cisternkåpa, vit kakel, mosaik, beige väggar, mosaikgolv, ett undermonterad handfat och marmorbänkskiva
Inspiration för ett mellanstort shabby chic-inspirerat en-suite badrum, med luckor med profilerade fronter, skåp i slitet trä, ett undermonterat badkar, en dusch i en alkov, en toalettstol med separat cisternkåpa, vit kakel, mosaik, beige väggar, mosaikgolv, ett undermonterad handfat och marmorbänkskiva
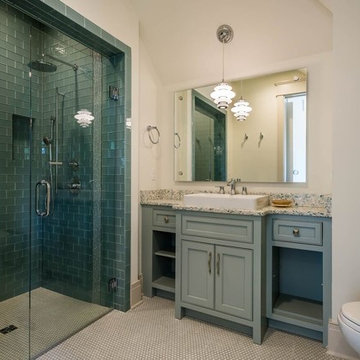
Klassisk inredning av ett mellanstort badrum med dusch, med luckor med profilerade fronter, blå skåp, ett fristående badkar, en kantlös dusch, en toalettstol med hel cisternkåpa, blå kakel, glaskakel, beige väggar, mörkt trägolv, ett fristående handfat och laminatbänkskiva
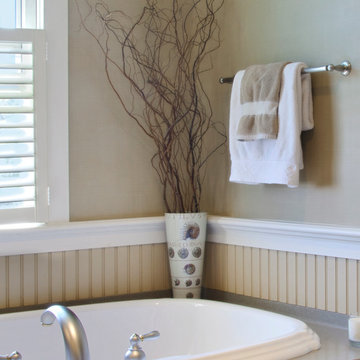
Basketweave faux-painted walls complement the beadboard wainscoting.
Bild på ett vintage badrum, med luckor med profilerade fronter, beige skåp, ett platsbyggt badkar och beige väggar
Bild på ett vintage badrum, med luckor med profilerade fronter, beige skåp, ett platsbyggt badkar och beige väggar
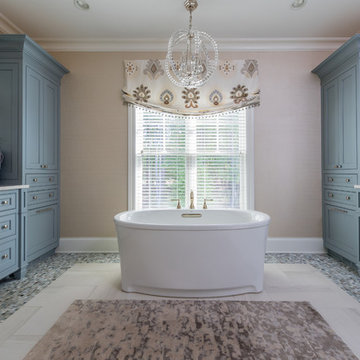
Jason Miller, Pixelate Ltd.
Foto på ett litet vintage en-suite badrum, med blå skåp, ett fristående badkar, beige väggar, ett undermonterad handfat, beiget golv, luckor med profilerade fronter, en dusch i en alkov, en toalettstol med hel cisternkåpa, flerfärgad kakel, keramikplattor, klinkergolv i porslin, bänkskiva i kvarts och dusch med gångjärnsdörr
Foto på ett litet vintage en-suite badrum, med blå skåp, ett fristående badkar, beige väggar, ett undermonterad handfat, beiget golv, luckor med profilerade fronter, en dusch i en alkov, en toalettstol med hel cisternkåpa, flerfärgad kakel, keramikplattor, klinkergolv i porslin, bänkskiva i kvarts och dusch med gångjärnsdörr
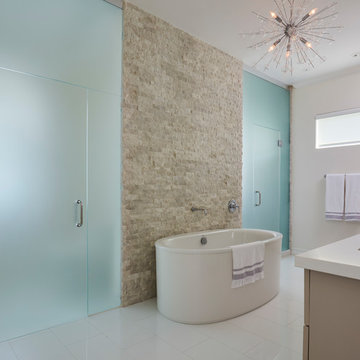
Brantley Photography
Idéer för ett stort modernt en-suite badrum, med luckor med profilerade fronter, beige skåp, ett fristående badkar, en dubbeldusch, en toalettstol med hel cisternkåpa, beige kakel, stenkakel, beige väggar, ett undermonterad handfat, bänkskiva i kvarts, dusch med gångjärnsdörr och vitt golv
Idéer för ett stort modernt en-suite badrum, med luckor med profilerade fronter, beige skåp, ett fristående badkar, en dubbeldusch, en toalettstol med hel cisternkåpa, beige kakel, stenkakel, beige väggar, ett undermonterad handfat, bänkskiva i kvarts, dusch med gångjärnsdörr och vitt golv
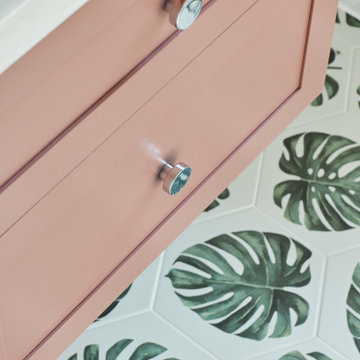
Idéer för vitt badrum för barn, med luckor med profilerade fronter, ett platsbyggt badkar, en dusch/badkar-kombination, en toalettstol med separat cisternkåpa, vit kakel, keramikplattor, beige väggar, klinkergolv i keramik, ett väggmonterat handfat, bänkskiva i akrylsten, flerfärgat golv och dusch med gångjärnsdörr
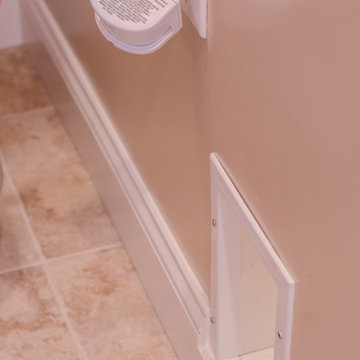
Litter box room with motion detector cat door.
Exempel på ett stort klassiskt en-suite badrum, med luckor med profilerade fronter, skåp i mellenmörkt trä, granitbänkskiva, beige kakel, porslinskakel, en dubbeldusch, en toalettstol med separat cisternkåpa, ett undermonterad handfat, beige väggar och klinkergolv i porslin
Exempel på ett stort klassiskt en-suite badrum, med luckor med profilerade fronter, skåp i mellenmörkt trä, granitbänkskiva, beige kakel, porslinskakel, en dubbeldusch, en toalettstol med separat cisternkåpa, ett undermonterad handfat, beige väggar och klinkergolv i porslin
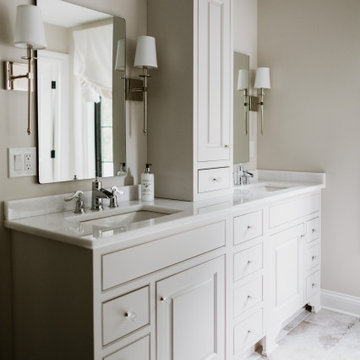
Exempel på ett klassiskt vit vitt badrum, med luckor med profilerade fronter, grå skåp, beige väggar, ett undermonterad handfat och grått golv
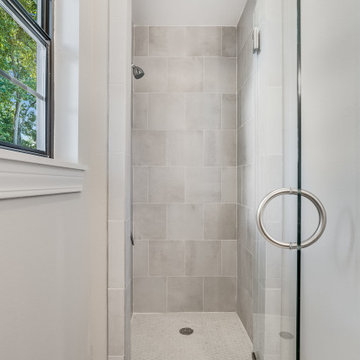
Idéer för ett litet modernt brun en-suite badrum, med luckor med profilerade fronter, blå skåp, en dusch i en alkov, grå kakel, porslinskakel, beige väggar, klinkergolv i porslin, ett undermonterad handfat, granitbänkskiva, grått golv och dusch med gångjärnsdörr
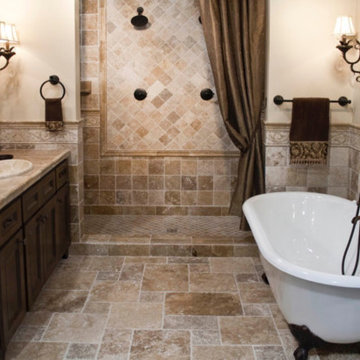
Idéer för ett mellanstort rustikt en-suite badrum, med luckor med profilerade fronter, skåp i mörkt trä, ett fristående badkar, en dubbeldusch, beige kakel, stenkakel, beige väggar, travertin golv, ett nedsänkt handfat och bänkskiva i kvarts
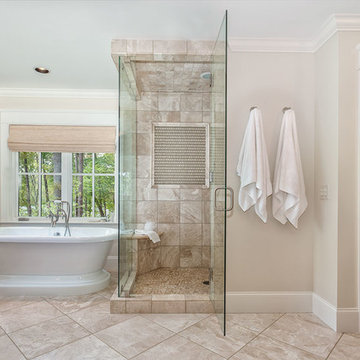
Idéer för att renovera ett stort vintage en-suite badrum, med luckor med profilerade fronter, skåp i mörkt trä, ett fristående badkar, en hörndusch, beige kakel, porslinskakel, ett undermonterad handfat, marmorbänkskiva, beige väggar och klinkergolv i porslin
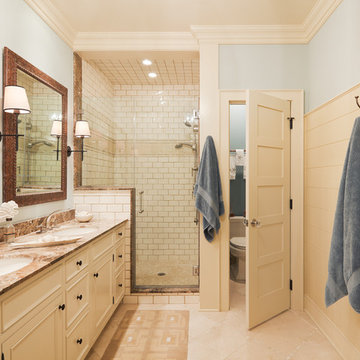
Elizabeth B. Gillin Interiors
Sam Oberter Photography
2012 Design Excellence Award, Residential Design+Build Magazine
Bild på ett mellanstort maritimt en-suite badrum, med luckor med profilerade fronter, marmorbänkskiva, beige kakel, tunnelbanekakel, en toalettstol med separat cisternkåpa, ett undermonterad handfat, beige väggar, klinkergolv i porslin, beige skåp, en dusch i en alkov, beiget golv och dusch med gångjärnsdörr
Bild på ett mellanstort maritimt en-suite badrum, med luckor med profilerade fronter, marmorbänkskiva, beige kakel, tunnelbanekakel, en toalettstol med separat cisternkåpa, ett undermonterad handfat, beige väggar, klinkergolv i porslin, beige skåp, en dusch i en alkov, beiget golv och dusch med gångjärnsdörr
4 898 foton på badrum, med luckor med profilerade fronter och beige väggar
4
