387 foton på badrum, med luckor med profilerade fronter och bruna väggar
Sortera efter:
Budget
Sortera efter:Populärt i dag
1 - 20 av 387 foton
Artikel 1 av 3
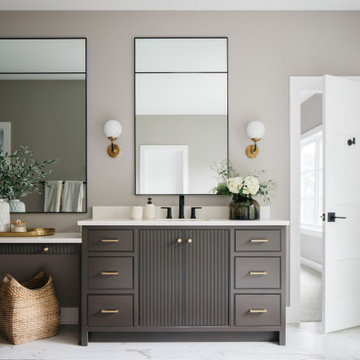
The double vanity of your dreams… ?
These master bath vanities feature all kinds of custom cabinetry details: reeded doors, beaded inset cabinets, & even a vanity drawer with a getting ready space.
Save this post for future vanity inspo!
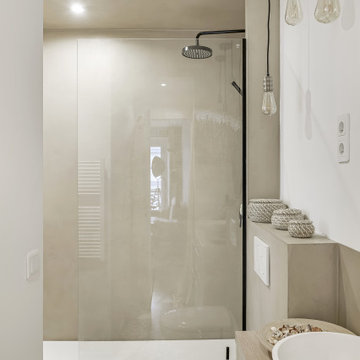
Idéer för industriella brunt badrum, med luckor med profilerade fronter, skåp i ljust trä, en dusch i en alkov, en vägghängd toalettstol, brun kakel, bruna väggar, klinkergolv i terrakotta, ett nedsänkt handfat, träbänkskiva, brunt golv och med dusch som är öppen

Images by Eagle Photography
Mary Ann Thompson - Designer
Capital Kitchen and Bath - Remodeler
Bild på ett mellanstort vintage en-suite badrum, med luckor med profilerade fronter, vita skåp, en dubbeldusch, porslinskakel, bruna väggar, klinkergolv i porslin, ett undermonterad handfat, beiget golv, grå kakel, marmorbänkskiva och dusch med skjutdörr
Bild på ett mellanstort vintage en-suite badrum, med luckor med profilerade fronter, vita skåp, en dubbeldusch, porslinskakel, bruna väggar, klinkergolv i porslin, ett undermonterad handfat, beiget golv, grå kakel, marmorbänkskiva och dusch med skjutdörr

Working with the homeowners and our design team, we feel that we created the ultimate spa retreat. The main focus is the grand vanity with towers on either side and matching bridge spanning above to hold the LED lights. By Plain & Fancy cabinetry, the Vogue door beaded inset door works well with the Forest Shadow finish. The toe space has a decorative valance down below with LED lighting behind. Centaurus granite rests on top with white vessel sinks and oil rubber bronze fixtures. The light stone wall in the backsplash area provides a nice contrast and softens up the masculine tones. Wall sconces with angled mirrors added a nice touch.
We brought the stone wall back behind the freestanding bathtub appointed with a wall mounted tub filler. The 69" Victoria & Albert bathtub features clean lines and LED uplighting behind. This all sits on a french pattern travertine floor with a hidden surprise; their is a heating system underneath.
In the shower we incorporated more stone, this time in the form of a darker split river rock. We used this as the main shower floor and as listello bands. Kohler oil rubbed bronze shower heads, rain head, and body sprayer finish off the master bath.
Photographer: Johan Roetz
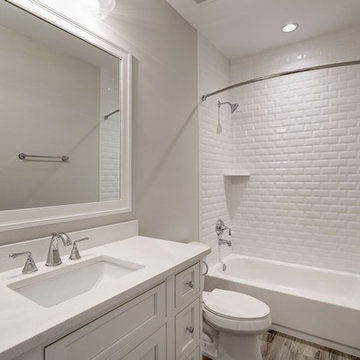
Idéer för små vintage badrum, med luckor med profilerade fronter, vita skåp, ett badkar i en alkov, en dusch/badkar-kombination, en toalettstol med separat cisternkåpa, vit kakel, tunnelbanekakel, bruna väggar, klinkergolv i porslin, ett undermonterad handfat, bänkskiva i kvarts, brunt golv och dusch med duschdraperi
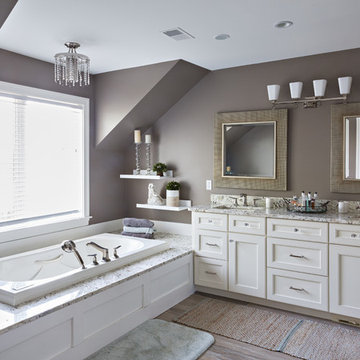
Angela Brown Photography
Foto på ett vintage en-suite badrum, med luckor med profilerade fronter, vita skåp, ett badkar i en alkov, bruna väggar, ljust trägolv och ett undermonterad handfat
Foto på ett vintage en-suite badrum, med luckor med profilerade fronter, vita skåp, ett badkar i en alkov, bruna väggar, ljust trägolv och ett undermonterad handfat
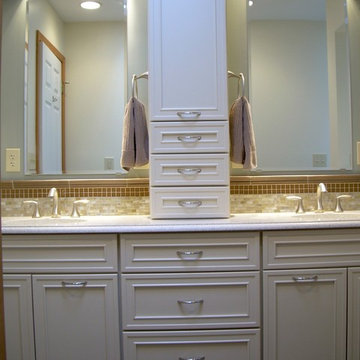
Revisions Interior Design
Bild på ett mellanstort vintage en-suite badrum, med ett undermonterad handfat, vita skåp, ett badkar i en alkov, beige kakel, bruna väggar, bänkskiva i kvarts, glaskakel, klinkergolv i porslin och luckor med profilerade fronter
Bild på ett mellanstort vintage en-suite badrum, med ett undermonterad handfat, vita skåp, ett badkar i en alkov, beige kakel, bruna väggar, bänkskiva i kvarts, glaskakel, klinkergolv i porslin och luckor med profilerade fronter
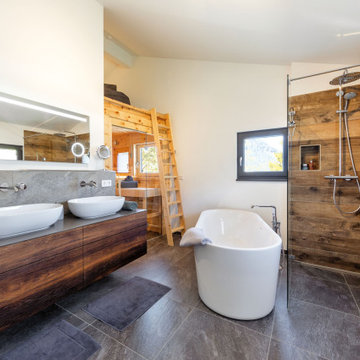
Nach eigenen Wünschen der Baufamilie stimmig kombiniert, nutzt Haus Aschau Aspekte traditioneller, klassischer und moderner Elemente als Basis. Sowohl bei der Raumanordnung als auch bei der architektonischen Gestaltung von Baukörper und Fenstergrafik setzt es dabei individuelle Akzente.
So fällt der großzügige Bereich im Erdgeschoss für Wohnen, Essen und Kochen auf. Ergänzt wird er durch die üppige Terrasse mit Ausrichtung nach Osten und Süden – für hohe Aufenthaltsqualität zu jeder Tageszeit.
Das Obergeschoss bildet eine Regenerations-Oase mit drei Kinderzimmern, großem Wellnessbad inklusive Sauna und verbindendem Luftraum über beide Etagen.
Größe, Proportionen und Anordnung der Fenster unterstreichen auf der weißen Putzfassade die attraktive Gesamterscheinung.
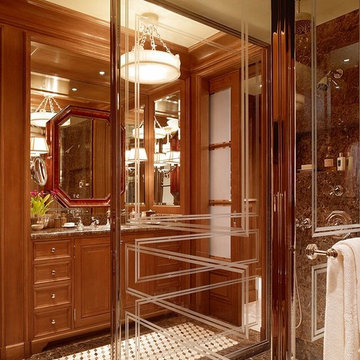
His wood, glass and nickel bath. Photographer: Matthew Millman
Bild på ett stort vintage en-suite badrum, med luckor med profilerade fronter, bruna skåp, bruna väggar, ett nedsänkt handfat, marmorbänkskiva, flerfärgat golv och dusch med gångjärnsdörr
Bild på ett stort vintage en-suite badrum, med luckor med profilerade fronter, bruna skåp, bruna väggar, ett nedsänkt handfat, marmorbänkskiva, flerfärgat golv och dusch med gångjärnsdörr

Klassisk inredning av ett stort beige beige en-suite badrum, med luckor med profilerade fronter, beige skåp, ett badkar med tassar, en hörndusch, en toalettstol med hel cisternkåpa, beige kakel, porslinskakel, bruna väggar, klinkergolv i porslin, ett undermonterad handfat, granitbänkskiva, beiget golv och dusch med gångjärnsdörr
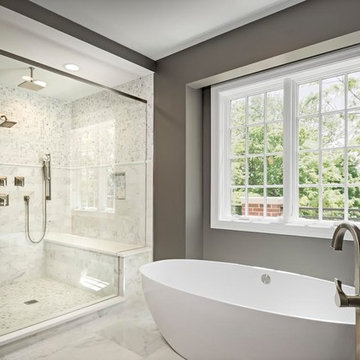
Idéer för att renovera ett stort funkis en-suite badrum, med luckor med profilerade fronter, skåp i mörkt trä, ett fristående badkar, en hörndusch, grå kakel, vit kakel, marmorkakel, bruna väggar, marmorgolv, ett fristående handfat, bänkskiva i kvartsit, grått golv och dusch med gångjärnsdörr
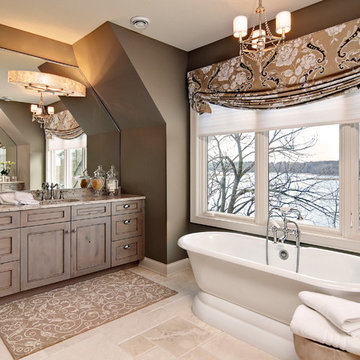
Rustic, modern and fresh. This open floor plan home is understated and warm. Layers and textures are well placed throughout the home. The kitchen is the natural heart of this home, where soft whites are mixed with natural wood beams and sparkling tile - proving that the best design is subtle yet full of details.
Scott Amundson Photography
Learn more about our showroom and kitchen and bath design: http://www.mingleteam.com
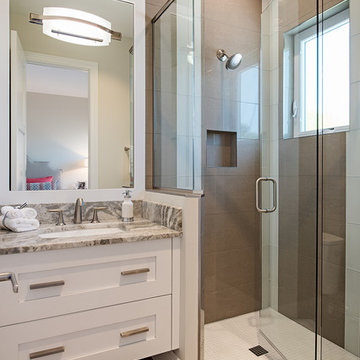
Inredning av ett modernt litet badrum för barn, med luckor med profilerade fronter, vita skåp, en hörndusch, brun kakel, porslinskakel, bruna väggar, klinkergolv i porslin, ett nedsänkt handfat, granitbänkskiva, brunt golv och dusch med gångjärnsdörr
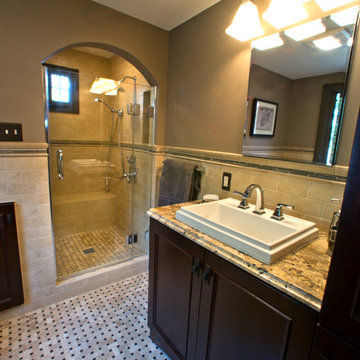
The Inspiration for this master bathroom remodel was the homeowners' desire for improved functionality of this small bath and updated design and products befitting the English Cottage style home. The goals for this projects were:
1. Redesign the bath to accommodate a more functional floor plan, better accessibility and storage.
2. Create the illusion of a larger space as the homeowners stated "the space felt too small and crammed in".
3. a "warmer and cozy feel, for the bath to become a comfortable and relaxing refuge".
The arch to the shower was raised 3", opening the space visually to the bath and maintaining the English cottage charm.
The vanity area features a Kohler recessed medicine cabinet that fits appropriately on top of the chair rail, a traditional three bulb light fixture, and a neo traditional designed Kohler Tresham rectangular sink. The goal was to create clean lines and use the geometric form of the Delta Dryden lavatory faucet.
Brazilian Bordeax Siena Granite was selected for its organic, warm, and lighter background colors consisting mainly of cream with burgundy flowing throughout, drawing out the rich hues of the cabinetry.
The toilet and tub were relocated on the opposite wall, creating an easily accessible and functional work space. The wainscoting and chair rail extend into the shower in a linear fashion. The basket weave pattern of the floor adds a visual and tactual texture.
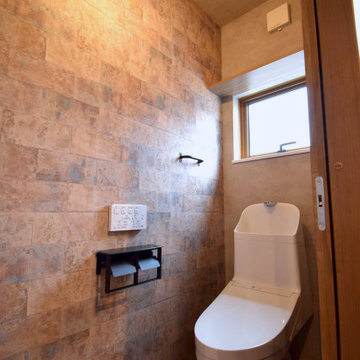
Idéer för att renovera ett 50 tals toalett, med luckor med profilerade fronter, vita skåp, en toalettstol med hel cisternkåpa, vit kakel, bruna väggar och brunt golv
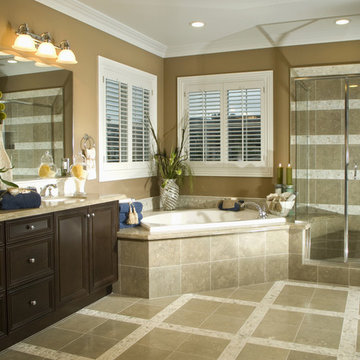
Have you been dreaming of your custom, personalized bathroom for years? Now is the time to call the Woodbridge, NJ bathroom transformation specialists. Whether you're looking to gut your space and start over, or make minor but transformative changes - Barron Home Remodeling Corporation are the experts to partner with!
We listen to our clients dreams, visions and most of all: budget. Then we get to work on drafting an amazing plan to face-lift your bathroom. No bathroom renovation or remodel is too big or small for us. From that very first meeting throughout the process and over the finish line, Barron Home Remodeling Corporation's professional staff have the experience and expertise you deserve!
Only trust a licensed, insured and bonded General Contractor for your bathroom renovation or bathroom remodel in Woodbridge, NJ. There are plenty of amateurs that you could roll the dice on, but Barron's team are the seasoned pros that will give you quality work and peace of mind.
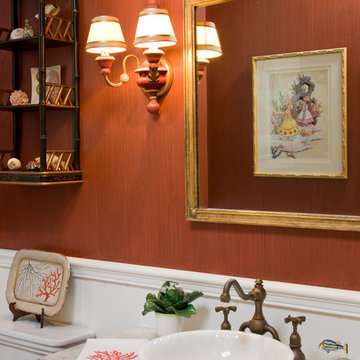
Exempel på ett mellanstort klassiskt badrum med dusch, med luckor med profilerade fronter, skåp i mellenmörkt trä, en toalettstol med separat cisternkåpa, bruna väggar, ett fristående handfat och marmorbänkskiva
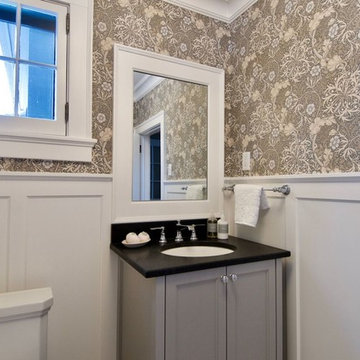
Kitchen, Butlers Pantry and Bathroom Update with Quartz Collection
Inspiration för små klassiska svart toaletter, med luckor med profilerade fronter, grå skåp, bruna väggar, ett undermonterad handfat och bänkskiva i kvarts
Inspiration för små klassiska svart toaletter, med luckor med profilerade fronter, grå skåp, bruna väggar, ett undermonterad handfat och bänkskiva i kvarts
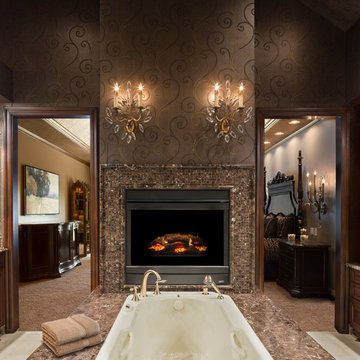
Dark, luxurious and rich is the feeling in this beautifully appointed master bathroom. The gorgeous Emparador Dark marble countertops and fireplace were accented with tile highlights, marrying perfectly with the travertine flooring.
Design Connection, Inc. is the proud recipient of the Heartland Design Award ASID (American Society of Interior Designers) GOLD Award for this master bathroom project.
Design Connection, Inc. Interior Design Kansas City provided: Tile and installation, wallpaper and installation, plumbing fixtures, lighting fixtures and installation, cabinets and project management.
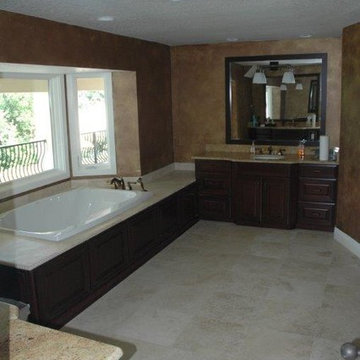
Idéer för ett stort klassiskt en-suite badrum, med luckor med profilerade fronter, skåp i mörkt trä, ett platsbyggt badkar, en toalettstol med separat cisternkåpa, beige kakel, bruna väggar, travertin golv, ett nedsänkt handfat och granitbänkskiva
387 foton på badrum, med luckor med profilerade fronter och bruna väggar
1
