1 845 foton på badrum, med luckor med profilerade fronter och en dusch/badkar-kombination
Sortera efter:
Budget
Sortera efter:Populärt i dag
101 - 120 av 1 845 foton
Artikel 1 av 3
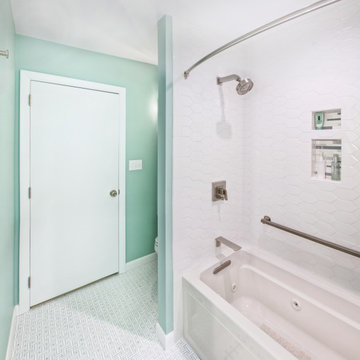
Idéer för att renovera ett mellanstort maritimt beige beige badrum, med luckor med profilerade fronter, vita skåp, ett badkar i en alkov, en dusch/badkar-kombination, gröna väggar, mosaikgolv, ett undermonterad handfat, flerfärgat golv och dusch med duschdraperi
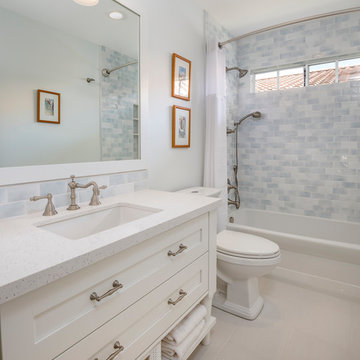
Built by South Bay Design Center- Dura Supreme Cabinetry- John Moery Photography
Inspiration för ett vintage badrum, med luckor med profilerade fronter, vita skåp, ett badkar i en alkov, en dusch/badkar-kombination, en toalettstol med separat cisternkåpa, blå kakel, vit kakel, vita väggar, ett undermonterad handfat, beiget golv och dusch med duschdraperi
Inspiration för ett vintage badrum, med luckor med profilerade fronter, vita skåp, ett badkar i en alkov, en dusch/badkar-kombination, en toalettstol med separat cisternkåpa, blå kakel, vit kakel, vita väggar, ett undermonterad handfat, beiget golv och dusch med duschdraperi

Dans cet appartement moderne de 86 m², l’objectif était d’ajouter de la personnalité et de créer des rangements sur mesure en adéquation avec les besoins de nos clients : le tout en alliant couleurs et design !
Dans l’entrée, un module bicolore a pris place pour maximiser les rangements tout en créant un élément de décoration à part entière.
La salle de bain, aux tons naturels de vert et de bois, est maintenant très fonctionnelle grâce à son grand plan de toilette et sa buanderie cachée.
Dans la chambre d’enfant, la peinture bleu profond accentue le coin nuit pour une ambiance cocooning.
Pour finir, l’espace bureau ouvert sur le salon permet de télétravailler dans les meilleures conditions avec de nombreux rangements et une couleur jaune qui motive !
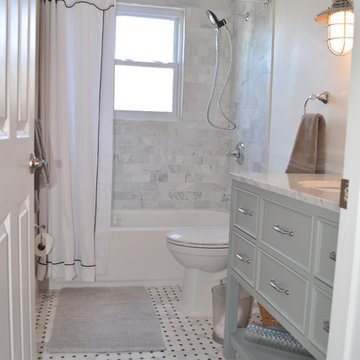
Idéer för ett litet maritimt badrum, med luckor med profilerade fronter, grå skåp, en dusch/badkar-kombination, en toalettstol med hel cisternkåpa, vita väggar och ett nedsänkt handfat
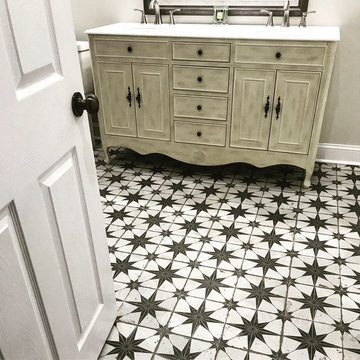
Can you believe this hall bath & laundry room combo was once a kid's bedroom? The black and white starred tile pairs well with the rustic double vanity. To the right (not pictured) are enclosed washer/dryer pair with ample storage above. To the left (not pictured) is a bath/shower with wood like tile surrounding and toilet.
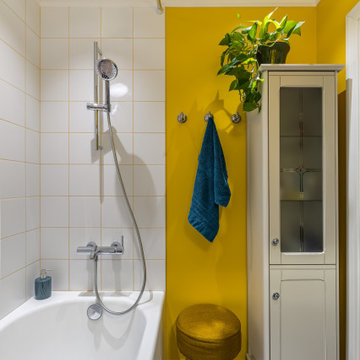
Ванная комната с желтыми стенами и желтой затиркой плитки.
Inredning av ett modernt litet vit vitt badrum, med luckor med profilerade fronter, blå skåp, ett undermonterat badkar, en dusch/badkar-kombination, vit kakel, keramikplattor, gula väggar, klinkergolv i keramik, ett fristående handfat, bänkskiva i akrylsten och svart golv
Inredning av ett modernt litet vit vitt badrum, med luckor med profilerade fronter, blå skåp, ett undermonterat badkar, en dusch/badkar-kombination, vit kakel, keramikplattor, gula väggar, klinkergolv i keramik, ett fristående handfat, bänkskiva i akrylsten och svart golv
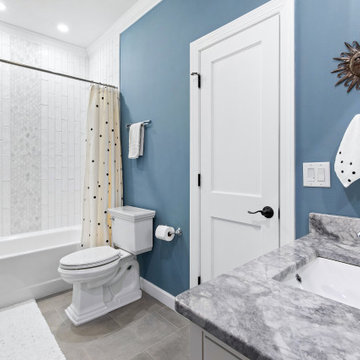
This beautiful guest bathroom features custom vanities with two single sinks in an inset shaker style with added detail and a multi-colored granite countertop. The vanity features a u-shape pull-out drawer for convenience. The shower/tub combination features ceramic wall tile with beautiful marble accents.
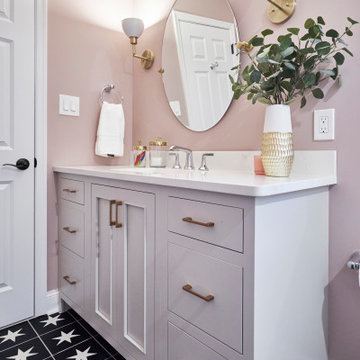
Foto på ett mellanstort vintage vit badrum för barn, med luckor med profilerade fronter, grå skåp, ett badkar i en alkov, en dusch/badkar-kombination, en toalettstol med separat cisternkåpa, vit kakel, tunnelbanekakel, rosa väggar, cementgolv, ett undermonterad handfat, bänkskiva i kvarts, svart golv och dusch med gångjärnsdörr
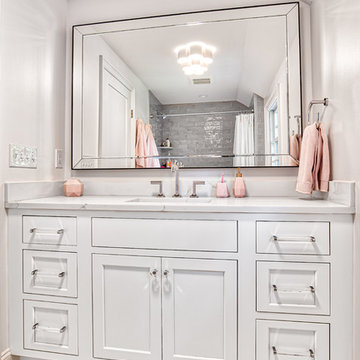
A clean and girly kid's bathroom, classic white vanity with plenty of storage space!
Foto på ett mellanstort vintage vit badrum för barn, med luckor med profilerade fronter, vita skåp, en dusch/badkar-kombination, marmorgolv, ett undermonterad handfat och bänkskiva i kvarts
Foto på ett mellanstort vintage vit badrum för barn, med luckor med profilerade fronter, vita skåp, en dusch/badkar-kombination, marmorgolv, ett undermonterad handfat och bänkskiva i kvarts
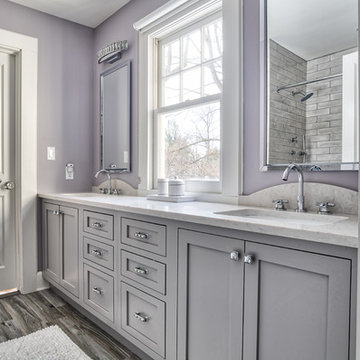
This jack & jill bathroom is perfect for when you have guests and you need that extra vanity space! The double vanity offers plenty of counterspace for two people to use at once.
Photos by Chris Veith
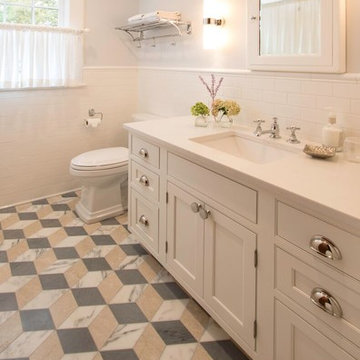
The hall bath was reorganized slightly. For years, the toilet greeted you as the first view as you ascended the stairs from the first floor. The toilet is now rotated 90 degrees. and the window was relocated from the original back of the house where the primary bathroom is to the side of the house. The original medicine chest/mirror was re-finished and a 60" vanity with storage replaced the pedestal sink that served the family of 5 for years. The same floors and color scheme was used in both the newly renovated hall bath and the Primary Bath...keeping the vocabulary of the relatively small home consistent. Waterworks facets complete the look and honor the period of the home.
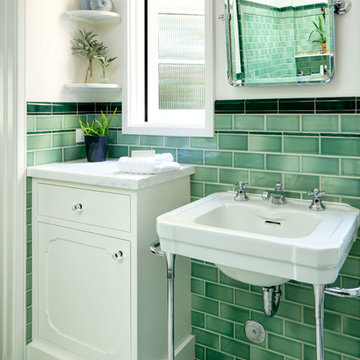
The sink in the master bathroom is original to the home. The cabinets and tile are all new. The tile is manufactured in Los Angeles, at B&W Tile. The shelves are marble to match the tub deck. Fixtures from Cal Faucets. Mirror from Rejuvenation.
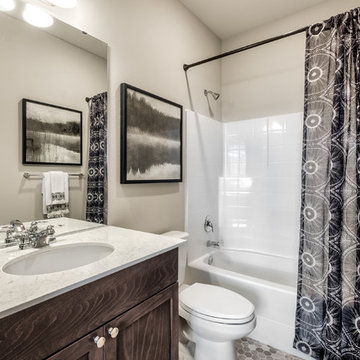
Guest bathroom with bath/shower comboniations. A mix of patterns and neutral shades.
Lantlig inredning av ett stort vit vitt badrum för barn, med luckor med profilerade fronter, bruna skåp, en dusch/badkar-kombination, en toalettstol med hel cisternkåpa, beige väggar, laminatgolv, ett undermonterad handfat, marmorbänkskiva och grått golv
Lantlig inredning av ett stort vit vitt badrum för barn, med luckor med profilerade fronter, bruna skåp, en dusch/badkar-kombination, en toalettstol med hel cisternkåpa, beige väggar, laminatgolv, ett undermonterad handfat, marmorbänkskiva och grått golv
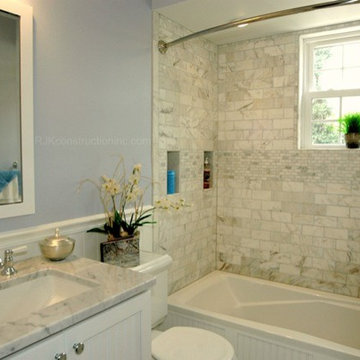
Gorgeous guest bathroom design with ocean blue walls, subway calcutta marble tiles shower surround, white beadboard Bertch bathroom cabinet with marble white carrara marble vanity counter tops, white beadboard bathroom surround and white carrara and black dot marble tiles floor creates this Chic cottage beach bathroom design.
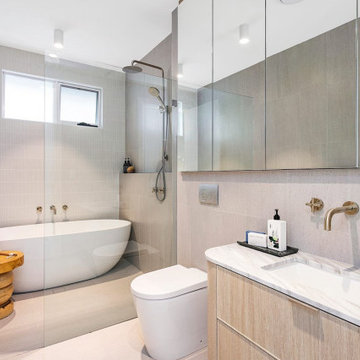
Bild på ett mellanstort funkis vit vitt en-suite badrum, med luckor med profilerade fronter, skåp i ljust trä, ett fristående badkar, en dusch/badkar-kombination, en toalettstol med hel cisternkåpa, grå kakel, keramikplattor, grå väggar, klinkergolv i keramik, ett undermonterad handfat, bänkskiva i kvarts, grått golv och med dusch som är öppen
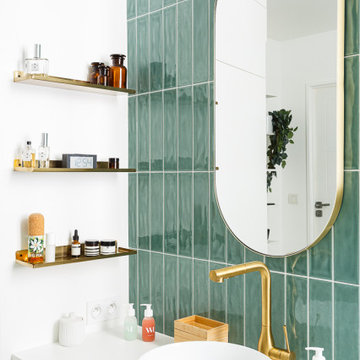
Dans cet appartement moderne de 86 m², l’objectif était d’ajouter de la personnalité et de créer des rangements sur mesure en adéquation avec les besoins de nos clients : le tout en alliant couleurs et design !
Dans l’entrée, un module bicolore a pris place pour maximiser les rangements tout en créant un élément de décoration à part entière.
La salle de bain, aux tons naturels de vert et de bois, est maintenant très fonctionnelle grâce à son grand plan de toilette et sa buanderie cachée.
Dans la chambre d’enfant, la peinture bleu profond accentue le coin nuit pour une ambiance cocooning.
Pour finir, l’espace bureau ouvert sur le salon permet de télétravailler dans les meilleures conditions avec de nombreux rangements et une couleur jaune qui motive !
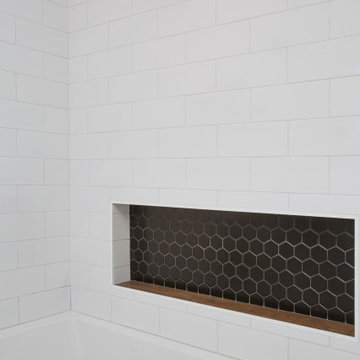
Klassisk inredning av ett mellanstort vit vitt badrum för barn, med luckor med profilerade fronter, vita skåp, en toalettstol med hel cisternkåpa, vit kakel, vita väggar, laminatgolv, ett undermonterad handfat, bänkskiva i kvarts, svart golv, ett badkar i en alkov, en dusch/badkar-kombination och dusch med duschdraperi
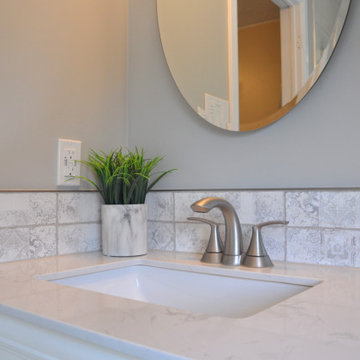
Close up of our Shower wall Tile. Look at those straight grout lines.
Inspiration för mellanstora moderna grått en-suite badrum, med luckor med profilerade fronter, vita skåp, ett badkar i en alkov, en dusch/badkar-kombination, en toalettstol med separat cisternkåpa, grå väggar, klinkergolv i keramik, ett undermonterad handfat, bänkskiva i kvarts, grått golv och dusch med skjutdörr
Inspiration för mellanstora moderna grått en-suite badrum, med luckor med profilerade fronter, vita skåp, ett badkar i en alkov, en dusch/badkar-kombination, en toalettstol med separat cisternkåpa, grå väggar, klinkergolv i keramik, ett undermonterad handfat, bänkskiva i kvarts, grått golv och dusch med skjutdörr
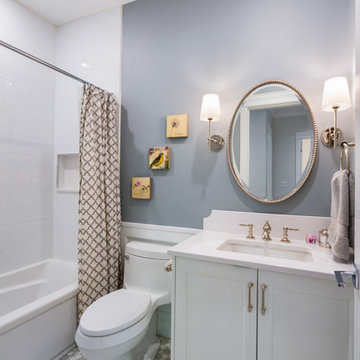
photography: Paul Grdina
Inspiration för ett mellanstort vintage vit vitt badrum med dusch, med luckor med profilerade fronter, vita skåp, ett badkar i en alkov, en dusch/badkar-kombination, en toalettstol med hel cisternkåpa, vit kakel, keramikplattor, blå väggar, mosaikgolv, ett undermonterad handfat, bänkskiva i kvarts, grått golv och dusch med duschdraperi
Inspiration för ett mellanstort vintage vit vitt badrum med dusch, med luckor med profilerade fronter, vita skåp, ett badkar i en alkov, en dusch/badkar-kombination, en toalettstol med hel cisternkåpa, vit kakel, keramikplattor, blå väggar, mosaikgolv, ett undermonterad handfat, bänkskiva i kvarts, grått golv och dusch med duschdraperi
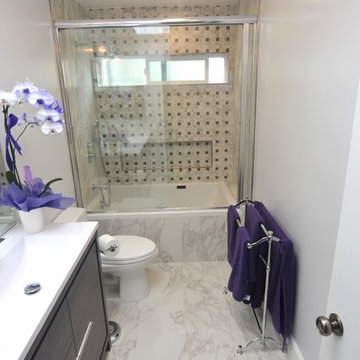
Master bathroom remodel. Santa Monica, CA
Inspiration för ett litet funkis en-suite badrum, med luckor med profilerade fronter, skåp i mörkt trä, ett platsbyggt badkar, en dusch/badkar-kombination, en toalettstol med hel cisternkåpa, flerfärgad kakel, vita väggar, marmorgolv, ett nedsänkt handfat och bänkskiva i kvartsit
Inspiration för ett litet funkis en-suite badrum, med luckor med profilerade fronter, skåp i mörkt trä, ett platsbyggt badkar, en dusch/badkar-kombination, en toalettstol med hel cisternkåpa, flerfärgad kakel, vita väggar, marmorgolv, ett nedsänkt handfat och bänkskiva i kvartsit
1 845 foton på badrum, med luckor med profilerade fronter och en dusch/badkar-kombination
6
