2 176 foton på badrum, med luckor med profilerade fronter och en öppen dusch
Sortera efter:
Budget
Sortera efter:Populärt i dag
161 - 180 av 2 176 foton
Artikel 1 av 3
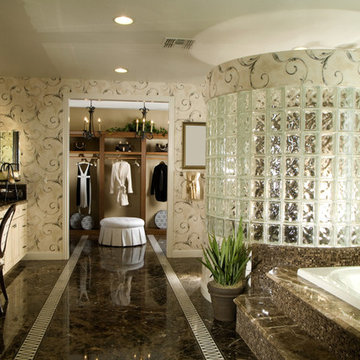
Have you been dreaming of your custom, personalized bathroom for years? Now is the time to call the Woodbridge, NJ bathroom transformation specialists. Whether you're looking to gut your space and start over, or make minor but transformative changes - Barron Home Remodeling Corporation are the experts to partner with!
We listen to our clients dreams, visions and most of all: budget. Then we get to work on drafting an amazing plan to face-lift your bathroom. No bathroom renovation or remodel is too big or small for us. From that very first meeting throughout the process and over the finish line, Barron Home Remodeling Corporation's professional staff have the experience and expertise you deserve!
Only trust a licensed, insured and bonded General Contractor for your bathroom renovation or bathroom remodel in Woodbridge, NJ. There are plenty of amateurs that you could roll the dice on, but Barron's team are the seasoned pros that will give you quality work and peace of mind.
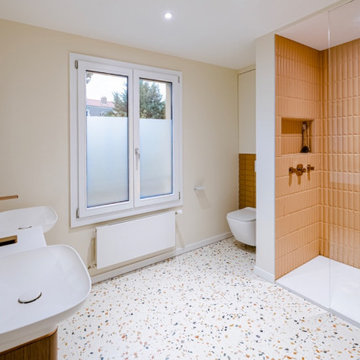
Création d'une salle de douche avec WE pour cette suite parentale
Bild på ett stort eklektiskt en-suite badrum, med luckor med profilerade fronter, vita skåp, en öppen dusch och terrazzogolv
Bild på ett stort eklektiskt en-suite badrum, med luckor med profilerade fronter, vita skåp, en öppen dusch och terrazzogolv
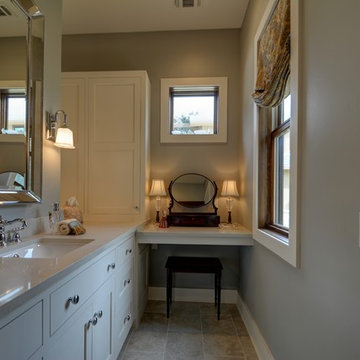
Inspiration för ett mellanstort lantligt en-suite badrum, med luckor med profilerade fronter, vita skåp, en öppen dusch, en toalettstol med hel cisternkåpa, beige kakel, porslinskakel, beige väggar, klinkergolv i porslin, ett undermonterad handfat, bänkskiva i kvarts och beiget golv
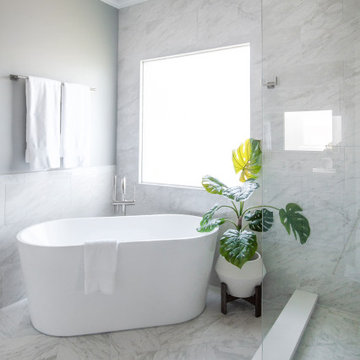
Idéer för ett stort vit en-suite badrum, med luckor med profilerade fronter, grå skåp, ett fristående badkar, en öppen dusch, en toalettstol med separat cisternkåpa, vit kakel, porslinskakel, grå väggar, klinkergolv i porslin, ett undermonterad handfat, bänkskiva i kvarts, vitt golv och med dusch som är öppen
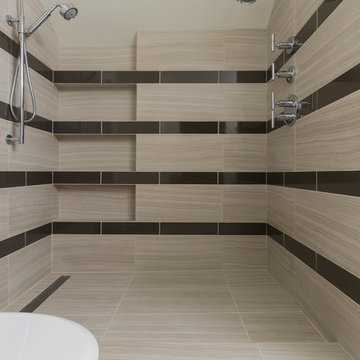
Catalin Martinescu
Idéer för att renovera ett litet vintage en-suite badrum, med luckor med profilerade fronter, beige skåp, en öppen dusch, en toalettstol med separat cisternkåpa, beige kakel, stenkakel, vita väggar, klinkergolv i keramik, ett undermonterad handfat, bänkskiva i kvarts, beiget golv och med dusch som är öppen
Idéer för att renovera ett litet vintage en-suite badrum, med luckor med profilerade fronter, beige skåp, en öppen dusch, en toalettstol med separat cisternkåpa, beige kakel, stenkakel, vita väggar, klinkergolv i keramik, ett undermonterad handfat, bänkskiva i kvarts, beiget golv och med dusch som är öppen
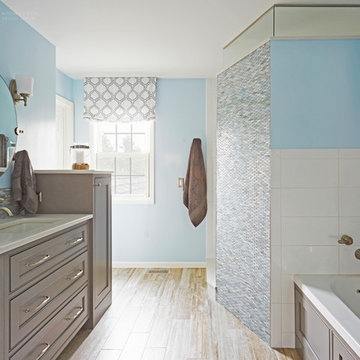
Mike Kaskel
Idéer för att renovera ett mellanstort maritimt en-suite badrum, med ett undermonterad handfat, luckor med profilerade fronter, bänkskiva i kvarts, ett badkar i en alkov, en öppen dusch, blå väggar och klinkergolv i porslin
Idéer för att renovera ett mellanstort maritimt en-suite badrum, med ett undermonterad handfat, luckor med profilerade fronter, bänkskiva i kvarts, ett badkar i en alkov, en öppen dusch, blå väggar och klinkergolv i porslin
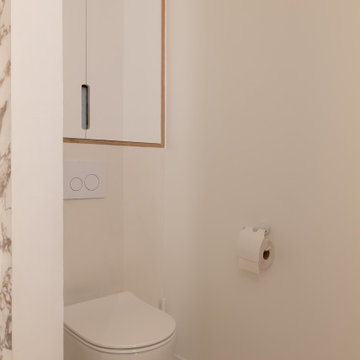
Lors de l’acquisition de cet appartement neuf, dont l’immeuble a vu le jour en juillet 2023, la configuration des espaces en plan telle que prévue par le promoteur immobilier ne satisfaisait pas la future propriétaire. Trois petites chambres, une cuisine fermée, très peu de rangements intégrés et des matériaux de qualité moyenne, un postulat qui méritait d’être amélioré !
C’est ainsi que la pièce de vie s’est vue transformée en un généreux salon séjour donnant sur une cuisine conviviale ouverte aux rangements optimisés, laissant la part belle à un granit d’exception dans un écrin plan de travail & crédence. Une banquette tapissée et sa table sur mesure en béton ciré font l’intermédiaire avec le volume de détente offrant de nombreuses typologies d’assises, de la méridienne au canapé installé comme pièce maitresse de l’espace.
La chambre enfant se veut douce et intemporelle, parée de tonalités de roses et de nombreux agencements sophistiqués, le tout donnant sur une salle d’eau minimaliste mais singulière.
La suite parentale quant à elle, initialement composée de deux petites pièces inexploitables, s’est vu radicalement transformée ; un dressing de 7,23 mètres linéaires tout en menuiserie, la mise en abîme du lit sur une estrade astucieuse intégrant du rangement et une tête de lit comme à l’hôtel, sans oublier l’espace coiffeuse en adéquation avec la salle de bain, elle-même composée d’une double vasque, d’une douche & d’une baignoire.
Une transformation complète d’un appartement neuf pour une rénovation haut de gamme clé en main.
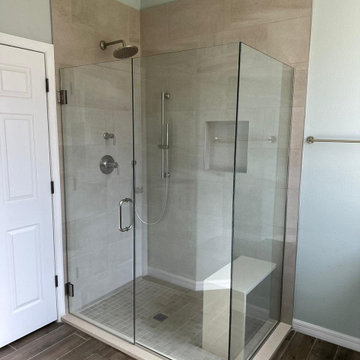
Inspiration för mellanstora 60 tals beige en-suite badrum, med luckor med profilerade fronter, skåp i mörkt trä, en öppen dusch, blå kakel, keramikplattor, blå väggar, mellanmörkt trägolv, ett nedsänkt handfat, bänkskiva i kvartsit, brunt golv och dusch med gångjärnsdörr
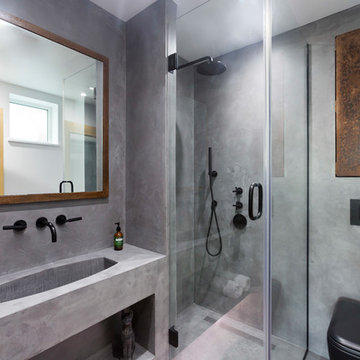
Beautiful polished concrete finish with the rustic mirror and black accessories including taps, wall-hung toilet, shower head and shower mixer is making this newly renovated bathroom look modern and sleek.
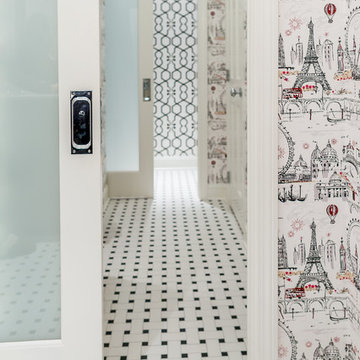
Karissa Van Tassel Photography
The kids shared bathroom is alive with bold black and white papers with hot pink accent on the girl's side. The center bathroom space features the toilet and an oversized tub. The tile in the tub surround is a white embossed animal print. A subtle surprise. Recent travels to Paris inspired the wallpaper selection for the girl's vanity area. Frosted sliding glass doors separate the spaces, allowing light and privacy.
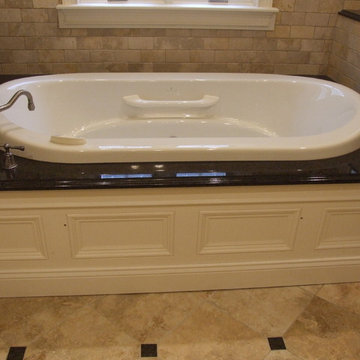
This air bath tub sits on a granite surround. Frame and panel custom made cover hides all the mechanicals. Marble subway tiles surround the tub and keep the "hard scape" soft. A custom built in soap niche is to the right.
Photo Credit: N. Leonard
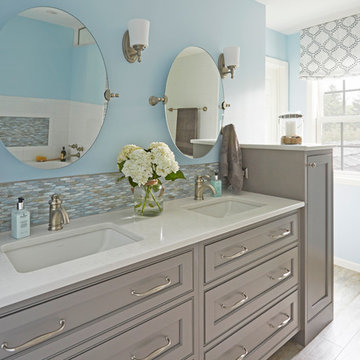
Mike Kaskel
Idéer för mellanstora maritima en-suite badrum, med ett undermonterad handfat, luckor med profilerade fronter, bänkskiva i kvarts, ett badkar i en alkov, en öppen dusch, blå väggar och klinkergolv i porslin
Idéer för mellanstora maritima en-suite badrum, med ett undermonterad handfat, luckor med profilerade fronter, bänkskiva i kvarts, ett badkar i en alkov, en öppen dusch, blå väggar och klinkergolv i porslin
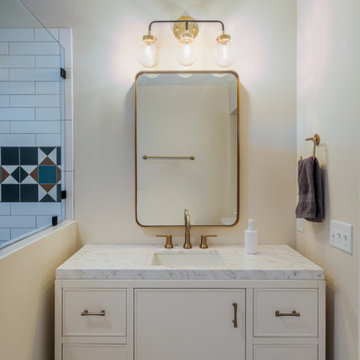
Exempel på ett mellanstort 50 tals badrum, med luckor med profilerade fronter, vita skåp, en öppen dusch, vit kakel, marmorbänkskiva och med dusch som är öppen
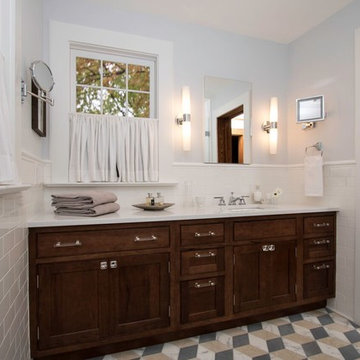
The Primary bathroom was one the owners had dreamed of for years. Not a big one ...just one of their own. Again, choices were made like another window for natural light over a second sink and mirror. After sharing a hall bath with only a single sink and three kids...one sink between two adults seemed fine. An extra wall extension mirror. was added for times when the area needs to be shared. Pocket doors were used between the small primary vestibule and the bathroom and the vestibule and the sleeping quarters. The doors were salvaged "dining room doors" that others had eliminated from their period homes over the years. The Primary bath is separated from the Primary bedroom by a small vestibule for two reasons, one is to separate the noise level if someone would like to sleep in, the other is to offer it up as an option if the hall bath is being used while keeping the Primary Bedroom private.
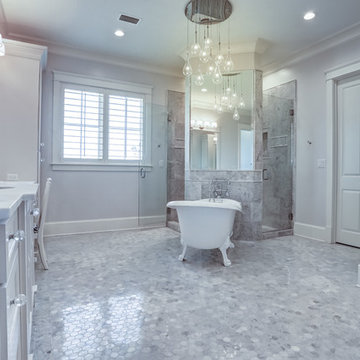
Saints Johns Tower is a unique and elegant custom designed home. Located on a peninsula on Ono Island, this home has views to die for. The tower element gives you the feeling of being encased by the water with windows allowing you to see out from every angle. This home was built by Phillip Vlahos custom home builders and designed by Bob Chatham custom home designs.
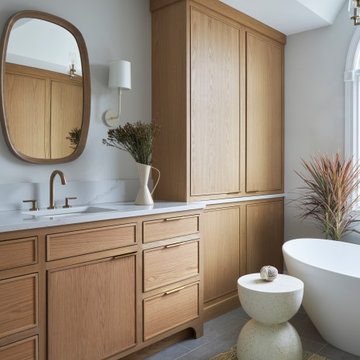
Several years ago, Jill and Brian remodeled their kitchen with TKS Design Group and recently decided it was time to look at a primary bath remodel.
Jill and Brian wanted a completely fresh start. We tweaked the layout slightly by reducing the size of the enormous tub deck and expanding the vanities and storage into the old tub deck zone as well as pushing a bit into the awkward carpeted dressing area. By doing so, we were able to substantially expand the existing footprint of the shower. We also relocated the French doors so that the bath would take advantage of the light brought in by the skylight in that area. A large arched window was replaced with a similar but cleaner lined version, and we removed the large bulkhead and columns to open the space. A simple freestanding tub now punctuates the area under the window and makes for a pleasing focal point. Subtle but significant changes.
We chose a neutral gray tile for the floor to ground the space, and then white oak cabinetry and gold finishes bring warmth to the pallet. The large shower features a mix of white and gray tile where an electronic valve system offers a bit of modern technology and customization to bring some luxury to the everyday. The bathroom remodel also features plenty of storage that keeps the everyday necessities tucked away. The result feels modern, airy and restful!
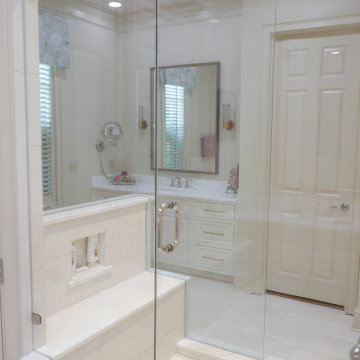
His side, looking thru the shower to her side!
Bild på ett stort vintage beige beige en-suite badrum, med luckor med profilerade fronter, vita skåp, ett fristående badkar, en öppen dusch, en toalettstol med separat cisternkåpa, beige kakel, marmorkakel, beige väggar, marmorgolv, ett undermonterad handfat, bänkskiva i kvartsit, beiget golv och dusch med gångjärnsdörr
Bild på ett stort vintage beige beige en-suite badrum, med luckor med profilerade fronter, vita skåp, ett fristående badkar, en öppen dusch, en toalettstol med separat cisternkåpa, beige kakel, marmorkakel, beige väggar, marmorgolv, ett undermonterad handfat, bänkskiva i kvartsit, beiget golv och dusch med gångjärnsdörr
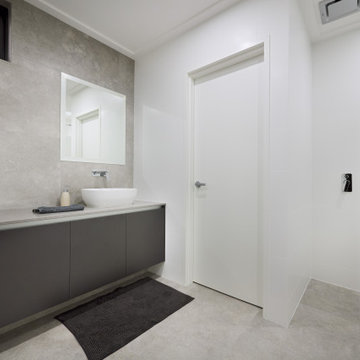
Inspiration för stora moderna grått badrum för barn, med luckor med profilerade fronter, grå skåp, ett platsbyggt badkar, en öppen dusch, en toalettstol med hel cisternkåpa, grå kakel, porslinskakel, grå väggar, klinkergolv i porslin, ett konsol handfat, granitbänkskiva, grått golv och med dusch som är öppen
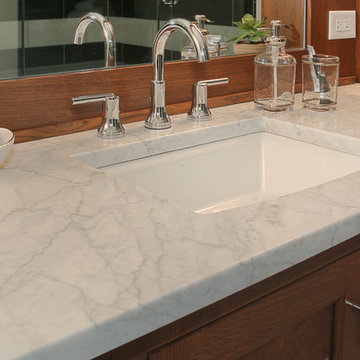
Photos by Focus-Pocus
Idéer för ett mellanstort lantligt en-suite badrum, med ett undermonterad handfat, luckor med profilerade fronter, skåp i mellenmörkt trä, marmorbänkskiva, en öppen dusch, en toalettstol med separat cisternkåpa, vit kakel, vita väggar och marmorgolv
Idéer för ett mellanstort lantligt en-suite badrum, med ett undermonterad handfat, luckor med profilerade fronter, skåp i mellenmörkt trä, marmorbänkskiva, en öppen dusch, en toalettstol med separat cisternkåpa, vit kakel, vita väggar och marmorgolv

Small family bathroom with in wall hidden toilet cistern , strong decorative feature tiles combined with rustic white subway tiles.
Free standing bath shower combination with brass taps fittings and fixtures.
Wall hung vanity cabinet with above counter basin.
Caesarstone Empira White vanity and full length ledge tops.
2 176 foton på badrum, med luckor med profilerade fronter och en öppen dusch
9
