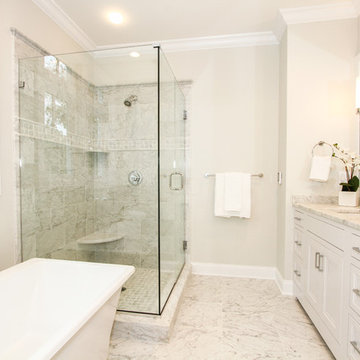6 041 foton på badrum, med luckor med profilerade fronter och en toalettstol med separat cisternkåpa
Sortera efter:
Budget
Sortera efter:Populärt i dag
141 - 160 av 6 041 foton
Artikel 1 av 3
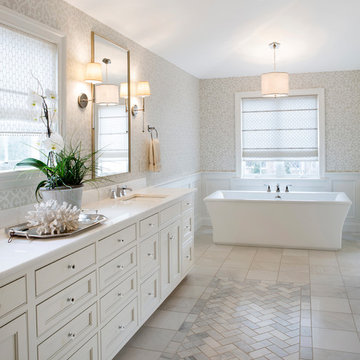
The master bath has a long entry with the tub at the end. We exaggerated this with an inset rug pattern in the marble floor. A soothing retreat in grays and whites.
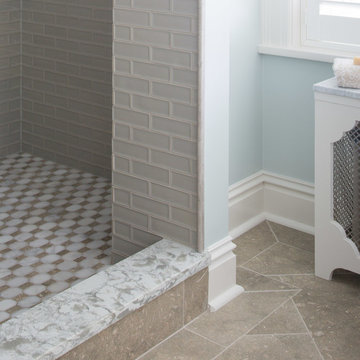
Foto på ett mellanstort vintage grå en-suite badrum, med luckor med profilerade fronter, vita skåp, ett fristående badkar, en öppen dusch, en toalettstol med separat cisternkåpa, beige kakel, tunnelbanekakel, blå väggar, kalkstensgolv, ett undermonterad handfat, marmorbänkskiva, beiget golv och med dusch som är öppen
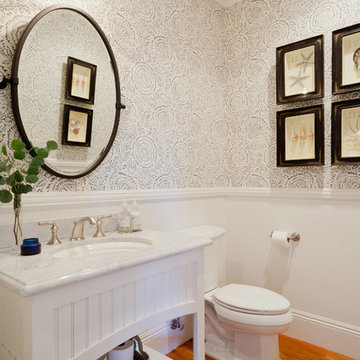
Amy Bartlam
Idéer för små vintage toaletter, med luckor med profilerade fronter, vita skåp, en toalettstol med separat cisternkåpa, mellanmörkt trägolv, ett undermonterad handfat och marmorbänkskiva
Idéer för små vintage toaletter, med luckor med profilerade fronter, vita skåp, en toalettstol med separat cisternkåpa, mellanmörkt trägolv, ett undermonterad handfat och marmorbänkskiva
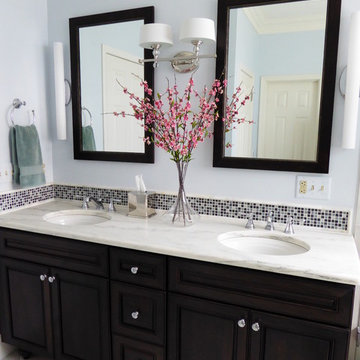
Double vanity with marble top and mosaic glass tile back splash
Inredning av ett klassiskt mellanstort en-suite badrum, med ett undermonterad handfat, luckor med profilerade fronter, skåp i mörkt trä, marmorbänkskiva, blå kakel, blå väggar, klinkergolv i porslin, en dubbeldusch och en toalettstol med separat cisternkåpa
Inredning av ett klassiskt mellanstort en-suite badrum, med ett undermonterad handfat, luckor med profilerade fronter, skåp i mörkt trä, marmorbänkskiva, blå kakel, blå väggar, klinkergolv i porslin, en dubbeldusch och en toalettstol med separat cisternkåpa

Initialement configuré avec 4 chambres, deux salles de bain & un espace de vie relativement cloisonné, la disposition de cet appartement dans son état existant convenait plutôt bien aux nouveaux propriétaires.
Cependant, les espaces impartis de la chambre parentale, sa salle de bain ainsi que la cuisine ne présentaient pas les volumes souhaités, avec notamment un grand dégagement de presque 4m2 de surface perdue.
L’équipe d’Ameo Concept est donc intervenue sur plusieurs points : une optimisation complète de la suite parentale avec la création d’une grande salle d’eau attenante & d’un double dressing, le tout dissimulé derrière une porte « secrète » intégrée dans la bibliothèque du salon ; une ouverture partielle de la cuisine sur l’espace de vie, dont les agencements menuisés ont été réalisés sur mesure ; trois chambres enfants avec une identité propre pour chacune d’entre elles, une salle de bain fonctionnelle, un espace bureau compact et organisé sans oublier de nombreux rangements invisibles dans les circulations.
L’ensemble des matériaux utilisés pour cette rénovation ont été sélectionnés avec le plus grand soin : parquet en point de Hongrie, plans de travail & vasque en pierre naturelle, peintures Farrow & Ball et appareillages électriques en laiton Modelec, sans oublier la tapisserie sur mesure avec la réalisation, notamment, d’une tête de lit magistrale en tissu Pierre Frey dans la chambre parentale & l’intégration de papiers peints Ananbo.
Un projet haut de gamme où le souci du détail fut le maitre mot !

Astri Wee
Klassisk inredning av ett litet vit vitt toalett, med luckor med profilerade fronter, skåp i slitet trä, en toalettstol med separat cisternkåpa, blå väggar, ljust trägolv, ett undermonterad handfat, bänkskiva i kvartsit och brunt golv
Klassisk inredning av ett litet vit vitt toalett, med luckor med profilerade fronter, skåp i slitet trä, en toalettstol med separat cisternkåpa, blå väggar, ljust trägolv, ett undermonterad handfat, bänkskiva i kvartsit och brunt golv
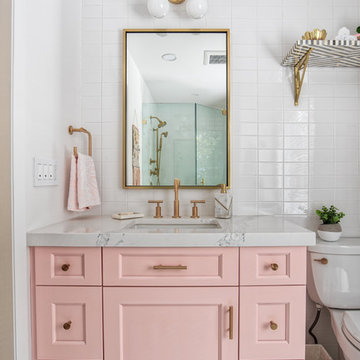
Pink vanity paired with brass hardware looks stunning with white tile and a gold accent mirror and light.
Photos by Chris Veith.
Idéer för mellanstora 60 tals vitt en-suite badrum, med luckor med profilerade fronter, en hörndusch, en toalettstol med separat cisternkåpa, vit kakel, tunnelbanekakel, vita väggar, mosaikgolv, ett nedsänkt handfat, vitt golv och dusch med gångjärnsdörr
Idéer för mellanstora 60 tals vitt en-suite badrum, med luckor med profilerade fronter, en hörndusch, en toalettstol med separat cisternkåpa, vit kakel, tunnelbanekakel, vita väggar, mosaikgolv, ett nedsänkt handfat, vitt golv och dusch med gångjärnsdörr
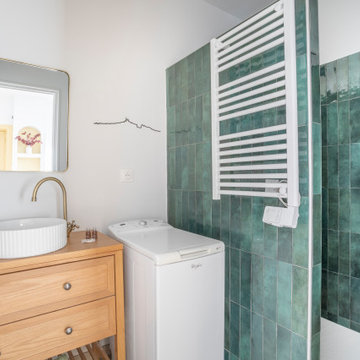
Inspiration för mellanstora moderna beige en-suite badrum, med luckor med profilerade fronter, skåp i ljust trä, en öppen dusch, en toalettstol med separat cisternkåpa, grön kakel, keramikplattor, vita väggar, klinkergolv i keramik, ett fristående handfat, träbänkskiva, beiget golv och med dusch som är öppen
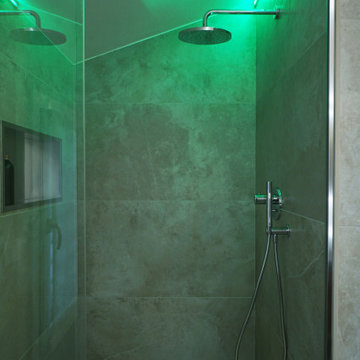
bagno padronale in mansarda. Doppio lavello a ciotola su mobile sospeso, colonna aggiuntiva dalle stesse finiture, sanitari filo muro in appoggio a terra, scaldasalviette bianco sopra bidet, piastrelle a tutt'altezza, doccia in nicchia walk in con led rgb per cromoterapia

bathroom detail
Inredning av ett klassiskt mellanstort vit vitt badrum, med luckor med profilerade fronter, skåp i mellenmörkt trä, en öppen dusch, en toalettstol med separat cisternkåpa, grå kakel, kakelplattor, grå väggar, marmorgolv, ett undermonterad handfat, bänkskiva i kvartsit, grått golv och dusch med gångjärnsdörr
Inredning av ett klassiskt mellanstort vit vitt badrum, med luckor med profilerade fronter, skåp i mellenmörkt trä, en öppen dusch, en toalettstol med separat cisternkåpa, grå kakel, kakelplattor, grå väggar, marmorgolv, ett undermonterad handfat, bänkskiva i kvartsit, grått golv och dusch med gångjärnsdörr
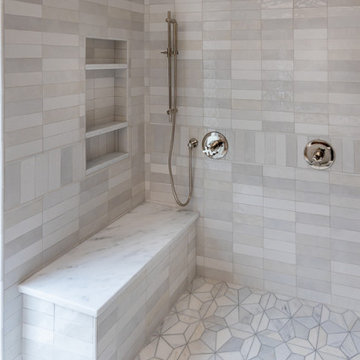
Idéer för ett stort modernt grå en-suite badrum, med luckor med profilerade fronter, skåp i mellenmörkt trä, ett fristående badkar, en dubbeldusch, en toalettstol med separat cisternkåpa, vit kakel, porslinskakel, vita väggar, marmorgolv, ett undermonterad handfat, marmorbänkskiva, vitt golv och dusch med gångjärnsdörr

Remodeled Bathroom in a 1920's building. Features a walk in shower with hidden cabinetry in the wall and a washer and dryer.
Foto på ett litet vintage flerfärgad en-suite badrum, med luckor med profilerade fronter, svarta skåp, en toalettstol med separat cisternkåpa, svart kakel, marmorkakel, svarta väggar, marmorgolv, ett konsol handfat, marmorbänkskiva, flerfärgat golv och dusch med gångjärnsdörr
Foto på ett litet vintage flerfärgad en-suite badrum, med luckor med profilerade fronter, svarta skåp, en toalettstol med separat cisternkåpa, svart kakel, marmorkakel, svarta väggar, marmorgolv, ett konsol handfat, marmorbänkskiva, flerfärgat golv och dusch med gångjärnsdörr

This project was a joy to work on, as we married our firm’s modern design aesthetic with the client’s more traditional and rustic taste. We gave new life to all three bathrooms in her home, making better use of the space in the powder bathroom, optimizing the layout for a brother & sister to share a hall bath, and updating the primary bathroom with a large curbless walk-in shower and luxurious clawfoot tub. Though each bathroom has its own personality, we kept the palette cohesive throughout all three.

It’s always a blessing when your clients become friends - and that’s exactly what blossomed out of this two-phase remodel (along with three transformed spaces!). These clients were such a joy to work with and made what, at times, was a challenging job feel seamless. This project consisted of two phases, the first being a reconfiguration and update of their master bathroom, guest bathroom, and hallway closets, and the second a kitchen remodel.
In keeping with the style of the home, we decided to run with what we called “traditional with farmhouse charm” – warm wood tones, cement tile, traditional patterns, and you can’t forget the pops of color! The master bathroom airs on the masculine side with a mostly black, white, and wood color palette, while the powder room is very feminine with pastel colors.
When the bathroom projects were wrapped, it didn’t take long before we moved on to the kitchen. The kitchen already had a nice flow, so we didn’t need to move any plumbing or appliances. Instead, we just gave it the facelift it deserved! We wanted to continue the farmhouse charm and landed on a gorgeous terracotta and ceramic hand-painted tile for the backsplash, concrete look-alike quartz countertops, and two-toned cabinets while keeping the existing hardwood floors. We also removed some upper cabinets that blocked the view from the kitchen into the dining and living room area, resulting in a coveted open concept floor plan.
Our clients have always loved to entertain, but now with the remodel complete, they are hosting more than ever, enjoying every second they have in their home.
---
Project designed by interior design studio Kimberlee Marie Interiors. They serve the Seattle metro area including Seattle, Bellevue, Kirkland, Medina, Clyde Hill, and Hunts Point.
For more about Kimberlee Marie Interiors, see here: https://www.kimberleemarie.com/
To learn more about this project, see here
https://www.kimberleemarie.com/kirkland-remodel-1

Kowalske Kitchen & Bath transformed this 1940s Delafield cape cod into a stunning home full of charm. We worked with the homeowner from concept through completion, ensuring every detail of the interior and exterior was perfect!
The goal was to restore the historic beauty of this home. Interior renovations included the kitchen, two full bathrooms, and cosmetic updates to the bedrooms and breezeway. We added character with glass interior door knobs, three-panel doors, mouldings, etched custom lighting and refinishing the original hardwood floors.
The center of this home is the incredible kitchen. The original space had soffits, outdated cabinets, laminate counters and was closed off from the dining room with a peninsula. The new space was opened into the dining room to allow for an island with more counter space and seating. The highlights include quartzite counters, a farmhouse sink, a subway tile backsplash, custom inset cabinets, mullion glass doors and beadboard wainscoting.
The two full bathrooms are full of character – carrara marble basketweave flooring, beadboard, custom cabinetry, quartzite counters and custom lighting. The walk-in showers feature subway tile, Kohler fixtures and custom glass doors.
The exterior of the home was updated to give it an authentic European cottage feel. We gave the garage a new look with carriage style custom doors to match the new trim and siding. We also updated the exterior doors and added a set of french doors near the deck. Other updates included new front steps, decking, lannon stone pathway, custom lighting and ornate iron railings.
This Nagawicka Lake home will be enjoyed by the family for many years.
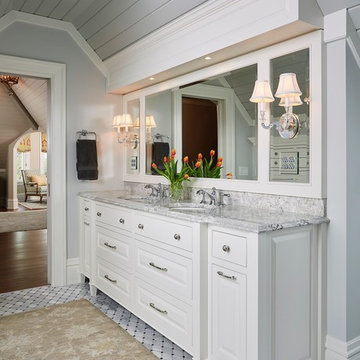
Alyssa Lee Photography
Exempel på ett mellanstort klassiskt flerfärgad flerfärgat en-suite badrum, med luckor med profilerade fronter, vita skåp, ett badkar med tassar, en dusch i en alkov, en toalettstol med separat cisternkåpa, grå kakel, marmorkakel, grå väggar, mosaikgolv, ett undermonterad handfat, bänkskiva i kvarts, grått golv och dusch med gångjärnsdörr
Exempel på ett mellanstort klassiskt flerfärgad flerfärgat en-suite badrum, med luckor med profilerade fronter, vita skåp, ett badkar med tassar, en dusch i en alkov, en toalettstol med separat cisternkåpa, grå kakel, marmorkakel, grå väggar, mosaikgolv, ett undermonterad handfat, bänkskiva i kvarts, grått golv och dusch med gångjärnsdörr
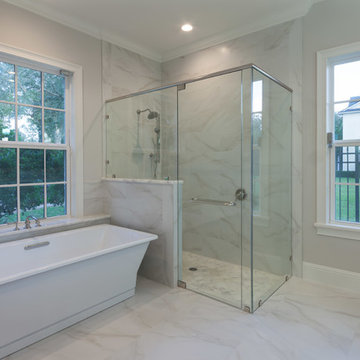
Seconday Bathroom
Idéer för mellanstora vintage en-suite badrum, med luckor med profilerade fronter, vita skåp, ett fristående badkar, en hörndusch, en toalettstol med separat cisternkåpa, grå kakel, porslinskakel, grå väggar, klinkergolv i porslin, ett undermonterad handfat och granitbänkskiva
Idéer för mellanstora vintage en-suite badrum, med luckor med profilerade fronter, vita skåp, ett fristående badkar, en hörndusch, en toalettstol med separat cisternkåpa, grå kakel, porslinskakel, grå väggar, klinkergolv i porslin, ett undermonterad handfat och granitbänkskiva
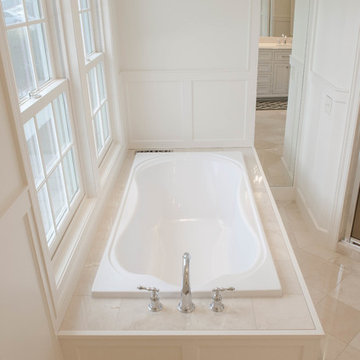
Inredning av ett klassiskt mellanstort en-suite badrum, med ett undermonterad handfat, luckor med profilerade fronter, vita skåp, marmorbänkskiva, ett platsbyggt badkar, en hörndusch, en toalettstol med separat cisternkåpa, beige kakel, stenkakel, vita väggar och marmorgolv
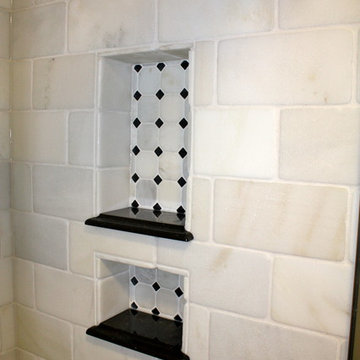
Foto på ett mellanstort funkis badrum med dusch, med luckor med profilerade fronter, vita skåp, bänkskiva i kvarts, vit kakel, stenkakel, en öppen dusch, en toalettstol med separat cisternkåpa, ett undermonterad handfat, grå väggar och marmorgolv
6 041 foton på badrum, med luckor med profilerade fronter och en toalettstol med separat cisternkåpa
8

