1 640 foton på badrum, med luckor med profilerade fronter och ett badkar i en alkov
Sortera efter:
Budget
Sortera efter:Populärt i dag
81 - 100 av 1 640 foton
Artikel 1 av 3
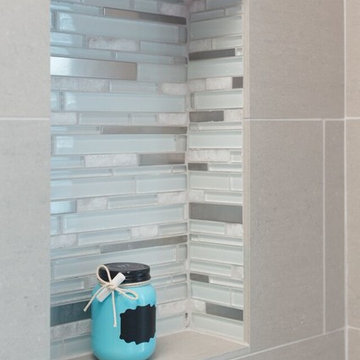
A bathroom updated to a chic modern style, incorporating neutral colors and classic silhouettes, features a bathtub complete with a compact tile bench and tiled shower niche. The large window is made with fixed glass block to allow in plenty of light and prevent breakdown.
Project designed by Skokie renovation firm, Chi Renovation & Design. They serve the Chicagoland area, and it's surrounding suburbs, with an emphasis on the North Side and North Shore. You'll find their work from the Loop through Lincoln Park, Skokie, Evanston, Wilmette, and all of the way up to Lake Forest.
For more about Chi Renovation & Design, click here: https://www.chirenovation.com/
To learn more about this project, click here: https://www.chirenovation.com/galleries/bathrooms/
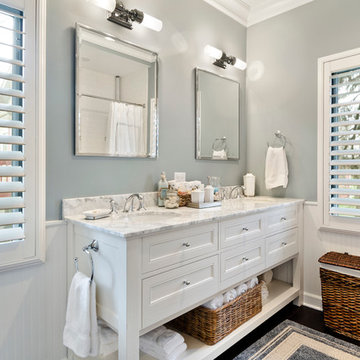
Bild på ett mellanstort vintage badrum, med ett undermonterad handfat, luckor med profilerade fronter, vita skåp, marmorbänkskiva, ett badkar i en alkov, en dusch i en alkov, en toalettstol med hel cisternkåpa, vit kakel, tunnelbanekakel, blå väggar och mellanmörkt trägolv
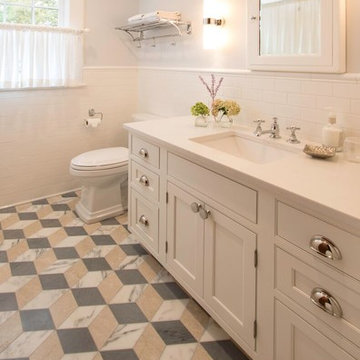
The hall bath was reorganized slightly. For years, the toilet greeted you as the first view as you ascended the stairs from the first floor. The toilet is now rotated 90 degrees. and the window was relocated from the original back of the house where the primary bathroom is to the side of the house. The original medicine chest/mirror was re-finished and a 60" vanity with storage replaced the pedestal sink that served the family of 5 for years. The same floors and color scheme was used in both the newly renovated hall bath and the Primary Bath...keeping the vocabulary of the relatively small home consistent. Waterworks facets complete the look and honor the period of the home.
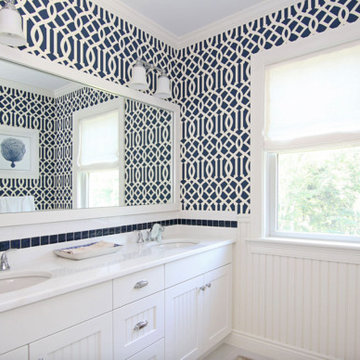
Contemporary navy and white bathroom featuring Schumacher Imperial Trellis wallpaper in Navy. Custom vanity, headboard cabinets.
Foto på ett stort funkis badrum för barn, med vita skåp, ett badkar i en alkov, en dusch i en alkov, vit kakel, keramikplattor, blå väggar, klinkergolv i keramik, ett undermonterad handfat, granitbänkskiva och luckor med profilerade fronter
Foto på ett stort funkis badrum för barn, med vita skåp, ett badkar i en alkov, en dusch i en alkov, vit kakel, keramikplattor, blå väggar, klinkergolv i keramik, ett undermonterad handfat, granitbänkskiva och luckor med profilerade fronter
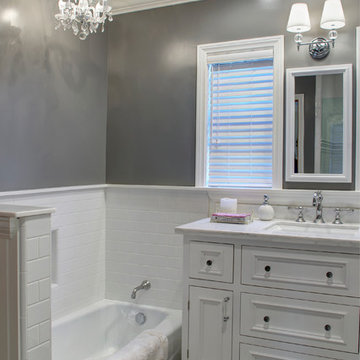
This client was looking to create a guest bathroom that had more of an "East Coast" feel. The vanity has inset doors and drawers. Wainscoting was added around the entire bathroom. The pony wall was added to the tub to accommodate fixtures to be within reach. One niche was added above the tub and another was added in the shower (away from view). The flooring is a porcelain tile with a wood grain pattern, applied over a full mortar bed and a heating system—perfect for a cold winter morning.
Photo: Jessica Abler, Los Angeles, CA
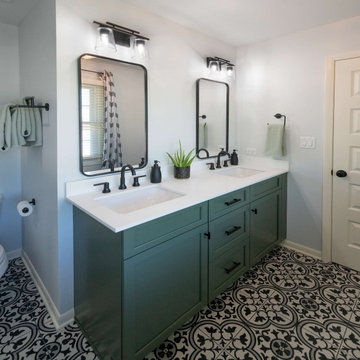
The homeowner’s existing master bath had a single sink where the current vanity/make-up area is and a closet where the current sinks are. It wasn’t much of a master bath.
Design Objectives:
-Two sinks and more counter space
-Separate vanity/make-up area with seating and task lighting
-A pop of color to add character and offset black and white elements
-Fun floor tile that makes a statement
-Define the space as a true master bath
Design challenges included:
-Finding a location for two sinks
-Finding a location for a vanity/make-up area
-Opening up and brightening a small, narrow space
THE RENEWED SPACE
Removing a closet and reorganizing the sink and counter layout in such small space dramatically changed the feel of this bathroom. We also removed a small wall that was at the end of the old closet. With the toilet/shower area opened up, more natural light enters and bounces around the room. The white quartz counters, a lighted mirror and updated lighting above the new sinks contribute greatly to the new open feel. A new door in a slightly shifted doorway is another new feature that brings privacy and a true master bath feel to the suite. Bold black and white elements and a pop color add the kind of statement feel that can be found throughout the rest of the house.
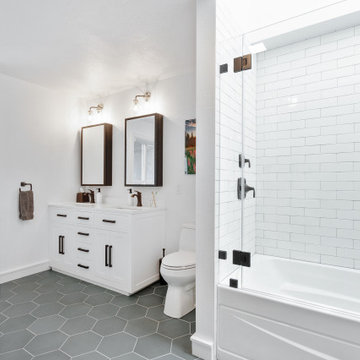
Newly remodeled bathroom with a bright and airy feel.
Exempel på ett stort klassiskt vit vitt en-suite badrum, med luckor med profilerade fronter, vita skåp, ett badkar i en alkov, en dusch/badkar-kombination, en bidé, vita väggar, mosaikgolv, ett undermonterad handfat, granitbänkskiva, blått golv och dusch med gångjärnsdörr
Exempel på ett stort klassiskt vit vitt en-suite badrum, med luckor med profilerade fronter, vita skåp, ett badkar i en alkov, en dusch/badkar-kombination, en bidé, vita väggar, mosaikgolv, ett undermonterad handfat, granitbänkskiva, blått golv och dusch med gångjärnsdörr
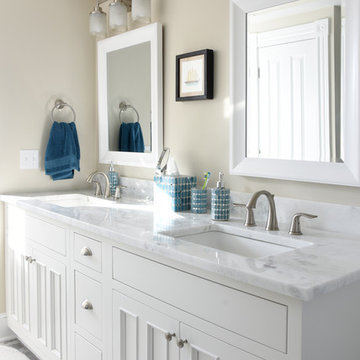
The challenge with this project was to utilize an originally small space to create a larger, comfortable, functional and stylish master bathroom. The client requested significant storage, so we utilized the angled walls to create additional cabinet and drawer space. The brushed stainless fixtures compliment the grays in the floor and countertop which tie into the mosaic design in the shower.
Daniel Gagnon Photography
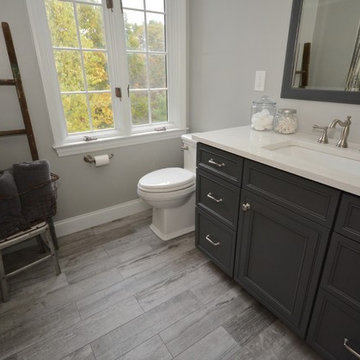
Melissa Carter Eleven Photography LLC
Inredning av ett amerikanskt mellanstort vit vitt badrum, med luckor med profilerade fronter, grå skåp, ett badkar i en alkov, en dusch/badkar-kombination, en toalettstol med separat cisternkåpa, vit kakel, tunnelbanekakel, grå väggar, klinkergolv i porslin, ett undermonterad handfat, bänkskiva i kvarts, beiget golv och dusch med duschdraperi
Inredning av ett amerikanskt mellanstort vit vitt badrum, med luckor med profilerade fronter, grå skåp, ett badkar i en alkov, en dusch/badkar-kombination, en toalettstol med separat cisternkåpa, vit kakel, tunnelbanekakel, grå väggar, klinkergolv i porslin, ett undermonterad handfat, bänkskiva i kvarts, beiget golv och dusch med duschdraperi
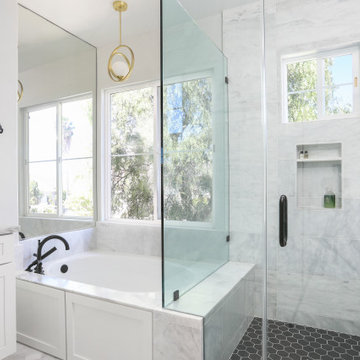
Idéer för att renovera ett stort vintage grå grått en-suite badrum, med luckor med profilerade fronter, vita skåp, ett badkar i en alkov, en hörndusch, en toalettstol med hel cisternkåpa, vit kakel, keramikplattor, vita väggar, marmorgolv, ett undermonterad handfat, bänkskiva i kvarts, vitt golv och med dusch som är öppen
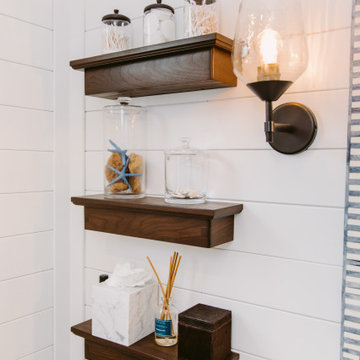
Exempel på ett litet maritimt vit vitt badrum för barn, med luckor med profilerade fronter, blå skåp, ett badkar i en alkov, en dusch i en alkov, en toalettstol med hel cisternkåpa, vit kakel, tunnelbanekakel, vita väggar, marmorgolv, ett nedsänkt handfat, bänkskiva i kvarts, grått golv och dusch med duschdraperi
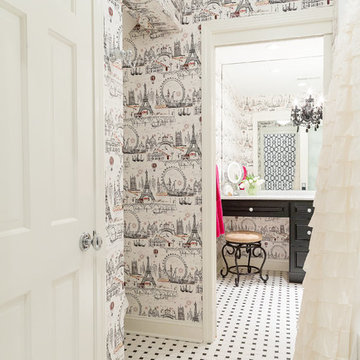
Karissa Van Tassel Photography
The kids shared bathroom is alive with bold black and white papers with hot pink accent on the girl's side. The center bathroom space features the toilet and an oversized tub. The tile in the tub surround is a white embossed animal print. A subtle surprise. Recent travels to Paris inspired the wallpaper selection for the girl's vanity area. Frosted sliding glass doors separate the spaces, allowing light and privacy.
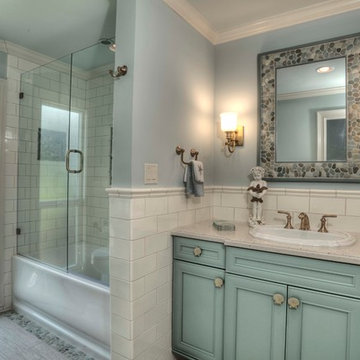
http://www.casabellaproductions.com/
Idéer för ett stort klassiskt badrum med dusch, med luckor med profilerade fronter, turkosa skåp, ett badkar i en alkov, en dusch/badkar-kombination, vit kakel, tunnelbanekakel, blå väggar, klinkergolv i porslin, ett nedsänkt handfat och laminatbänkskiva
Idéer för ett stort klassiskt badrum med dusch, med luckor med profilerade fronter, turkosa skåp, ett badkar i en alkov, en dusch/badkar-kombination, vit kakel, tunnelbanekakel, blå väggar, klinkergolv i porslin, ett nedsänkt handfat och laminatbänkskiva
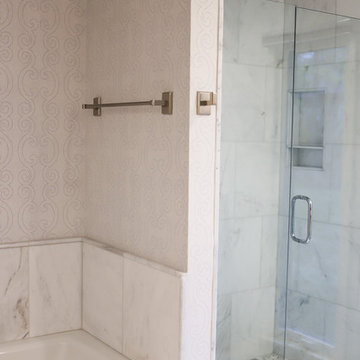
Hayden Dillingham
Idéer för att renovera ett mellanstort vintage en-suite badrum, med grå väggar, luckor med profilerade fronter, vita skåp, ett badkar i en alkov, en dusch i en alkov, en toalettstol med separat cisternkåpa, vit kakel, marmorkakel, klinkergolv i keramik, ett undermonterad handfat, bänkskiva i kvartsit, grått golv och dusch med gångjärnsdörr
Idéer för att renovera ett mellanstort vintage en-suite badrum, med grå väggar, luckor med profilerade fronter, vita skåp, ett badkar i en alkov, en dusch i en alkov, en toalettstol med separat cisternkåpa, vit kakel, marmorkakel, klinkergolv i keramik, ett undermonterad handfat, bänkskiva i kvartsit, grått golv och dusch med gångjärnsdörr
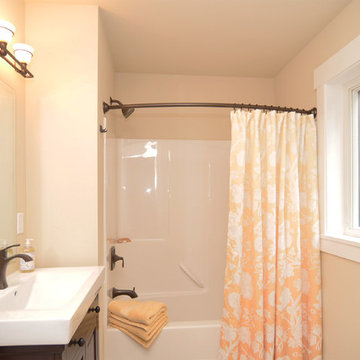
Listing courtesy of Leah Applewhite
www.leahapplewhite.com
Photo: Pattie O'Loughlin Marmon, Dwelling in Possibility Inc.
Amerikansk inredning av ett stort badrum, med ett avlångt handfat, luckor med profilerade fronter, skåp i mörkt trä, bänkskiva i kvarts, ett badkar i en alkov, en dusch/badkar-kombination, beige kakel, keramikplattor, beige väggar och klinkergolv i keramik
Amerikansk inredning av ett stort badrum, med ett avlångt handfat, luckor med profilerade fronter, skåp i mörkt trä, bänkskiva i kvarts, ett badkar i en alkov, en dusch/badkar-kombination, beige kakel, keramikplattor, beige väggar och klinkergolv i keramik
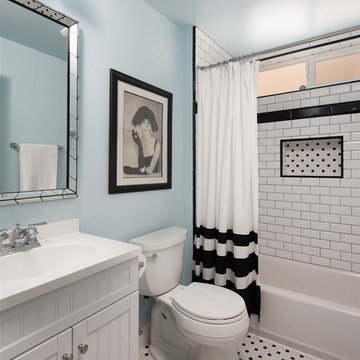
A new fiberglass tub with a mud float base and raised subway tile. Black accents through out. A mash up of 1920s new york and beach house.
Idéer för ett litet modernt vit en-suite badrum, med luckor med profilerade fronter, vita skåp, ett badkar i en alkov, en dusch/badkar-kombination, en toalettstol med separat cisternkåpa, svart och vit kakel, tunnelbanekakel, blå väggar, mosaikgolv, ett integrerad handfat, bänkskiva i akrylsten, vitt golv och dusch med duschdraperi
Idéer för ett litet modernt vit en-suite badrum, med luckor med profilerade fronter, vita skåp, ett badkar i en alkov, en dusch/badkar-kombination, en toalettstol med separat cisternkåpa, svart och vit kakel, tunnelbanekakel, blå väggar, mosaikgolv, ett integrerad handfat, bänkskiva i akrylsten, vitt golv och dusch med duschdraperi
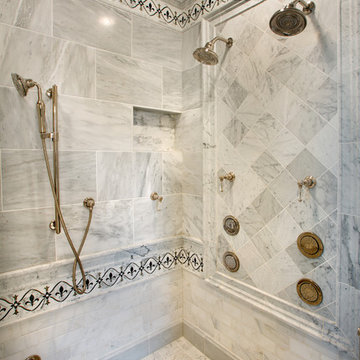
This Westerville, Ohio Bathroom design was created by Senior Bathroom Designer Jim Deen of Dream Baths by Kitchen Kraft. Photos by John Evans.
Idéer för stora vintage en-suite badrum, med ett undermonterad handfat, luckor med profilerade fronter, vita skåp, marmorbänkskiva, ett badkar i en alkov, en dubbeldusch, grå kakel, stenkakel, grå väggar och marmorgolv
Idéer för stora vintage en-suite badrum, med ett undermonterad handfat, luckor med profilerade fronter, vita skåp, marmorbänkskiva, ett badkar i en alkov, en dubbeldusch, grå kakel, stenkakel, grå väggar och marmorgolv
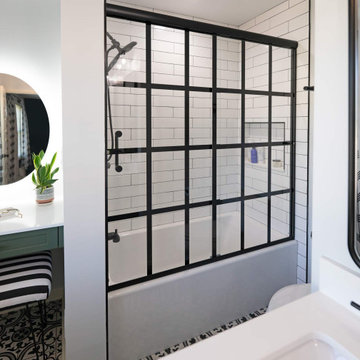
The homeowner’s existing master bath had a single sink where the current vanity/make-up area is and a closet where the current sinks are. It wasn’t much of a master bath.
Design Objectives:
-Two sinks and more counter space
-Separate vanity/make-up area with seating and task lighting
-A pop of color to add character and offset black and white elements
-Fun floor tile that makes a statement
-Define the space as a true master bath
Design challenges included:
-Finding a location for two sinks
-Finding a location for a vanity/make-up area
-Opening up and brightening a small, narrow space
THE RENEWED SPACE
Removing a closet and reorganizing the sink and counter layout in such small space dramatically changed the feel of this bathroom. We also removed a small wall that was at the end of the old closet. With the toilet/shower area opened up, more natural light enters and bounces around the room. The white quartz counters, a lighted mirror and updated lighting above the new sinks contribute greatly to the new open feel. A new door in a slightly shifted doorway is another new feature that brings privacy and a true master bath feel to the suite. Bold black and white elements and a pop color add the kind of statement feel that can be found throughout the rest of the house.

Inspiration för ett mellanstort funkis vit vitt badrum för barn, med luckor med profilerade fronter, gröna skåp, ett badkar i en alkov, en dusch/badkar-kombination, en toalettstol med separat cisternkåpa, vit kakel, tunnelbanekakel, vita väggar, marmorgolv, ett undermonterad handfat, bänkskiva i kvarts, grått golv och dusch med gångjärnsdörr
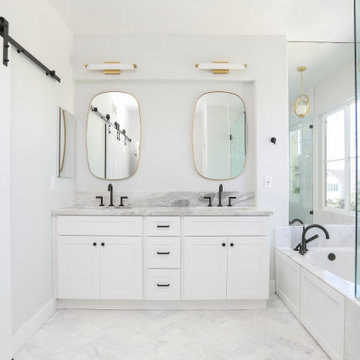
Foto på ett stort vintage grå en-suite badrum, med luckor med profilerade fronter, vita skåp, ett badkar i en alkov, en hörndusch, en toalettstol med hel cisternkåpa, vit kakel, keramikplattor, vita väggar, marmorgolv, ett undermonterad handfat, bänkskiva i kvarts, vitt golv och med dusch som är öppen
1 640 foton på badrum, med luckor med profilerade fronter och ett badkar i en alkov
5
