553 foton på badrum, med luckor med profilerade fronter och ett väggmonterat handfat
Sortera efter:
Budget
Sortera efter:Populärt i dag
101 - 120 av 553 foton
Artikel 1 av 3
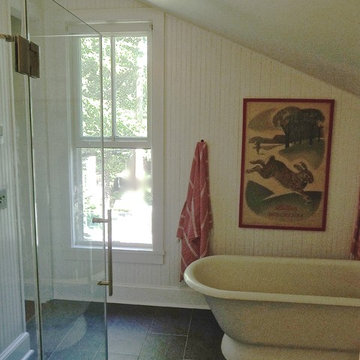
After
Jack and Jill bathroom. radiant heated tile floor. Walls beaded wood painted white. And a old cast Iron tub
Idéer för mellanstora lantliga en-suite badrum, med ett väggmonterat handfat, luckor med profilerade fronter, ett badkar med tassar, en hörndusch, en toalettstol med separat cisternkåpa, grå kakel, vita väggar och klinkergolv i keramik
Idéer för mellanstora lantliga en-suite badrum, med ett väggmonterat handfat, luckor med profilerade fronter, ett badkar med tassar, en hörndusch, en toalettstol med separat cisternkåpa, grå kakel, vita väggar och klinkergolv i keramik
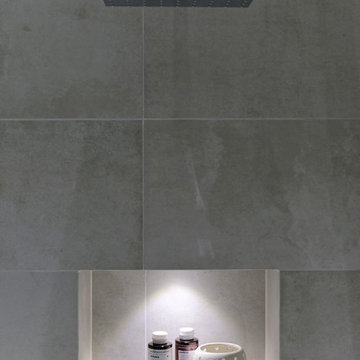
We designed, supplied and installed this contemporary open plan kitchen with a feature breakfast bar as well as the utility. We also designed the bathrooms and specified the wall finishes for the home.
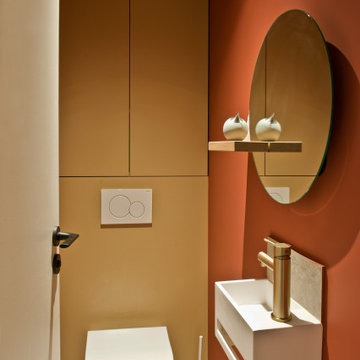
Des sanitaires chaleureux, telle une boîte cocon avec des teintes chaudes: terre de sienne et sable pour beaucoup de douceur.
Bild på ett mellanstort funkis vit vitt toalett, med luckor med profilerade fronter, beige skåp, en vägghängd toalettstol, beige kakel, keramikplattor, beige väggar, klinkergolv i keramik, ett väggmonterat handfat, bänkskiva i akrylsten och beiget golv
Bild på ett mellanstort funkis vit vitt toalett, med luckor med profilerade fronter, beige skåp, en vägghängd toalettstol, beige kakel, keramikplattor, beige väggar, klinkergolv i keramik, ett väggmonterat handfat, bänkskiva i akrylsten och beiget golv
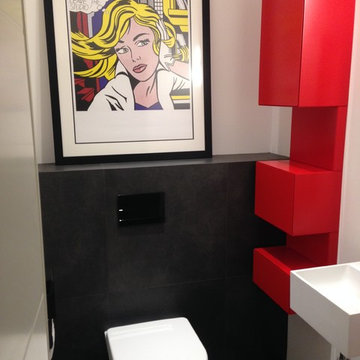
Bild på ett mellanstort toalett, med luckor med profilerade fronter, röda skåp, en vägghängd toalettstol, svart kakel, keramikplattor, vita väggar, klinkergolv i keramik, ett väggmonterat handfat, bänkskiva i akrylsten och svart golv
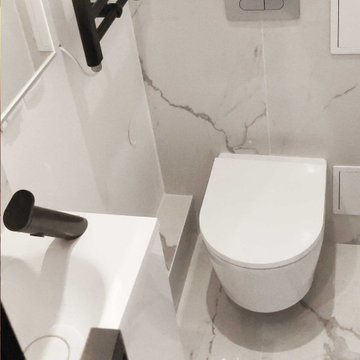
La petite salle d'eau résume parfaitement le concept de cette rénovation. Un concentré de services pour offrir à son usager la fonctionnalité et la praticité.
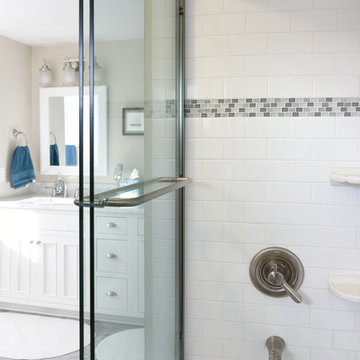
The challenge with this project was to utilize an originally small space to create a larger, comfortable, functional and stylish master bathroom. The client requested significant storage, so we utilized the angled walls to create additional cabinet and drawer space. The brushed stainless fixtures compliment the grays in the floor and countertop which tie into the mosaic design in the shower.
Daniel Gagnon Photography
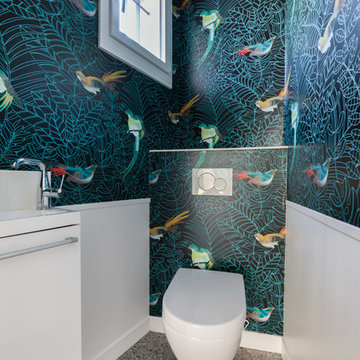
Osons des toilettes différentes avec ce magnifique papier peint !
Inspiration för små klassiska vitt toaletter, med luckor med profilerade fronter, en vägghängd toalettstol, vit kakel, flerfärgade väggar, terrazzogolv, ett väggmonterat handfat, grått golv och vita skåp
Inspiration för små klassiska vitt toaletter, med luckor med profilerade fronter, en vägghängd toalettstol, vit kakel, flerfärgade väggar, terrazzogolv, ett väggmonterat handfat, grått golv och vita skåp
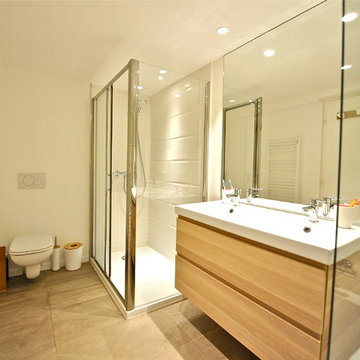
salle de bain des enfants au RDC composée d'un douche et d'une baignoire
le blanc a été choisi afin de conserver l'impression de grandeur à cause des faux plafonds très bas
Le contraste et la profondeur sont apportés par le mixe du carrelage lisse et damassé et par les ambiances lumineuses
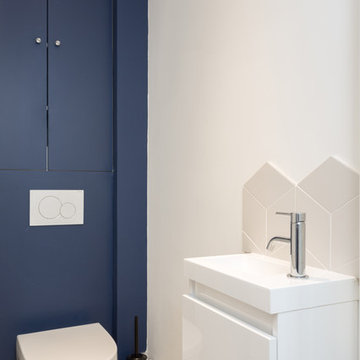
Modern inredning av ett litet vit vitt toalett, med luckor med profilerade fronter, blå skåp, en vägghängd toalettstol, vit kakel, keramikplattor, blå väggar, cementgolv, ett väggmonterat handfat och gult golv
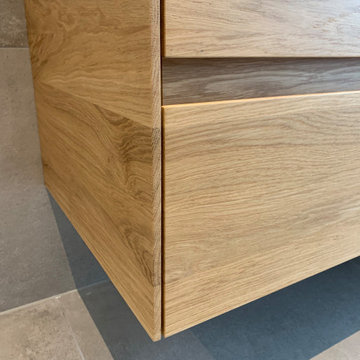
Foto på ett mellanstort funkis vit badrum, med luckor med profilerade fronter, skåp i ljust trä, grå kakel, grå väggar, ett väggmonterat handfat och bänkskiva i akrylsten
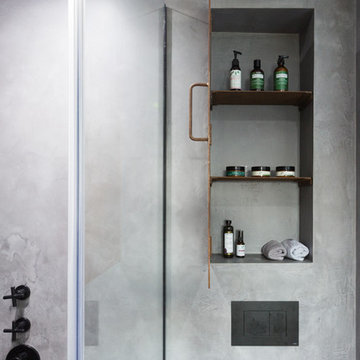
Beautiful polished concrete finish with the rustic mirror and black accessories including taps, wall-hung toilet, shower head and shower mixer is making this newly renovated bathroom look modern and sleek.
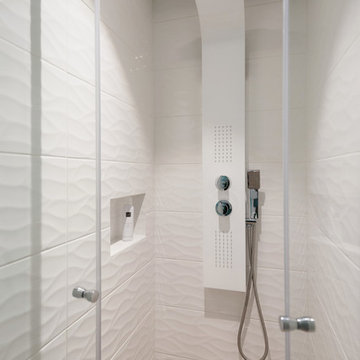
Faïence graphique blanche effet vague.
Sol carrelage imitation parquet en chêne.
Crédit photo : Sabine Serrad
Idéer för ett mellanstort skandinaviskt en-suite badrum, med luckor med profilerade fronter, skåp i ljust trä, ett hörnbadkar, vit kakel, keramikplattor, vita väggar, klinkergolv i keramik, ett väggmonterat handfat och beiget golv
Idéer för ett mellanstort skandinaviskt en-suite badrum, med luckor med profilerade fronter, skåp i ljust trä, ett hörnbadkar, vit kakel, keramikplattor, vita väggar, klinkergolv i keramik, ett väggmonterat handfat och beiget golv
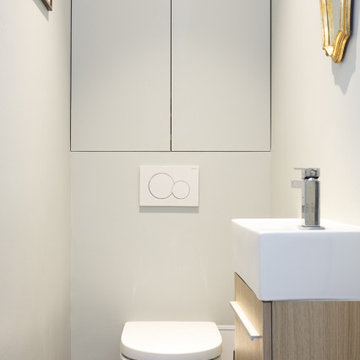
Il s’agit d’une rénovation totale commandée par un couple de sexagénaires. Le fil rouge du projet était d’ouvrir et d'agrandir les espaces.
Dans la pièce principale, nous avons agencé un grand espace pour le salon, la salle à manger et la cuisine entièrement ouverte. Cette dernière est signée Arthur Bonnet.
La salle de bain a été agrandie afin de disposer d’une douche et d’une baignoire. Une verrière a été installée entre cette pièce et la chambre afin de laisser passer la lumière et garder l'esprit « ouvert » du projet.
Des menuiseries sur-mesure ont été créées afin d'améliorer la capacité de rangement : le dressing dans la chambre, le grand meuble à l’entrée du séjour et enfin la bibliothèque du salon.
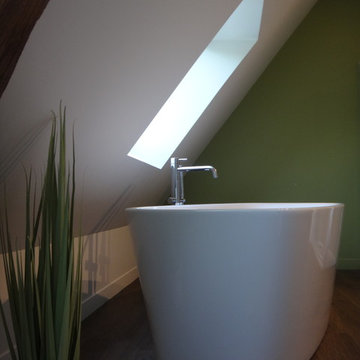
La baignoire ilôt prend place au centre de la salle de bain. On la met en valeur par un mur kaki au fond de la pièce
Idéer för mellanstora funkis vitt en-suite badrum, med ett platsbyggt badkar, gröna väggar, vinylgolv, brunt golv, luckor med profilerade fronter, grå skåp, en hörndusch, en toalettstol med separat cisternkåpa, ett väggmonterat handfat, bänkskiva i akrylsten och dusch med skjutdörr
Idéer för mellanstora funkis vitt en-suite badrum, med ett platsbyggt badkar, gröna väggar, vinylgolv, brunt golv, luckor med profilerade fronter, grå skåp, en hörndusch, en toalettstol med separat cisternkåpa, ett väggmonterat handfat, bänkskiva i akrylsten och dusch med skjutdörr
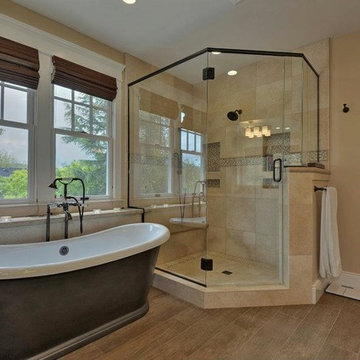
Inredning av ett klassiskt stort en-suite badrum, med luckor med profilerade fronter, skåp i mörkt trä, ett fristående badkar, en hörndusch, beige kakel, keramikplattor, beige väggar, klinkergolv i porslin, ett väggmonterat handfat och granitbänkskiva
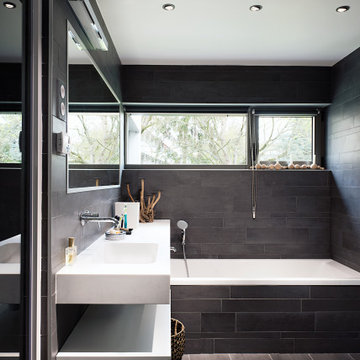
salle de bain
Inredning av ett modernt mellanstort vit vitt badrum med dusch, med luckor med profilerade fronter, beige skåp, ett undermonterat badkar, en dusch i en alkov, svart kakel, keramikplattor, svarta väggar, klinkergolv i keramik, ett väggmonterat handfat, bänkskiva i onyx, svart golv och dusch med gångjärnsdörr
Inredning av ett modernt mellanstort vit vitt badrum med dusch, med luckor med profilerade fronter, beige skåp, ett undermonterat badkar, en dusch i en alkov, svart kakel, keramikplattor, svarta väggar, klinkergolv i keramik, ett väggmonterat handfat, bänkskiva i onyx, svart golv och dusch med gångjärnsdörr
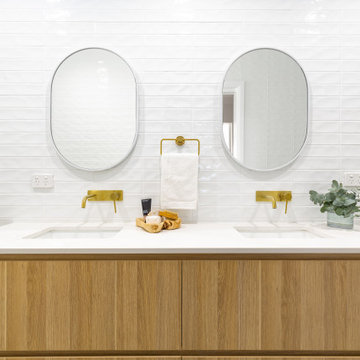
Complete transformation of 1950s single storey residence to a luxury modern double storey home
Idéer för ett mellanstort modernt vit en-suite badrum, med luckor med profilerade fronter, skåp i mellenmörkt trä, vit kakel, keramikplattor, vita väggar, klinkergolv i keramik, ett väggmonterat handfat, marmorbänkskiva, vitt golv och dusch med gångjärnsdörr
Idéer för ett mellanstort modernt vit en-suite badrum, med luckor med profilerade fronter, skåp i mellenmörkt trä, vit kakel, keramikplattor, vita väggar, klinkergolv i keramik, ett väggmonterat handfat, marmorbänkskiva, vitt golv och dusch med gångjärnsdörr
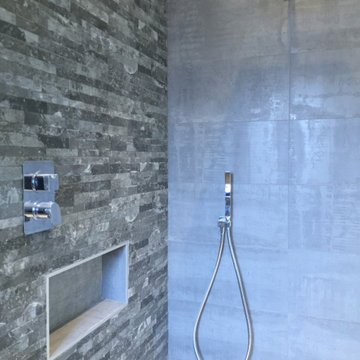
A great Master bathroom designed to suit the clients needs with his and hers separate basin units and storage towers.
The storage includes laundry hampers to keep the space clean and mess free.
Recessed LED & Steam free mirror units with mini alcoves for perfumes were designed to allow for storage solutions while keeping with the them of simplicity.
A split face stone covers the back wall to draw your eyes to the vast shower area. We designed a 120x120 bespoke wet room with custom glass enclosure.
All sanitary ware is and furniture has been wall mounted to create the sense of space while making it practical to maintain to the floor.
The beauty is in the details in this Industrial style bathroom with Swarovski crystals embedded in to the basin mixer!
For your very own bathroom designed by Sagar ceramics please call us on 02088631400
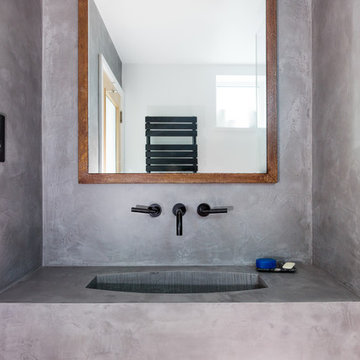
Beautiful polished concrete finish with the rustic mirror and black accessories including taps, wall-hung toilet, shower head and shower mixer is making this newly renovated bathroom look modern and sleek.
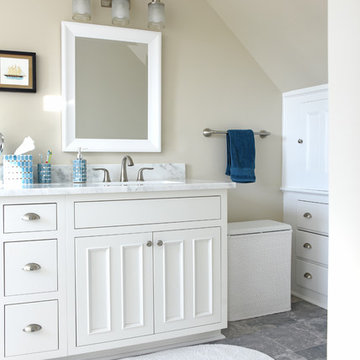
The challenge with this project was to utilize an originally small space to create a larger, comfortable, functional and stylish master bathroom. The client requested significant storage, so we utilized the angled walls to create additional cabinet and drawer space. The brushed stainless fixtures compliment the grays in the floor and countertop which tie into the mosaic design in the shower.
Daniel Gagnon Photography
553 foton på badrum, med luckor med profilerade fronter och ett väggmonterat handfat
6
