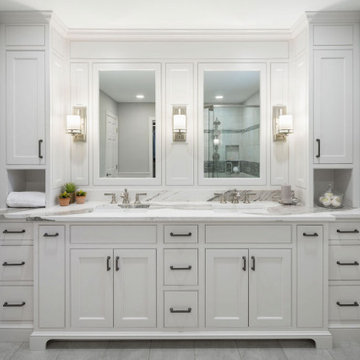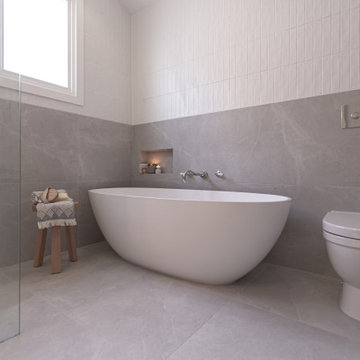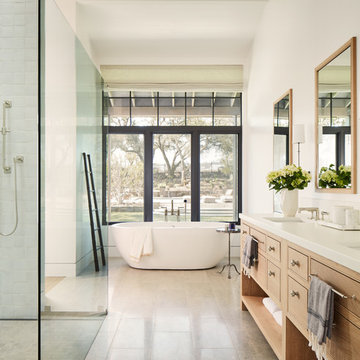4 026 foton på badrum, med luckor med profilerade fronter och grått golv
Sortera efter:
Budget
Sortera efter:Populärt i dag
1 - 20 av 4 026 foton
Artikel 1 av 3

Inredning av ett klassiskt stort vit vitt en-suite badrum, med blå skåp, en dusch i en alkov, grå väggar, klinkergolv i porslin, ett undermonterad handfat, grått golv, dusch med gångjärnsdörr och luckor med profilerade fronter

Idéer för ett stort klassiskt vit en-suite badrum, med luckor med profilerade fronter, svarta skåp, ett fristående badkar, en öppen dusch, en toalettstol med hel cisternkåpa, grå kakel, marmorkakel, rosa väggar, marmorgolv, ett undermonterad handfat, bänkskiva i kvartsit, grått golv och med dusch som är öppen

Architectrure by TMS Architects
Rob Karosis Photography
Idéer för att renovera ett maritimt vit vitt en-suite badrum, med luckor med profilerade fronter, vita skåp, grå kakel, tunnelbanekakel, grå väggar, marmorbänkskiva och grått golv
Idéer för att renovera ett maritimt vit vitt en-suite badrum, med luckor med profilerade fronter, vita skåp, grå kakel, tunnelbanekakel, grå väggar, marmorbänkskiva och grått golv

The homeowners wanted to improve the layout and function of their tired 1980’s bathrooms. The master bath had a huge sunken tub that took up half the floor space and the shower was tiny and in small room with the toilet. We created a new toilet room and moved the shower to allow it to grow in size. This new space is far more in tune with the client’s needs. The kid’s bath was a large space. It only needed to be updated to today’s look and to flow with the rest of the house. The powder room was small, adding the pedestal sink opened it up and the wallpaper and ship lap added the character that it needed

Long subway tiles cover these shower walls offering a glossy look, with small hexagonal tiles lining the shower niche for some detailing.
Photos by Chris Veith

The homeowners of this large single-family home in Fairfax Station suburb of Virginia, desired a remodel of their master bathroom. The homeowners selected an open concept for the master bathroom.
We relocated and enlarged the shower. The prior built-in tub was removed and replaced with a slip-free standing tub. The commode was moved the other side of the bathroom in its own space. The bathroom was enlarged by taking a few feet of space from an adjacent closet and bedroom to make room for two separate vanity spaces. The doorway was widened which required relocating ductwork and plumbing to accommodate the spacing. A new barn door is now the bathroom entrance. Each of the vanities are equipped with decorative mirrors and sconce lights. We removed a window for placement of the new shower which required new siding and framing to create a seamless exterior appearance. Elegant plank porcelain floors with embedded hexagonal marble inlay for shower floor and surrounding tub make this memorable transformation. The shower is equipped with multi-function shower fixtures, a hand shower and beautiful custom glass inlay on feature wall. A custom French-styled door shower enclosure completes this elegant shower area. The heated floors and heated towel warmers are among other new amenities.

Idéer för ett stort klassiskt grå en-suite badrum, med luckor med profilerade fronter, vita skåp, en dusch i en alkov, keramikplattor, grå väggar, klinkergolv i porslin, ett undermonterad handfat, bänkskiva i kvarts, dusch med gångjärnsdörr, grå kakel och grått golv

Beverly Hills Complete Home Remodeling. Master Bathroom Remodel
Idéer för ett stort modernt vit en-suite badrum, med luckor med profilerade fronter, skåp i mellenmörkt trä, en kantlös dusch, en toalettstol med hel cisternkåpa, vit kakel, keramikplattor, vita väggar, klinkergolv i keramik, ett nedsänkt handfat, bänkskiva i kvarts, grått golv och dusch med gångjärnsdörr
Idéer för ett stort modernt vit en-suite badrum, med luckor med profilerade fronter, skåp i mellenmörkt trä, en kantlös dusch, en toalettstol med hel cisternkåpa, vit kakel, keramikplattor, vita väggar, klinkergolv i keramik, ett nedsänkt handfat, bänkskiva i kvarts, grått golv och dusch med gångjärnsdörr

It’s always a blessing when your clients become friends - and that’s exactly what blossomed out of this two-phase remodel (along with three transformed spaces!). These clients were such a joy to work with and made what, at times, was a challenging job feel seamless. This project consisted of two phases, the first being a reconfiguration and update of their master bathroom, guest bathroom, and hallway closets, and the second a kitchen remodel.
In keeping with the style of the home, we decided to run with what we called “traditional with farmhouse charm” – warm wood tones, cement tile, traditional patterns, and you can’t forget the pops of color! The master bathroom airs on the masculine side with a mostly black, white, and wood color palette, while the powder room is very feminine with pastel colors.
When the bathroom projects were wrapped, it didn’t take long before we moved on to the kitchen. The kitchen already had a nice flow, so we didn’t need to move any plumbing or appliances. Instead, we just gave it the facelift it deserved! We wanted to continue the farmhouse charm and landed on a gorgeous terracotta and ceramic hand-painted tile for the backsplash, concrete look-alike quartz countertops, and two-toned cabinets while keeping the existing hardwood floors. We also removed some upper cabinets that blocked the view from the kitchen into the dining and living room area, resulting in a coveted open concept floor plan.
Our clients have always loved to entertain, but now with the remodel complete, they are hosting more than ever, enjoying every second they have in their home.
---
Project designed by interior design studio Kimberlee Marie Interiors. They serve the Seattle metro area including Seattle, Bellevue, Kirkland, Medina, Clyde Hill, and Hunts Point.
For more about Kimberlee Marie Interiors, see here: https://www.kimberleemarie.com/
To learn more about this project, see here
https://www.kimberleemarie.com/kirkland-remodel-1

Vanity unit in the primary bathroom with zellige tiles backsplash, fluted oak bespoke joinery, Corian worktop and old bronze fixtures. For a relaxed luxury feel.

Bild på ett mellanstort 60 tals brun brunt badrum med dusch, med luckor med profilerade fronter, beige skåp, ett fristående badkar, en öppen dusch, en vägghängd toalettstol, grå kakel, keramikplattor, klinkergolv i keramik, ett fristående handfat, träbänkskiva, grått golv och med dusch som är öppen

This small bathroom maximizes storage. A medicine cabinet didn't work due to the width of the vanity below and the constraints on door width with factory cabinetry. The solution was a custom mirror frame to match the cabinetry and add a wall cabinet over the toilet. Drawers in the vanity maximize easy-access storage there as well. The result is a highly functional small bathroom with more storage than one person actually needs.

Custom built-in floor to ceiling painted cabinetry with wainscotting in Elder White finish.
Kohler Bancroft plumbing in brushed nickel finish.
DXV toliet and sinks.
Kichler sconce lights.
Cambria Skara Brae quartz countertops.

Inspiration för ett mellanstort funkis vit vitt en-suite badrum, med luckor med profilerade fronter, vita skåp, ett fristående badkar, en öppen dusch, en toalettstol med hel cisternkåpa, grå kakel, vit kakel, ett fristående handfat, grått golv och med dusch som är öppen

bathroom detail
Inredning av ett klassiskt mellanstort vit vitt badrum, med luckor med profilerade fronter, skåp i mellenmörkt trä, en öppen dusch, en toalettstol med separat cisternkåpa, grå kakel, kakelplattor, grå väggar, marmorgolv, ett undermonterad handfat, bänkskiva i kvartsit, grått golv och dusch med gångjärnsdörr
Inredning av ett klassiskt mellanstort vit vitt badrum, med luckor med profilerade fronter, skåp i mellenmörkt trä, en öppen dusch, en toalettstol med separat cisternkåpa, grå kakel, kakelplattor, grå väggar, marmorgolv, ett undermonterad handfat, bänkskiva i kvartsit, grått golv och dusch med gångjärnsdörr

Rénovation de la salle de bain, de son dressing, des wc qui n'avaient jamais été remis au goût du jour depuis la construction.
La salle de bain a entièrement été démolie pour ré installer une baignoire 180x80, une douche de 160x80 et un meuble double vasque de 150cm.

Inredning av ett maritimt litet vit vitt badrum för barn, med luckor med profilerade fronter, blå skåp, ett badkar i en alkov, en dusch i en alkov, en toalettstol med hel cisternkåpa, vit kakel, tunnelbanekakel, vita väggar, marmorgolv, ett nedsänkt handfat, bänkskiva i kvarts, grått golv och dusch med duschdraperi

Full view of toilet and vanity combo.
Modern inredning av ett mellanstort grå grått en-suite badrum, med luckor med profilerade fronter, vita skåp, ett badkar i en alkov, en dusch/badkar-kombination, en toalettstol med separat cisternkåpa, grå väggar, klinkergolv i keramik, ett undermonterad handfat, bänkskiva i kvarts, grått golv och dusch med skjutdörr
Modern inredning av ett mellanstort grå grått en-suite badrum, med luckor med profilerade fronter, vita skåp, ett badkar i en alkov, en dusch/badkar-kombination, en toalettstol med separat cisternkåpa, grå väggar, klinkergolv i keramik, ett undermonterad handfat, bänkskiva i kvarts, grått golv och dusch med skjutdörr

Inredning av ett lantligt vit vitt badrum, med luckor med profilerade fronter, skåp i mellenmörkt trä, ett fristående badkar, vita väggar, ett undermonterad handfat och grått golv

The vanity is detailed beautifully from the glass hardware knobs to the frame-less oval mirror.
Foto på ett mellanstort vintage vit en-suite badrum, med luckor med profilerade fronter, grå skåp, en öppen dusch, en toalettstol med hel cisternkåpa, vit kakel, marmorkakel, grå väggar, klinkergolv i porslin, ett undermonterad handfat, bänkskiva i kvarts, grått golv och dusch med gångjärnsdörr
Foto på ett mellanstort vintage vit en-suite badrum, med luckor med profilerade fronter, grå skåp, en öppen dusch, en toalettstol med hel cisternkåpa, vit kakel, marmorkakel, grå väggar, klinkergolv i porslin, ett undermonterad handfat, bänkskiva i kvarts, grått golv och dusch med gångjärnsdörr
4 026 foton på badrum, med luckor med profilerade fronter och grått golv
1
