5 382 foton på badrum, med luckor med profilerade fronter och keramikplattor
Sortera efter:
Budget
Sortera efter:Populärt i dag
41 - 60 av 5 382 foton
Artikel 1 av 3

This project was a joy to work on, as we married our firm’s modern design aesthetic with the client’s more traditional and rustic taste. We gave new life to all three bathrooms in her home, making better use of the space in the powder bathroom, optimizing the layout for a brother & sister to share a hall bath, and updating the primary bathroom with a large curbless walk-in shower and luxurious clawfoot tub. Though each bathroom has its own personality, we kept the palette cohesive throughout all three.

Le projet :
Un appartement familial de 135m2 des années 80 sans style ni charme, avec une petite cuisine isolée et désuète bénéficie d’une rénovation totale au style affirmé avec une grande cuisine semi ouverte sur le séjour, un véritable espace parental, deux chambres pour les enfants avec salle de bains et bureau indépendant.
Notre solution :
Nous déposons les cloisons en supprimant une chambre qui était attenante au séjour et ainsi bénéficier d’un grand volume pour la pièce à vivre avec une cuisine semi ouverte de couleur noire, séparée du séjour par des verrières.
Une crédence en miroir fumé renforce encore la notion d’espace et une banquette sur mesure permet d’ajouter un coin repas supplémentaire souhaité convivial et simple pour de jeunes enfants.
Le salon est entièrement décoré dans les tons bleus turquoise avec une bibliothèque monumentale de la même couleur, prolongée jusqu’à l’entrée grâce à un meuble sur mesure dissimulant entre autre le tableau électrique. Le grand canapé en velours bleu profond configure l’espace salon face à la bibliothèque alors qu’une grande table en verre est entourée de chaises en velours turquoise sur un tapis graphique du même camaïeu.
Nous avons condamné l’accès entre la nouvelle cuisine et l’espace nuit placé de l’autre côté d’un mur porteur. Nous avons ainsi un grand espace parental avec une chambre et une salle de bains lumineuses. Un carrelage mural blanc est posé en chevrons, et la salle de bains intégre une grande baignoire double ainsi qu’une douche à l’italienne. Celle-ci bénéficie de lumière en second jour grâce à une verrière placée sur la cloison côté chambre. Nous avons créé un dressing en U, fermé par une porte coulissante de type verrière.
Les deux chambres enfants communiquent directement sur une salle de bains aux couleurs douces et au carrelage graphique.
L’ancienne cuisine, placée près de l’entrée est aménagée en chambre d’amis-bureau avec un canapé convertible et des rangements astucieux.
Le style :
L’appartement joue les contrastes et ose la couleur dans les espaces à vivre avec un joli bleu turquoise associé à un noir graphique affirmé sur la cuisine, le carrelage au sol et les verrières. Les espaces nuit jouent d’avantage la sobriété dans des teintes neutres. L’ensemble allie style et simplicité d’usage, en accord avec le mode de vie de cette famille parisienne très active avec de jeunes enfants.
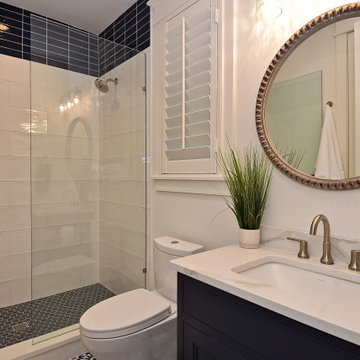
Foto på ett mellanstort maritimt vit badrum, med en dusch i en alkov, vit kakel, vita väggar, ett undermonterad handfat, bänkskiva i kvarts, blått golv, dusch med gångjärnsdörr, blå skåp, keramikplattor, cementgolv, luckor med profilerade fronter och en toalettstol med separat cisternkåpa
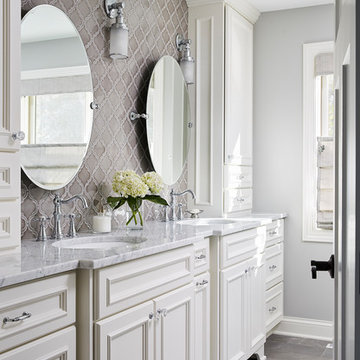
Glamorous bathroom with double vanity and chandelier lighting.
Alyssa Lee Photography
Exempel på ett mellanstort klassiskt vit vitt en-suite badrum, med luckor med profilerade fronter, vita skåp, en hörndusch, grå kakel, keramikplattor, grå väggar, klinkergolv i porslin, ett undermonterad handfat, marmorbänkskiva, grått golv och dusch med gångjärnsdörr
Exempel på ett mellanstort klassiskt vit vitt en-suite badrum, med luckor med profilerade fronter, vita skåp, en hörndusch, grå kakel, keramikplattor, grå väggar, klinkergolv i porslin, ett undermonterad handfat, marmorbänkskiva, grått golv och dusch med gångjärnsdörr
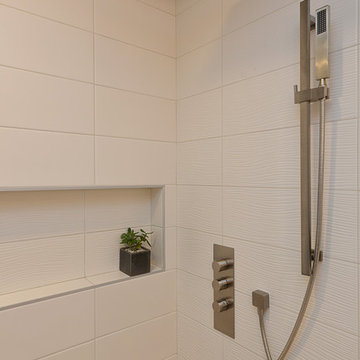
This elegant space reflects a forward-thinking design inviting in the serenity of nature indoors.
Inspiration för mellanstora moderna en-suite badrum, med luckor med profilerade fronter, skåp i mellenmörkt trä, ett fristående badkar, en hörndusch, en toalettstol med hel cisternkåpa, vit kakel, keramikplattor, vita väggar, klinkergolv i småsten, ett fristående handfat, bänkskiva i kvarts, beiget golv och dusch med gångjärnsdörr
Inspiration för mellanstora moderna en-suite badrum, med luckor med profilerade fronter, skåp i mellenmörkt trä, ett fristående badkar, en hörndusch, en toalettstol med hel cisternkåpa, vit kakel, keramikplattor, vita väggar, klinkergolv i småsten, ett fristående handfat, bänkskiva i kvarts, beiget golv och dusch med gångjärnsdörr
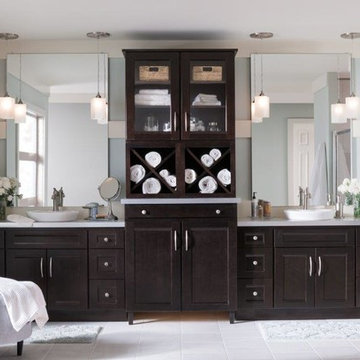
Foto på ett stort vintage en-suite badrum, med luckor med profilerade fronter, skåp i mörkt trä, en dusch i en alkov, vit kakel, keramikplattor, blå väggar, klinkergolv i keramik, ett fristående handfat, bänkskiva i kvarts, vitt golv och dusch med gångjärnsdörr
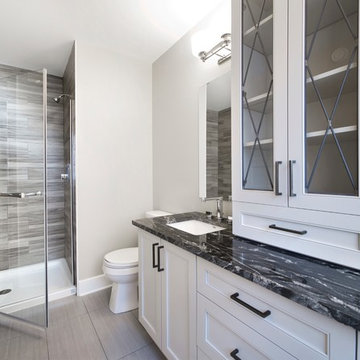
Red Oak Ensuite Bathroom. Photo Credit: Marc Fowler of Metropolis Studio
Modern inredning av ett stort en-suite badrum, med beige väggar, klinkergolv i keramik, ett undermonterad handfat, vita skåp, granitbänkskiva, ett platsbyggt badkar, en dubbeldusch, en toalettstol med hel cisternkåpa, grå kakel, keramikplattor och luckor med profilerade fronter
Modern inredning av ett stort en-suite badrum, med beige väggar, klinkergolv i keramik, ett undermonterad handfat, vita skåp, granitbänkskiva, ett platsbyggt badkar, en dubbeldusch, en toalettstol med hel cisternkåpa, grå kakel, keramikplattor och luckor med profilerade fronter
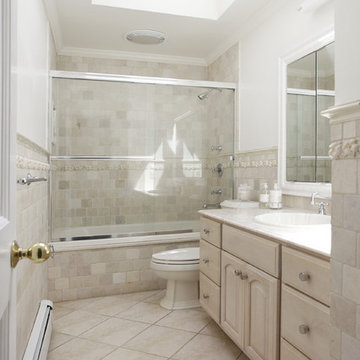
White and beige bathroom with skylight allowing natural light into the room. White walls with multi-toned beige colored tile wainscoting and shower. Decorative, bumpy textured tile strip gives the beige bathroom a unique look. Cabinets are beige, natural wood color with white counter top and sink.
Architect - Hierarchy Architects + Designers, TJ Costello
Photographer - Brian Jordan, Graphite NYC

Dans cette maison datant de 1993, il y avait une grande perte de place au RDCH; Les clients souhaitaient une rénovation totale de ce dernier afin de le restructurer. Ils rêvaient d'un espace évolutif et chaleureux. Nous avons donc proposé de re-cloisonner l'ensemble par des meubles sur mesure et des claustras. Nous avons également proposé d'apporter de la lumière en repeignant en blanc les grandes fenêtres donnant sur jardin et en retravaillant l'éclairage. Et, enfin, nous avons proposé des matériaux ayant du caractère et des coloris apportant du peps!

This small bathroom maximizes storage. A medicine cabinet didn't work due to the width of the vanity below and the constraints on door width with factory cabinetry. The solution was a custom mirror frame to match the cabinetry and add a wall cabinet over the toilet. Drawers in the vanity maximize easy-access storage there as well. The result is a highly functional small bathroom with more storage than one person actually needs.

Small powder room in our Roslyn Heights Ranch full-home makeover.
Inredning av ett klassiskt litet brun brunt toalett, med skåp i mellenmörkt trä, en vägghängd toalettstol, blå kakel, keramikplattor, grå väggar, ljust trägolv, ett fristående handfat, bänkskiva i kvarts och luckor med profilerade fronter
Inredning av ett klassiskt litet brun brunt toalett, med skåp i mellenmörkt trä, en vägghängd toalettstol, blå kakel, keramikplattor, grå väggar, ljust trägolv, ett fristående handfat, bänkskiva i kvarts och luckor med profilerade fronter
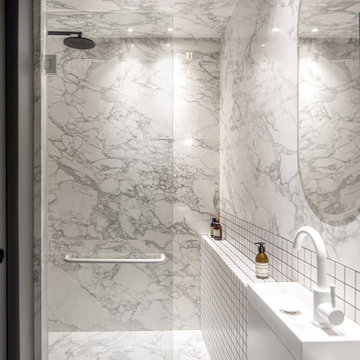
Bild på ett litet funkis badrum med dusch, med luckor med profilerade fronter, grå skåp, ett fristående badkar, en dusch i en alkov, en vägghängd toalettstol, vit kakel, keramikplattor, grå väggar, klinkergolv i porslin, ett fristående handfat, grått golv och dusch med gångjärnsdörr
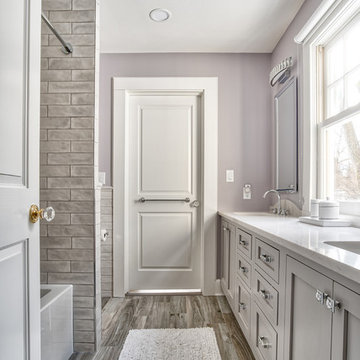
Jack & Jill bathroom offers plenty of space for two people to use at once.
Photos by Chris Veith
Idéer för ett mellanstort modernt badrum för barn, med luckor med profilerade fronter, ett platsbyggt badkar, en dusch/badkar-kombination, en toalettstol med hel cisternkåpa, grå kakel, keramikplattor, lila väggar, ett undermonterad handfat, grått golv och dusch med duschdraperi
Idéer för ett mellanstort modernt badrum för barn, med luckor med profilerade fronter, ett platsbyggt badkar, en dusch/badkar-kombination, en toalettstol med hel cisternkåpa, grå kakel, keramikplattor, lila väggar, ett undermonterad handfat, grått golv och dusch med duschdraperi
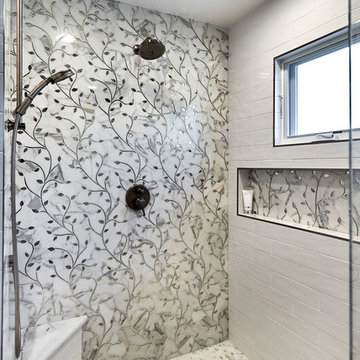
Mark Pinkerton - Vi360
Exempel på ett stort klassiskt en-suite badrum, med luckor med profilerade fronter, grå skåp, en hörndusch, en toalettstol med hel cisternkåpa, vit kakel, keramikplattor, beige väggar, kalkstensgolv, ett undermonterad handfat, marmorbänkskiva, grått golv och dusch med gångjärnsdörr
Exempel på ett stort klassiskt en-suite badrum, med luckor med profilerade fronter, grå skåp, en hörndusch, en toalettstol med hel cisternkåpa, vit kakel, keramikplattor, beige väggar, kalkstensgolv, ett undermonterad handfat, marmorbänkskiva, grått golv och dusch med gångjärnsdörr

Joe Kwon Photography
Exempel på ett stort klassiskt en-suite badrum, med luckor med profilerade fronter, grå skåp, ett fristående badkar, en dusch i en alkov, en toalettstol med separat cisternkåpa, vit kakel, keramikplattor, grå väggar, marmorgolv, ett undermonterad handfat, bänkskiva i kvartsit, grått golv och dusch med gångjärnsdörr
Exempel på ett stort klassiskt en-suite badrum, med luckor med profilerade fronter, grå skåp, ett fristående badkar, en dusch i en alkov, en toalettstol med separat cisternkåpa, vit kakel, keramikplattor, grå väggar, marmorgolv, ett undermonterad handfat, bänkskiva i kvartsit, grått golv och dusch med gångjärnsdörr

White 4x8" subway tile with gray glass accent band and pony wall for privacy with inset niche for shower storage
Bild på ett litet funkis en-suite badrum, med luckor med profilerade fronter, vita skåp, en kantlös dusch, en bidé, vit kakel, keramikplattor, gröna väggar, mosaikgolv, ett piedestal handfat, grått golv och med dusch som är öppen
Bild på ett litet funkis en-suite badrum, med luckor med profilerade fronter, vita skåp, en kantlös dusch, en bidé, vit kakel, keramikplattor, gröna väggar, mosaikgolv, ett piedestal handfat, grått golv och med dusch som är öppen
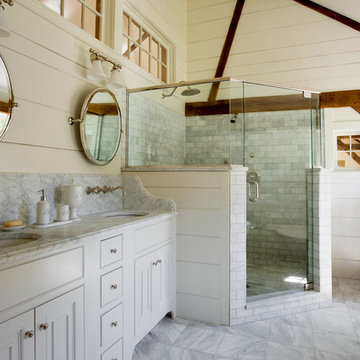
The beautiful, old barn on this Topsfield estate was at risk of being demolished. Before approaching Mathew Cummings, the homeowner had met with several architects about the structure, and they had all told her that it needed to be torn down. Thankfully, for the sake of the barn and the owner, Cummings Architects has a long and distinguished history of preserving some of the oldest timber framed homes and barns in the U.S.
Once the homeowner realized that the barn was not only salvageable, but could be transformed into a new living space that was as utilitarian as it was stunning, the design ideas began flowing fast. In the end, the design came together in a way that met all the family’s needs with all the warmth and style you’d expect in such a venerable, old building.
On the ground level of this 200-year old structure, a garage offers ample room for three cars, including one loaded up with kids and groceries. Just off the garage is the mudroom – a large but quaint space with an exposed wood ceiling, custom-built seat with period detailing, and a powder room. The vanity in the powder room features a vanity that was built using salvaged wood and reclaimed bluestone sourced right on the property.
Original, exposed timbers frame an expansive, two-story family room that leads, through classic French doors, to a new deck adjacent to the large, open backyard. On the second floor, salvaged barn doors lead to the master suite which features a bright bedroom and bath as well as a custom walk-in closet with his and hers areas separated by a black walnut island. In the master bath, hand-beaded boards surround a claw-foot tub, the perfect place to relax after a long day.
In addition, the newly restored and renovated barn features a mid-level exercise studio and a children’s playroom that connects to the main house.
From a derelict relic that was slated for demolition to a warmly inviting and beautifully utilitarian living space, this barn has undergone an almost magical transformation to become a beautiful addition and asset to this stately home.
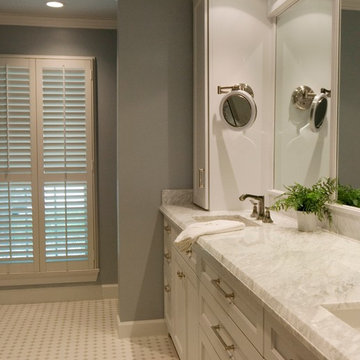
This master bathroom was less than impressive before the remodel. Now it is a light, bright, luxurious spa like retreat. The soft colors in a monochromatic scheme are calm and relaxing.
We only design, build, and remodel homes that brilliantly reflect the unadorned beauty of everyday living.
For more information about this project please visit: www.gryphonbuilders.com. Or contact Allen Griffin, President of Gryphon Builders, at 281-236-8043 cell or email him at allen@gryphonbuilders.com

Bild på ett litet funkis vit vitt badrum med dusch, med luckor med profilerade fronter, skåp i mörkt trä, en kantlös dusch, en vägghängd toalettstol, beige kakel, keramikplattor, röda väggar, ljust trägolv, ett konsol handfat, bänkskiva i akrylsten, brunt golv och med dusch som är öppen

Bild på ett mellanstort maritimt gul gult en-suite badrum, med luckor med profilerade fronter, vita skåp, en dusch i en alkov, en toalettstol med separat cisternkåpa, vit kakel, keramikplattor, vita väggar, laminatgolv, ett undermonterad handfat, marmorbänkskiva, vitt golv och dusch med skjutdörr
5 382 foton på badrum, med luckor med profilerade fronter och keramikplattor
3
