5 529 foton på badrum, med luckor med profilerade fronter och marmorbänkskiva
Sortera efter:
Budget
Sortera efter:Populärt i dag
61 - 80 av 5 529 foton
Artikel 1 av 3
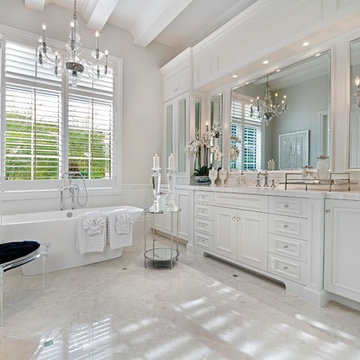
This home was featured in the January 2016 edition of HOME & DESIGN Magazine. To see the rest of the home tour as well as other luxury homes featured, visit http://www.homeanddesign.net/traditional-jewel-sensational-home-design/
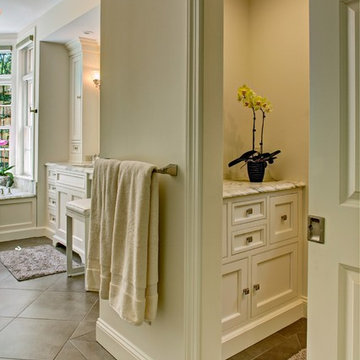
Idéer för ett mellanstort klassiskt en-suite badrum, med luckor med profilerade fronter, vita skåp, en dusch i en alkov, beige kakel, vit kakel, marmorkakel, vita väggar, klinkergolv i porslin, ett undermonterad handfat, marmorbänkskiva, beiget golv och dusch med gångjärnsdörr
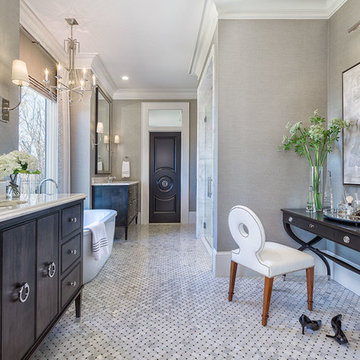
Interior Design: Fowler Interiors
Photography: Inspiro 8 Studios
Inspiration för ett stort vintage en-suite badrum, med skåp i mörkt trä, ett fristående badkar, grå kakel, mosaik, grå väggar, marmorgolv, ett undermonterad handfat, marmorbänkskiva och luckor med profilerade fronter
Inspiration för ett stort vintage en-suite badrum, med skåp i mörkt trä, ett fristående badkar, grå kakel, mosaik, grå väggar, marmorgolv, ett undermonterad handfat, marmorbänkskiva och luckor med profilerade fronter
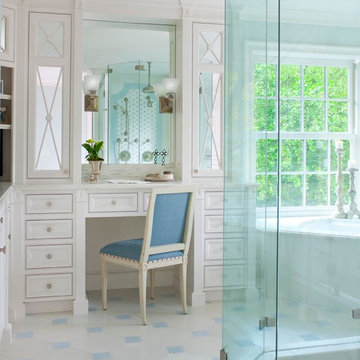
Photos by Dan Piassick
Inredning av ett klassiskt stort en-suite badrum, med luckor med profilerade fronter, vita skåp, marmorbänkskiva, ett undermonterat badkar, en dubbeldusch, stenkakel, blå väggar och marmorgolv
Inredning av ett klassiskt stort en-suite badrum, med luckor med profilerade fronter, vita skåp, marmorbänkskiva, ett undermonterat badkar, en dubbeldusch, stenkakel, blå väggar och marmorgolv
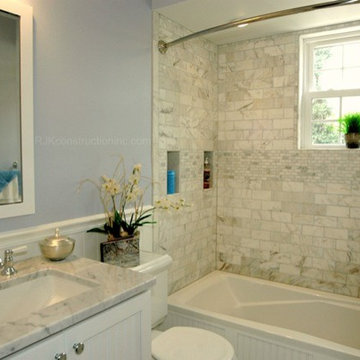
Gorgeous guest bathroom design with ocean blue walls, subway calcutta marble tiles shower surround, white beadboard Bertch bathroom cabinet with marble white carrara marble vanity counter tops, white beadboard bathroom surround and white carrara and black dot marble tiles floor creates this Chic cottage beach bathroom design.

Bild på ett mellanstort funkis vit vitt badrum för barn, med luckor med profilerade fronter, blå skåp, en dusch i en alkov, blå kakel, keramikplattor, blå väggar, ljust trägolv, ett nedsänkt handfat, marmorbänkskiva, brunt golv och dusch med gångjärnsdörr
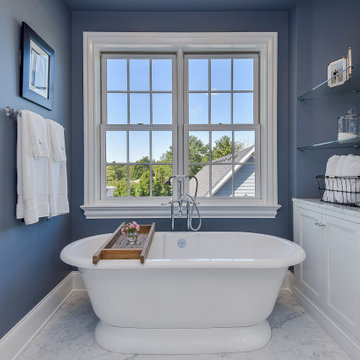
Master bath with a freestanding tub overlooking the rear of the yard. A tower cabinet separates the dual vanities .
Idéer för att renovera ett mellanstort vintage grå grått en-suite badrum, med luckor med profilerade fronter, vita skåp, ett fristående badkar, en toalettstol med separat cisternkåpa, blå kakel, blå väggar, marmorgolv, ett undermonterad handfat, marmorbänkskiva och grått golv
Idéer för att renovera ett mellanstort vintage grå grått en-suite badrum, med luckor med profilerade fronter, vita skåp, ett fristående badkar, en toalettstol med separat cisternkåpa, blå kakel, blå väggar, marmorgolv, ett undermonterad handfat, marmorbänkskiva och grått golv

The family living in this shingled roofed home on the Peninsula loves color and pattern. At the heart of the two-story house, we created a library with high gloss lapis blue walls. The tête-à-tête provides an inviting place for the couple to read while their children play games at the antique card table. As a counterpoint, the open planned family, dining room, and kitchen have white walls. We selected a deep aubergine for the kitchen cabinetry. In the tranquil master suite, we layered celadon and sky blue while the daughters' room features pink, purple, and citrine.

You enter this bright and light master bathroom through a custom pocket door that is inlayed with a mirror. The room features a beautiful free-standing tub. The shower is Carrera marble and has a seat, storage inset, a body jet and dual showerheads. The striking single vanity is a deep navy blue with beaded inset cabinets, chrome handles and provides tons of storage. Along with the blue vanity, the rose gold fixtures, including the shower grate, are eye catching and provide a subtle pop of color.
What started as an addition project turned into a full house remodel in this Modern Craftsman home in Narberth, PA. The addition included the creation of a sitting room, family room, mudroom and third floor. As we moved to the rest of the home, we designed and built a custom staircase to connect the family room to the existing kitchen. We laid red oak flooring with a mahogany inlay throughout house. Another central feature of this is home is all the built-in storage. We used or created every nook for seating and storage throughout the house, as you can see in the family room, dining area, staircase landing, bedroom and bathrooms. Custom wainscoting and trim are everywhere you look, and gives a clean, polished look to this warm house.
Rudloff Custom Builders has won Best of Houzz for Customer Service in 2014, 2015 2016, 2017 and 2019. We also were voted Best of Design in 2016, 2017, 2018, 2019 which only 2% of professionals receive. Rudloff Custom Builders has been featured on Houzz in their Kitchen of the Week, What to Know About Using Reclaimed Wood in the Kitchen as well as included in their Bathroom WorkBook article. We are a full service, certified remodeling company that covers all of the Philadelphia suburban area. This business, like most others, developed from a friendship of young entrepreneurs who wanted to make a difference in their clients’ lives, one household at a time. This relationship between partners is much more than a friendship. Edward and Stephen Rudloff are brothers who have renovated and built custom homes together paying close attention to detail. They are carpenters by trade and understand concept and execution. Rudloff Custom Builders will provide services for you with the highest level of professionalism, quality, detail, punctuality and craftsmanship, every step of the way along our journey together.
Specializing in residential construction allows us to connect with our clients early in the design phase to ensure that every detail is captured as you imagined. One stop shopping is essentially what you will receive with Rudloff Custom Builders from design of your project to the construction of your dreams, executed by on-site project managers and skilled craftsmen. Our concept: envision our client’s ideas and make them a reality. Our mission: CREATING LIFETIME RELATIONSHIPS BUILT ON TRUST AND INTEGRITY.
Photo Credit: Linda McManus Images
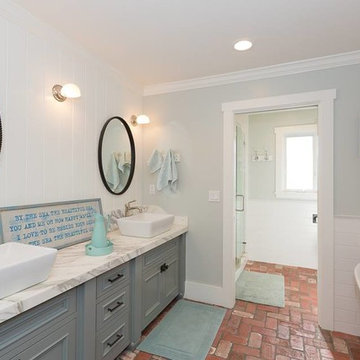
Idéer för stora vintage grått en-suite badrum, med luckor med profilerade fronter, grå skåp, ett fristående badkar, en dusch i en alkov, en toalettstol med hel cisternkåpa, vit kakel, keramikplattor, grå väggar, tegelgolv, ett fristående handfat, marmorbänkskiva, rött golv och dusch med gångjärnsdörr
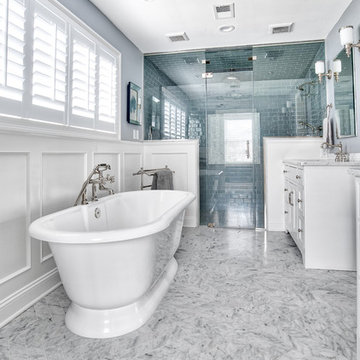
This master bathroom has a very traditional and clean look. The marble flooring, counter tops and white cabinetry look elegant next to the polished nickel Rohl faucets and bathtub fixtures.
Photos by Chris Veith
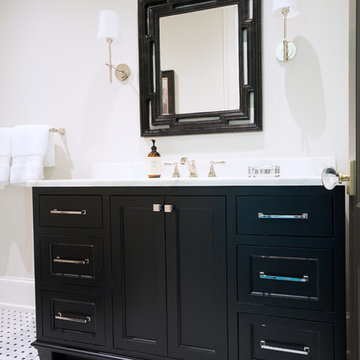
Inspiration för ett vintage vit vitt en-suite badrum, med luckor med profilerade fronter, svarta skåp, vit kakel, vita väggar, marmorgolv, ett undermonterad handfat, marmorbänkskiva, flerfärgat golv och dusch med gångjärnsdörr
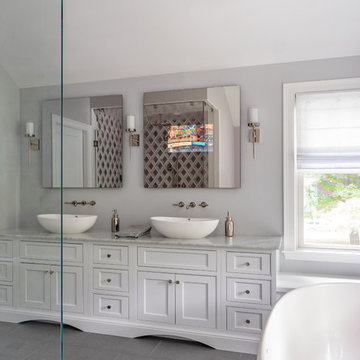
Eric Roth Photography
Inspiration för stora klassiska vitt en-suite badrum, med ett fristående badkar, grå kakel, grå väggar, klinkergolv i porslin, grått golv, luckor med profilerade fronter, vita skåp, en hörndusch, en toalettstol med hel cisternkåpa, marmorkakel, ett fristående handfat, marmorbänkskiva och dusch med gångjärnsdörr
Inspiration för stora klassiska vitt en-suite badrum, med ett fristående badkar, grå kakel, grå väggar, klinkergolv i porslin, grått golv, luckor med profilerade fronter, vita skåp, en hörndusch, en toalettstol med hel cisternkåpa, marmorkakel, ett fristående handfat, marmorbänkskiva och dusch med gångjärnsdörr
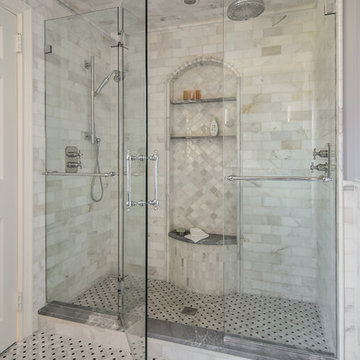
Our client in South Orange's Montrose Park Historic District was looking for an updated master bath and family room bath. This photo shows the large shower filled with Carrera marble in subway and arabesque patterns. The shower is also complete with a shaving bench, arched niche, rainhead showerhead and handheld sprayer.. Photo by InHouse Photography.

River Oaks, 2014 - Remodel and Additions
Inredning av ett klassiskt en-suite badrum, med grå skåp, ett fristående badkar, marmorkakel, grå väggar, marmorgolv, ett undermonterad handfat, marmorbänkskiva, vitt golv och luckor med profilerade fronter
Inredning av ett klassiskt en-suite badrum, med grå skåp, ett fristående badkar, marmorkakel, grå väggar, marmorgolv, ett undermonterad handfat, marmorbänkskiva, vitt golv och luckor med profilerade fronter

This master bath was expanded and transformed into a light, spa-like sanctuary for its owners. Vanity, mirror frame and wall cabinets: Studio Dearborn. Faucet and hardware: Waterworks. Drawer pulls: Emtek. Marble: Calcatta gold. Window shades: horizonshades.com. Photography, Adam Kane Macchia.
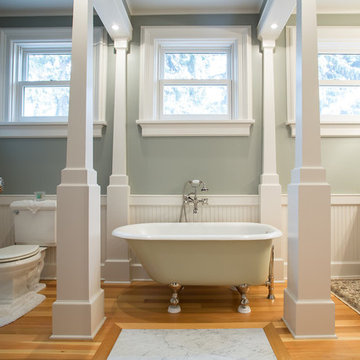
Bild på ett stort vintage en-suite badrum, med luckor med profilerade fronter, vita skåp, ett badkar med tassar, gröna väggar, mellanmörkt trägolv, en toalettstol med separat cisternkåpa, ett undermonterad handfat, marmorbänkskiva och brunt golv
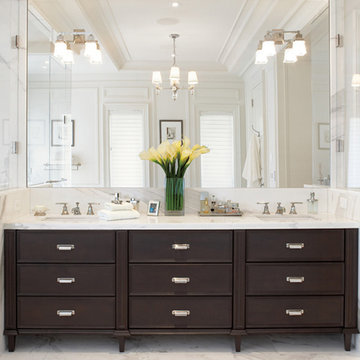
Inspiration för stora klassiska en-suite badrum, med luckor med profilerade fronter, skåp i mörkt trä, en hörndusch, vit kakel, stenkakel, beige väggar, marmorgolv, ett undermonterad handfat och marmorbänkskiva
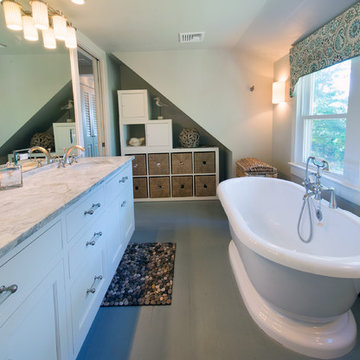
Photo by Jody Dole
Idéer för att renovera ett litet maritimt en-suite badrum, med ett undermonterad handfat, luckor med profilerade fronter, vita skåp, marmorbänkskiva, ett fristående badkar, gröna väggar och målat trägolv
Idéer för att renovera ett litet maritimt en-suite badrum, med ett undermonterad handfat, luckor med profilerade fronter, vita skåp, marmorbänkskiva, ett fristående badkar, gröna väggar och målat trägolv
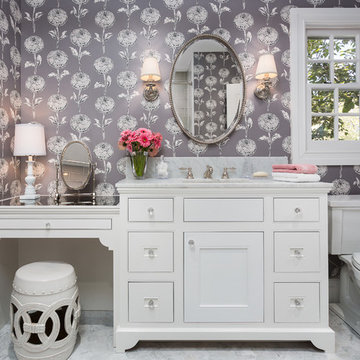
Clark Dugger Photography
Foto på ett litet vintage badrum för barn, med ett undermonterad handfat, luckor med profilerade fronter, vita skåp, marmorbänkskiva, flerfärgade väggar och mosaikgolv
Foto på ett litet vintage badrum för barn, med ett undermonterad handfat, luckor med profilerade fronter, vita skåp, marmorbänkskiva, flerfärgade väggar och mosaikgolv
5 529 foton på badrum, med luckor med profilerade fronter och marmorbänkskiva
4
