667 foton på badrum, med luckor med profilerade fronter och mellanmörkt trägolv
Sortera efter:
Budget
Sortera efter:Populärt i dag
101 - 120 av 667 foton
Artikel 1 av 3
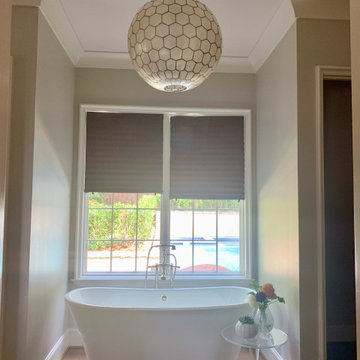
The scenic village of Mountain Brook Alabama, known for its hills, scenic trails and quiet tree-lined streets. The family found a charming traditional 2-story brick house that was newly built. The trick was to make it into a home.
How the family would move throughout the home on a daily basis was the guiding principle in creating dedicated spots for crafting, homework, two separate offices, family time and livable outdoor space that is used year round. Out of the chaos of relocation, an oasis emerged.
Leveraging a simple white color palette, layers of texture, organic materials and an occasional pop of color, a sense of polished comfort comes to life.
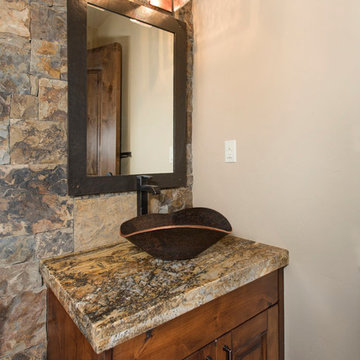
Rustik inredning av ett toalett, med luckor med profilerade fronter, skåp i mellenmörkt trä, beige väggar, mellanmörkt trägolv, ett fristående handfat, granitbänkskiva och brunt golv
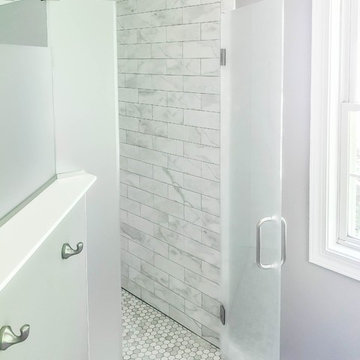
Foto på ett mellanstort vintage grå en-suite badrum, med luckor med profilerade fronter, vita skåp, en hörndusch, grå kakel, porslinskakel, grå väggar, mellanmörkt trägolv, ett undermonterad handfat, bänkskiva i kvarts, grått golv och dusch med gångjärnsdörr
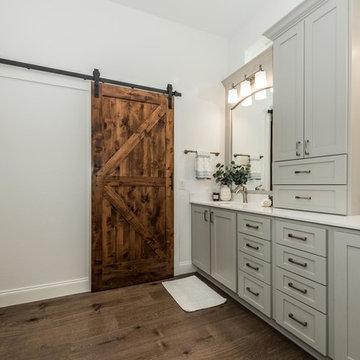
Exempel på ett mellanstort modernt vit vitt en-suite badrum, med luckor med profilerade fronter, grå skåp, en dusch/badkar-kombination, vit kakel, tunnelbanekakel, vita väggar, mellanmörkt trägolv, ett undermonterad handfat, bänkskiva i kvartsit, brunt golv och dusch med duschdraperi
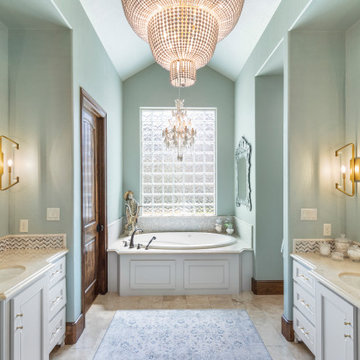
Eklektisk inredning av ett stort beige beige en-suite badrum, med gröna väggar, mellanmörkt trägolv, brunt golv, luckor med profilerade fronter, grå skåp, ett platsbyggt badkar, en öppen dusch, en toalettstol med separat cisternkåpa, flerfärgad kakel, mosaik, ett undermonterad handfat, marmorbänkskiva och med dusch som är öppen
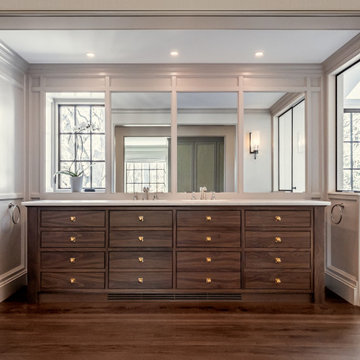
This gorgeous custom walnut vanity truly speaks for itself.
•
Primary Suite Renovation, 1928 Built Home
Newton Centre, MA
•
2020 CotY Gold Award Winner ‑ Residential Bath $60k+
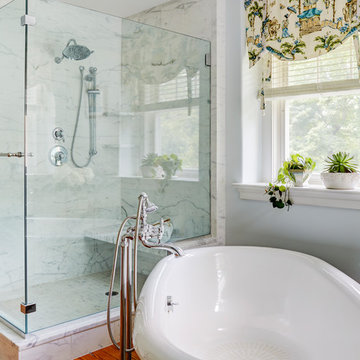
Michael Kaskel
Idéer för stora vintage en-suite badrum, med luckor med profilerade fronter, skåp i mellenmörkt trä, ett fristående badkar, en dubbeldusch, en toalettstol med separat cisternkåpa, vit kakel, marmorkakel, grå väggar, mellanmörkt trägolv, ett undermonterad handfat, marmorbänkskiva, brunt golv och dusch med gångjärnsdörr
Idéer för stora vintage en-suite badrum, med luckor med profilerade fronter, skåp i mellenmörkt trä, ett fristående badkar, en dubbeldusch, en toalettstol med separat cisternkåpa, vit kakel, marmorkakel, grå väggar, mellanmörkt trägolv, ett undermonterad handfat, marmorbänkskiva, brunt golv och dusch med gångjärnsdörr
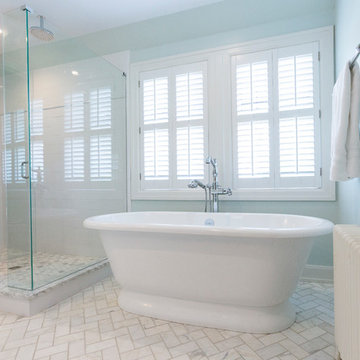
RVP Photography
Exempel på ett mycket stort klassiskt en-suite badrum, med vita skåp, ett fristående badkar, en hörndusch, en toalettstol med hel cisternkåpa, blå väggar, ett nedsänkt handfat, granitbänkskiva, luckor med profilerade fronter, mellanmörkt trägolv och brunt golv
Exempel på ett mycket stort klassiskt en-suite badrum, med vita skåp, ett fristående badkar, en hörndusch, en toalettstol med hel cisternkåpa, blå väggar, ett nedsänkt handfat, granitbänkskiva, luckor med profilerade fronter, mellanmörkt trägolv och brunt golv
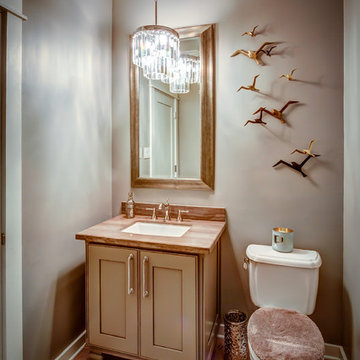
Idéer för att renovera ett litet vintage toalett, med luckor med profilerade fronter, beige skåp, en toalettstol med separat cisternkåpa, grå väggar, mellanmörkt trägolv och ett undermonterad handfat
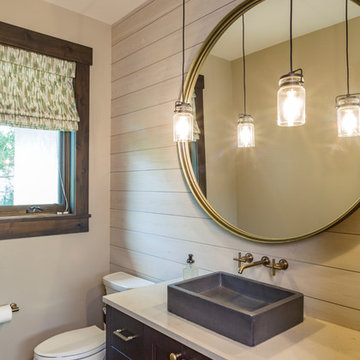
Tim Murphy Photography, Joe Robbins AIA, Beck Construction, CBNTCO, Steamboat Curtain Factory
Exempel på ett klassiskt vit vitt toalett, med grå väggar, bänkskiva i kvarts, luckor med profilerade fronter, skåp i mörkt trä, en toalettstol med hel cisternkåpa, mellanmörkt trägolv och ett fristående handfat
Exempel på ett klassiskt vit vitt toalett, med grå väggar, bänkskiva i kvarts, luckor med profilerade fronter, skåp i mörkt trä, en toalettstol med hel cisternkåpa, mellanmörkt trägolv och ett fristående handfat
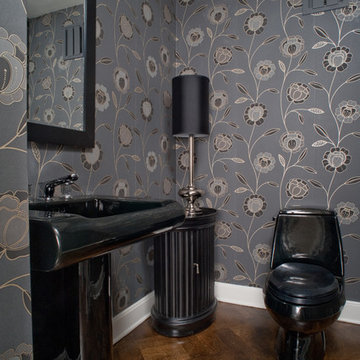
Inredning av ett eklektiskt litet toalett, med ett piedestal handfat, en toalettstol med hel cisternkåpa, grå väggar, mellanmörkt trägolv, luckor med profilerade fronter, svarta skåp, beige kakel och brunt golv
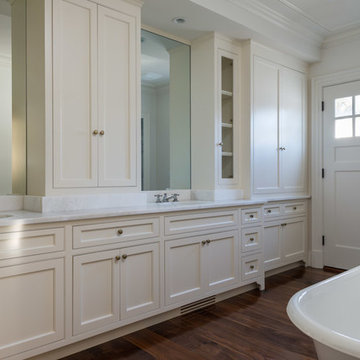
Tyra Pacheco
Idéer för att renovera ett stort en-suite badrum, med ett undermonterad handfat, luckor med profilerade fronter, vita skåp, marmorbänkskiva, ett fristående badkar, vita väggar och mellanmörkt trägolv
Idéer för att renovera ett stort en-suite badrum, med ett undermonterad handfat, luckor med profilerade fronter, vita skåp, marmorbänkskiva, ett fristående badkar, vita väggar och mellanmörkt trägolv
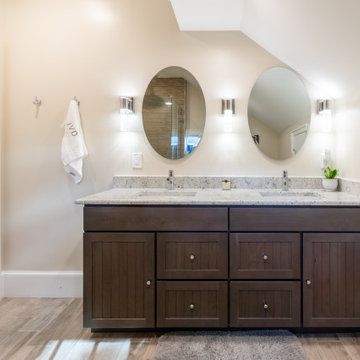
For this classic two-story home in Arlington Virginia, the second story level completely redesigned to add extra rooms and storage space.
The new second story is remodeled with three new bedrooms, two new bathrooms and closets, and upgraded entrance hall. Existing roof shingles and gutters were modified along entire existing home. New bathrooms are complete with wood vanity cabinets, toilets, glass showers, freestanding tub, and corresponding amenities.
New recessed lights are placed throughout second story. Second story comes complete with a new laundry room besides the main hall. Plenty of windows throughout second story provide a feeling of brightness and warmth.
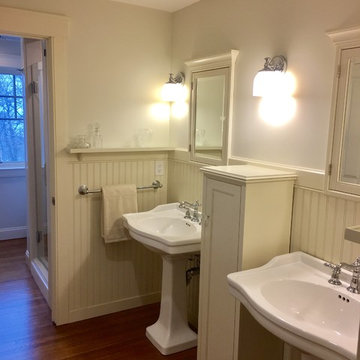
Pedestal sinks, Tall beaded inset base cabinet,
bead board wainscoting, built-in custom medicine cabinets,
built-in toiletries shelf
Idéer för små vintage vitt badrum för barn, med luckor med profilerade fronter, grå skåp, vita väggar, mellanmörkt trägolv, ett undermonterad handfat och brunt golv
Idéer för små vintage vitt badrum för barn, med luckor med profilerade fronter, grå skåp, vita väggar, mellanmörkt trägolv, ett undermonterad handfat och brunt golv
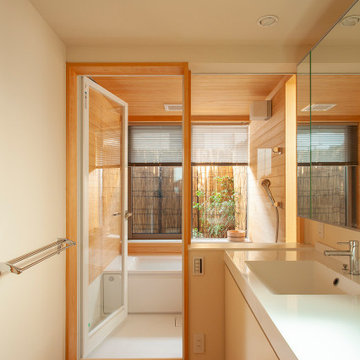
こだわりのお風呂
腰高まではハーフユニットバスで、壁はヒノキ板張りです。お風呂の外側にサービスバルコニーがあり、そこに施主様が植木を置いて、よしずを壁にかけて露天風呂風に演出されています。
浴室と洗面脱衣室の間の壁も窓ガラスにして、洗面室も明るく広がりを感じます。
Idéer för ett mellanstort asiatiskt vit toalett, med luckor med profilerade fronter, vita skåp, vit kakel, vita väggar, mellanmörkt trägolv, ett undermonterad handfat, bänkskiva i akrylsten och brunt golv
Idéer för ett mellanstort asiatiskt vit toalett, med luckor med profilerade fronter, vita skåp, vit kakel, vita väggar, mellanmörkt trägolv, ett undermonterad handfat, bänkskiva i akrylsten och brunt golv
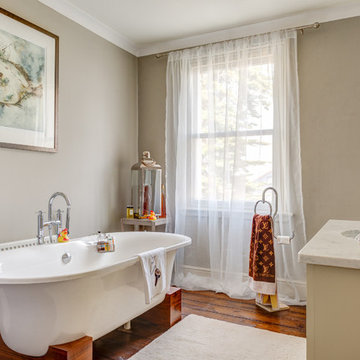
A bespoke wash basin unit and a roll-top bath with a contemporary twist complete this guest bathroom. Restored Victorian Villa by the Sea in South Devon. Colin Cadle Photography, Photo Styling Jan Cadle
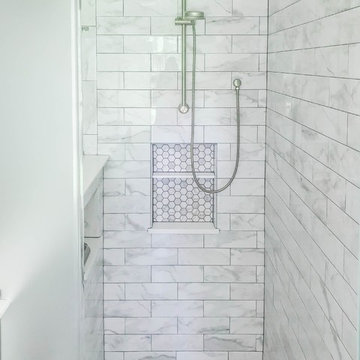
Exempel på ett mellanstort klassiskt grå grått en-suite badrum, med luckor med profilerade fronter, vita skåp, en hörndusch, grå kakel, porslinskakel, grå väggar, mellanmörkt trägolv, ett undermonterad handfat, bänkskiva i kvarts, grått golv och dusch med gångjärnsdörr
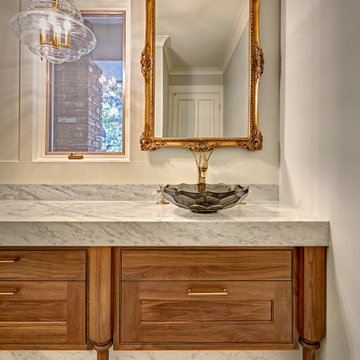
Once a sunken living room closed off from the kitchen, we aimed to change the awkward accessibility of the space into an open and easily functional space that is cohesive. To open up the space even further, we designed a blackened steel structure with mirrorpane glass to reflect light and enlarge the room. Within the structure lives a previously existing lava rock wall. We painted this wall in glitter gold and enhanced the gold luster with built-in backlit LEDs.
Centered within the steel framing is a TV, which has the ability to be hidden when the mirrorpane doors are closed. The adjacent staircase wall is cladded with a large format white casework grid and seamlessly houses the wine refrigerator. The clean lines create a simplistic ornate design as a fresh backdrop for the repurposed crystal chandelier.
Nothing short of bold sophistication, this kitchen overflows with playful elegance — from the gold accents to the glistening crystal chandelier above the island. We took advantage of the large window above the 7’ galley workstation to bring in a great deal of natural light and a beautiful view of the backyard.
In a kitchen full of light and symmetrical elements, on the end of the island we incorporated an asymmetrical focal point finished in a dark slate. This four drawer piece is wrapped in safari brasilica wood that purposefully carries the warmth of the floor up and around the end piece to ground the space further. The wow factor of this kitchen is the geometric glossy gold tiles of the hood creating a glamourous accent against a marble backsplash above the cooktop.
This kitchen is not only classically striking but also highly functional. The versatile wall, opposite of the galley sink, includes an integrated refrigerator, freezer, steam oven, convection oven, two appliance garages, and tall cabinetry for pantry items. The kitchen’s layout of appliances creates a fluid circular flow in the kitchen. Across from the kitchen stands a slate gray wine hutch incorporated into the wall. The doors and drawers have a gilded diamond mesh in the center panels. This mesh ties in the golden accents around the kitchens décor and allows you to have a peek inside the hutch when the interior lights are on for a soft glow creating a beautiful transition into the living room. Between the warm tones of light flooring and the light whites and blues of the cabinetry, the kitchen is well-balanced with a bright and airy atmosphere.
The powder room for this home is gilded with glamor. The rich tones of the walnut wood vanity come forth midst the cool hues of the marble countertops and backdrops. Keeping the walls light, the ornate framed mirror pops within the space. We brought this mirror into the place from another room within the home to balance the window alongside it. The star of this powder room is the repurposed golden swan faucet extending from the marble countertop. We places a facet patterned glass vessel to create a transparent complement adjacent to the gold swan faucet. In front of the window hangs an asymmetrical pendant light with a sculptural glass form that does not compete with the mirror.
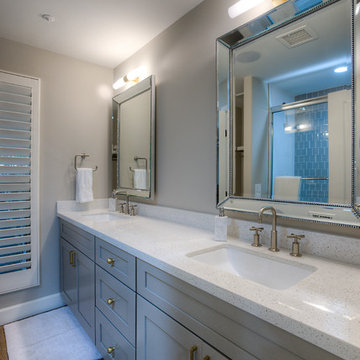
This Mccormick Ranch beauty was remodeled from head to toe, inside and out. We gutted this home to bring in a more modern feel. The kitchen was updated with white shaker cabinetry, glass tile backsplash and gorgeous Calcutta marble countertops. We built a custom wall unit and added an over sized barn door to hide all of the components. The master bath was turned into a spa with the addition of a steam shower lined in Calcutta marble. The en suite bath was also updated with a steam shower lined in glass tile. A carrara accent wall was created for the gorgeous furniture piece vanity. We installed 12 inch distressed wood throughout the house. The landscaping was professionally done with artificial grass in the front, a paver driveway/walkway and tumbles travertine pavers for the courtyard.
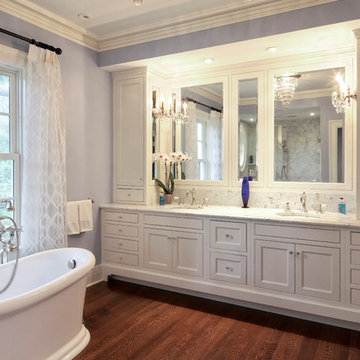
Beautiful marble custom made vanities, historic lighting and the convenience of a wall mounted TV to watch while soaking in the oblong pedestal tub. Photography by Pete Weigley
667 foton på badrum, med luckor med profilerade fronter och mellanmörkt trägolv
6
