1 822 foton på badrum, med luckor med profilerade fronter och stenkakel
Sortera efter:
Budget
Sortera efter:Populärt i dag
21 - 40 av 1 822 foton
Artikel 1 av 3
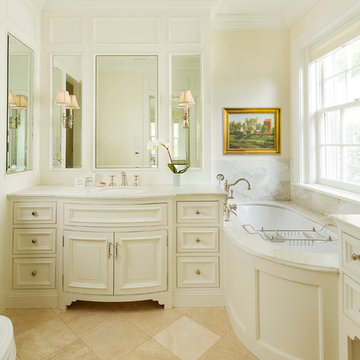
Bright and cheery cream and white bathroom with bow-front custom cabinets, unique paneling and built-in medicine cabinets. Lighting was carefully selected for traditional yet varied aesthetic.

Lisa Carroll
Idéer för små vintage en-suite badrum, med luckor med profilerade fronter, vita skåp, grå kakel, stenkakel, beige väggar, skiffergolv, ett undermonterad handfat, marmorbänkskiva och en jacuzzi
Idéer för små vintage en-suite badrum, med luckor med profilerade fronter, vita skåp, grå kakel, stenkakel, beige väggar, skiffergolv, ett undermonterad handfat, marmorbänkskiva och en jacuzzi
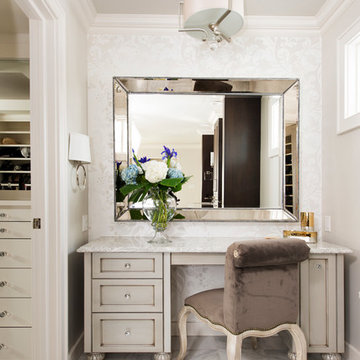
Third Shift Photography
Inredning av ett klassiskt stort en-suite badrum, med grå skåp, ett fristående badkar, vit kakel, stenkakel, grå väggar, marmorgolv, bänkskiva i kvarts, luckor med profilerade fronter och vitt golv
Inredning av ett klassiskt stort en-suite badrum, med grå skåp, ett fristående badkar, vit kakel, stenkakel, grå väggar, marmorgolv, bänkskiva i kvarts, luckor med profilerade fronter och vitt golv
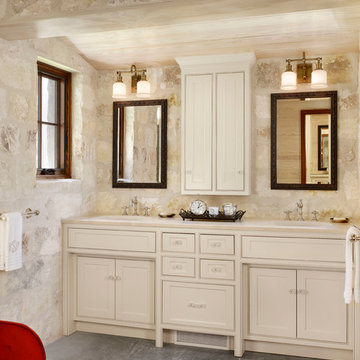
Set along a winding stretch of the Guadalupe River, this small guesthouse was designed to take advantage of local building materials and methods of construction. With concrete floors throughout the interior and deep roof lines along the south facade, the building maintains a cool temperature during the hot summer months. The home is capped with a galvanized aluminum roof and clad with limestone from a local quarry.
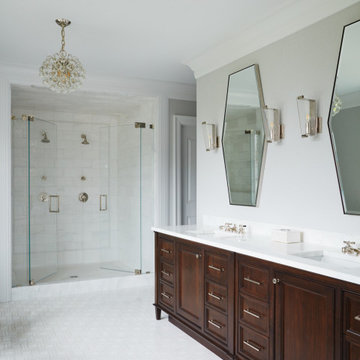
Foto på ett stort vintage vit en-suite badrum, med en dusch i en alkov, en toalettstol med separat cisternkåpa, vit kakel, stenkakel, grå väggar, mosaikgolv, ett undermonterad handfat, vitt golv, dusch med gångjärnsdörr, luckor med profilerade fronter och skåp i mörkt trä
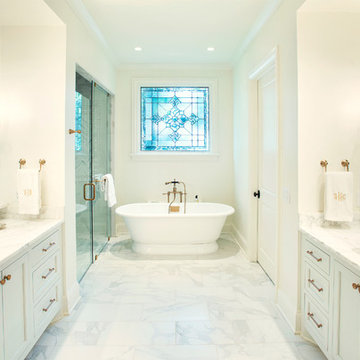
Exempel på ett klassiskt en-suite badrum, med luckor med profilerade fronter, vita skåp, ett fristående badkar, en kantlös dusch, en toalettstol med separat cisternkåpa, vit kakel, stenkakel, vita väggar, marmorgolv, ett undermonterad handfat och marmorbänkskiva
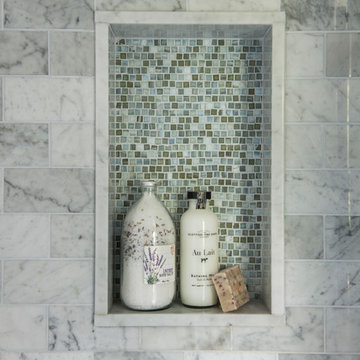
Green Hill Project
Photo Credit : Nat Rea
Idéer för mellanstora maritima en-suite badrum, med luckor med profilerade fronter, vita skåp, ett platsbyggt badkar, en dusch i en alkov, en toalettstol med separat cisternkåpa, vit kakel, stenkakel, grå väggar, marmorgolv, ett undermonterad handfat och marmorbänkskiva
Idéer för mellanstora maritima en-suite badrum, med luckor med profilerade fronter, vita skåp, ett platsbyggt badkar, en dusch i en alkov, en toalettstol med separat cisternkåpa, vit kakel, stenkakel, grå väggar, marmorgolv, ett undermonterad handfat och marmorbänkskiva
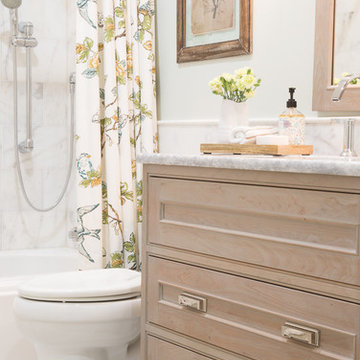
Studio 10Seven
Idéer för att renovera ett mellanstort maritimt badrum, med luckor med profilerade fronter, skåp i ljust trä, ett badkar i en alkov, en toalettstol med separat cisternkåpa, vit kakel, stenkakel, blå väggar, marmorgolv, ett undermonterad handfat och bänkskiva i kvartsit
Idéer för att renovera ett mellanstort maritimt badrum, med luckor med profilerade fronter, skåp i ljust trä, ett badkar i en alkov, en toalettstol med separat cisternkåpa, vit kakel, stenkakel, blå väggar, marmorgolv, ett undermonterad handfat och bänkskiva i kvartsit
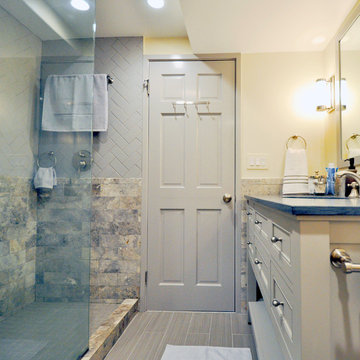
Lisa Garcia Architecture + Interior Design
Idéer för små vintage en-suite badrum, med ett undermonterad handfat, luckor med profilerade fronter, grå skåp, granitbänkskiva, en öppen dusch, en toalettstol med separat cisternkåpa, grå kakel, stenkakel, beige väggar och klinkergolv i porslin
Idéer för små vintage en-suite badrum, med ett undermonterad handfat, luckor med profilerade fronter, grå skåp, granitbänkskiva, en öppen dusch, en toalettstol med separat cisternkåpa, grå kakel, stenkakel, beige väggar och klinkergolv i porslin

This young family wanted a home that was bright, relaxed and clean lined which supported their desire to foster a sense of openness and enhance communication. Graceful style that would be comfortable and timeless was a primary goal.
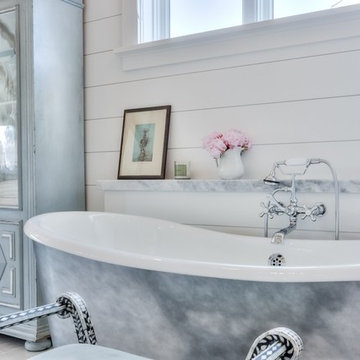
interior designer: Kathryn Smith
Inspiration för ett mycket stort lantligt en-suite badrum, med luckor med profilerade fronter, vita skåp, ett fristående badkar, en dusch i en alkov, grå kakel, vit kakel, stenkakel, vita väggar, marmorgolv, ett undermonterad handfat och marmorbänkskiva
Inspiration för ett mycket stort lantligt en-suite badrum, med luckor med profilerade fronter, vita skåp, ett fristående badkar, en dusch i en alkov, grå kakel, vit kakel, stenkakel, vita väggar, marmorgolv, ett undermonterad handfat och marmorbänkskiva
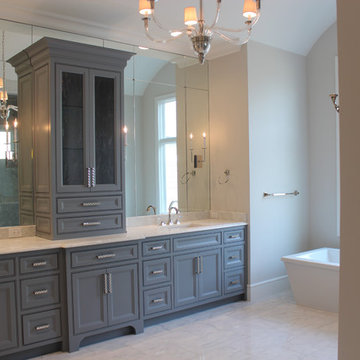
Idéer för ett stort klassiskt en-suite badrum, med ett undermonterad handfat, luckor med profilerade fronter, grå skåp, marmorbänkskiva, ett fristående badkar, en dusch i en alkov, en toalettstol med hel cisternkåpa, vit kakel, stenkakel, grå väggar och marmorgolv
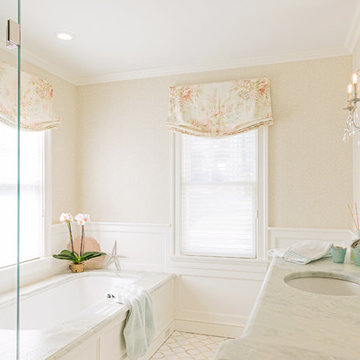
The master bath offers everything one needs for a long soak in the tub after a day of kayaking on the Sound. Plenty of storage in the custom vanity, sconces mounted on the mirror look like mini floating chandeliers, and the floor is an interesting combination of quartz and marble.
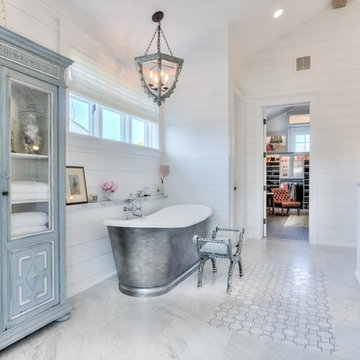
interior designer: Kathryn Smith
Idéer för ett mycket stort lantligt en-suite badrum, med luckor med profilerade fronter, vita skåp, ett fristående badkar, en dusch i en alkov, grå kakel, vit kakel, stenkakel, marmorbänkskiva, vita väggar, marmorgolv och ett undermonterad handfat
Idéer för ett mycket stort lantligt en-suite badrum, med luckor med profilerade fronter, vita skåp, ett fristående badkar, en dusch i en alkov, grå kakel, vit kakel, stenkakel, marmorbänkskiva, vita väggar, marmorgolv och ett undermonterad handfat
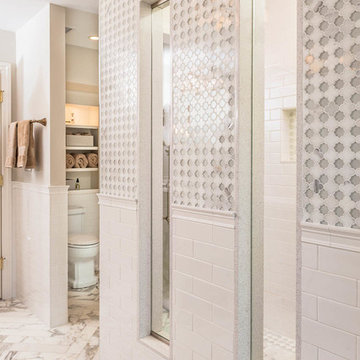
This home had a generous master suite prior to the renovation; however, it was located close to the rest of the bedrooms and baths on the floor. They desired their own separate oasis with more privacy and asked us to design and add a 2nd story addition over the existing 1st floor family room, that would include a master suite with a laundry/gift wrapping room.
We added a 2nd story addition without adding to the existing footprint of the home. The addition is entered through a private hallway with a separate spacious laundry room, complete with custom storage cabinetry, sink area, and countertops for folding or wrapping gifts. The bedroom is brimming with details such as custom built-in storage cabinetry with fine trim mouldings, window seats, and a fireplace with fine trim details. The master bathroom was designed with comfort in mind. A custom double vanity and linen tower with mirrored front, quartz countertops and champagne bronze plumbing and lighting fixtures make this room elegant. Water jet cut Calcatta marble tile and glass tile make this walk-in shower with glass window panels a true work of art. And to complete this addition we added a large walk-in closet with separate his and her areas, including built-in dresser storage, a window seat, and a storage island. The finished renovation is their private spa-like place to escape the busyness of life in style and comfort. These delightful homeowners are already talking phase two of renovations with us and we look forward to a longstanding relationship with them.
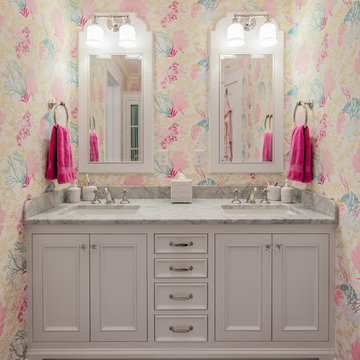
BRANDON STENGEL
Idéer för att renovera ett stort vintage badrum för barn, med ett undermonterad handfat, vita skåp, marmorbänkskiva, flerfärgad kakel, stenkakel, flerfärgade väggar, marmorgolv och luckor med profilerade fronter
Idéer för att renovera ett stort vintage badrum för barn, med ett undermonterad handfat, vita skåp, marmorbänkskiva, flerfärgad kakel, stenkakel, flerfärgade väggar, marmorgolv och luckor med profilerade fronter
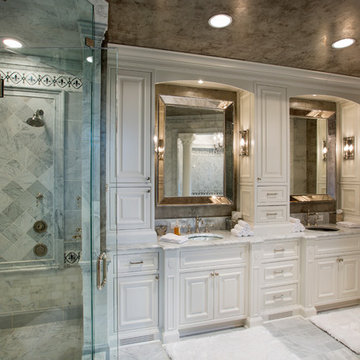
This Westerville Ohio Bathroom remodel was designed by Senior Bathroom Designer Jim Deen of Dream Baths by Kitchen Kraft. Photos by John Evans.
Idéer för ett stort klassiskt en-suite badrum, med ett undermonterad handfat, luckor med profilerade fronter, vita skåp, marmorbänkskiva, ett badkar i en alkov, en dubbeldusch, grå kakel, stenkakel, grå väggar och marmorgolv
Idéer för ett stort klassiskt en-suite badrum, med ett undermonterad handfat, luckor med profilerade fronter, vita skåp, marmorbänkskiva, ett badkar i en alkov, en dubbeldusch, grå kakel, stenkakel, grå väggar och marmorgolv
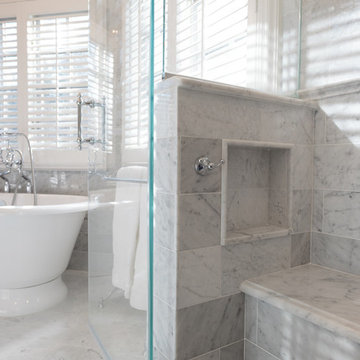
Marble Seat with an Ogee edge and niche in large corner shower provides hidden storage for all of the bath products. The tile is laid in a classic subway pattern with pencil trim for the niche and hand polished end caps.
Photos by Blackstock Photography
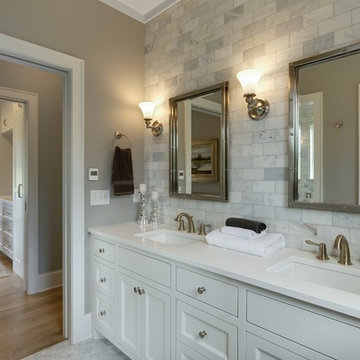
A Modern Farmhouse set in a prairie setting exudes charm and simplicity. Wrap around porches and copious windows make outdoor/indoor living seamless while the interior finishings are extremely high on detail. In floor heating under porcelain tile in the entire lower level, Fond du Lac stone mimicking an original foundation wall and rough hewn wood finishes contrast with the sleek finishes of carrera marble in the master and top of the line appliances and soapstone counters of the kitchen. This home is a study in contrasts, while still providing a completely harmonious aura.
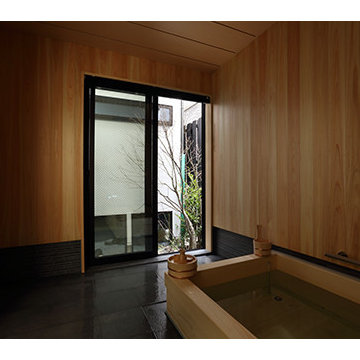
Bild på ett litet orientaliskt vit vitt en-suite badrum, med luckor med profilerade fronter, skåp i ljust trä, en jacuzzi, en öppen dusch, en toalettstol med hel cisternkåpa, grå kakel, stenkakel, grå väggar, klinkergolv i porslin, ett undermonterad handfat, bänkskiva i akrylsten, grått golv och med dusch som är öppen
1 822 foton på badrum, med luckor med profilerade fronter och stenkakel
2
