1 116 foton på badrum, med luckor med upphöjd panel och blå skåp
Sortera efter:
Budget
Sortera efter:Populärt i dag
161 - 180 av 1 116 foton
Artikel 1 av 3
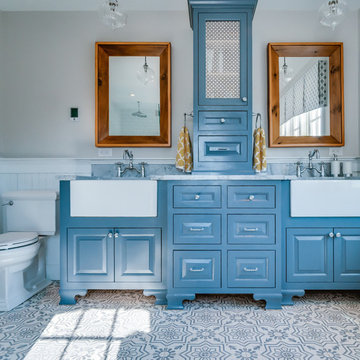
Custom painted inset cabinets with apron front sinks and Brizo faucets.
Inspiration för mellanstora klassiska grått en-suite badrum, med luckor med upphöjd panel, blå skåp, ett badkar med tassar, en hörndusch, en toalettstol med separat cisternkåpa, vit kakel, keramikplattor, beige väggar, cementgolv, ett integrerad handfat, marmorbänkskiva, vitt golv och dusch med gångjärnsdörr
Inspiration för mellanstora klassiska grått en-suite badrum, med luckor med upphöjd panel, blå skåp, ett badkar med tassar, en hörndusch, en toalettstol med separat cisternkåpa, vit kakel, keramikplattor, beige väggar, cementgolv, ett integrerad handfat, marmorbänkskiva, vitt golv och dusch med gångjärnsdörr
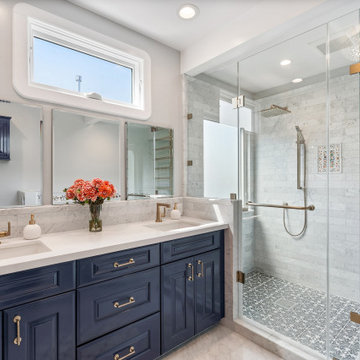
The great team at HDR Remodeling packed a lot of charm into this Berkley, CA Primary Bathroom.
Bild på ett mellanstort vintage vit vitt en-suite badrum, med luckor med upphöjd panel, blå skåp, ett fristående badkar, en toalettstol med separat cisternkåpa, vit kakel, keramikplattor, vita väggar, klinkergolv i keramik, ett undermonterad handfat, bänkskiva i kvarts, vitt golv och dusch med gångjärnsdörr
Bild på ett mellanstort vintage vit vitt en-suite badrum, med luckor med upphöjd panel, blå skåp, ett fristående badkar, en toalettstol med separat cisternkåpa, vit kakel, keramikplattor, vita väggar, klinkergolv i keramik, ett undermonterad handfat, bänkskiva i kvarts, vitt golv och dusch med gångjärnsdörr
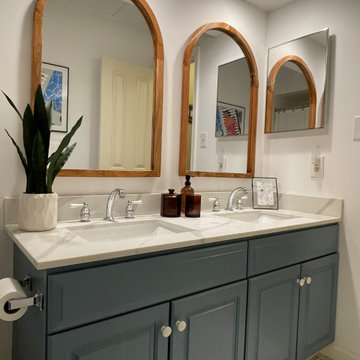
Foto på ett mellanstort medelhavsstil vit badrum för barn, med luckor med upphöjd panel, blå skåp, en dusch/badkar-kombination, grå kakel, klinkergolv i keramik, ett undermonterad handfat, marmorbänkskiva, grått golv och dusch med duschdraperi
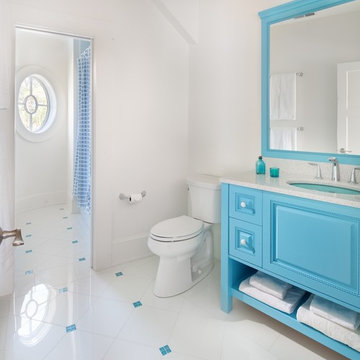
Morgan Howarth
Inspiration för ett stort maritimt badrum för barn, med ett undermonterad handfat, luckor med upphöjd panel, blå skåp, en toalettstol med separat cisternkåpa, keramikplattor, vita väggar, klinkergolv i keramik, marmorbänkskiva och blå kakel
Inspiration för ett stort maritimt badrum för barn, med ett undermonterad handfat, luckor med upphöjd panel, blå skåp, en toalettstol med separat cisternkåpa, keramikplattor, vita väggar, klinkergolv i keramik, marmorbänkskiva och blå kakel
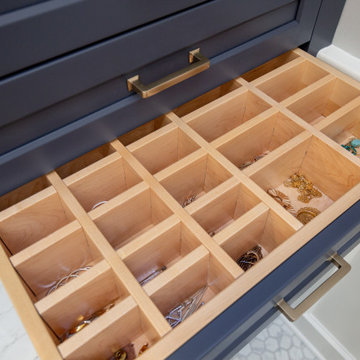
Idéer för ett stort klassiskt vit en-suite badrum, med luckor med upphöjd panel, blå skåp, en hörndusch, en toalettstol med separat cisternkåpa, vit kakel, keramikplattor, grå väggar, klinkergolv i keramik, ett undermonterad handfat, bänkskiva i kvarts, vitt golv och dusch med gångjärnsdörr
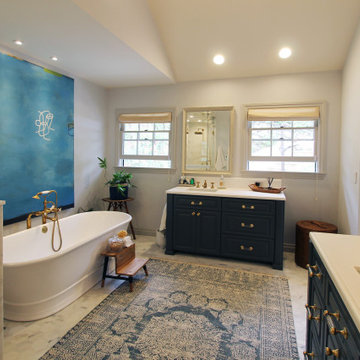
Idéer för ett mycket stort klassiskt grå en-suite badrum, med luckor med upphöjd panel, blå skåp, ett fristående badkar, en dusch i en alkov, en toalettstol med separat cisternkåpa, vit kakel, porslinskakel, vita väggar, marmorgolv, ett undermonterad handfat, bänkskiva i betong, vitt golv och dusch med gångjärnsdörr
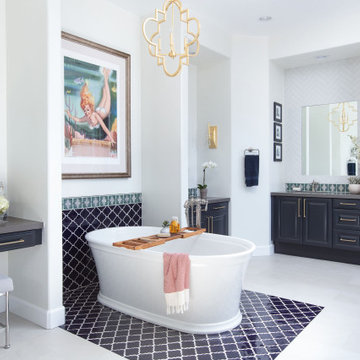
Bild på ett mycket stort medelhavsstil badrum, med luckor med upphöjd panel, blå skåp, ett fristående badkar, porslinskakel, vita väggar, klinkergolv i porslin, ett undermonterad handfat, bänkskiva i kvarts, vitt golv och dusch med gångjärnsdörr
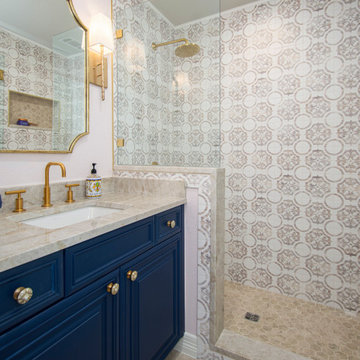
This home built in 2000 was dark and the kitchen was partially closed off. They wanted to open it up to the outside and update the kitchen and entertaining spaces. We removed a wall between the living room and kitchen and added sliders to the backyard. The beautiful Openseas painted cabinets definitely add a stylish element to this previously dark brown kitchen. Removing the big, bulky, dark built-ins in the living room also brightens up the overall space.
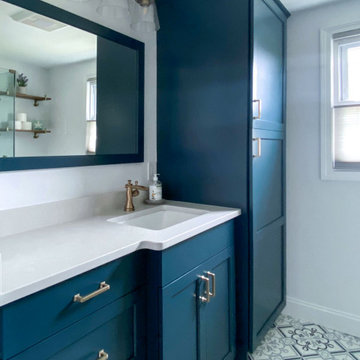
Primary bathroom remodel, with blue vanity and cabinets, floral porcelain floor tile, blue matte penny shower floor tile, honey bronze fixtures and hardware, quartz countertop, and a custom shower with a frameless shower door.
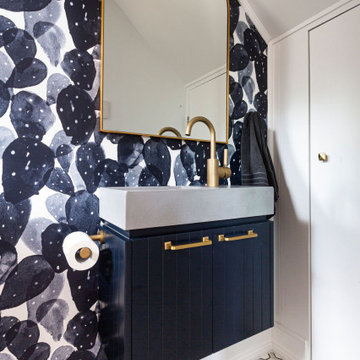
Idéer för att renovera ett funkis grå grått toalett, med luckor med upphöjd panel, blå skåp, vita väggar, ett integrerad handfat och flerfärgat golv
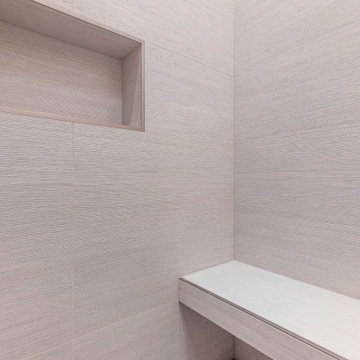
Large bathroom with high-end fixtures, custom shower walls, and floor design, custom shower doors, and gray walls in Los Altos.
Exempel på ett stort modernt vit vitt badrum med dusch, med luckor med upphöjd panel, blå skåp, en kantlös dusch, en toalettstol med hel cisternkåpa, grå kakel, porslinskakel, gula väggar, klinkergolv i porslin, ett undermonterad handfat, bänkskiva i kvarts, grått golv och dusch med gångjärnsdörr
Exempel på ett stort modernt vit vitt badrum med dusch, med luckor med upphöjd panel, blå skåp, en kantlös dusch, en toalettstol med hel cisternkåpa, grå kakel, porslinskakel, gula väggar, klinkergolv i porslin, ett undermonterad handfat, bänkskiva i kvarts, grått golv och dusch med gångjärnsdörr
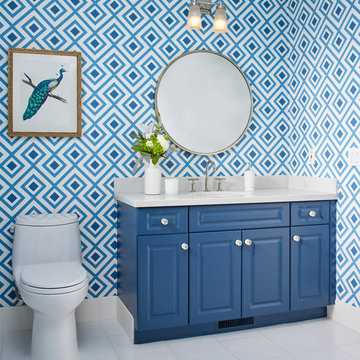
Malcolm Frearon
Foto på ett vintage toalett, med luckor med upphöjd panel, blå skåp, en toalettstol med hel cisternkåpa, blå väggar, ett undermonterad handfat och vitt golv
Foto på ett vintage toalett, med luckor med upphöjd panel, blå skåp, en toalettstol med hel cisternkåpa, blå väggar, ett undermonterad handfat och vitt golv
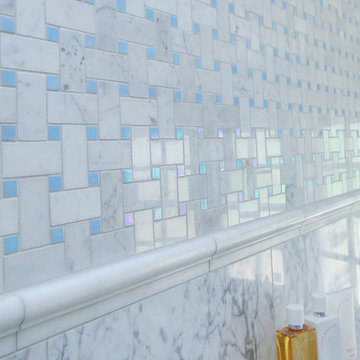
I was contacted by the Realtor who sold this house to his friend in San Marino to help with the interior design of the extensive remodel. The 3,777 sf house with 6 bedrooms and 5 bathrooms was built in 1948 and was in need of some major changes. San Marino, CA, incorporated in 1913, was designed by its founders to be uniquely residential, with expansive properties surrounded by beautiful gardens, wide streets, and well maintained parkways. In 2010, Forbes Magazine ranked the city as the 63rd most expensive area to live in the United States. There are little to no homes priced under US$1,000,000, with the median list price of a single family home at US$2,159,000. We decided to tear down walls, remove a fireplace (gasp!), reconfigure bathrooms and update all the finishes while maintaining the integrity of the San Marino style. Here are some photos of the home after.
The kitchen was totally gutted. Custom, lacquered black and white cabinetry was built for the space. We decided on 2-tone cabinets and 2 door styles on the island and surrounding cabinets for visual impact and variety. Cambria quartz in Braemar was installed on the counters and back splash for easy clean up and durability. New Schonbek crystal chandeliers and silver cabinetry hardware are the jewelry, making this space sparkle. Custom Roman shades add a bit of softness to the room and custom barstools in white and black invite guests to have a seat while dinner is being prepared.
In the dining room we opted for custom moldings to add architectural detail to the walls and infuse a hint of traditional style. The black lacquer table and Louis chairs are custom made for the space with a peacock teal velvet. A traditional area rug and custom window treatments in a blue-green were added to soften the space. The Schonbek Crystal Rain chandelier is the show stopper in the space with pure sparkle and graceful traditional form.
The living room is host to custom tufted grey velvet sofas, custom accent chair with ottoman in a silver fabric, custom black and while media center, baby grand piano with mini Schonbeck Crystal Rain chandelier hung above, custom tufted velvet tuffet for extra seating, one-of-a-kind art and custom window coverings in a diamond grey fabric. Sparkle and pizzazz was added with purple, crystal and mirrored accessories.
The occupant of this home is a 21 year old woman. Her favorite colors are baby pink and blue. I knew this was possibly going to be my only chance in my design career to go nuts with the color pink, so I went for it! A majestic pink velvet tufted bed dressed with luxurious white linens is the focal point. Flanking the bed are two pink crystal chandeliers, a custom white lacquer desk with a baby blue Louis chair and a custom baby blue nightstand with a Moroccan door design. A super soft white shag rug graces the floor. Custom white silk window coverings with black out lining provide privacy and a completely dark room when wanted. An acrylic hanging bubble chair adds whimsy and playfulness.
The master bathroom was a complete transformation. A clawfoot slipper tub sits inside the shower, clad with marble wall and floor tiles and a basketweave with custom baby blue accent tiles. A frameless shower wall separates the wet and dry areas. A custom baby blue cabinet with crystal knobs, topped with Cambria Quartz Whitney, was built to match the bedroom’s nightstand. Above hangs a pair of pink crystal wall sconces and a vintage rococo mirror painted in high gloss white. Crystal and nickel faucets and fixtures add more sparkle and shine.
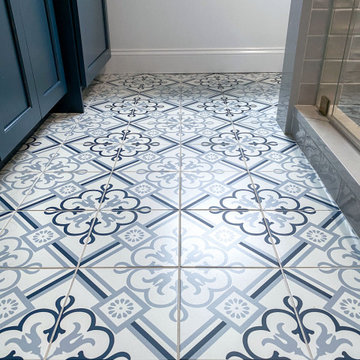
Primary bathroom remodel, with blue vanity and cabinets, floral porcelain floor tile, blue matte penny shower floor tile, honey bronze fixtures and hardware, quartz countertop, and a custom shower with a frameless shower door.
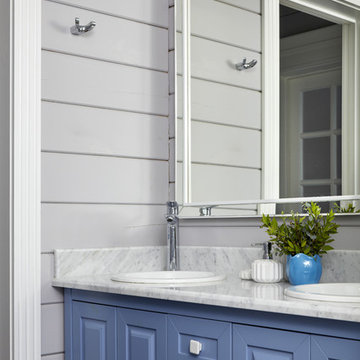
Детский санузел. Подстолье для раковины изготовлено по эскизам дизайнера компанией "Аурум". Люстра Emme Pi Light. Рама для зеркала и зеркало изготовлены в багетной мастерской Konstruktor. Сантехника Vileroy & Boch, ванна Formoso, полотенца Kenzo и Yves Delorme.
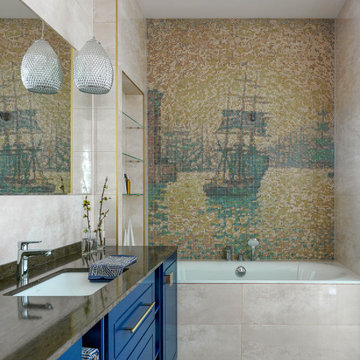
Bild på ett funkis brun brunt badrum, med luckor med upphöjd panel, blå skåp, ett platsbyggt badkar, flerfärgad kakel, mosaik, ett undermonterad handfat och brunt golv
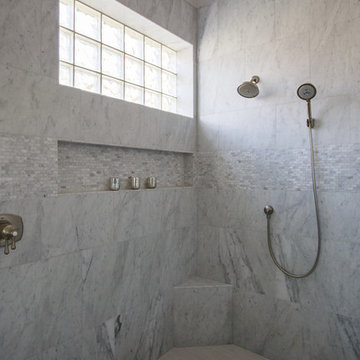
Jessie Presa
Idéer för stora funkis en-suite badrum, med luckor med upphöjd panel, blå skåp, ett platsbyggt badkar, en hörndusch, klinkergolv i porslin, ett undermonterad handfat, marmorbänkskiva, grått golv och dusch med gångjärnsdörr
Idéer för stora funkis en-suite badrum, med luckor med upphöjd panel, blå skåp, ett platsbyggt badkar, en hörndusch, klinkergolv i porslin, ett undermonterad handfat, marmorbänkskiva, grått golv och dusch med gångjärnsdörr
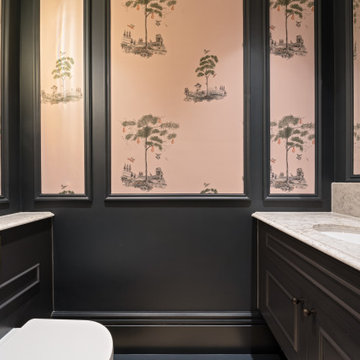
The guest powder room is panelled, and entirely painted in Railings #31 by Farrow & Ball, eggshell finish. Inside the panels is Kit Kemp's 'Pear Tree' wallpaper in the colorway Setting Plaster. Tapware is the Crosswater 'Union' series in unlaquered brass. Stone is Caeserstone's 'Moorland Fog'.
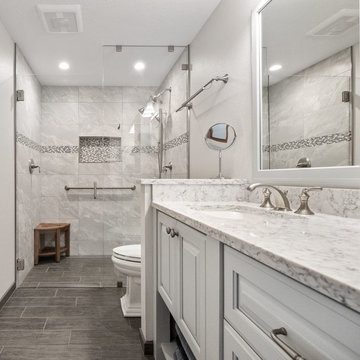
Our client wanted a cost effective but elegant/beautiful master bedroom and bathroom. We fulfilled their needs by adding a crisp looking quartz countertop, porcelain tile floor, a curbless shower with a back linear drain including duel shower heads and beautiful custom cabinets painted in Pearl.
Amy Dill Photography
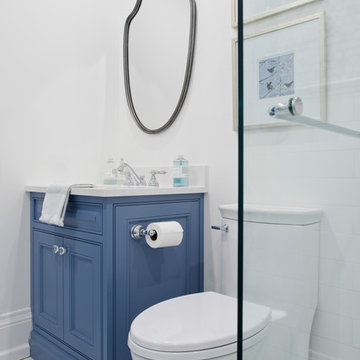
Idéer för att renovera ett mellanstort vintage vit vitt badrum med dusch, med luckor med upphöjd panel, blå skåp, en toalettstol med hel cisternkåpa, vit kakel, tunnelbanekakel, vita väggar, mosaikgolv, ett undermonterad handfat, bänkskiva i kvarts och grått golv
1 116 foton på badrum, med luckor med upphöjd panel och blå skåp
9
