14 227 foton på badrum, med luckor med upphöjd panel och en toalettstol med hel cisternkåpa
Sortera efter:
Budget
Sortera efter:Populärt i dag
81 - 100 av 14 227 foton
Artikel 1 av 3
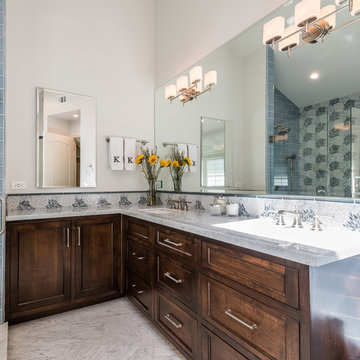
Idéer för stora vintage vitt en-suite badrum, med luckor med upphöjd panel, skåp i mörkt trä, ett fristående badkar, en öppen dusch, en toalettstol med hel cisternkåpa, blå kakel, mosaik, grå väggar, marmorgolv, ett nedsänkt handfat, marmorbänkskiva, vitt golv och dusch med gångjärnsdörr
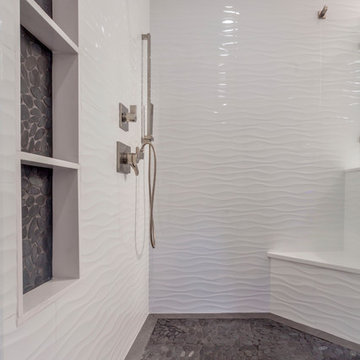
Rain shower system with handheld shower option and black sliced pebble shower floor tiling.
Inspiration för små klassiska en-suite badrum, med luckor med upphöjd panel, grå skåp, en hörndusch, en toalettstol med hel cisternkåpa, vit kakel, porslinskakel, vita väggar, klinkergolv i keramik, ett undermonterad handfat, bänkskiva i kvarts, grått golv och dusch med gångjärnsdörr
Inspiration för små klassiska en-suite badrum, med luckor med upphöjd panel, grå skåp, en hörndusch, en toalettstol med hel cisternkåpa, vit kakel, porslinskakel, vita väggar, klinkergolv i keramik, ett undermonterad handfat, bänkskiva i kvarts, grått golv och dusch med gångjärnsdörr
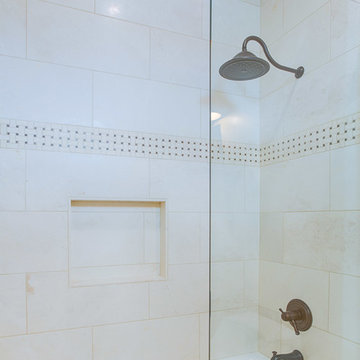
This modern farmhouse bathroom features SOLLiD Value Series - Tahoe Ash cabinets with a Fairmont Designs Farmhouse Sink. The cabinet pulls are Jeffrey Alexander by Hardware Resources - Durham Cabinet pulls. The floor and shower tile are marble.
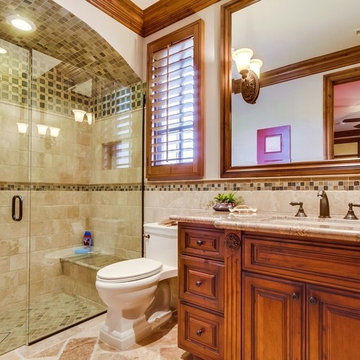
Mediterranean Style New Construction, Shay Realtors,
Scott M Grunst - Architect -
Bath room - We designed all of the custom cabinets, tile and mirror & selected lighting and plumbing fixtures.
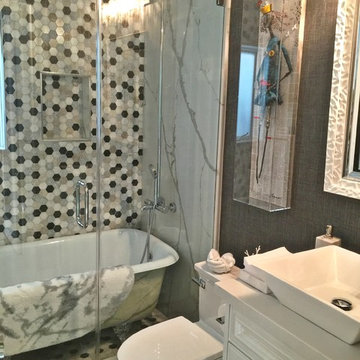
Inspiration för små moderna badrum, med vita skåp, grå väggar, luckor med upphöjd panel, ett badkar med tassar, en dusch i en alkov, en toalettstol med hel cisternkåpa, svart kakel, grå kakel, vit kakel, vinylgolv, ett fristående handfat, bänkskiva i kvartsit, grått golv och dusch med gångjärnsdörr
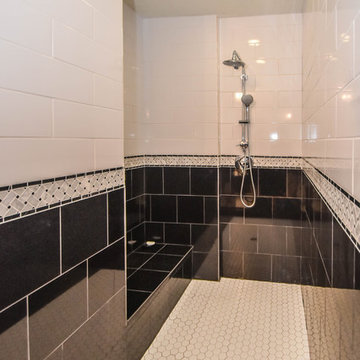
This Houston bathroom features polished chrome and a black-and-white palette, lending plenty of glamour and visual drama.
"We incorporated many of the latest bathroom design trends - like the metallic finish on the claw feet of the tub; crisp, bright whites and the oversized tiles on the shower wall," says Outdoor Homescapes' interior project designer, Lisha Maxey. "But the overall look is classic and elegant and will hold up well for years to come."
As you can see from the "before" pictures, this 300-square foot, long, narrow space has come a long way from its outdated, wallpaper-bordered beginnings.
"The client - a Houston woman who works as a physician's assistant - had absolutely no idea what to do with her bathroom - she just knew she wanted it updated," says Outdoor Homescapes of Houston owner Wayne Franks. "Lisha did a tremendous job helping this woman find her own personal style while keeping the project enjoyable and organized."
Let's start the tour with the new, updated floors. Black-and-white Carrara marble mosaic tile has replaced the old 8-inch tiles. (All the tile, by the way, came from Floor & Décor. So did the granite countertop.)
The walls, meanwhile, have gone from ho-hum beige to Agreeable Gray by Sherwin Williams. (The trim is Reflective White, also by Sherwin Williams.)
Polished "Absolute Black" granite now gleams where the pink-and-gray marble countertops used to be; white vessel bowls have replaced the black undermount black sinks and the cabinets got an update with glass-and-chrome knobs and pulls (note the matching towel bars):
The outdated black tub also had to go. In its place we put a doorless shower.
Across from the shower sits a claw foot tub - a 66' inch Sanford cast iron model in black, with polished chrome Imperial feet. "The waincoting behind it and chandelier above it," notes Maxey, "adds an upscale, finished look and defines the tub area as a separate space."
The shower wall features 6 x 18-inch tiles in a brick pattern - "White Ice" porcelain tile on top, "Absolute Black" granite on the bottom. A beautiful tile mosaic border - Bianco Carrara basketweave marble - serves as an accent ribbon between the two. Covering the shower floor - a classic white porcelain hexagon tile. Mounted above - a polished chrome European rainshower head.
"As always, the client was able to look at - and make changes to - 3D renderings showing how the bathroom would look from every angle when done," says Franks. "Having that kind of control over the details has been crucial to our client satisfaction," says Franks. "And it's definitely paid off for us, in all our great reviews on Houzz and in our Best of Houzz awards for customer service."
And now on to final details!
Accents and décor from Restoration Hardware definitely put Maxey's designer touch on the space - the iron-and-wood French chandelier, polished chrome vanity lights and swivel mirrors definitely knocked this bathroom remodel out of the park!
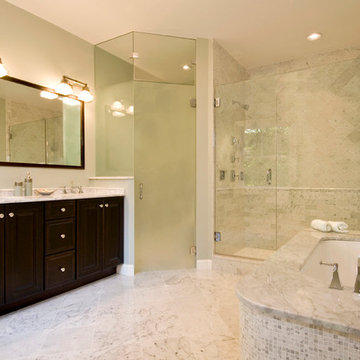
Metropolitan ShowHouse Collection
Idéer för ett mellanstort klassiskt en-suite badrum, med luckor med upphöjd panel, skåp i mörkt trä, ett undermonterat badkar, en hörndusch, en toalettstol med hel cisternkåpa, grå kakel, vit kakel, porslinskakel, grå väggar, marmorgolv, ett undermonterad handfat, marmorbänkskiva, grått golv och dusch med gångjärnsdörr
Idéer för ett mellanstort klassiskt en-suite badrum, med luckor med upphöjd panel, skåp i mörkt trä, ett undermonterat badkar, en hörndusch, en toalettstol med hel cisternkåpa, grå kakel, vit kakel, porslinskakel, grå väggar, marmorgolv, ett undermonterad handfat, marmorbänkskiva, grått golv och dusch med gångjärnsdörr

Muted tones of gray and white mix throughout this bathroom, offering a soothing vibe to all who enter. The modern mosaic floor - in a contrasting basket weave - adds a funky edge to the simple gray and white contrasting sub way tiles that line the shower. Subtle details can be found throughout this space, that all play together to create a seamless, cool design.
Erika Barczak, By Design Interiors, Inc.
Photo Credit: Michael Kaskel www.kaskelphoto.com
Builder: Roy Van Den Heuvel, Brand R Construction
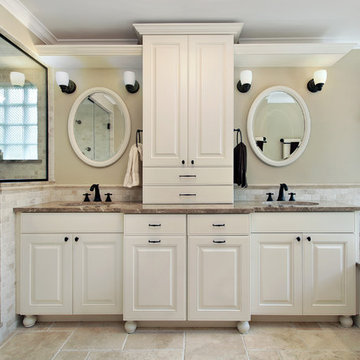
Idéer för mellanstora vintage en-suite badrum, med ett undermonterad handfat, luckor med upphöjd panel, vita skåp, granitbänkskiva, ett platsbyggt badkar, en dusch i en alkov, en toalettstol med hel cisternkåpa, beige kakel, stenkakel, beige väggar, travertin golv, beiget golv och dusch med gångjärnsdörr

Builder: J. Peterson Homes
Interior Designer: Francesca Owens
Photographers: Ashley Avila Photography, Bill Hebert, & FulView
Capped by a picturesque double chimney and distinguished by its distinctive roof lines and patterned brick, stone and siding, Rookwood draws inspiration from Tudor and Shingle styles, two of the world’s most enduring architectural forms. Popular from about 1890 through 1940, Tudor is characterized by steeply pitched roofs, massive chimneys, tall narrow casement windows and decorative half-timbering. Shingle’s hallmarks include shingled walls, an asymmetrical façade, intersecting cross gables and extensive porches. A masterpiece of wood and stone, there is nothing ordinary about Rookwood, which combines the best of both worlds.
Once inside the foyer, the 3,500-square foot main level opens with a 27-foot central living room with natural fireplace. Nearby is a large kitchen featuring an extended island, hearth room and butler’s pantry with an adjacent formal dining space near the front of the house. Also featured is a sun room and spacious study, both perfect for relaxing, as well as two nearby garages that add up to almost 1,500 square foot of space. A large master suite with bath and walk-in closet which dominates the 2,700-square foot second level which also includes three additional family bedrooms, a convenient laundry and a flexible 580-square-foot bonus space. Downstairs, the lower level boasts approximately 1,000 more square feet of finished space, including a recreation room, guest suite and additional storage.
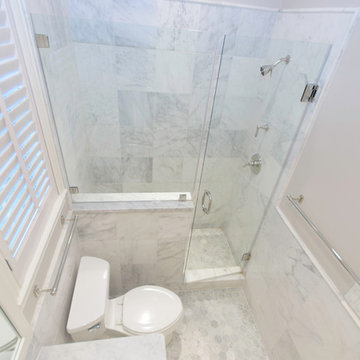
Lindsay Hames
Idéer för små funkis badrum, med vita skåp, en dusch i en alkov, en toalettstol med hel cisternkåpa, grå väggar, klinkergolv i keramik, luckor med upphöjd panel, ett undermonterad handfat och marmorbänkskiva
Idéer för små funkis badrum, med vita skåp, en dusch i en alkov, en toalettstol med hel cisternkåpa, grå väggar, klinkergolv i keramik, luckor med upphöjd panel, ett undermonterad handfat och marmorbänkskiva
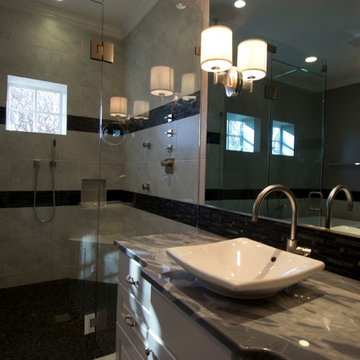
Idéer för ett stort klassiskt en-suite badrum, med ett fristående handfat, luckor med upphöjd panel, vita skåp, marmorbänkskiva, ett fristående badkar, en hörndusch, en toalettstol med hel cisternkåpa, flerfärgad kakel, keramikplattor, grå väggar och klinkergolv i keramik

Dino Tonn Photography
Exempel på ett mellanstort medelhavsstil en-suite badrum, med luckor med upphöjd panel, skåp i mörkt trä, bänkskiva i kalksten, beige kakel, en dusch i en alkov, ett undermonterad handfat, beige väggar, kalkstensgolv, ett undermonterat badkar, en toalettstol med hel cisternkåpa och kakelplattor
Exempel på ett mellanstort medelhavsstil en-suite badrum, med luckor med upphöjd panel, skåp i mörkt trä, bänkskiva i kalksten, beige kakel, en dusch i en alkov, ett undermonterad handfat, beige väggar, kalkstensgolv, ett undermonterat badkar, en toalettstol med hel cisternkåpa och kakelplattor
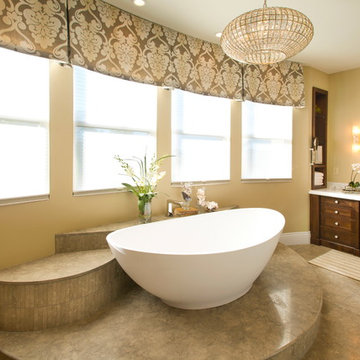
Robeson Design Master Bathroom with freestanding tub sits atop a limestone covered platform that conveniently provides the space necessary for needed plumbing.

"Car Wash" shower with multiple shower heads/body sprays. Beautiful see-thru fireplace between bathroom and bedroom.
Inspiration för stora klassiska en-suite badrum, med luckor med upphöjd panel, ett undermonterad handfat, granitbänkskiva, ett undermonterat badkar, en öppen dusch, en toalettstol med hel cisternkåpa, grå skåp, marmorkakel, beige väggar och travertin golv
Inspiration för stora klassiska en-suite badrum, med luckor med upphöjd panel, ett undermonterad handfat, granitbänkskiva, ett undermonterat badkar, en öppen dusch, en toalettstol med hel cisternkåpa, grå skåp, marmorkakel, beige väggar och travertin golv

In the quite streets of southern Studio city a new, cozy and sub bathed bungalow was designed and built by us.
The white stucco with the blue entrance doors (blue will be a color that resonated throughout the project) work well with the modern sconce lights.
Inside you will find larger than normal kitchen for an ADU due to the smart L-shape design with extra compact appliances.
The roof is vaulted hip roof (4 different slopes rising to the center) with a nice decorative white beam cutting through the space.
The bathroom boasts a large shower and a compact vanity unit.
Everything that a guest or a renter will need in a simple yet well designed and decorated garage conversion.

In this project the owner wanted to have a space for him and his wife to age into or be able to sell to anyone in any stage of their lives.
Bild på ett mellanstort vintage flerfärgad flerfärgat en-suite badrum, med luckor med upphöjd panel, skåp i mörkt trä, ett fristående badkar, en hörndusch, en toalettstol med hel cisternkåpa, vit kakel, stenkakel, vita väggar, ett undermonterad handfat, bänkskiva i kvarts, brunt golv och dusch med gångjärnsdörr
Bild på ett mellanstort vintage flerfärgad flerfärgat en-suite badrum, med luckor med upphöjd panel, skåp i mörkt trä, ett fristående badkar, en hörndusch, en toalettstol med hel cisternkåpa, vit kakel, stenkakel, vita väggar, ett undermonterad handfat, bänkskiva i kvarts, brunt golv och dusch med gångjärnsdörr

Klassisk inredning av ett mellanstort vit vitt toalett, med luckor med upphöjd panel, vita skåp, en toalettstol med hel cisternkåpa, beige väggar, marmorgolv, ett nedsänkt handfat, bänkskiva i kvarts och svart golv

Dark aqua walls set off brass, white, and black accents and hardware in this colorful, modern powder room.
Idéer för att renovera ett litet funkis vit vitt toalett, med luckor med upphöjd panel, svarta skåp, en toalettstol med hel cisternkåpa, blå väggar, ett undermonterad handfat och marmorbänkskiva
Idéer för att renovera ett litet funkis vit vitt toalett, med luckor med upphöjd panel, svarta skåp, en toalettstol med hel cisternkåpa, blå väggar, ett undermonterad handfat och marmorbänkskiva
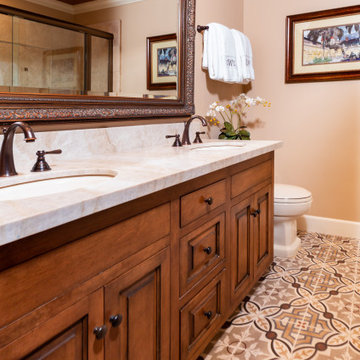
Bild på ett mellanstort medelhavsstil vit vitt badrum, med luckor med upphöjd panel, skåp i mellenmörkt trä, en toalettstol med hel cisternkåpa, beige väggar, klinkergolv i keramik, ett undermonterad handfat, bänkskiva i kvartsit och flerfärgat golv
14 227 foton på badrum, med luckor med upphöjd panel och en toalettstol med hel cisternkåpa
5
