1 833 foton på badrum, med luckor med upphöjd panel och ett badkar med tassar
Sortera efter:
Budget
Sortera efter:Populärt i dag
161 - 180 av 1 833 foton
Artikel 1 av 3
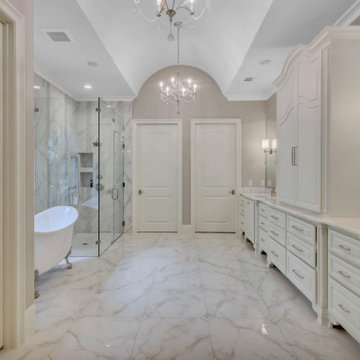
Exempel på ett stort vit vitt en-suite badrum, med luckor med upphöjd panel, vita skåp, ett badkar med tassar, en hörndusch, beige väggar, ett undermonterad handfat, brunt golv och dusch med gångjärnsdörr
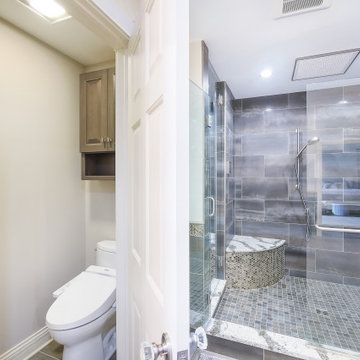
When I originally met with the client in their home they told me that they wanted this to be an absolutely beautiful bathroom. As we designed the space I knew we needed a starting point to build from and I showed them Cambria Galloway Quartz Counter-top. I knew from talking to them that this could work really well for the space. They fell in love with it. We carried the sample with us through the entire design process. The whole bathroom color pallet came from the counter. We added the Galloway in the shower and in the steam room to keep the same feel and color palette. The homeowner was blown away and totally is in love with the entire bathroom.
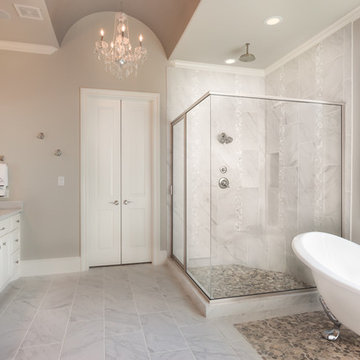
Connie Anderson Photography
Jamestown Estate Homes
Foto på ett stort funkis en-suite badrum, med ett nedsänkt handfat, luckor med upphöjd panel, vita skåp, granitbänkskiva, ett badkar med tassar, en hörndusch, grå kakel, keramikplattor, gula väggar och mosaikgolv
Foto på ett stort funkis en-suite badrum, med ett nedsänkt handfat, luckor med upphöjd panel, vita skåp, granitbänkskiva, ett badkar med tassar, en hörndusch, grå kakel, keramikplattor, gula väggar och mosaikgolv
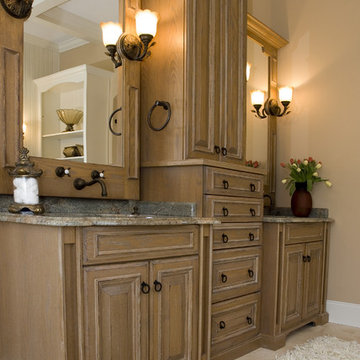
Nestled along a beautiful trout stream listen to the nearby waterfall as you soak in this tub by MAAX.
Medelhavsstil inredning av ett stort en-suite badrum, med luckor med upphöjd panel, ett badkar med tassar, stenkakel, kalkstensgolv, ett undermonterad handfat, granitbänkskiva, skåp i mörkt trä, en hörndusch, en toalettstol med separat cisternkåpa, beige kakel, vita väggar, beiget golv och dusch med gångjärnsdörr
Medelhavsstil inredning av ett stort en-suite badrum, med luckor med upphöjd panel, ett badkar med tassar, stenkakel, kalkstensgolv, ett undermonterad handfat, granitbänkskiva, skåp i mörkt trä, en hörndusch, en toalettstol med separat cisternkåpa, beige kakel, vita väggar, beiget golv och dusch med gångjärnsdörr
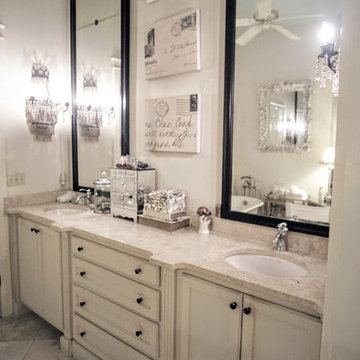
J. Frank Robbins
Inspiration för stora lantliga beige en-suite badrum, med luckor med upphöjd panel, beige skåp, ett badkar med tassar, en kantlös dusch, en toalettstol med hel cisternkåpa, beige kakel, kakelplattor, vita väggar, kalkstensgolv, ett undermonterad handfat, granitbänkskiva, beiget golv och dusch med gångjärnsdörr
Inspiration för stora lantliga beige en-suite badrum, med luckor med upphöjd panel, beige skåp, ett badkar med tassar, en kantlös dusch, en toalettstol med hel cisternkåpa, beige kakel, kakelplattor, vita väggar, kalkstensgolv, ett undermonterad handfat, granitbänkskiva, beiget golv och dusch med gångjärnsdörr
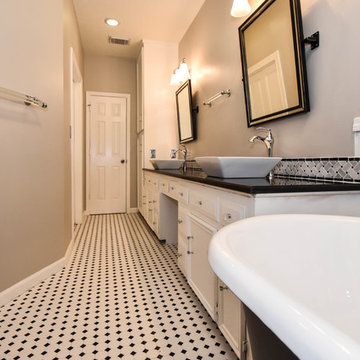
This Houston bathroom remodel is timeless, yet on-trend - with creative tile patterns, polished chrome and a black-and-white palette lending plenty of glamour and visual drama.
"We incorporated many of the latest bathroom design trends - like the metallic finish on the claw feet of the tub; crisp, bright whites and the oversized tiles on the shower wall," says Outdoor Homescapes' interior project designer, Lisha Maxey. "But the overall look is classic and elegant and will hold up well for years to come."
As you can see from the "before" pictures, this 300-square foot, long, narrow space has come a long way from its outdated, wallpaper-bordered beginnings.
"The client - a Houston woman who works as a physician's assistant - had absolutely no idea what to do with her bathroom - she just knew she wanted it updated," says Outdoor Homescapes of Houston owner Wayne Franks. "Lisha did a tremendous job helping this woman find her own personal style while keeping the project enjoyable and organized."
Let's start the tour with the new, updated floors. Black-and-white Carrara marble mosaic tile has replaced the old 8-inch tiles. (All the tile, by the way, came from Floor & Décor. So did the granite countertop.)
The walls, meanwhile, have gone from ho-hum beige to Agreeable Gray by Sherwin Williams. (The trim is Reflective White, also by Sherwin Williams.)
Polished "Absolute Black" granite now gleams where the pink-and-gray marble countertops used to be; white vessel bowls have replaced the black undermount black sinks and the cabinets got an update with glass-and-chrome knobs and pulls (note the matching towel bars):
The outdated black tub also had to go. In its place we put a doorless shower.
Across from the shower sits a claw foot tub - a 66' inch Sanford cast iron model in black, with polished chrome Imperial feet. "The waincoting behind it and chandelier above it," notes Maxey, "adds an upscale, finished look and defines the tub area as a separate space."
The shower wall features 6 x 18-inch tiles in a brick pattern - "White Ice" porcelain tile on top, "Absolute Black" granite on the bottom. A beautiful tile mosaic border - Bianco Carrara basketweave marble - serves as an accent ribbon between the two. Covering the shower floor - a classic white porcelain hexagon tile. Mounted above - a polished chrome European rainshower head.
"As always, the client was able to look at - and make changes to - 3D renderings showing how the bathroom would look from every angle when done," says Franks. "Having that kind of control over the details has been crucial to our client satisfaction," says Franks. "And it's definitely paid off for us, in all our great reviews on Houzz and in our Best of Houzz awards for customer service."
And now on to final details!
Accents and décor from Restoration Hardware definitely put Maxey's designer touch on the space - the polished chrome vanity lights and swivel mirrors definitely knocked this bathroom remodel out of the park!
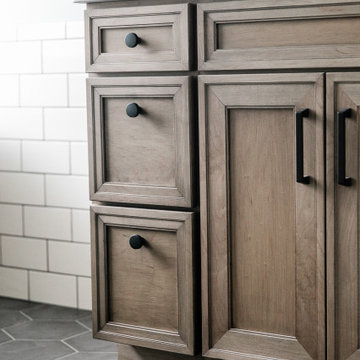
Idéer för att renovera ett mellanstort funkis vit vitt en-suite badrum, med luckor med upphöjd panel, skåp i mellenmörkt trä, ett badkar med tassar, en öppen dusch, en toalettstol med hel cisternkåpa, vit kakel, tunnelbanekakel, grå väggar, klinkergolv i keramik, ett undermonterad handfat, bänkskiva i kvarts, svart golv och dusch med gångjärnsdörr
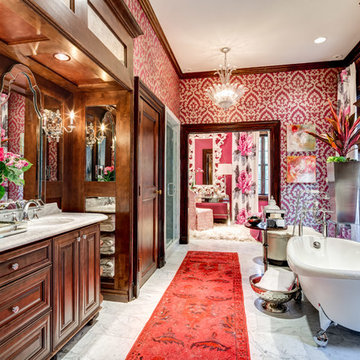
Mary Powell Photography
Idéer för att renovera ett vintage en-suite badrum, med luckor med upphöjd panel, ett badkar med tassar, marmorgolv, marmorbänkskiva, skåp i mörkt trä, flerfärgade väggar och ett undermonterad handfat
Idéer för att renovera ett vintage en-suite badrum, med luckor med upphöjd panel, ett badkar med tassar, marmorgolv, marmorbänkskiva, skåp i mörkt trä, flerfärgade väggar och ett undermonterad handfat
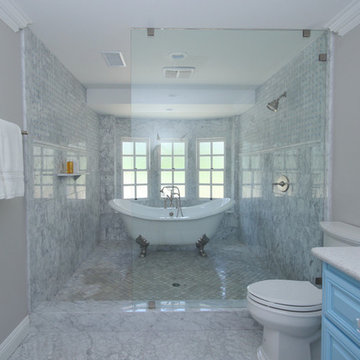
I was contacted by the Realtor who sold this house to his friend in San Marino to help with the interior design of the extensive remodel. The 3,777 sf house with 6 bedrooms and 5 bathrooms was built in 1948 and was in need of some major changes. San Marino, CA, incorporated in 1913, was designed by its founders to be uniquely residential, with expansive properties surrounded by beautiful gardens, wide streets, and well maintained parkways. In 2010, Forbes Magazine ranked the city as the 63rd most expensive area to live in the United States. There are little to no homes priced under US$1,000,000, with the median list price of a single family home at US$2,159,000. We decided to tear down walls, remove a fireplace (gasp!), reconfigure bathrooms and update all the finishes while maintaining the integrity of the San Marino style. Here are some photos of the home after.
The kitchen was totally gutted. Custom, lacquered black and white cabinetry was built for the space. We decided on 2-tone cabinets and 2 door styles on the island and surrounding cabinets for visual impact and variety. Cambria quartz in Braemar was installed on the counters and back splash for easy clean up and durability. New Schonbek crystal chandeliers and silver cabinetry hardware are the jewelry, making this space sparkle. Custom Roman shades add a bit of softness to the room and custom barstools in white and black invite guests to have a seat while dinner is being prepared.
In the dining room we opted for custom moldings to add architectural detail to the walls and infuse a hint of traditional style. The black lacquer table and Louis chairs are custom made for the space with a peacock teal velvet. A traditional area rug and custom window treatments in a blue-green were added to soften the space. The Schonbek Crystal Rain chandelier is the show stopper in the space with pure sparkle and graceful traditional form.
The living room is host to custom tufted grey velvet sofas, custom accent chair with ottoman in a silver fabric, custom black and while media center, baby grand piano with mini Schonbeck Crystal Rain chandelier hung above, custom tufted velvet tuffet for extra seating, one-of-a-kind art and custom window coverings in a diamond grey fabric. Sparkle and pizzazz was added with purple, crystal and mirrored accessories.
The occupant of this home is a 21 year old woman. Her favorite colors are baby pink and blue. I knew this was possibly going to be my only chance in my design career to go nuts with the color pink, so I went for it! A majestic pink velvet tufted bed dressed with luxurious white linens is the focal point. Flanking the bed are two pink crystal chandeliers, a custom white lacquer desk with a baby blue Louis chair and a custom baby blue nightstand with a Moroccan door design. A super soft white shag rug graces the floor. Custom white silk window coverings with black out lining provide privacy and a completely dark room when wanted. An acrylic hanging bubble chair adds whimsy and playfulness.
The master bathroom was a complete transformation. A clawfoot slipper tub sits inside the shower, clad with marble wall and floor tiles and a basketweave with custom baby blue accent tiles. A frameless shower wall separates the wet and dry areas. A custom baby blue cabinet with crystal knobs, topped with Cambria Quartz Whitney, was built to match the bedroom’s nightstand. Above hangs a pair of pink crystal wall sconces and a vintage rococo mirror painted in high gloss white. Crystal and nickel faucets and fixtures add more sparkle and shine.
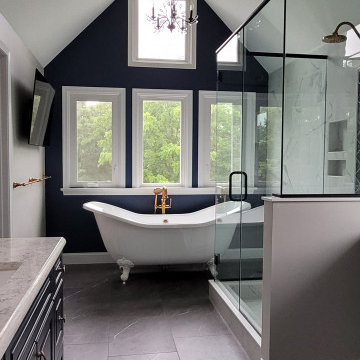
An awkward, yet large bathroom was revamped. Striking brushed gold fixtures against deep blue and whites are a bold statement in a space that still exudes calm and fresh.
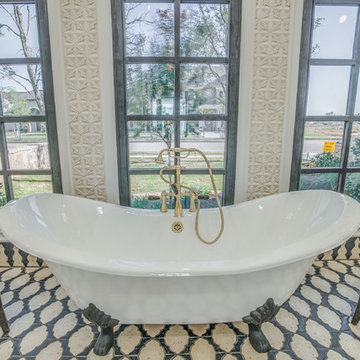
As a Premier Home Builder. Sharkey Custom Homes Inc. has spent the last 18 years building beautiful and original homes to Lubbock TX and surrounding areas. We are committed to building homes of the highest quality while simultaneously making sure our customers needs are met or exceeded. When you choose to build the home of your dreams with us, you can rest assured that you will be treated with the respect and integrity that you and your future home deserves. Sharkey will be there at each step to make certain that your experience is a wonderful one. We also offer Remodeling, Architects, Interior Design, and Landscape Design. Home Building, Remodeling, Design, Architects, Interior Design, landscape design, Land, Lots, Pools, Painting, Patios, Floor Covering, Granite, Wallpaper, Fireplaces, Lighting, Appliances, Roofing, Chimneys, Iron Doors, Railing, Staircase, cabinets, trim carpentry, Audio, Video, theaters, fountains, windows, bathroom fixtures, mirrors, hardware, crown molding, tubs, sinks, faucets, ceiling fans, garage doors, heating, air conditioning, shutters, texture, faux finish, vent hood, tile, porcelain, clay, stucco, stone,travertine, concrete, fencing, waterfalls,
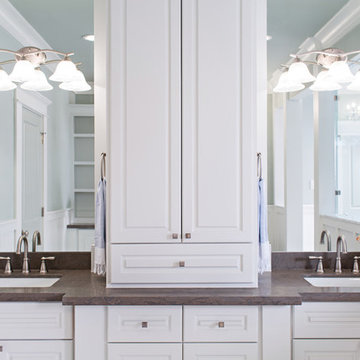
Laurie Perez
Exempel på ett mycket stort klassiskt en-suite badrum, med ett undermonterad handfat, luckor med upphöjd panel, vita skåp, bänkskiva i kalksten, ett badkar med tassar, en dubbeldusch, en toalettstol med separat cisternkåpa, vit kakel, porslinskakel, gröna väggar och marmorgolv
Exempel på ett mycket stort klassiskt en-suite badrum, med ett undermonterad handfat, luckor med upphöjd panel, vita skåp, bänkskiva i kalksten, ett badkar med tassar, en dubbeldusch, en toalettstol med separat cisternkåpa, vit kakel, porslinskakel, gröna väggar och marmorgolv
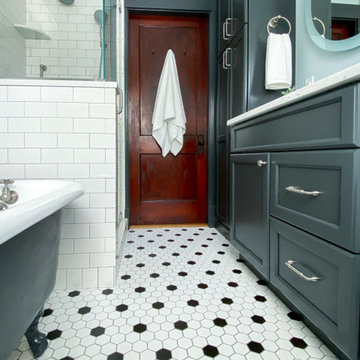
Classic bathroom design with a color palette of black and white, rich gray and soft blue. Dark gray vanity and linen cabinet, quartz countertop, restored original clawfoot tub by reglazing, painting and updating fixtures. Wall-mounted towel warmer, lighted mirror, white subway wall tiles, and black and white hexagon mosaic floor tiles. Maple cabinetry painted Quarry Gray.
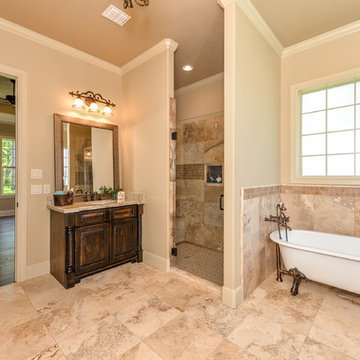
Beautiful Master Bathroom | 2 Seperate Vanity Spaces | Claw-foot Bathtub | Walk-in Shower with Bench | Dark Wooden Cabinets with Granite Countertops | Travertine Tile and Flooring
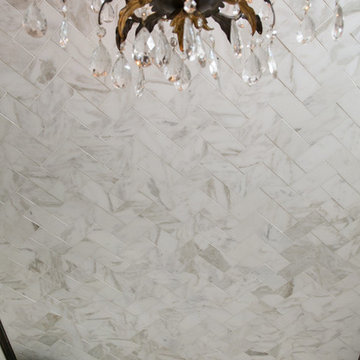
Detail of herringbone tile pattern.
Foto på ett mellanstort vintage en-suite badrum, med ett undermonterad handfat, luckor med upphöjd panel, skåp i mörkt trä, marmorbänkskiva, ett badkar med tassar, en dusch i en alkov, en toalettstol med separat cisternkåpa, vit kakel, stenkakel, grå väggar och marmorgolv
Foto på ett mellanstort vintage en-suite badrum, med ett undermonterad handfat, luckor med upphöjd panel, skåp i mörkt trä, marmorbänkskiva, ett badkar med tassar, en dusch i en alkov, en toalettstol med separat cisternkåpa, vit kakel, stenkakel, grå väggar och marmorgolv
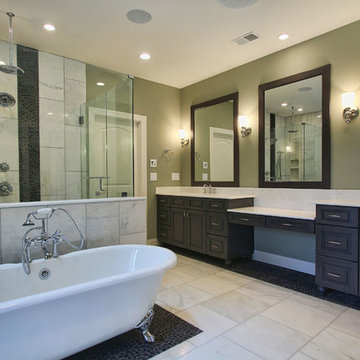
Robbins Architecture
Idéer för att renovera ett stort vintage en-suite badrum, med ett integrerad handfat, luckor med upphöjd panel, skåp i mörkt trä, marmorbänkskiva, ett badkar med tassar, en öppen dusch, en toalettstol med separat cisternkåpa, beige kakel, keramikplattor, grå väggar och marmorgolv
Idéer för att renovera ett stort vintage en-suite badrum, med ett integrerad handfat, luckor med upphöjd panel, skåp i mörkt trä, marmorbänkskiva, ett badkar med tassar, en öppen dusch, en toalettstol med separat cisternkåpa, beige kakel, keramikplattor, grå väggar och marmorgolv
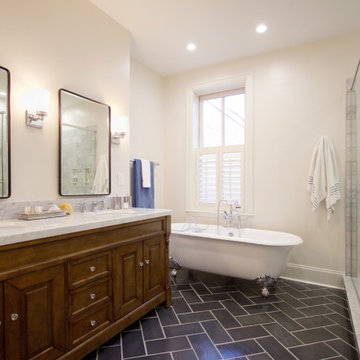
Inspiration för ett stort vintage vit vitt en-suite badrum, med luckor med upphöjd panel, skåp i mellenmörkt trä, ett badkar med tassar, en hörndusch, grå kakel, marmorkakel, vita väggar, skiffergolv, ett undermonterad handfat, marmorbänkskiva, svart golv och dusch med gångjärnsdörr
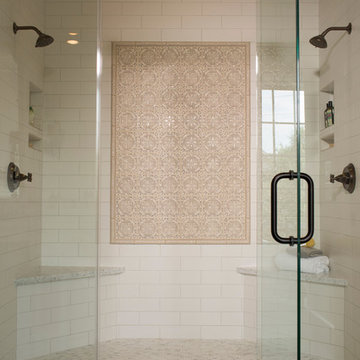
www.felixsanchez.com
Idéer för att renovera ett mycket stort vintage grå grått en-suite badrum, med luckor med upphöjd panel, vita skåp, ett badkar med tassar, en dusch i en alkov, ett undermonterad handfat, marmorbänkskiva och dusch med gångjärnsdörr
Idéer för att renovera ett mycket stort vintage grå grått en-suite badrum, med luckor med upphöjd panel, vita skåp, ett badkar med tassar, en dusch i en alkov, ett undermonterad handfat, marmorbänkskiva och dusch med gångjärnsdörr
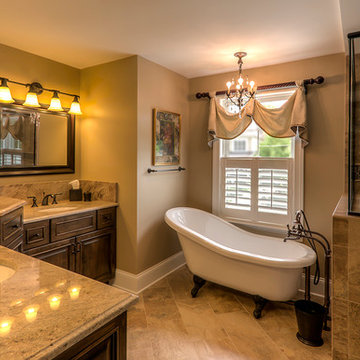
Compact master bathroom, with his and hers vanity, corner linen cabinetry, claw-foot tub and shower with glass enclosure. Photography by Kmiecik Imagery.
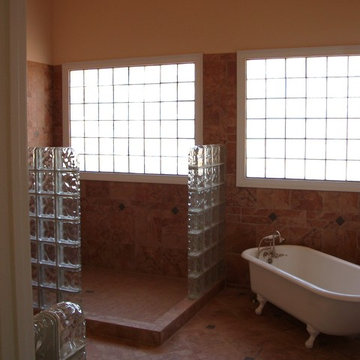
Ronnie Williams (biz photos) A mssive Master Bath Room with Crown Molding, endless Tile and Blown Glass Tile partitions.
Foto på ett stort eklektiskt en-suite badrum, med luckor med upphöjd panel, vita skåp, ett badkar med tassar, en öppen dusch, en toalettstol med separat cisternkåpa, flerfärgad kakel, perrakottakakel, klinkergolv i terrakotta, beige väggar, ett integrerad handfat och bänkskiva i kvarts
Foto på ett stort eklektiskt en-suite badrum, med luckor med upphöjd panel, vita skåp, ett badkar med tassar, en öppen dusch, en toalettstol med separat cisternkåpa, flerfärgad kakel, perrakottakakel, klinkergolv i terrakotta, beige väggar, ett integrerad handfat och bänkskiva i kvarts
1 833 foton på badrum, med luckor med upphöjd panel och ett badkar med tassar
9
