11 683 foton på badrum, med luckor med upphöjd panel och ett fristående badkar
Sortera efter:
Budget
Sortera efter:Populärt i dag
141 - 160 av 11 683 foton
Artikel 1 av 3

Large master bath with walk-in shower, soaking tub and vanity for two. Plus plenty of storage space for everything that is needed.
Exempel på ett stort modernt vit vitt en-suite badrum, med luckor med upphöjd panel, vita skåp, ett fristående badkar, en kantlös dusch, en toalettstol med separat cisternkåpa, beige kakel, stenkakel, beige väggar, cementgolv, ett undermonterad handfat, bänkskiva i kvartsit, flerfärgat golv och med dusch som är öppen
Exempel på ett stort modernt vit vitt en-suite badrum, med luckor med upphöjd panel, vita skåp, ett fristående badkar, en kantlös dusch, en toalettstol med separat cisternkåpa, beige kakel, stenkakel, beige väggar, cementgolv, ett undermonterad handfat, bänkskiva i kvartsit, flerfärgat golv och med dusch som är öppen
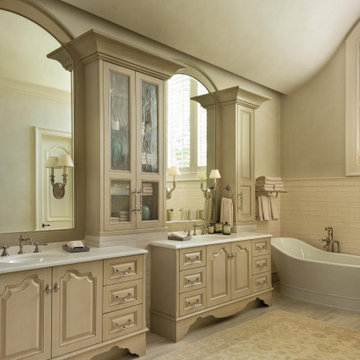
PHOTOS BY LORI HAMILTON PHOTOGRAPHY
Idéer för ett vit en-suite badrum, med luckor med upphöjd panel, beige skåp, ett fristående badkar, vit kakel, tunnelbanekakel, grå väggar, ett undermonterad handfat och grått golv
Idéer för ett vit en-suite badrum, med luckor med upphöjd panel, beige skåp, ett fristående badkar, vit kakel, tunnelbanekakel, grå väggar, ett undermonterad handfat och grått golv
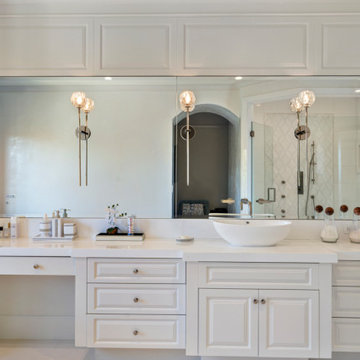
Inredning av ett modernt stort vit vitt en-suite badrum, med luckor med upphöjd panel, vita skåp, ett fristående badkar, grå väggar, klinkergolv i porslin, ett fristående handfat, bänkskiva i kvarts och vitt golv
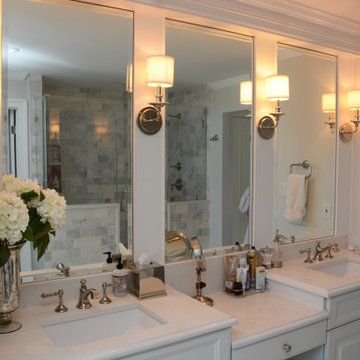
This project features Brighton Cabinetry with Custom Level doors and Maple Tranquil color.
Idéer för ett stort klassiskt vit en-suite badrum, med luckor med upphöjd panel, vita skåp, ett fristående badkar, en hörndusch, en toalettstol med separat cisternkåpa, grå kakel, grå väggar, ett undermonterad handfat, bänkskiva i kvarts, vitt golv och dusch med gångjärnsdörr
Idéer för ett stort klassiskt vit en-suite badrum, med luckor med upphöjd panel, vita skåp, ett fristående badkar, en hörndusch, en toalettstol med separat cisternkåpa, grå kakel, grå väggar, ett undermonterad handfat, bänkskiva i kvarts, vitt golv och dusch med gångjärnsdörr
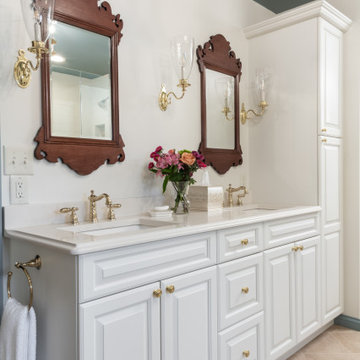
Foto på ett stort vintage vit en-suite badrum, med luckor med upphöjd panel, vita skåp, ett fristående badkar, en hörndusch, vit kakel, tunnelbanekakel, blå väggar, klinkergolv i porslin, ett undermonterad handfat, bänkskiva i kvarts, beiget golv och dusch med gångjärnsdörr
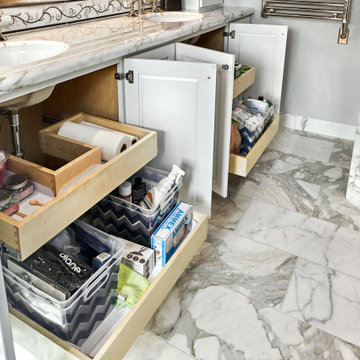
Inspiration för stora klassiska grått en-suite badrum, med luckor med upphöjd panel, vita skåp, ett fristående badkar, en hörndusch, en toalettstol med separat cisternkåpa, grå kakel, marmorkakel, grå väggar, marmorgolv, ett undermonterad handfat, marmorbänkskiva, grått golv och dusch med gångjärnsdörr

This project was done in historical house from the 1920's and we tried to keep the mid central style with vintage vanity, single sink faucet that coming out from the wall, the same for the rain fall shower head valves. the shower was wide enough to have two showers, one on each side with two shampoo niches. we had enough space to add free standing tub with vintage style faucet and sprayer.
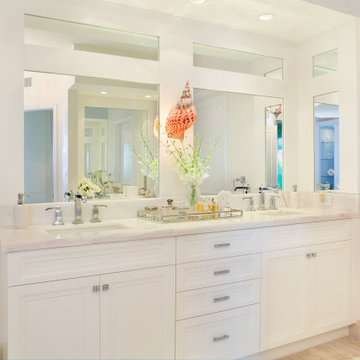
Master Bathroom
Exempel på ett mellanstort beige beige en-suite badrum, med luckor med upphöjd panel, vita skåp, ett fristående badkar, en dusch i en alkov, en toalettstol med hel cisternkåpa, vit kakel, porslinskakel, beige väggar, klinkergolv i porslin, ett undermonterad handfat, marmorbänkskiva, beiget golv och dusch med gångjärnsdörr
Exempel på ett mellanstort beige beige en-suite badrum, med luckor med upphöjd panel, vita skåp, ett fristående badkar, en dusch i en alkov, en toalettstol med hel cisternkåpa, vit kakel, porslinskakel, beige väggar, klinkergolv i porslin, ett undermonterad handfat, marmorbänkskiva, beiget golv och dusch med gångjärnsdörr
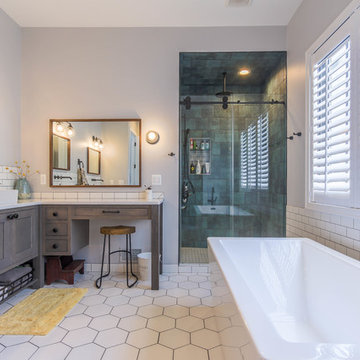
Inspiration för stora lantliga vitt en-suite badrum, med luckor med upphöjd panel, skåp i slitet trä, ett fristående badkar, en dusch i en alkov, vit kakel, tunnelbanekakel, vita väggar, klinkergolv i porslin, ett fristående handfat, bänkskiva i kvarts, vitt golv och dusch med skjutdörr
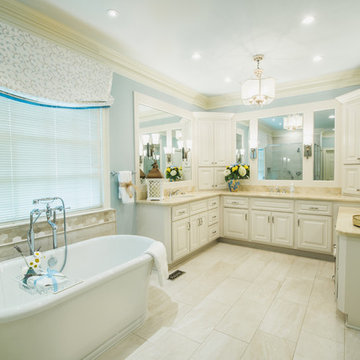
Idéer för ett stort klassiskt en-suite badrum, med luckor med upphöjd panel, vita skåp, ett fristående badkar, en hörndusch, en toalettstol med separat cisternkåpa, beige kakel, flerfärgad kakel, mosaik, blå väggar, klinkergolv i porslin, ett undermonterad handfat och marmorbänkskiva
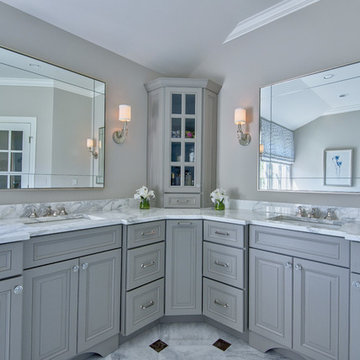
Nina Pomeroy
Bild på ett mellanstort vintage en-suite badrum, med luckor med upphöjd panel, grå skåp, ett fristående badkar, en hörndusch, en toalettstol med separat cisternkåpa, beige väggar, marmorgolv, ett undermonterad handfat och marmorbänkskiva
Bild på ett mellanstort vintage en-suite badrum, med luckor med upphöjd panel, grå skåp, ett fristående badkar, en hörndusch, en toalettstol med separat cisternkåpa, beige väggar, marmorgolv, ett undermonterad handfat och marmorbänkskiva
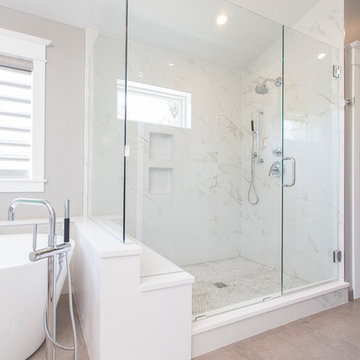
Photographer: Chris Laplante
This gorgeous master bathroom has a modern sophisticated look that will remain timeless. A freestanding tub with floor mount tub fill gives the bathroom a spa like feel. The shower tile is an easy to care for porcelain tile that's made to look like Calcutta marble.
Cabinets = Diamond Cabinets Sterling Maple White 5 pc
Counter top = Caeserstone Piatra Grey #5003, 3CM
Main floor tile = Eleganza Limestone, color: Gris 12x24
Shower tile = Arizona Tile Calcutta Polished 12x24
Shower floor tile = Jeffery Court Chapter 15 Classic
Statuario Hex Mosaic
Wall paint = Benjamin Moore 1473 Gray Huskie, eggshell finish
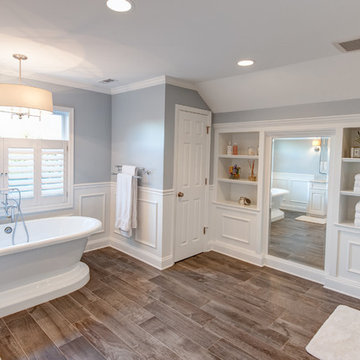
Nicholas Vitale
Idéer för att renovera ett stort vintage en-suite badrum, med luckor med upphöjd panel, vita skåp, ett fristående badkar, en toalettstol med separat cisternkåpa, grå kakel, stenkakel, grå väggar, klinkergolv i porslin, ett undermonterad handfat och marmorbänkskiva
Idéer för att renovera ett stort vintage en-suite badrum, med luckor med upphöjd panel, vita skåp, ett fristående badkar, en toalettstol med separat cisternkåpa, grå kakel, stenkakel, grå väggar, klinkergolv i porslin, ett undermonterad handfat och marmorbänkskiva

This 1930's Barrington Hills farmhouse was in need of some TLC when it was purchased by this southern family of five who planned to make it their new home. The renovation taken on by Advance Design Studio's designer Scott Christensen and master carpenter Justin Davis included a custom porch, custom built in cabinetry in the living room and children's bedrooms, 2 children's on-suite baths, a guest powder room, a fabulous new master bath with custom closet and makeup area, a new upstairs laundry room, a workout basement, a mud room, new flooring and custom wainscot stairs with planked walls and ceilings throughout the home.
The home's original mechanicals were in dire need of updating, so HVAC, plumbing and electrical were all replaced with newer materials and equipment. A dramatic change to the exterior took place with the addition of a quaint standing seam metal roofed farmhouse porch perfect for sipping lemonade on a lazy hot summer day.
In addition to the changes to the home, a guest house on the property underwent a major transformation as well. Newly outfitted with updated gas and electric, a new stacking washer/dryer space was created along with an updated bath complete with a glass enclosed shower, something the bath did not previously have. A beautiful kitchenette with ample cabinetry space, refrigeration and a sink was transformed as well to provide all the comforts of home for guests visiting at the classic cottage retreat.
The biggest design challenge was to keep in line with the charm the old home possessed, all the while giving the family all the convenience and efficiency of modern functioning amenities. One of the most interesting uses of material was the porcelain "wood-looking" tile used in all the baths and most of the home's common areas. All the efficiency of porcelain tile, with the nostalgic look and feel of worn and weathered hardwood floors. The home’s casual entry has an 8" rustic antique barn wood look porcelain tile in a rich brown to create a warm and welcoming first impression.
Painted distressed cabinetry in muted shades of gray/green was used in the powder room to bring out the rustic feel of the space which was accentuated with wood planked walls and ceilings. Fresh white painted shaker cabinetry was used throughout the rest of the rooms, accentuated by bright chrome fixtures and muted pastel tones to create a calm and relaxing feeling throughout the home.
Custom cabinetry was designed and built by Advance Design specifically for a large 70” TV in the living room, for each of the children’s bedroom’s built in storage, custom closets, and book shelves, and for a mudroom fit with custom niches for each family member by name.
The ample master bath was fitted with double vanity areas in white. A generous shower with a bench features classic white subway tiles and light blue/green glass accents, as well as a large free standing soaking tub nestled under a window with double sconces to dim while relaxing in a luxurious bath. A custom classic white bookcase for plush towels greets you as you enter the sanctuary bath.
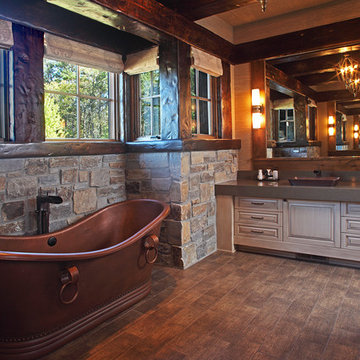
Idéer för ett stort rustikt en-suite badrum, med luckor med upphöjd panel, beige skåp, ett fristående badkar, beige kakel, stenkakel, beige väggar, mörkt trägolv och ett fristående handfat
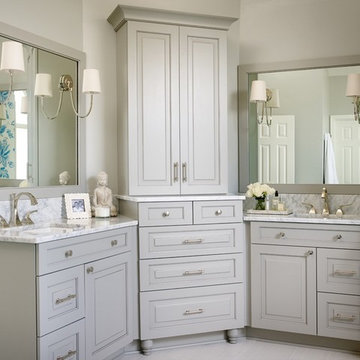
Emily Followill
Idéer för ett mellanstort klassiskt en-suite badrum, med ett undermonterad handfat, luckor med upphöjd panel, grå skåp, marmorbänkskiva, ett fristående badkar, en hörndusch, vita väggar, vit kakel, porslinskakel, klinkergolv i porslin, vitt golv och dusch med gångjärnsdörr
Idéer för ett mellanstort klassiskt en-suite badrum, med ett undermonterad handfat, luckor med upphöjd panel, grå skåp, marmorbänkskiva, ett fristående badkar, en hörndusch, vita väggar, vit kakel, porslinskakel, klinkergolv i porslin, vitt golv och dusch med gångjärnsdörr
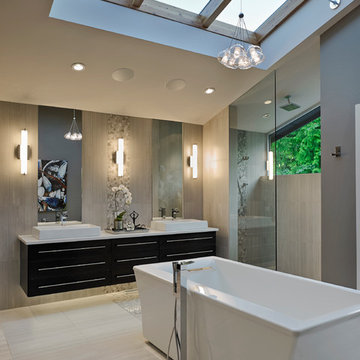
Custom Glulam wood beams and glass skylights soar over this stunning master ensuite. The bathroom features marble mosaic tiles, porcelain tiles, chrome fixtures, and a straight edge freestanding bath tub.
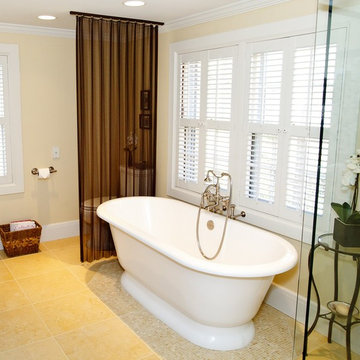
A beautiful master bath with all the elements for relaxation. Soaking tub, large walk in shower with rain head and plenty of space for his and her bathroom needs and storage.
Beaded bronze curtain adds some privacy to the toilet.
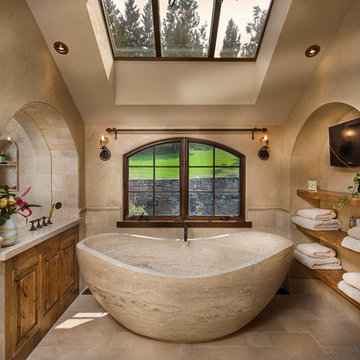
Medelhavsstil inredning av ett stort en-suite badrum, med luckor med upphöjd panel, skåp i mellenmörkt trä, beige kakel, stenkakel, ett fristående badkar, beige väggar, kalkstensgolv och beiget golv
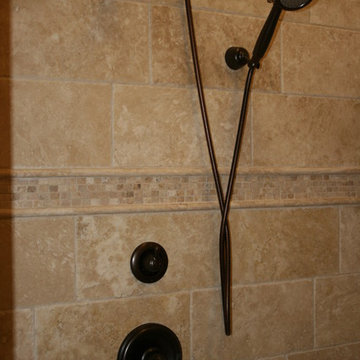
Beautiful master bathroom features peaceful tones and luxurious finishes. The pedestal tub sits on travertine flooring. The built in double sink include custom trim, mirror sconce and marble countertop. The large walk in shower features ceramic tile and pebble flooring
11 683 foton på badrum, med luckor med upphöjd panel och ett fristående badkar
8
