4 651 foton på badrum, med luckor med upphöjd panel och flerfärgad kakel
Sortera efter:
Budget
Sortera efter:Populärt i dag
101 - 120 av 4 651 foton
Artikel 1 av 3

The barn door opens to reveal eclectic powder bath with custom cement floor tiles and quartzite countertop.
Idéer för mellanstora vintage toaletter, med luckor med upphöjd panel, skåp i mellenmörkt trä, en toalettstol med hel cisternkåpa, flerfärgad kakel, stenkakel, beige väggar, ett fristående handfat, bänkskiva i kvartsit och cementgolv
Idéer för mellanstora vintage toaletter, med luckor med upphöjd panel, skåp i mellenmörkt trä, en toalettstol med hel cisternkåpa, flerfärgad kakel, stenkakel, beige väggar, ett fristående handfat, bänkskiva i kvartsit och cementgolv
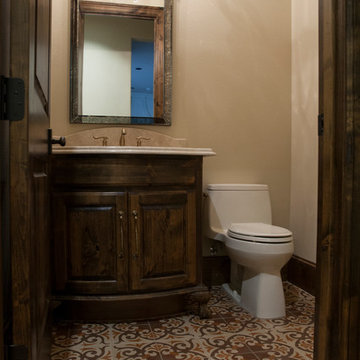
Marianne Joy Photography
Exempel på ett litet medelhavsstil toalett, med luckor med upphöjd panel, skåp i mörkt trä, en toalettstol med hel cisternkåpa, flerfärgad kakel, beige väggar, ett nedsänkt handfat, granitbänkskiva och cementgolv
Exempel på ett litet medelhavsstil toalett, med luckor med upphöjd panel, skåp i mörkt trä, en toalettstol med hel cisternkåpa, flerfärgad kakel, beige väggar, ett nedsänkt handfat, granitbänkskiva och cementgolv
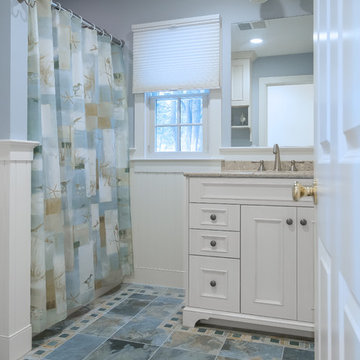
Guest Bathroom with shower/tub. Oversized wood vanity with granite top. Beautiful tile floor with border.
Jon Moore Architectural Photography
Foto på ett mellanstort maritimt badrum med dusch, med luckor med upphöjd panel, vita skåp, ett fristående badkar, en dusch/badkar-kombination, flerfärgad kakel, keramikplattor, blå väggar, klinkergolv i keramik, ett undermonterad handfat, granitbänkskiva och en toalettstol med separat cisternkåpa
Foto på ett mellanstort maritimt badrum med dusch, med luckor med upphöjd panel, vita skåp, ett fristående badkar, en dusch/badkar-kombination, flerfärgad kakel, keramikplattor, blå väggar, klinkergolv i keramik, ett undermonterad handfat, granitbänkskiva och en toalettstol med separat cisternkåpa
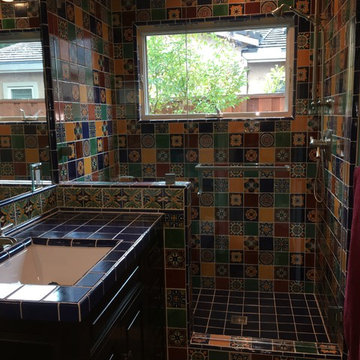
Colorful and unique bathroom.
Foto på ett amerikanskt badrum med dusch, med luckor med upphöjd panel, skåp i slitet trä, flerfärgad kakel, mosaik, gröna väggar, ett undermonterad handfat och kaklad bänkskiva
Foto på ett amerikanskt badrum med dusch, med luckor med upphöjd panel, skåp i slitet trä, flerfärgad kakel, mosaik, gröna väggar, ett undermonterad handfat och kaklad bänkskiva
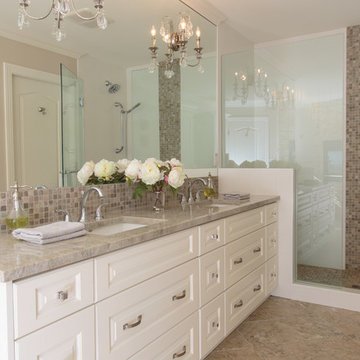
Double Sinks and Oversized Vanity with plenty of drawers for storage.
Storage cubby on shower side of pony wall keeps shampoo bottles neatly tucked away.
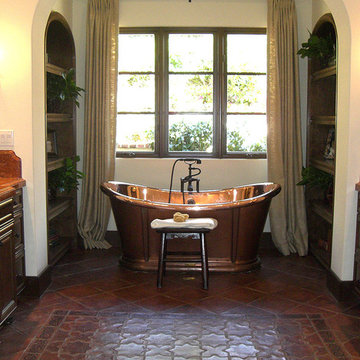
Nothing feels better than a hot soak in this copper tub in the bathroom designed and built by Tile-Stones.com.
Idéer för ett mycket stort medelhavsstil badrum, med luckor med upphöjd panel, skåp i mörkt trä, ett fristående badkar, en toalettstol med hel cisternkåpa, beige kakel, brun kakel, flerfärgad kakel, röd kakel, porslinskakel, beige väggar, klinkergolv i porslin, ett nedsänkt handfat, granitbänkskiva och rött golv
Idéer för ett mycket stort medelhavsstil badrum, med luckor med upphöjd panel, skåp i mörkt trä, ett fristående badkar, en toalettstol med hel cisternkåpa, beige kakel, brun kakel, flerfärgad kakel, röd kakel, porslinskakel, beige väggar, klinkergolv i porslin, ett nedsänkt handfat, granitbänkskiva och rött golv

This 1930's Barrington Hills farmhouse was in need of some TLC when it was purchased by this southern family of five who planned to make it their new home. The renovation taken on by Advance Design Studio's designer Scott Christensen and master carpenter Justin Davis included a custom porch, custom built in cabinetry in the living room and children's bedrooms, 2 children's on-suite baths, a guest powder room, a fabulous new master bath with custom closet and makeup area, a new upstairs laundry room, a workout basement, a mud room, new flooring and custom wainscot stairs with planked walls and ceilings throughout the home.
The home's original mechanicals were in dire need of updating, so HVAC, plumbing and electrical were all replaced with newer materials and equipment. A dramatic change to the exterior took place with the addition of a quaint standing seam metal roofed farmhouse porch perfect for sipping lemonade on a lazy hot summer day.
In addition to the changes to the home, a guest house on the property underwent a major transformation as well. Newly outfitted with updated gas and electric, a new stacking washer/dryer space was created along with an updated bath complete with a glass enclosed shower, something the bath did not previously have. A beautiful kitchenette with ample cabinetry space, refrigeration and a sink was transformed as well to provide all the comforts of home for guests visiting at the classic cottage retreat.
The biggest design challenge was to keep in line with the charm the old home possessed, all the while giving the family all the convenience and efficiency of modern functioning amenities. One of the most interesting uses of material was the porcelain "wood-looking" tile used in all the baths and most of the home's common areas. All the efficiency of porcelain tile, with the nostalgic look and feel of worn and weathered hardwood floors. The home’s casual entry has an 8" rustic antique barn wood look porcelain tile in a rich brown to create a warm and welcoming first impression.
Painted distressed cabinetry in muted shades of gray/green was used in the powder room to bring out the rustic feel of the space which was accentuated with wood planked walls and ceilings. Fresh white painted shaker cabinetry was used throughout the rest of the rooms, accentuated by bright chrome fixtures and muted pastel tones to create a calm and relaxing feeling throughout the home.
Custom cabinetry was designed and built by Advance Design specifically for a large 70” TV in the living room, for each of the children’s bedroom’s built in storage, custom closets, and book shelves, and for a mudroom fit with custom niches for each family member by name.
The ample master bath was fitted with double vanity areas in white. A generous shower with a bench features classic white subway tiles and light blue/green glass accents, as well as a large free standing soaking tub nestled under a window with double sconces to dim while relaxing in a luxurious bath. A custom classic white bookcase for plush towels greets you as you enter the sanctuary bath.
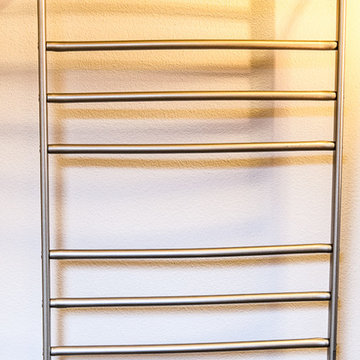
Paul Sivley Photography
Inredning av ett klassiskt badrum, med ett nedsänkt handfat, luckor med upphöjd panel, skåp i ljust trä, kaklad bänkskiva, ett platsbyggt badkar, en öppen dusch, en toalettstol med hel cisternkåpa, flerfärgad kakel och keramikplattor
Inredning av ett klassiskt badrum, med ett nedsänkt handfat, luckor med upphöjd panel, skåp i ljust trä, kaklad bänkskiva, ett platsbyggt badkar, en öppen dusch, en toalettstol med hel cisternkåpa, flerfärgad kakel och keramikplattor
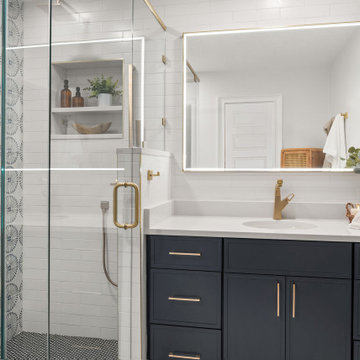
Completely reconfiguring a previously unfunctional layout and reimagining what it can be for a primary bathroom. The client wanted to highlight the gold and navy blue accents throughout the design.

Master Bath Shower and tub Combo Minimal Cost For House Investor
Bild på ett stort funkis vit vitt en-suite badrum, med luckor med upphöjd panel, grå skåp, en jacuzzi, en hörndusch, en toalettstol med separat cisternkåpa, flerfärgad kakel, beige väggar, klinkergolv i keramik, ett nedsänkt handfat, bänkskiva i kvarts, brunt golv och dusch med gångjärnsdörr
Bild på ett stort funkis vit vitt en-suite badrum, med luckor med upphöjd panel, grå skåp, en jacuzzi, en hörndusch, en toalettstol med separat cisternkåpa, flerfärgad kakel, beige väggar, klinkergolv i keramik, ett nedsänkt handfat, bänkskiva i kvarts, brunt golv och dusch med gångjärnsdörr
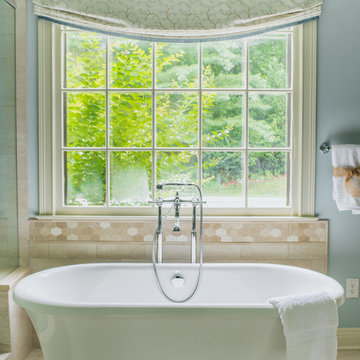
Idéer för att renovera ett stort vintage en-suite badrum, med en toalettstol med separat cisternkåpa, blå väggar, ett undermonterad handfat, ett fristående badkar, en hörndusch, beige kakel, flerfärgad kakel, mosaik, klinkergolv i porslin, marmorbänkskiva, luckor med upphöjd panel och vita skåp
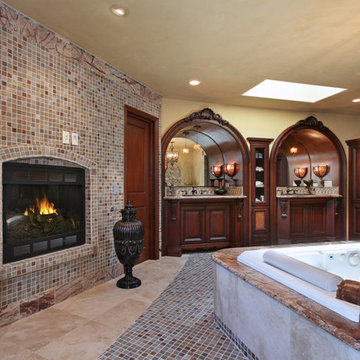
Designer: Ayeshah Toorani Morin, CMKBD
Cabinets: WoodMode
Jeri Koegel photography
Bild på ett mycket stort medelhavsstil en-suite badrum, med skåp i mörkt trä, en jacuzzi, en hörndusch, flerfärgad kakel, mosaik, beige väggar, klinkergolv i porslin, ett undermonterad handfat, granitbänkskiva och luckor med upphöjd panel
Bild på ett mycket stort medelhavsstil en-suite badrum, med skåp i mörkt trä, en jacuzzi, en hörndusch, flerfärgad kakel, mosaik, beige väggar, klinkergolv i porslin, ett undermonterad handfat, granitbänkskiva och luckor med upphöjd panel
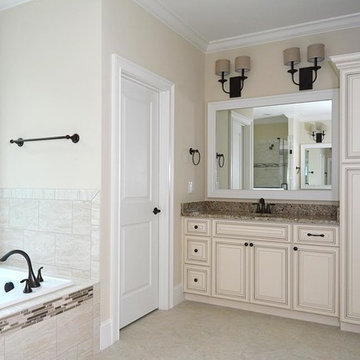
Bild på ett stort vintage en-suite badrum, med ett undermonterad handfat, luckor med upphöjd panel, beige skåp, granitbänkskiva, ett platsbyggt badkar, en dusch i en alkov, en toalettstol med separat cisternkåpa, flerfärgad kakel, keramikplattor, beige väggar och klinkergolv i keramik
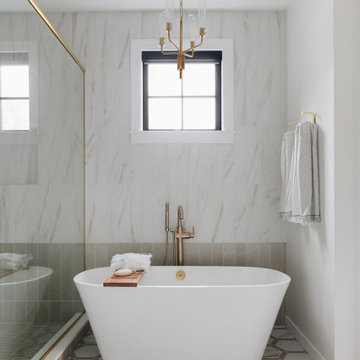
Luxurious bathroom featuring a freestanding bathtub, walk-in shower, marble honeycomb mosaic tile flooring, gold chandelier, gold hardware, and shiplap walls.
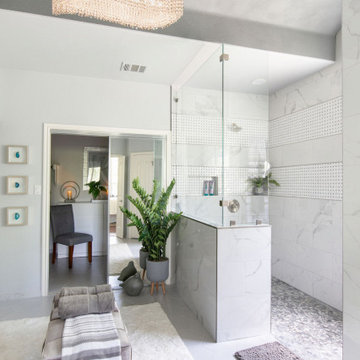
This was a complete bathroom makeover. The cabinets were all refinished, new sleek counter top and sinks. We took out a dated tub and built a beautiful walk in shower with a bench seat at one end. This client wanted a little bling, so we put in a new crystal chandelier and sconces.
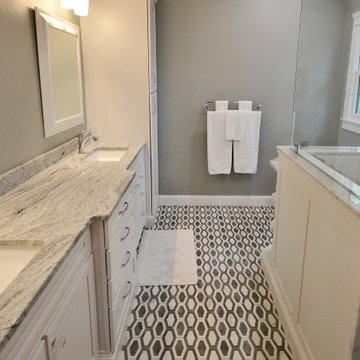
Long and Luxurious bathroom remodel in Malvern PA. These clients wanted a larger vanity with linen storage and a larger shower. We relocated the toilet across the room under the newly relocated window. The larger window size and location allowed us to design a spacious shower. Echelon vanity cabinetry in the Belleview door, finished in Alpine White now spans the entire bath with double sinks and 2 separate linen closets. The true show-stopper in this bathroom is the beautiful tile. The floor tile is an awesome marble mosaic and the clean shower walls were done in 24” x 48” large format porcelain tiles. The large format shower tile allows for a less broken up marble pattern as well as less grout joints. Custom wainscoting panels and shelves were installed to match the cabinetry and finish the exterior of the showers half walls. The silver cloud granite vanity top blends nicely with the rest of the bathrooms colors.
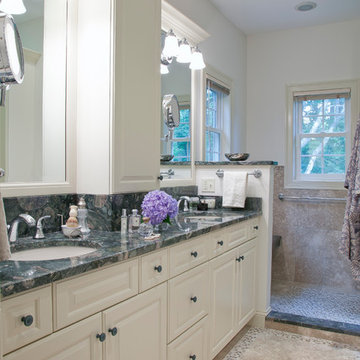
A decorative tile borders this master bathroom floor and shower area. The mosaics incorporate color from the other materials used in this spa-like master bathroom. Photography by: Chrissy Racho
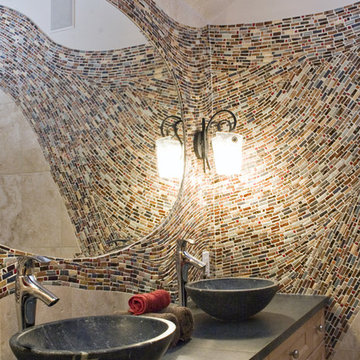
We are always tickled pink to get projects like these. We get to really let our creative juices flow and create something truly artistic. This one is reminiscent of an italian masterpiece and was done shortly after the owner of Mercury Mosaics, Mercedes, trained in Italy with renowned mosaicists.
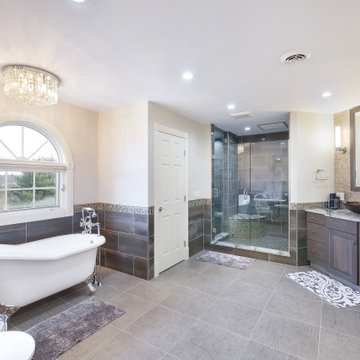
When I originally met with the client in their home they told me that they wanted this to be an absolutely beautiful bathroom. As we designed the space I knew we needed a starting point to build from and I showed them Cambria Galloway Quartz Counter-top. I knew from talking to them that this could work really well for the space. They fell in love with it. We carried the sample with us through the entire design process. The whole bathroom color pallet came from the counter. We added the Galloway in the shower and in the steam room to keep the same feel and color palette. The homeowner was blown away and totally is in love with the entire bathroom.
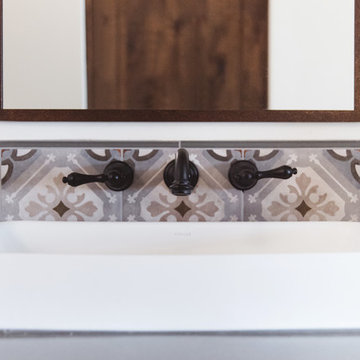
Idéer för ett mycket stort medelhavsstil grå en-suite badrum, med luckor med upphöjd panel, skåp i mellenmörkt trä, ett fristående badkar, en dusch i en alkov, flerfärgad kakel, keramikplattor, vita väggar, klinkergolv i terrakotta, ett fristående handfat, orange golv och dusch med gångjärnsdörr
4 651 foton på badrum, med luckor med upphöjd panel och flerfärgad kakel
6
