1 590 foton på badrum, med luckor med upphöjd panel och glaskakel
Sortera efter:
Budget
Sortera efter:Populärt i dag
121 - 140 av 1 590 foton
Artikel 1 av 3
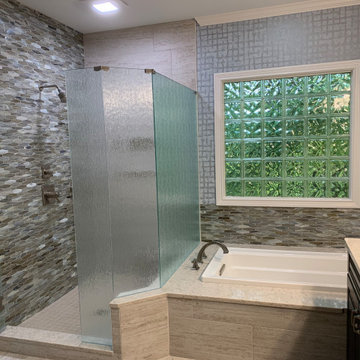
The task was to renovate a dated master bath without changing the original foot print. The client wanted a larger shower, more storage and the removal of a bulky jacuzzi. Sea glass hexagon tiles paired with a silver blue wall paper created a calm sea like mood.
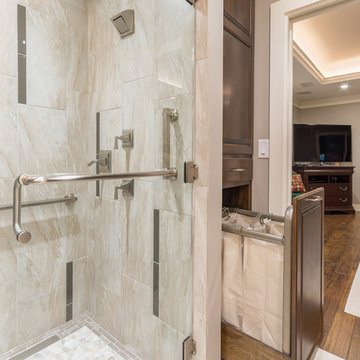
Christopher Davison, AIA
Inredning av ett klassiskt mellanstort badrum med dusch, med luckor med upphöjd panel, skåp i mellenmörkt trä, en kantlös dusch, en vägghängd toalettstol, grå kakel, glaskakel, beige väggar, klinkergolv i porslin, ett undermonterad handfat och granitbänkskiva
Inredning av ett klassiskt mellanstort badrum med dusch, med luckor med upphöjd panel, skåp i mellenmörkt trä, en kantlös dusch, en vägghängd toalettstol, grå kakel, glaskakel, beige väggar, klinkergolv i porslin, ett undermonterad handfat och granitbänkskiva
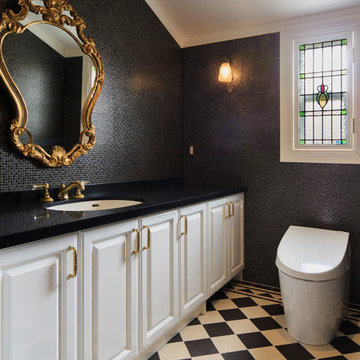
Annie's Style
Inspiration för stora klassiska svart toaletter, med luckor med upphöjd panel, vita skåp, en toalettstol med hel cisternkåpa, svart kakel, vit kakel, glaskakel, svarta väggar, klinkergolv i keramik och ett undermonterad handfat
Inspiration för stora klassiska svart toaletter, med luckor med upphöjd panel, vita skåp, en toalettstol med hel cisternkåpa, svart kakel, vit kakel, glaskakel, svarta väggar, klinkergolv i keramik och ett undermonterad handfat
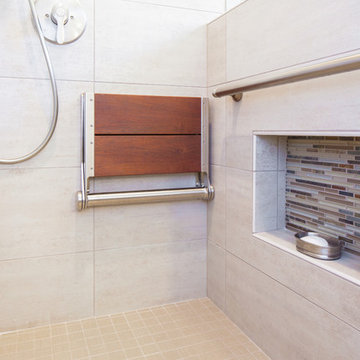
Our client requested a design that reflected their need to renovate their dated bathroom into a transitional floor plan that would provide accessibility and function. The new shower design consists of a pony wall with a glass enclosure that has beautiful details of brushed nickel square glass clamps.
The interior shower fittings entail geometric lines that lend a contemporary finish. A curbless shower and linear drain added an extra dimension of accessibility to the plan. In addition, a balance bar above the accessory niche was affixed to the wall for extra stability.
The shower area also includes a folding teak wood bench seat that also adds to the comfort of the bathroom as well as to the accessibility factors. Improved lighting was created with LED Damp-location rated recessed lighting. LED sconces were also used to flank the Robern medicine cabinet which created realistic and flattering light. Designer: Marie Cairns
Contractor: Charles Cairns
Photographer: Michael Andrew
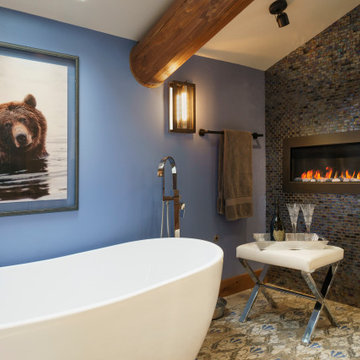
free standing tub, walk in shower, patterned tile floor, linear fireplace, log accented, sky light, sloped ceiling
Exempel på ett mellanstort rustikt blå blått en-suite badrum, med luckor med upphöjd panel, bruna skåp, ett fristående badkar, en öppen dusch, en vägghängd toalettstol, blå kakel, glaskakel, blå väggar, klinkergolv i keramik, ett undermonterad handfat, granitbänkskiva, blått golv och med dusch som är öppen
Exempel på ett mellanstort rustikt blå blått en-suite badrum, med luckor med upphöjd panel, bruna skåp, ett fristående badkar, en öppen dusch, en vägghängd toalettstol, blå kakel, glaskakel, blå väggar, klinkergolv i keramik, ett undermonterad handfat, granitbänkskiva, blått golv och med dusch som är öppen
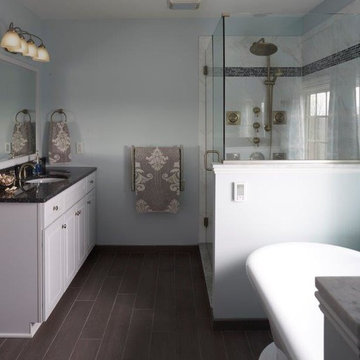
Inredning av ett klassiskt mellanstort en-suite badrum, med luckor med upphöjd panel, vita skåp, ett fristående badkar, en hörndusch, en toalettstol med separat cisternkåpa, svart kakel, glaskakel, grå väggar, klinkergolv i porslin, ett undermonterad handfat och bänkskiva i kvarts
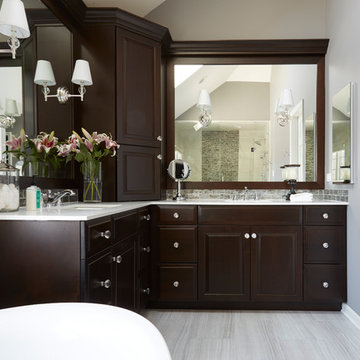
Free ebook, CREATING THE IDEAL KITCHEN
Download now → http://bit.ly/idealkitchen
The homeowners came to us with the desire to update their master bathroom into a more spa-like retreat that was also more functional for their daily needs. The existing space was large with a vaulted ceiling, lots of natural light and an existing private water closet. So the bones of the space were great and the room just needed a few tweaks.
We started by relocating the cramped shower that shared the water closet room, to the existing tub location. The giant whirlpool tub took up more than its share of real estate in the room, and the beautiful new shower, which gets used daily, now sits in its spot. The new shower features beautiful lass tile accents as well as a bench seat and frameless shower door.
The new tub is freestanding and sits in front of an updated slightly smaller window, providing a sculptural focal point upon entry to the room. There was still plenty of room for two large vanities, and a corner storage cabinet and appliance garage that hides small bathroom necessities.
The water closet remains in its own private room and the area that once housed the shower, is now an additional closet for the master bedroom. The room is a pallet of soft grays and whites with the cherry vanities adding some warmth. Polished chrome and glass accents bring some sparkle to the space.
Designed by: Susan Klimala, CKD, CBD
Photography by: Mike Kaskel
For more information on kitchen and bath design ideas go to: www.kitchenstudio-ge.com
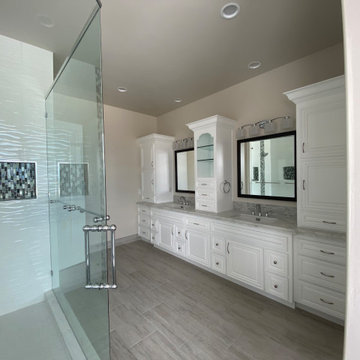
modern bathroom in white with accents in gray and black tiles
Inspiration för ett mycket stort funkis vit vitt en-suite badrum, med luckor med upphöjd panel, vita skåp, ett undermonterat badkar, en dusch i en alkov, en toalettstol med hel cisternkåpa, svart och vit kakel, glaskakel, beige väggar, klinkergolv i porslin, ett undermonterad handfat, marmorbänkskiva, grått golv och dusch med gångjärnsdörr
Inspiration för ett mycket stort funkis vit vitt en-suite badrum, med luckor med upphöjd panel, vita skåp, ett undermonterat badkar, en dusch i en alkov, en toalettstol med hel cisternkåpa, svart och vit kakel, glaskakel, beige väggar, klinkergolv i porslin, ett undermonterad handfat, marmorbänkskiva, grått golv och dusch med gångjärnsdörr
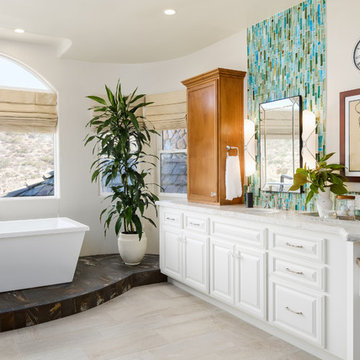
Master Bathroom revenovated to become bright while and spacious. Using the existing white vanities, we topped them with a white and grey quartz countertop. Adding The light warm wood cabinets to each side of the sink allows for optimal bathroom storage and also a breath of warmth that the bathroom desperately needed. The large mirror and Chrome fixtures added a touch of metal to the space which allows the Turquoise backsplash glass tile to vividly shine through. The freestanding tub sits on a dark porcelain tile platform, light roman shades cover the windows and a chair sits as sculpture.
Designed By Danielle Perkins @ Danielle Interior Design & Decor
Taylor Allan Creative Photography
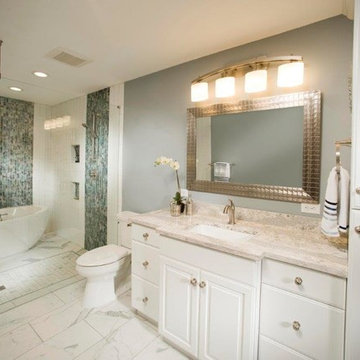
Steve Brown Photography
Klassisk inredning av ett mellanstort en-suite badrum, med luckor med upphöjd panel, vita skåp, ett fristående badkar, en toalettstol med separat cisternkåpa, blå kakel, flerfärgad kakel, vit kakel, glaskakel, grå väggar, klinkergolv i porslin, ett undermonterad handfat, bänkskiva i kvarts, vitt golv och med dusch som är öppen
Klassisk inredning av ett mellanstort en-suite badrum, med luckor med upphöjd panel, vita skåp, ett fristående badkar, en toalettstol med separat cisternkåpa, blå kakel, flerfärgad kakel, vit kakel, glaskakel, grå väggar, klinkergolv i porslin, ett undermonterad handfat, bänkskiva i kvarts, vitt golv och med dusch som är öppen
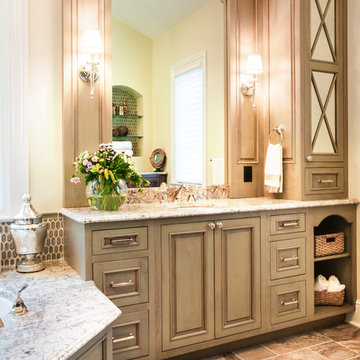
Denash Photography
Exempel på ett stort klassiskt en-suite badrum, med ett undermonterad handfat, luckor med upphöjd panel, skåp i slitet trä, granitbänkskiva, ett undermonterat badkar, en öppen dusch, en toalettstol med separat cisternkåpa, brun kakel, glaskakel, beige väggar och travertin golv
Exempel på ett stort klassiskt en-suite badrum, med ett undermonterad handfat, luckor med upphöjd panel, skåp i slitet trä, granitbänkskiva, ett undermonterat badkar, en öppen dusch, en toalettstol med separat cisternkåpa, brun kakel, glaskakel, beige väggar och travertin golv
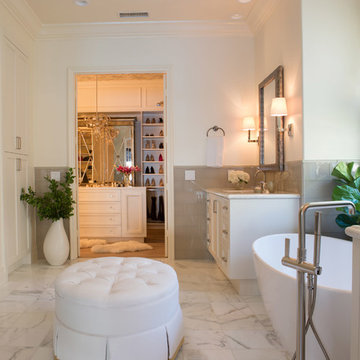
Lori Dennis Interior Design
SoCal Contractor Construction
Erika Bierman Photography
Inspiration för ett stort vintage en-suite badrum, med luckor med upphöjd panel, vita skåp, ett fristående badkar, en hörndusch, grå kakel, glaskakel, vita väggar, marmorgolv, ett undermonterad handfat och marmorbänkskiva
Inspiration för ett stort vintage en-suite badrum, med luckor med upphöjd panel, vita skåp, ett fristående badkar, en hörndusch, grå kakel, glaskakel, vita väggar, marmorgolv, ett undermonterad handfat och marmorbänkskiva
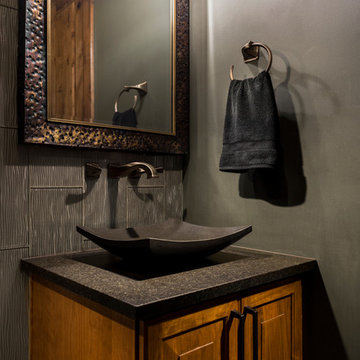
Dramatic powder room blends traditional and contemporary styles seamlessly with floating vanity topped with textured black granite top and vessel sink. The wall mounted faucet is accentuated with contemporary glass tiles.
Photos taken by Caleb Vandermeer
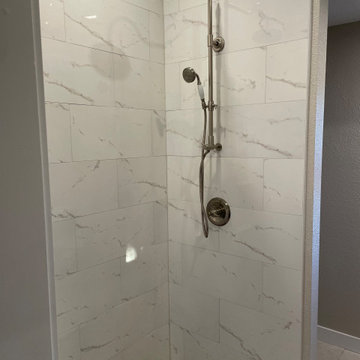
This was a large remodel in a small space! We brought in more natural light by removing the toilet wall and door. We replaced the tub with a custom floor to ceiling shower and a 70" tall custom shower niche! Hello Costco shampoo bottles! We also installed grey glass subway tile all the way to the vaulted ceiling. New floor tile and trim throughout the space. This was a fun project!
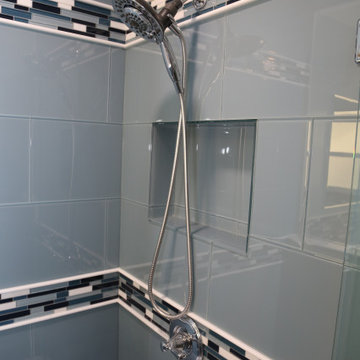
We took this empty, long unused Master Bath and took it from ugly and unusable to Stunning and a relaxing escape! All glass tile with custom inlays and pencil borders. Custom built vanity with a matching stained entry door. Frameless shower door. Tile flooring and a jacuzzi tub to take you away!
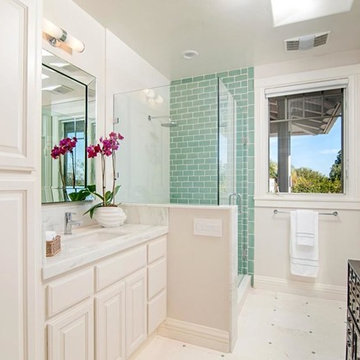
Preview First Photography
Idéer för att renovera ett mellanstort vintage en-suite badrum, med luckor med upphöjd panel, vita skåp, grön kakel, glaskakel, vita väggar, kalkstensgolv, ett undermonterad handfat, bänkskiva i kvarts, en dusch i en alkov, en toalettstol med separat cisternkåpa, vitt golv och dusch med gångjärnsdörr
Idéer för att renovera ett mellanstort vintage en-suite badrum, med luckor med upphöjd panel, vita skåp, grön kakel, glaskakel, vita väggar, kalkstensgolv, ett undermonterad handfat, bänkskiva i kvarts, en dusch i en alkov, en toalettstol med separat cisternkåpa, vitt golv och dusch med gångjärnsdörr
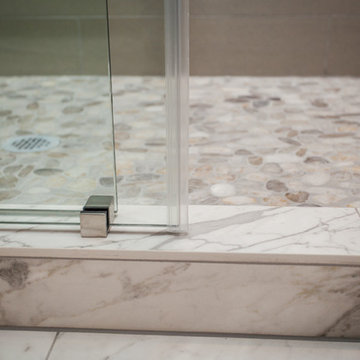
Here's a close up of the shower pan. The frameless shower door has a very minimal track, which means it's a lot easier to keep clean.
The marble floor tile was also used to form the shower curb, and tile base around the rest of the bathroom.
The floor of the shower itself is a cut tone pebble...it has a bit of texture when you step in, but too much...it's very comfortable on bare feet!
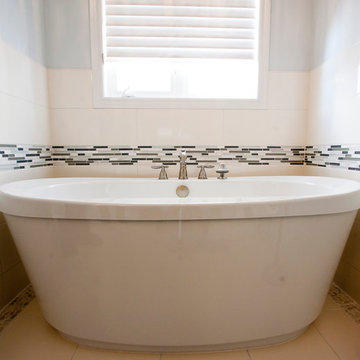
A serine guest bathroom that includes a glass wall tile border, calming blue walls and a marble floor.
Idéer för ett litet klassiskt badrum, med ett undermonterad handfat, luckor med upphöjd panel, granitbänkskiva, ett fristående badkar, en dusch/badkar-kombination, en toalettstol med hel cisternkåpa, grå kakel, glaskakel, blå väggar och travertin golv
Idéer för ett litet klassiskt badrum, med ett undermonterad handfat, luckor med upphöjd panel, granitbänkskiva, ett fristående badkar, en dusch/badkar-kombination, en toalettstol med hel cisternkåpa, grå kakel, glaskakel, blå väggar och travertin golv
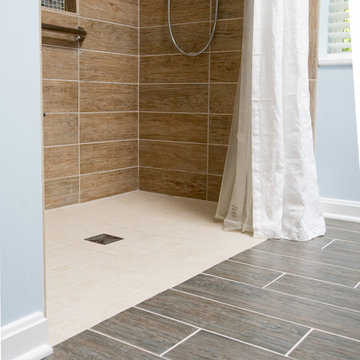
To watch our bathroom tours click the link below!
https://www.bauscherconstruction.com/page/bathroom
©Paul Bauscher
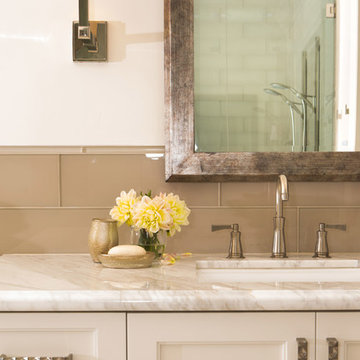
Lori Dennis Interior Design
SoCal Contractor Construction
Erika Bierman Photography
Inspiration för stora klassiska en-suite badrum, med luckor med upphöjd panel, vita skåp, ett fristående badkar, en hörndusch, grå kakel, glaskakel, vita väggar, marmorgolv, ett undermonterad handfat och marmorbänkskiva
Inspiration för stora klassiska en-suite badrum, med luckor med upphöjd panel, vita skåp, ett fristående badkar, en hörndusch, grå kakel, glaskakel, vita väggar, marmorgolv, ett undermonterad handfat och marmorbänkskiva
1 590 foton på badrum, med luckor med upphöjd panel och glaskakel
7
