1 592 foton på badrum, med luckor med upphöjd panel och glaskakel
Sortera efter:
Budget
Sortera efter:Populärt i dag
41 - 60 av 1 592 foton
Artikel 1 av 3
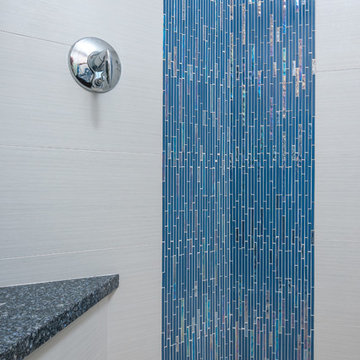
Ian Coleman Studio
Inspiration för små maritima en-suite badrum, med ett undermonterad handfat, luckor med upphöjd panel, skåp i mörkt trä, bänkskiva i kvarts, en hörndusch, blå kakel, glaskakel, grå väggar och klinkergolv i porslin
Inspiration för små maritima en-suite badrum, med ett undermonterad handfat, luckor med upphöjd panel, skåp i mörkt trä, bänkskiva i kvarts, en hörndusch, blå kakel, glaskakel, grå väggar och klinkergolv i porslin
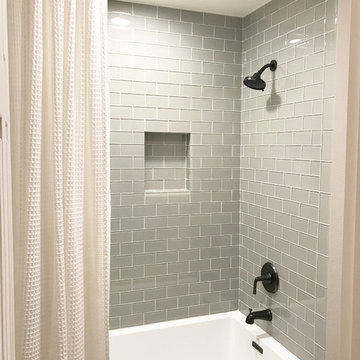
Complete jack and jill bathroom remodel with beautiful glass subway tile and mother of pearl accent tile, large format 12 x 24 porcelain floor tile and, of course, shiplap. New square edge modern tub, bronze faucet and hardware, and nautical accessories complete the look.
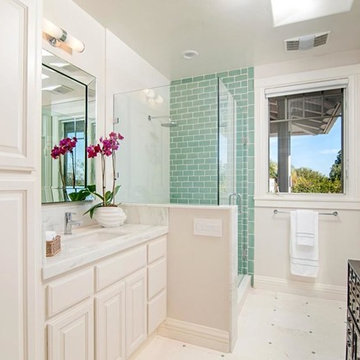
Preview First Photography
Idéer för att renovera ett mellanstort vintage en-suite badrum, med luckor med upphöjd panel, vita skåp, grön kakel, glaskakel, vita väggar, kalkstensgolv, ett undermonterad handfat, bänkskiva i kvarts, en dusch i en alkov, en toalettstol med separat cisternkåpa, vitt golv och dusch med gångjärnsdörr
Idéer för att renovera ett mellanstort vintage en-suite badrum, med luckor med upphöjd panel, vita skåp, grön kakel, glaskakel, vita väggar, kalkstensgolv, ett undermonterad handfat, bänkskiva i kvarts, en dusch i en alkov, en toalettstol med separat cisternkåpa, vitt golv och dusch med gångjärnsdörr

Final photos by www.impressia.net
Exempel på ett mellanstort klassiskt vit vitt badrum med dusch, med luckor med upphöjd panel, bruna skåp, ett badkar i en alkov, en dusch i en alkov, en toalettstol med separat cisternkåpa, vit kakel, glaskakel, flerfärgade väggar, mosaikgolv, ett undermonterad handfat, bänkskiva i kvartsit, grått golv och dusch med duschdraperi
Exempel på ett mellanstort klassiskt vit vitt badrum med dusch, med luckor med upphöjd panel, bruna skåp, ett badkar i en alkov, en dusch i en alkov, en toalettstol med separat cisternkåpa, vit kakel, glaskakel, flerfärgade väggar, mosaikgolv, ett undermonterad handfat, bänkskiva i kvartsit, grått golv och dusch med duschdraperi
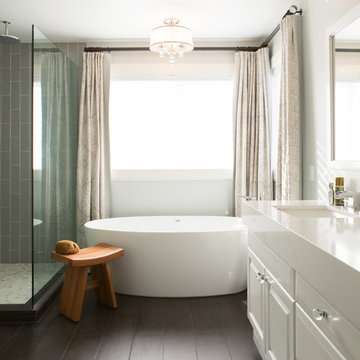
Melissa Kaseman Photography
Idéer för att renovera ett mellanstort vintage vit vitt en-suite badrum, med luckor med upphöjd panel, vita skåp, ett fristående badkar, en hörndusch, en toalettstol med hel cisternkåpa, grå kakel, glaskakel, grå väggar, klinkergolv i keramik, ett undermonterad handfat, bänkskiva i kvarts, svart golv och dusch med gångjärnsdörr
Idéer för att renovera ett mellanstort vintage vit vitt en-suite badrum, med luckor med upphöjd panel, vita skåp, ett fristående badkar, en hörndusch, en toalettstol med hel cisternkåpa, grå kakel, glaskakel, grå väggar, klinkergolv i keramik, ett undermonterad handfat, bänkskiva i kvarts, svart golv och dusch med gångjärnsdörr
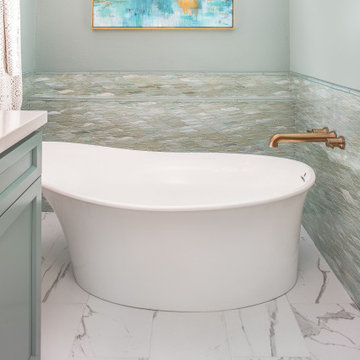
This Cardiff home remodel truly captures the relaxed elegance that this homeowner desired. The kitchen, though small in size, is the center point of this home and is situated between a formal dining room and the living room. The selection of a gorgeous blue-grey color for the lower cabinetry gives a subtle, yet impactful pop of color. Paired with white upper cabinets, beautiful tile selections, and top of the line JennAir appliances, the look is modern and bright. A custom hood and appliance panels provide rich detail while the gold pulls and plumbing fixtures are on trend and look perfect in this space. The fireplace in the family room also got updated with a beautiful new stone surround. Finally, the master bathroom was updated to be a serene, spa-like retreat. Featuring a spacious double vanity with stunning mirrors and fixtures, large walk-in shower, and gorgeous soaking bath as the jewel of this space. Soothing hues of sea-green glass tiles create interest and texture, giving the space the ultimate coastal chic aesthetic.
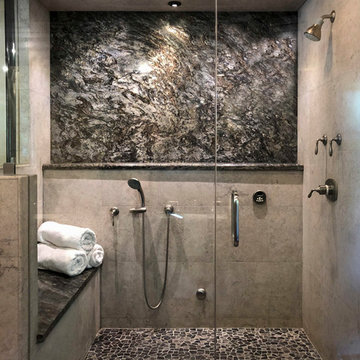
Inspiration för stora klassiska grått en-suite badrum, med luckor med upphöjd panel, svarta skåp, en öppen dusch, en toalettstol med separat cisternkåpa, grå kakel, glaskakel, beige väggar, klinkergolv i småsten, ett undermonterad handfat, marmorbänkskiva, grått golv och med dusch som är öppen
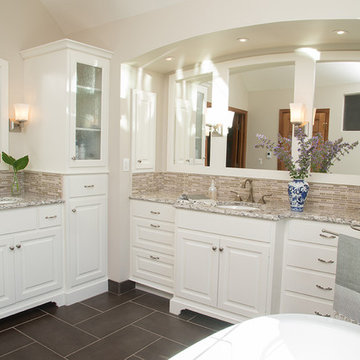
Custom cabinets in Lake Barrington master bath remodel.
Alex Claney Photography, LauraDesignCo.
Exempel på ett mellanstort klassiskt en-suite badrum, med luckor med upphöjd panel, vita skåp, ett fristående badkar, en dusch i en alkov, en toalettstol med hel cisternkåpa, flerfärgad kakel, glaskakel, vita väggar, klinkergolv i porslin, ett undermonterad handfat och bänkskiva i kvarts
Exempel på ett mellanstort klassiskt en-suite badrum, med luckor med upphöjd panel, vita skåp, ett fristående badkar, en dusch i en alkov, en toalettstol med hel cisternkåpa, flerfärgad kakel, glaskakel, vita väggar, klinkergolv i porslin, ett undermonterad handfat och bänkskiva i kvarts
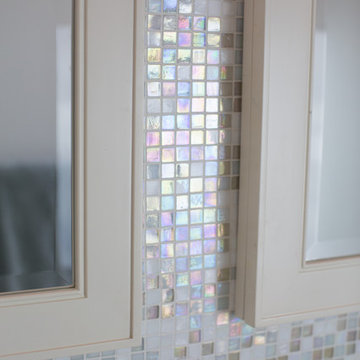
Bathroom Renovations in North Salem. We did from demolition to the total renovation. Tile work, framing, installation of fixtures and vanities, radiant heat floor to paint and finished beautiful mouldings.
We are Northern Westchester County's Painting and Carpentry Professionals. We have repaired, painted and built beautiful wainscoting and stairway framing for 25 years. Our customers call us back time after time for knowing that our work provides that new home feeling.
We are a multiple crew business with the emphasis on great finishing. The shared emphasis on the details has cultivated appreciative alliances with some of Westchester County's top designers, contractors, and architects.
So if you live in Bedford Hills, Bedford, Armonk, North Salem, Katonah, Yorktown Heights, Cortlandt, Pound Ridge or nearby towns, we are your professional for repairs and painting that will last 10 years and more! Call us today for your complimentary project estimate.
For more on us:
See us at our website: http://www.raulspainting.com
North Salem Portfolio: http://raulspainting.com/exterior.html
Pound Ridge Portfolio: http://raulspainting.com/exterior.html
Yorktown Heights Portfolio: http://raulspainting.com/exterior.html
Exterior House painting and Repairs: http://raulspainting.com/exterior.html
Interior Painting: http://raulspainting.com/interior.html
About us: http://raulspainting.com/aboutus.html
So if you live in Bedford Hills, Bedford, Armonk, North Salem, Katonah, Yorktown Heights, Cortlandt, Pound Ridge or nearby towns, we are your professional for repairs and painting that will last 10 years and more! Call us today for your complimentary project estimate.
For more on us:
See us at our website: http://www.raulspainting.com
North Salem Portfolio: http://raulspainting.com/exterior.html
Pound Ridge Portfolio: http://raulspainting.com/exterior.html
Yorktown Heights Portfolio: http://raulspainting.com/exterior.html
Exterior House painting and Repairs: http://raulspainting.com/exterior.html
Interior Painting: http://raulspainting.com/interior.html
About us: http://raulspainting.com/aboutus.html
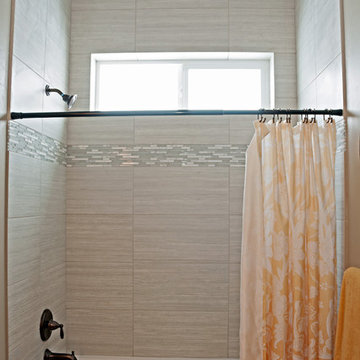
Jolene Grizzle
Idéer för att renovera ett mellanstort vintage badrum för barn, med ett fristående handfat, luckor med upphöjd panel, skåp i mellenmörkt trä, bänkskiva i kvartsit, ett platsbyggt badkar, en dusch/badkar-kombination, en toalettstol med hel cisternkåpa, grå kakel, glaskakel, grå väggar och klinkergolv i keramik
Idéer för att renovera ett mellanstort vintage badrum för barn, med ett fristående handfat, luckor med upphöjd panel, skåp i mellenmörkt trä, bänkskiva i kvartsit, ett platsbyggt badkar, en dusch/badkar-kombination, en toalettstol med hel cisternkåpa, grå kakel, glaskakel, grå väggar och klinkergolv i keramik
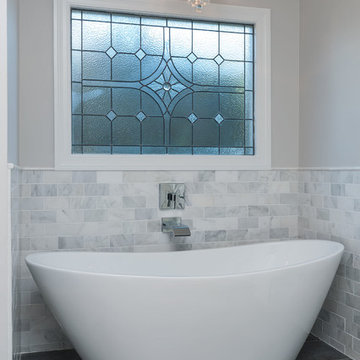
Micheal Boatman 901.619.6294
Inspiration för stora klassiska en-suite badrum, med luckor med upphöjd panel, vita skåp, ett fristående badkar, en hörndusch, grå kakel, glaskakel, grå väggar, klinkergolv i porslin, ett undermonterad handfat och marmorbänkskiva
Inspiration för stora klassiska en-suite badrum, med luckor med upphöjd panel, vita skåp, ett fristående badkar, en hörndusch, grå kakel, glaskakel, grå väggar, klinkergolv i porslin, ett undermonterad handfat och marmorbänkskiva
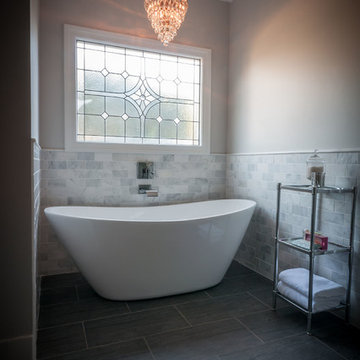
Micheal Boatman 901.619.6294
Idéer för att renovera ett stort vintage en-suite badrum, med luckor med upphöjd panel, vita skåp, ett fristående badkar, en hörndusch, grå kakel, glaskakel, grå väggar, klinkergolv i porslin, ett undermonterad handfat och marmorbänkskiva
Idéer för att renovera ett stort vintage en-suite badrum, med luckor med upphöjd panel, vita skåp, ett fristående badkar, en hörndusch, grå kakel, glaskakel, grå väggar, klinkergolv i porslin, ett undermonterad handfat och marmorbänkskiva
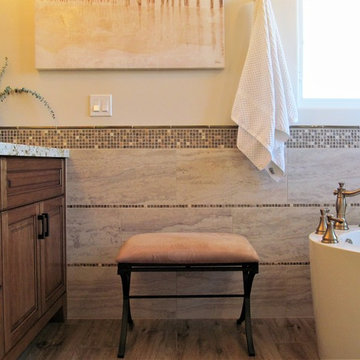
Custom home remodel including;
All Windows
Sliding Glass Doors
Kitchen
Laundry Room
& 2 Bathrooms
Exempel på ett mellanstort klassiskt beige beige en-suite badrum, med luckor med upphöjd panel, skåp i mellenmörkt trä, ett fristående badkar, en hörndusch, en toalettstol med hel cisternkåpa, flerfärgad kakel, glaskakel, beige väggar, ljust trägolv, ett nedsänkt handfat, bänkskiva i kvartsit, flerfärgat golv och dusch med gångjärnsdörr
Exempel på ett mellanstort klassiskt beige beige en-suite badrum, med luckor med upphöjd panel, skåp i mellenmörkt trä, ett fristående badkar, en hörndusch, en toalettstol med hel cisternkåpa, flerfärgad kakel, glaskakel, beige väggar, ljust trägolv, ett nedsänkt handfat, bänkskiva i kvartsit, flerfärgat golv och dusch med gångjärnsdörr
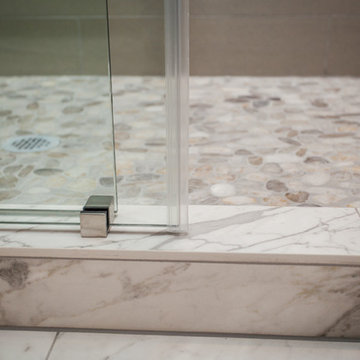
Here's a close up of the shower pan. The frameless shower door has a very minimal track, which means it's a lot easier to keep clean.
The marble floor tile was also used to form the shower curb, and tile base around the rest of the bathroom.
The floor of the shower itself is a cut tone pebble...it has a bit of texture when you step in, but too much...it's very comfortable on bare feet!
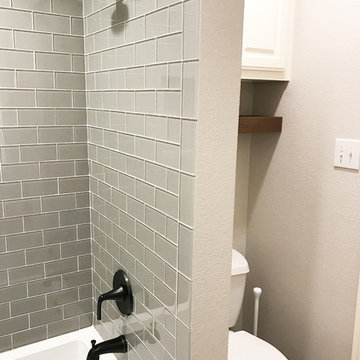
Complete jack and jill bathroom remodel with beautiful glass subway tile and mother of pearl accent tile, large format 12 x 24 porcelain floor tile and, of course, shiplap. New square edge modern tub, bronze faucet and hardware, and nautical accessories complete the look.
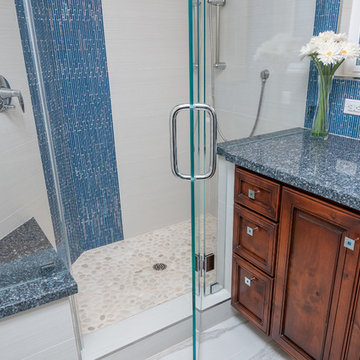
Ian Coleman Studio
Foto på ett litet maritimt en-suite badrum, med ett undermonterad handfat, luckor med upphöjd panel, skåp i mörkt trä, bänkskiva i kvarts, en hörndusch, blå kakel, glaskakel, grå väggar och klinkergolv i porslin
Foto på ett litet maritimt en-suite badrum, med ett undermonterad handfat, luckor med upphöjd panel, skåp i mörkt trä, bänkskiva i kvarts, en hörndusch, blå kakel, glaskakel, grå väggar och klinkergolv i porslin
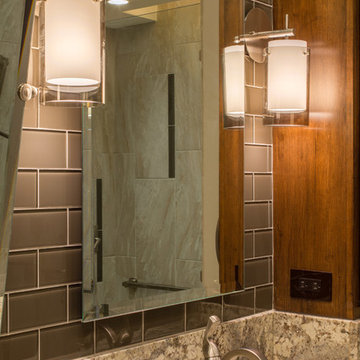
Christopher Davison, AIA
Idéer för mellanstora vintage badrum med dusch, med luckor med upphöjd panel, skåp i mellenmörkt trä, en kantlös dusch, en vägghängd toalettstol, grå kakel, glaskakel, beige väggar, klinkergolv i porslin, ett undermonterad handfat och granitbänkskiva
Idéer för mellanstora vintage badrum med dusch, med luckor med upphöjd panel, skåp i mellenmörkt trä, en kantlös dusch, en vägghängd toalettstol, grå kakel, glaskakel, beige väggar, klinkergolv i porslin, ett undermonterad handfat och granitbänkskiva
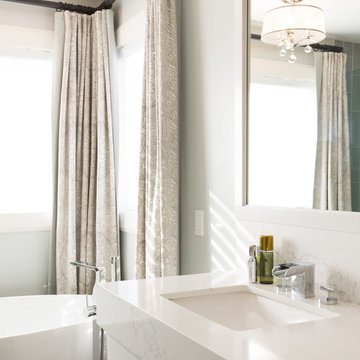
Melissa Kaseman Photography
Inspiration för mellanstora moderna vitt en-suite badrum, med luckor med upphöjd panel, vita skåp, ett fristående badkar, en hörndusch, en toalettstol med hel cisternkåpa, grå kakel, glaskakel, grå väggar, klinkergolv i keramik, ett undermonterad handfat, bänkskiva i kvarts, svart golv och dusch med gångjärnsdörr
Inspiration för mellanstora moderna vitt en-suite badrum, med luckor med upphöjd panel, vita skåp, ett fristående badkar, en hörndusch, en toalettstol med hel cisternkåpa, grå kakel, glaskakel, grå väggar, klinkergolv i keramik, ett undermonterad handfat, bänkskiva i kvarts, svart golv och dusch med gångjärnsdörr
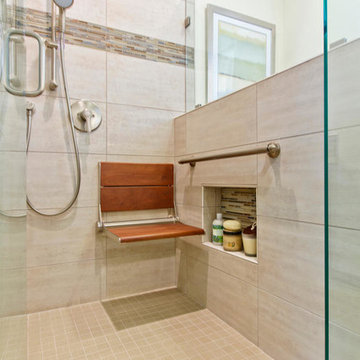
Our client requested a design that reflected their need to renovate their dated bathroom into a transitional floor plan that would provide accessibility and function. The new shower design consists of a pony wall with a glass enclosure that has beautiful details of brushed nickel square glass clamps.
The interior shower fittings entail geometric lines that lend a contemporary finish. A curbless shower and linear drain added an extra dimension of accessibility to the plan. In addition, a balance bar above the accessory niche was affixed to the wall for extra stability.
The shower area also includes a folding teak wood bench seat that also adds to the comfort of the bathroom as well as to the accessibility factors. Improved lighting was created with LED Damp-location rated recessed lighting. LED sconces were also used to flank the Robern medicine cabinet which created realistic and flattering light.
Designer: Marie Cairns
Contractor: Charles Cairns
Photographer: Michael Andrew
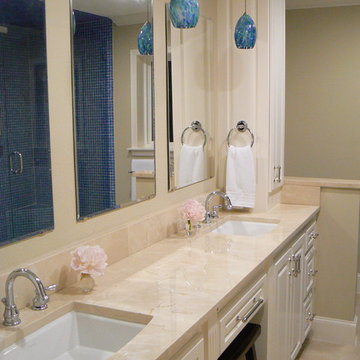
This spa-like master bath has crisp, white cabinets and marble counter tops accented by pendants in royal blue and green, and a two-person shower with glass mosaic tile.
1 592 foton på badrum, med luckor med upphöjd panel och glaskakel
3
