4 852 foton på badrum, med luckor med upphöjd panel och grå skåp
Sortera efter:
Budget
Sortera efter:Populärt i dag
61 - 80 av 4 852 foton
Artikel 1 av 3
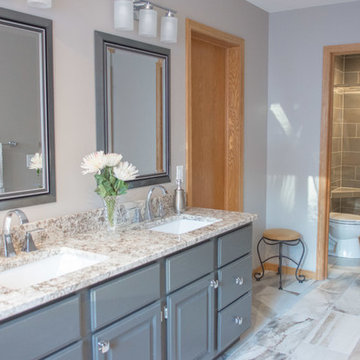
@Michelle Wimmer Photography
Idéer för stora vintage en-suite badrum, med luckor med upphöjd panel, grå skåp, en dusch i en alkov, en toalettstol med separat cisternkåpa, grå kakel, porslinskakel, flerfärgade väggar, klinkergolv i porslin, ett undermonterad handfat, granitbänkskiva och flerfärgat golv
Idéer för stora vintage en-suite badrum, med luckor med upphöjd panel, grå skåp, en dusch i en alkov, en toalettstol med separat cisternkåpa, grå kakel, porslinskakel, flerfärgade väggar, klinkergolv i porslin, ett undermonterad handfat, granitbänkskiva och flerfärgat golv

Gray tones playfulness a kid’s bathroom in Oak Park.
This bath was design with kids in mind but still to have the aesthetic lure of a beautiful guest bathroom.
The flooring is made out of gray and white hexagon tiles with different textures to it, creating a playful puzzle of colors and creating a perfect anti slippery surface for kids to use.
The walls tiles are 3x6 gray subway tile with glossy finish for an easy to clean surface and to sparkle with the ceiling lighting layout.
A semi-modern vanity design brings all the colors together with darker gray color and quartz countertop.
In conclusion a bathroom for everyone to enjoy and admire.
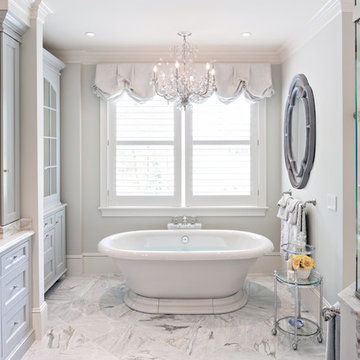
Designed by Julie Lyons
Photographed by Dan Cutrona
Eklektisk inredning av ett mycket stort en-suite badrum, med luckor med upphöjd panel, grå skåp, ett fristående badkar, en öppen dusch, grå kakel, grå väggar, marmorgolv, ett nedsänkt handfat, marmorbänkskiva, grått golv och dusch med gångjärnsdörr
Eklektisk inredning av ett mycket stort en-suite badrum, med luckor med upphöjd panel, grå skåp, ett fristående badkar, en öppen dusch, grå kakel, grå väggar, marmorgolv, ett nedsänkt handfat, marmorbänkskiva, grått golv och dusch med gångjärnsdörr
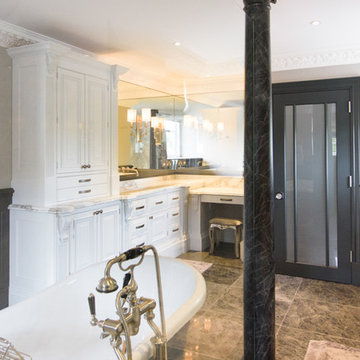
Large Bespoke Bathroom. Designed and built and installed by Adam Gibbons.
Idéer för att renovera ett vintage en-suite badrum, med luckor med upphöjd panel, grå skåp, ett fristående badkar, en öppen dusch, grå kakel, stenkakel, grå väggar, marmorgolv och ett integrerad handfat
Idéer för att renovera ett vintage en-suite badrum, med luckor med upphöjd panel, grå skåp, ett fristående badkar, en öppen dusch, grå kakel, stenkakel, grå väggar, marmorgolv och ett integrerad handfat
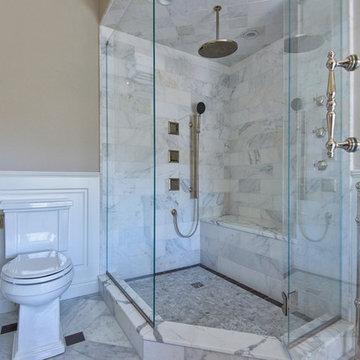
Nina Pomeroy
Idéer för att renovera ett vintage en-suite badrum, med luckor med upphöjd panel, grå skåp, ett fristående badkar, en hörndusch, en toalettstol med separat cisternkåpa, beige väggar, marmorgolv, ett undermonterad handfat, marmorbänkskiva, beige kakel, grå kakel, vit kakel och stenkakel
Idéer för att renovera ett vintage en-suite badrum, med luckor med upphöjd panel, grå skåp, ett fristående badkar, en hörndusch, en toalettstol med separat cisternkåpa, beige väggar, marmorgolv, ett undermonterad handfat, marmorbänkskiva, beige kakel, grå kakel, vit kakel och stenkakel
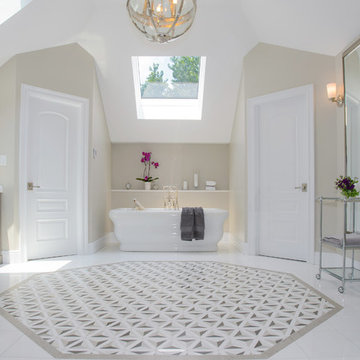
See what our client say about Paul Lopa Designs:
We hired Paul Lopa to remodel our master bathroom. During the project, we increased the work to include upgrading all moldings and replaced all interior doors including our front door. We are very pleased with his work. There were no hidden costs, he followed through on every last detail and did so in a timely manner.
He guided us toward materials that were of a higher quality to prevent problems down the road. His team was respectful of our home and did their best to protect our belongings from the renovation destruction. We will definitely hire Paul Lopa again for future renovations.
Haw, Ron
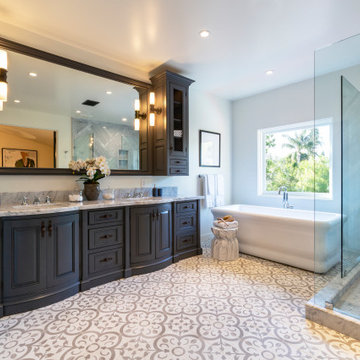
Exempel på ett medelhavsstil grå grått badrum, med luckor med upphöjd panel, grå skåp, ett fristående badkar, en hörndusch, grå kakel, grå väggar, ett undermonterad handfat, grått golv och med dusch som är öppen

Our clients house was built in 2012, so it was not that outdated, it was just dark. The clients wanted to lighten the kitchen and create something that was their own, using more unique products. The master bath needed to be updated and they wanted the upstairs game room to be more functional for their family.
The original kitchen was very dark and all brown. The cabinets were stained dark brown, the countertops were a dark brown and black granite, with a beige backsplash. We kept the dark cabinets but lightened everything else. A new translucent frosted glass pantry door was installed to soften the feel of the kitchen. The main architecture in the kitchen stayed the same but the clients wanted to change the coffee bar into a wine bar, so we removed the upper cabinet door above a small cabinet and installed two X-style wine storage shelves instead. An undermount farm sink was installed with a 23” tall main faucet for more functionality. We replaced the chandelier over the island with a beautiful Arhaus Poppy large antique brass chandelier. Two new pendants were installed over the sink from West Elm with a much more modern feel than before, not to mention much brighter. The once dark backsplash was now a bright ocean honed marble mosaic 2”x4” a top the QM Calacatta Miel quartz countertops. We installed undercabinet lighting and added over-cabinet LED tape strip lighting to add even more light into the kitchen.
We basically gutted the Master bathroom and started from scratch. We demoed the shower walls, ceiling over tub/shower, demoed the countertops, plumbing fixtures, shutters over the tub and the wall tile and flooring. We reframed the vaulted ceiling over the shower and added an access panel in the water closet for a digital shower valve. A raised platform was added under the tub/shower for a shower slope to existing drain. The shower floor was Carrara Herringbone tile, accented with Bianco Venatino Honed marble and Metro White glossy ceramic 4”x16” tile on the walls. We then added a bench and a Kohler 8” rain showerhead to finish off the shower. The walk-in shower was sectioned off with a frameless clear anti-spot treated glass. The tub was not important to the clients, although they wanted to keep one for resale value. A Japanese soaker tub was installed, which the kids love! To finish off the master bath, the walls were painted with SW Agreeable Gray and the existing cabinets were painted SW Mega Greige for an updated look. Four Pottery Barn Mercer wall sconces were added between the new beautiful Distressed Silver leaf mirrors instead of the three existing over-mirror vanity bars that were originally there. QM Calacatta Miel countertops were installed which definitely brightened up the room!
Originally, the upstairs game room had nothing but a built-in bar in one corner. The clients wanted this to be more of a media room but still wanted to have a kitchenette upstairs. We had to remove the original plumbing and electrical and move it to where the new cabinets were. We installed 16’ of cabinets between the windows on one wall. Plank and Mill reclaimed barn wood plank veneers were used on the accent wall in between the cabinets as a backing for the wall mounted TV above the QM Calacatta Miel countertops. A kitchenette was installed to one end, housing a sink and a beverage fridge, so the clients can still have the best of both worlds. LED tape lighting was added above the cabinets for additional lighting. The clients love their updated rooms and feel that house really works for their family now.
Design/Remodel by Hatfield Builders & Remodelers | Photography by Versatile Imaging
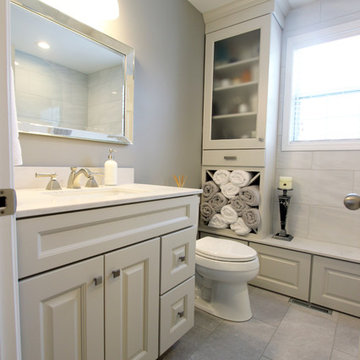
In this bathroom, a Medallion Gold Providence Vanity with Classic Paint Irish Crème was installed with Zodiaq Portfolio London Sky Corian on the countertop and on top of the window seat. A regular rectangular undermount sink with Vesi widespread lavatory faucet in brushed nickel. A Cardinal shower with partition in clear glass with brushed nickel hardware. Mansfield Pro-fit Air Massage bath and Brizo Transitional Hydrati shower with h2Okinetic technology in brushed nickel. Kohler Cimarron comfort height toilet in white.
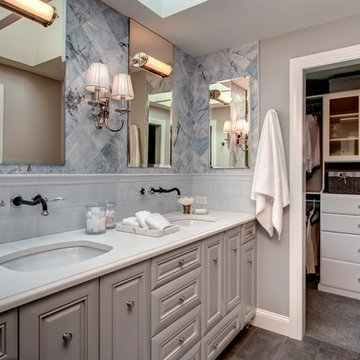
Reallocated space for improved functionality gives this small traditional bathroom a fresh new beginning. Design was based upon the client’s love for the Ann Sacks Blue Dolomite marble.

We are crazy about the vaulted ceiling, custom chandelier, marble floor, and custom vanity just to name a few of our favorite architectural design elements.
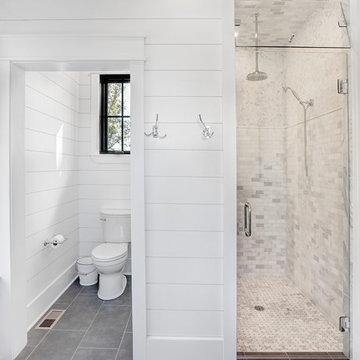
Lantlig inredning av ett mellanstort badrum med dusch, med luckor med upphöjd panel, grå skåp, en dusch i en alkov, en toalettstol med separat cisternkåpa, grå kakel, porslinskakel, vita väggar, klinkergolv i porslin, ett undermonterad handfat, granitbänkskiva, grått golv och dusch med gångjärnsdörr
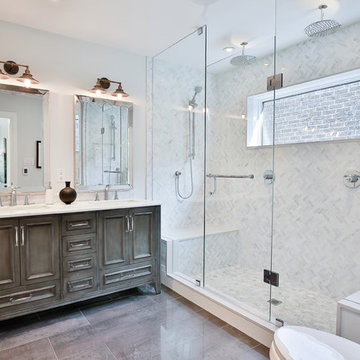
Inspiration för ett stort vintage en-suite badrum, med luckor med upphöjd panel, grå skåp, en dubbeldusch, en toalettstol med hel cisternkåpa, grå kakel, porslinskakel, vita väggar, klinkergolv i porslin, ett undermonterad handfat, marmorbänkskiva och dusch med gångjärnsdörr
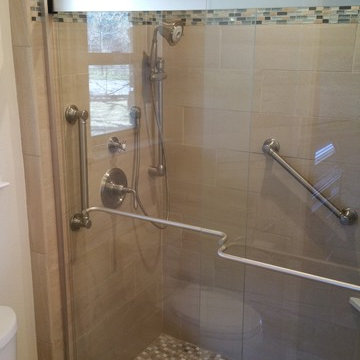
This 60's Master Bath was updated maintaining the same foot print. A sunken tub was filled in and replaced with a spacious shower utilizing a barn door style shower door. A large format tile, coordinating small accent tile for the shower floor. A corner bench topped with the same white quartz material as the vanity was installed. A glass accent stripe provides a bling factor to dress up this bath. Grab Bars coordinated with the shower fixtures provide a stabilizing factor.
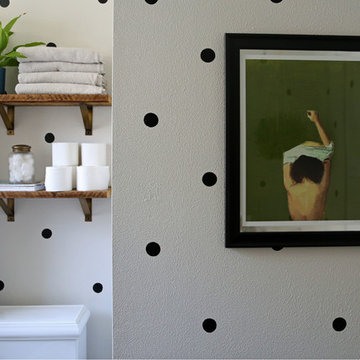
Paint and accessory upgrade to an existing bathroom. Polka dot wall pattern, open shelving and striped shower curtain.
Designer provided color scheme and decor selections.

Idéer för mellanstora skandinaviska badrum med dusch, med luckor med upphöjd panel, ett platsbyggt badkar, en dusch/badkar-kombination, en toalettstol med separat cisternkåpa, vit kakel, keramikplattor, vita väggar, mosaikgolv, ett nedsänkt handfat, bänkskiva i täljsten, flerfärgat golv, dusch med skjutdörr och grå skåp
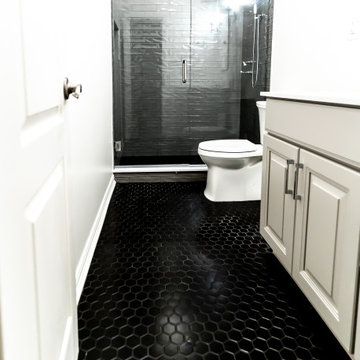
Foto på ett litet funkis vit badrum, med luckor med upphöjd panel, grå skåp, en dusch i en alkov, en toalettstol med separat cisternkåpa, svart kakel, porslinskakel, vita väggar, klinkergolv i porslin, ett undermonterad handfat, bänkskiva i kvarts, svart golv och dusch med gångjärnsdörr
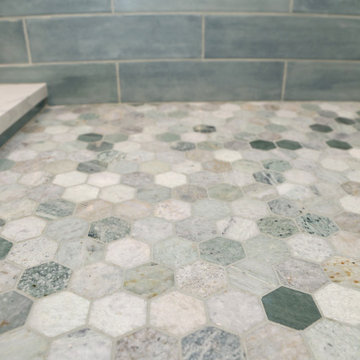
Mint green marble shower floor tile adds color variation, texture and an organic touch.
Idéer för ett mellanstort modernt vit en-suite badrum, med luckor med upphöjd panel, grå skåp, grön kakel, keramikplattor, grå väggar, ett undermonterad handfat, marmorbänkskiva och brunt golv
Idéer för ett mellanstort modernt vit en-suite badrum, med luckor med upphöjd panel, grå skåp, grön kakel, keramikplattor, grå väggar, ett undermonterad handfat, marmorbänkskiva och brunt golv

Bild på ett mellanstort vintage grå grått en-suite badrum, med luckor med upphöjd panel, grå skåp, en öppen dusch, grå kakel, porslinskakel, grå väggar, klinkergolv i porslin, ett undermonterad handfat, granitbänkskiva, grått golv och med dusch som är öppen
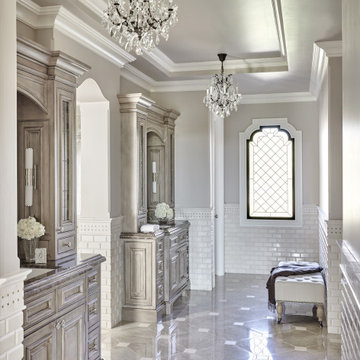
Exempel på ett medelhavsstil grå grått badrum, med luckor med upphöjd panel, grå skåp, vit kakel, tunnelbanekakel, grå väggar, ett undermonterad handfat och grått golv
4 852 foton på badrum, med luckor med upphöjd panel och grå skåp
4
