16 650 foton på badrum, med luckor med upphöjd panel och klinkergolv i keramik
Sortera efter:
Budget
Sortera efter:Populärt i dag
61 - 80 av 16 650 foton
Artikel 1 av 3
Inredning av ett modernt mellanstort badrum med dusch, med luckor med upphöjd panel, skåp i mörkt trä, grå kakel, keramikplattor, klinkergolv i keramik, ett undermonterad handfat, kaklad bänkskiva, en dusch i en alkov, en toalettstol med separat cisternkåpa, beige väggar, beiget golv och dusch med gångjärnsdörr
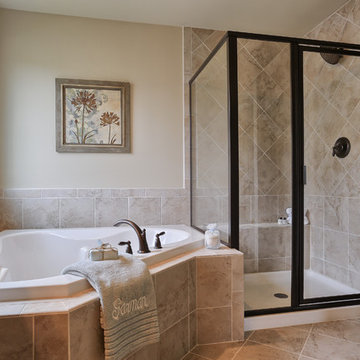
An arched doorway leads into the separate toilet room. (Click on image to see arched doorway).
Idéer för ett stort klassiskt en-suite badrum, med luckor med upphöjd panel, skåp i mellenmörkt trä, ett hörnbadkar, en hörndusch, en toalettstol med separat cisternkåpa, beige kakel, keramikplattor, beige väggar, klinkergolv i keramik, ett nedsänkt handfat och marmorbänkskiva
Idéer för ett stort klassiskt en-suite badrum, med luckor med upphöjd panel, skåp i mellenmörkt trä, ett hörnbadkar, en hörndusch, en toalettstol med separat cisternkåpa, beige kakel, keramikplattor, beige väggar, klinkergolv i keramik, ett nedsänkt handfat och marmorbänkskiva
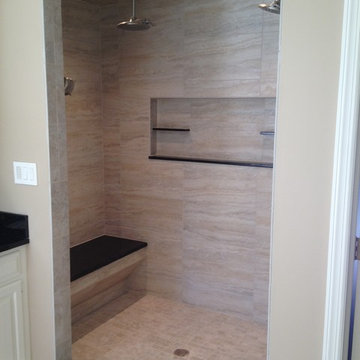
Klassisk inredning av ett mellanstort en-suite badrum, med en dusch i en alkov, beige väggar, klinkergolv i keramik, luckor med upphöjd panel, vita skåp, en toalettstol med separat cisternkåpa, beige kakel, keramikplattor, ett nedsänkt handfat, bänkskiva i akrylsten, beiget golv och med dusch som är öppen

Recently completed master suite renovation in the northern suburbs of Minneapolis. This was a major change from the previous bathroom and bedroom which was outdated and rundown!

Creating this large corner shower with bench was one of our client's primary objectives. The shower features Perfect Pebble river stone floor, a granite topped bench, as well as a recessed niche for storing shampoo and cleansing bottles. This gorgeous shower also boasts a rain shower head installed in the ceiling, as well as a handheld shower head, and strategically placed grab bars.
The doorway to the bathroom is extra wide and features a pocket door with frosted glass panel which grants privacy while still allowing light into the adjoining master bedroom.
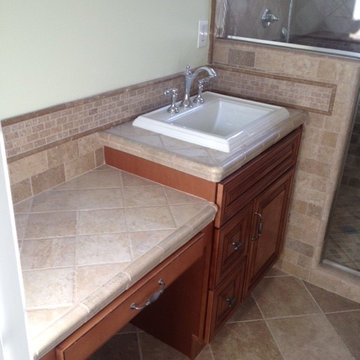
Exempel på ett litet klassiskt badrum med dusch, med luckor med upphöjd panel, skåp i mellenmörkt trä, en dusch i en alkov, beige kakel, stenkakel, beige väggar, klinkergolv i keramik, ett nedsänkt handfat, kaklad bänkskiva, beiget golv och dusch med gångjärnsdörr
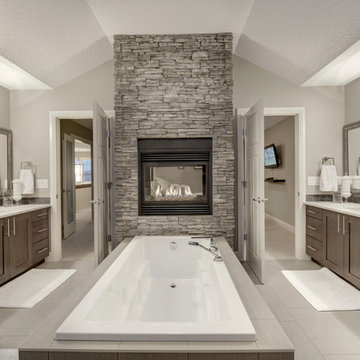
Second Floor - Master Bedroom Ensuite
Klassisk inredning av ett stort en-suite badrum, med ett undermonterad handfat, luckor med upphöjd panel, skåp i mellenmörkt trä, bänkskiva i kvartsit, ett fristående badkar, en dubbeldusch, en toalettstol med hel cisternkåpa, beige kakel, keramikplattor, beige väggar och klinkergolv i keramik
Klassisk inredning av ett stort en-suite badrum, med ett undermonterad handfat, luckor med upphöjd panel, skåp i mellenmörkt trä, bänkskiva i kvartsit, ett fristående badkar, en dubbeldusch, en toalettstol med hel cisternkåpa, beige kakel, keramikplattor, beige väggar och klinkergolv i keramik
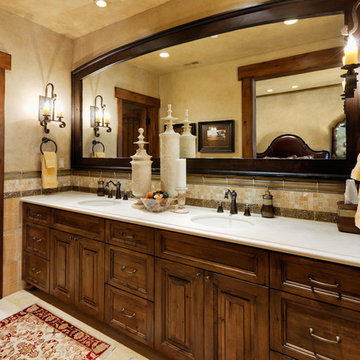
Bryan Rowland
Idéer för stora amerikanska en-suite badrum, med luckor med upphöjd panel, skåp i mörkt trä, klinkergolv i keramik, ett undermonterad handfat, en dusch i en alkov, beige kakel, flerfärgad kakel, orange kakel, mosaik, beige väggar och bänkskiva i kvarts
Idéer för stora amerikanska en-suite badrum, med luckor med upphöjd panel, skåp i mörkt trä, klinkergolv i keramik, ett undermonterad handfat, en dusch i en alkov, beige kakel, flerfärgad kakel, orange kakel, mosaik, beige väggar och bänkskiva i kvarts
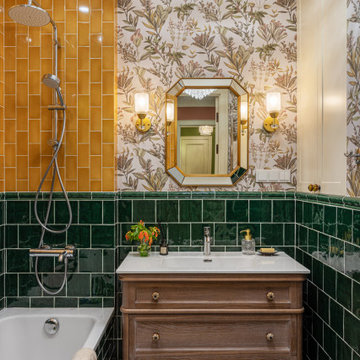
Bild på ett mellanstort vintage en-suite badrum, med luckor med upphöjd panel, skåp i mellenmörkt trä, ett badkar i en alkov, en dusch/badkar-kombination, en vägghängd toalettstol, flerfärgad kakel, keramikplattor, flerfärgade väggar, klinkergolv i keramik och ett nedsänkt handfat

Exempel på ett mellanstort minimalistiskt vit vitt badrum för barn, med luckor med upphöjd panel, skåp i mellenmörkt trä, ett badkar i en alkov, en dusch/badkar-kombination, en toalettstol med hel cisternkåpa, grå kakel, keramikplattor, vita väggar, klinkergolv i keramik, ett undermonterad handfat, bänkskiva i kvartsit, flerfärgat golv och dusch med skjutdörr
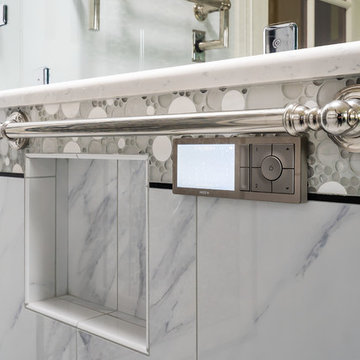
A luxurious and accessible bathroom that will enable our clients to Live-in-Place for many years. The design and layout allows for ease of use and room to maneuver for someone physically challenged and a caretaker.
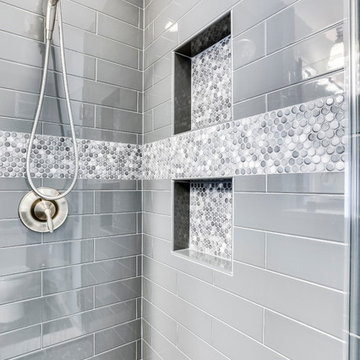
Designed by Samantha Souders of Reico Kitchen & Bath in Springfield, VA, this traditional bathroom design features bathroom cabinets from Merillat Classic in the Seneca Ridge door style in Maple in the Sedona door style. Bathroom vanity tops are engineered quartz in the color Whitney from Cambria. Photos courtesy of BTW Images LLC.
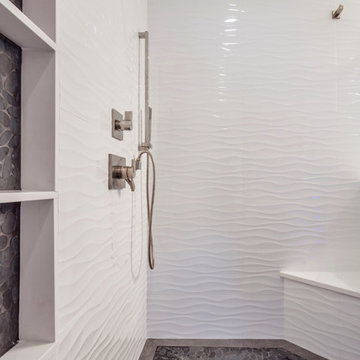
Custom shower bench and sleek hand shower with adjustable bar. Pebble tile for shower floor and shampoo niche inset
Idéer för att renovera ett litet vintage en-suite badrum, med luckor med upphöjd panel, grå skåp, en hörndusch, en toalettstol med hel cisternkåpa, vit kakel, klinkergolv i keramik, ett undermonterad handfat, grått golv, porslinskakel, vita väggar, bänkskiva i kvarts och dusch med gångjärnsdörr
Idéer för att renovera ett litet vintage en-suite badrum, med luckor med upphöjd panel, grå skåp, en hörndusch, en toalettstol med hel cisternkåpa, vit kakel, klinkergolv i keramik, ett undermonterad handfat, grått golv, porslinskakel, vita väggar, bänkskiva i kvarts och dusch med gångjärnsdörr
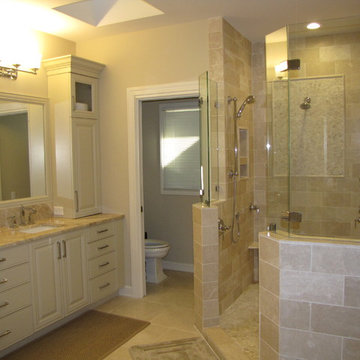
Klassisk inredning av ett mellanstort en-suite badrum, med luckor med upphöjd panel, beige skåp, en hörndusch, en toalettstol med separat cisternkåpa, beige kakel, keramikplattor, beige väggar, klinkergolv i keramik, ett undermonterad handfat, granitbänkskiva, beiget golv och dusch med gångjärnsdörr

The Inverness Bathroom remodel had these goals: to complete the work while allowing the owner to continue to use their workshop below the project's construction, to provide a high-end quality product that was low-maintenance to the owners, to allow for future accessibility, more natural light and to better meet the daily needs of both the husband's and wife's lifestyles.
The first challenge was providing the required structural support to continue to clear span the two cargarage below which housed a workshop. The sheetrock removal, framing and sheetrock repairs and painting were completed first so the owner could continue to use his workshop, as requested. The HVAC supply line was originally an 8" duct that barely fit in the roof triangle between the ridge pole and ceiling. In order to provide the required air flow to additional supply vents in ceiling, a triangular duct was fabricated allowing us to use every square inch of available space. Since every exterior wall in the space adjoined a sloped ceiling, we installed ventilation baffles between each rafter and installed spray foam insulation.This project more than doubled the square footage of usable space. The new area houses a spaciousshower, large bathtub and dressing area. The addition of a window provides natural light. Instead of a small double vanity, they now have a his-and-hers vanity area. We wanted to provide a practical and comfortable space for the wife to get ready for her day and were able to incorporate a sit down make up station for her. The honed white marble looking tile is not only low maintenance but creates a clean bright spa appearance. The custom color vanities and built in linen press provide the perfect contrast of boldness to create the WOW factor. The sloped ceilings allowed us to maximize the amount of usable space plus provided the opportunity for the built in linen press with drawers at the bottom for additional storage. We were also able to combine two closets and add built in shelves for her. This created a dream space for our client that craved organization and functionality. A separate closet on opposite side of entrance provided suitable and comfortable closet space for him. In the end, these clients now have a large, bright and inviting master bath that will allow for complete accessibility in the future.
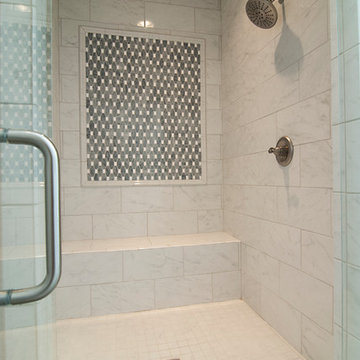
Foto på ett mellanstort vintage en-suite badrum, med luckor med upphöjd panel, vita skåp, ett platsbyggt badkar, en dusch i en alkov, grå kakel, vit kakel, keramikplattor, grå väggar, klinkergolv i keramik, ett undermonterad handfat, bänkskiva i kvarts, grått golv och dusch med gångjärnsdörr
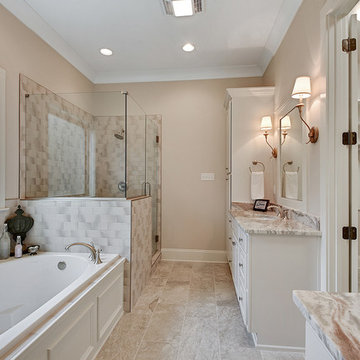
Inspiration för mellanstora klassiska en-suite badrum, med luckor med upphöjd panel, vita skåp, ett platsbyggt badkar, en dusch i en alkov, grå kakel, vit kakel, keramikplattor, beige väggar, klinkergolv i keramik, ett undermonterad handfat, granitbänkskiva, beiget golv och dusch med gångjärnsdörr
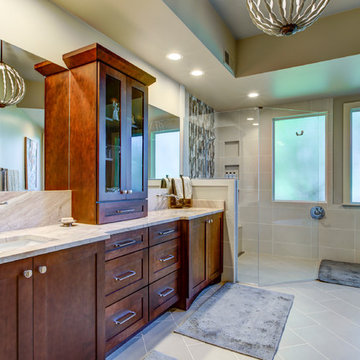
Idéer för ett mellanstort klassiskt en-suite badrum, med luckor med upphöjd panel, skåp i mörkt trä, ett fristående badkar, en öppen dusch, en toalettstol med hel cisternkåpa, beige kakel, vit kakel, marmorkakel, beige väggar, klinkergolv i keramik, ett nedsänkt handfat, marmorbänkskiva och med dusch som är öppen
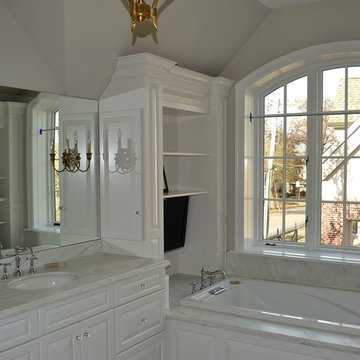
Here is the the new Master Bath with the tub centered below the window and flanking his/hers vanities. There are also Master Closets behind each vanity.
Chris Marshall
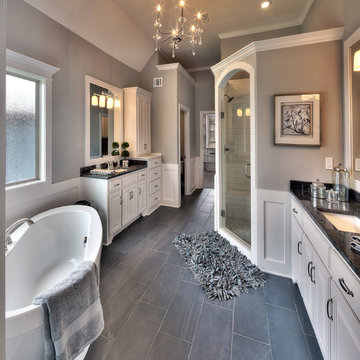
Idéer för stora vintage en-suite badrum, med luckor med upphöjd panel, vita skåp, ett fristående badkar, en hörndusch, en toalettstol med separat cisternkåpa, grå kakel, keramikplattor, grå väggar, klinkergolv i keramik, ett undermonterad handfat och granitbänkskiva
16 650 foton på badrum, med luckor med upphöjd panel och klinkergolv i keramik
4
