20 434 foton på badrum, med luckor med upphöjd panel och klinkergolv i porslin
Sortera efter:
Budget
Sortera efter:Populärt i dag
141 - 160 av 20 434 foton
Artikel 1 av 3
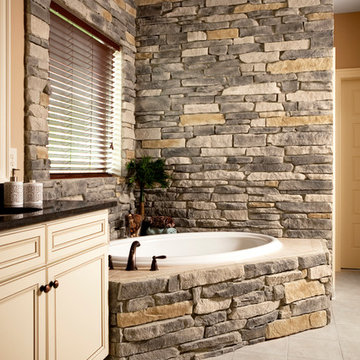
Some have said that our stone veneer is so realistic, you have to turn it over to see that it is manufactured. Our stone siding looks and feels like the real thing because we handcraft each mold to capture every detail and depth of natural stone.

Laura Hayes
Bild på ett mellanstort vintage en-suite badrum, med luckor med upphöjd panel, vita skåp, ett platsbyggt badkar, beige kakel, stenhäll, vita väggar, klinkergolv i porslin, ett undermonterad handfat, granitbänkskiva och våtrum
Bild på ett mellanstort vintage en-suite badrum, med luckor med upphöjd panel, vita skåp, ett platsbyggt badkar, beige kakel, stenhäll, vita väggar, klinkergolv i porslin, ett undermonterad handfat, granitbänkskiva och våtrum
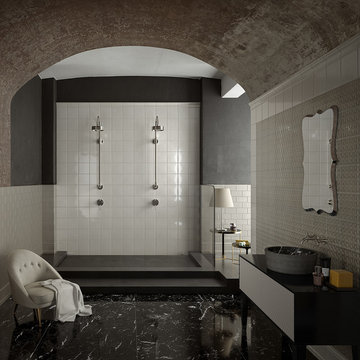
Photo Credit: Grazia Ceramiche
The Maison series features craquele glazes in four colors. The structured field can be used in entire areas, or it be combined with the plain field tile as a feature or accent.
Tileshop San Jose
480 E. Brokaw Rd
San Jose, CA 95112
(408) 436-8877
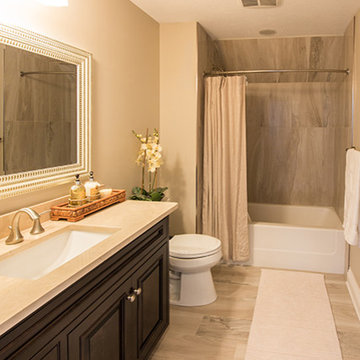
Amerikansk inredning av ett mellanstort badrum med dusch, med luckor med upphöjd panel, svarta skåp, ett badkar i en alkov, en dusch/badkar-kombination, en toalettstol med separat cisternkåpa, beige väggar, klinkergolv i porslin, ett undermonterad handfat, granitbänkskiva, beiget golv och dusch med duschdraperi
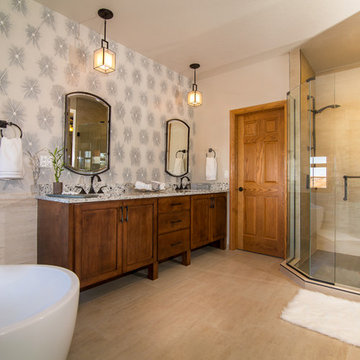
Foto på ett mellanstort vintage en-suite badrum, med luckor med upphöjd panel, skåp i mellenmörkt trä, ett fristående badkar, en hörndusch, beige kakel, porslinskakel, flerfärgade väggar, klinkergolv i porslin, ett undermonterad handfat, granitbänkskiva, beiget golv och dusch med gångjärnsdörr
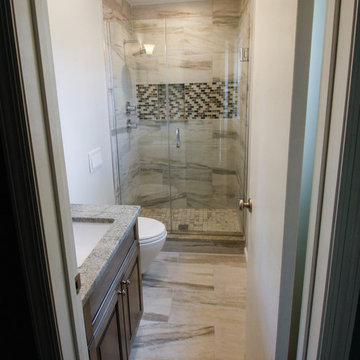
Karolina Zawistowska
Bild på ett litet vintage en-suite badrum, med luckor med upphöjd panel, skåp i mellenmörkt trä, en dusch i en alkov, en vägghängd toalettstol, flerfärgad kakel, porslinskakel, gröna väggar, klinkergolv i porslin, ett undermonterad handfat, granitbänkskiva, beiget golv och dusch med gångjärnsdörr
Bild på ett litet vintage en-suite badrum, med luckor med upphöjd panel, skåp i mellenmörkt trä, en dusch i en alkov, en vägghängd toalettstol, flerfärgad kakel, porslinskakel, gröna väggar, klinkergolv i porslin, ett undermonterad handfat, granitbänkskiva, beiget golv och dusch med gångjärnsdörr
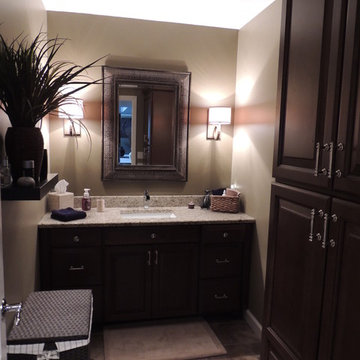
Idéer för att renovera ett mellanstort vintage badrum med dusch, med luckor med upphöjd panel, skåp i mörkt trä, en dusch i en alkov, en toalettstol med separat cisternkåpa, beige kakel, stenkakel, beige väggar, klinkergolv i porslin, ett undermonterad handfat och granitbänkskiva

This 1930's Barrington Hills farmhouse was in need of some TLC when it was purchased by this southern family of five who planned to make it their new home. The renovation taken on by Advance Design Studio's designer Scott Christensen and master carpenter Justin Davis included a custom porch, custom built in cabinetry in the living room and children's bedrooms, 2 children's on-suite baths, a guest powder room, a fabulous new master bath with custom closet and makeup area, a new upstairs laundry room, a workout basement, a mud room, new flooring and custom wainscot stairs with planked walls and ceilings throughout the home.
The home's original mechanicals were in dire need of updating, so HVAC, plumbing and electrical were all replaced with newer materials and equipment. A dramatic change to the exterior took place with the addition of a quaint standing seam metal roofed farmhouse porch perfect for sipping lemonade on a lazy hot summer day.
In addition to the changes to the home, a guest house on the property underwent a major transformation as well. Newly outfitted with updated gas and electric, a new stacking washer/dryer space was created along with an updated bath complete with a glass enclosed shower, something the bath did not previously have. A beautiful kitchenette with ample cabinetry space, refrigeration and a sink was transformed as well to provide all the comforts of home for guests visiting at the classic cottage retreat.
The biggest design challenge was to keep in line with the charm the old home possessed, all the while giving the family all the convenience and efficiency of modern functioning amenities. One of the most interesting uses of material was the porcelain "wood-looking" tile used in all the baths and most of the home's common areas. All the efficiency of porcelain tile, with the nostalgic look and feel of worn and weathered hardwood floors. The home’s casual entry has an 8" rustic antique barn wood look porcelain tile in a rich brown to create a warm and welcoming first impression.
Painted distressed cabinetry in muted shades of gray/green was used in the powder room to bring out the rustic feel of the space which was accentuated with wood planked walls and ceilings. Fresh white painted shaker cabinetry was used throughout the rest of the rooms, accentuated by bright chrome fixtures and muted pastel tones to create a calm and relaxing feeling throughout the home.
Custom cabinetry was designed and built by Advance Design specifically for a large 70” TV in the living room, for each of the children’s bedroom’s built in storage, custom closets, and book shelves, and for a mudroom fit with custom niches for each family member by name.
The ample master bath was fitted with double vanity areas in white. A generous shower with a bench features classic white subway tiles and light blue/green glass accents, as well as a large free standing soaking tub nestled under a window with double sconces to dim while relaxing in a luxurious bath. A custom classic white bookcase for plush towels greets you as you enter the sanctuary bath.

Builder: J. Peterson Homes
Interior Designer: Francesca Owens
Photographers: Ashley Avila Photography, Bill Hebert, & FulView
Capped by a picturesque double chimney and distinguished by its distinctive roof lines and patterned brick, stone and siding, Rookwood draws inspiration from Tudor and Shingle styles, two of the world’s most enduring architectural forms. Popular from about 1890 through 1940, Tudor is characterized by steeply pitched roofs, massive chimneys, tall narrow casement windows and decorative half-timbering. Shingle’s hallmarks include shingled walls, an asymmetrical façade, intersecting cross gables and extensive porches. A masterpiece of wood and stone, there is nothing ordinary about Rookwood, which combines the best of both worlds.
Once inside the foyer, the 3,500-square foot main level opens with a 27-foot central living room with natural fireplace. Nearby is a large kitchen featuring an extended island, hearth room and butler’s pantry with an adjacent formal dining space near the front of the house. Also featured is a sun room and spacious study, both perfect for relaxing, as well as two nearby garages that add up to almost 1,500 square foot of space. A large master suite with bath and walk-in closet which dominates the 2,700-square foot second level which also includes three additional family bedrooms, a convenient laundry and a flexible 580-square-foot bonus space. Downstairs, the lower level boasts approximately 1,000 more square feet of finished space, including a recreation room, guest suite and additional storage.
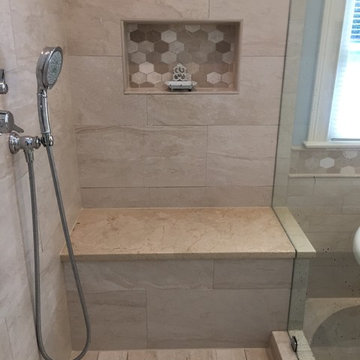
Exempel på ett stort klassiskt en-suite badrum, med luckor med upphöjd panel, vita skåp, ett fristående badkar, en hörndusch, en toalettstol med separat cisternkåpa, beige kakel, flerfärgad kakel, mosaik, blå väggar, klinkergolv i porslin, ett undermonterad handfat och marmorbänkskiva
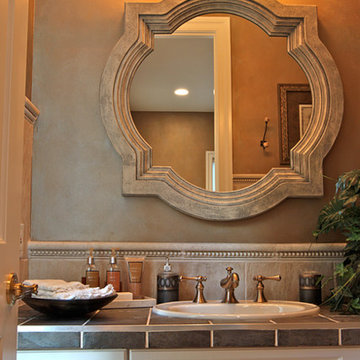
Idéer för att renovera ett stort vintage en-suite badrum, med ett nedsänkt handfat, luckor med upphöjd panel, vita skåp, kaklad bänkskiva, ett badkar i en alkov, en dusch/badkar-kombination, en toalettstol med separat cisternkåpa, grå kakel, keramikplattor, bruna väggar och klinkergolv i porslin

Our custom homes are built on the Space Coast in Brevard County, FL in the growing communities of Melbourne, FL and Viera, FL. As a custom builder in Brevard County we build custom homes in the communities of Wyndham at Duran, Charolais Estates, Casabella, Fairway Lakes and on your own lot.
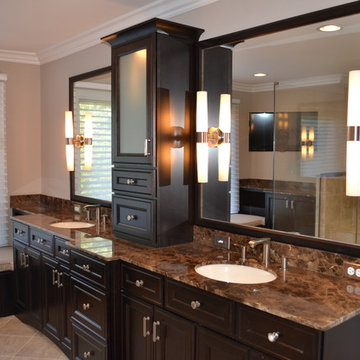
This was a complete master bath remodel
Inredning av ett klassiskt stort en-suite badrum, med ett undermonterad handfat, luckor med upphöjd panel, skåp i mörkt trä, marmorbänkskiva, en dubbeldusch, en toalettstol med separat cisternkåpa, beige kakel, stenkakel, beige väggar och klinkergolv i porslin
Inredning av ett klassiskt stort en-suite badrum, med ett undermonterad handfat, luckor med upphöjd panel, skåp i mörkt trä, marmorbänkskiva, en dubbeldusch, en toalettstol med separat cisternkåpa, beige kakel, stenkakel, beige väggar och klinkergolv i porslin

Boasting a large terrace with long reaching sea views across the River Fal and to Pendennis Point, Seahorse was a full property renovation managed by Warren French.

In the quite streets of southern Studio city a new, cozy and sub bathed bungalow was designed and built by us.
The white stucco with the blue entrance doors (blue will be a color that resonated throughout the project) work well with the modern sconce lights.
Inside you will find larger than normal kitchen for an ADU due to the smart L-shape design with extra compact appliances.
The roof is vaulted hip roof (4 different slopes rising to the center) with a nice decorative white beam cutting through the space.
The bathroom boasts a large shower and a compact vanity unit.
Everything that a guest or a renter will need in a simple yet well designed and decorated garage conversion.

Photography: Jason Stemple
Bild på ett mellanstort vintage vit vitt en-suite badrum, med luckor med upphöjd panel, vita skåp, en kantlös dusch, beige kakel, porslinskakel, beige väggar, klinkergolv i porslin, ett undermonterad handfat, bänkskiva i kvarts, beiget golv och med dusch som är öppen
Bild på ett mellanstort vintage vit vitt en-suite badrum, med luckor med upphöjd panel, vita skåp, en kantlös dusch, beige kakel, porslinskakel, beige väggar, klinkergolv i porslin, ett undermonterad handfat, bänkskiva i kvarts, beiget golv och med dusch som är öppen
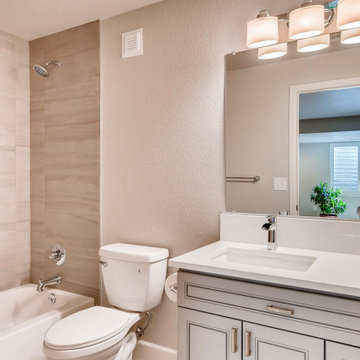
A simple guest bath completes this basement.
Klassisk inredning av ett litet vit vitt badrum med dusch, med luckor med upphöjd panel, grå skåp, ett badkar i en alkov, en dusch/badkar-kombination, en toalettstol med separat cisternkåpa, grå kakel, porslinskakel, grå väggar, klinkergolv i porslin, ett undermonterad handfat, bänkskiva i kvarts och dusch med duschdraperi
Klassisk inredning av ett litet vit vitt badrum med dusch, med luckor med upphöjd panel, grå skåp, ett badkar i en alkov, en dusch/badkar-kombination, en toalettstol med separat cisternkåpa, grå kakel, porslinskakel, grå väggar, klinkergolv i porslin, ett undermonterad handfat, bänkskiva i kvarts och dusch med duschdraperi

Inredning av ett klassiskt stort vit vitt en-suite badrum, med luckor med upphöjd panel, blå skåp, ett fristående badkar, en hörndusch, en toalettstol med separat cisternkåpa, vit kakel, porslinskakel, beige väggar, klinkergolv i porslin, ett undermonterad handfat, bänkskiva i kvarts, grått golv och dusch med gångjärnsdörr
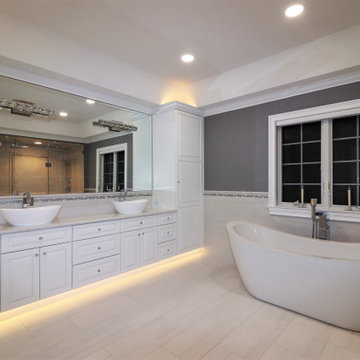
This dream bathroom has everything one can wish for an ideal bathroom escape. It doesn’t just look fabulous – it works well and it is built to stand the test of time.
This bathroom was designed as a private oasis, a place to relax and unwind. Spa-like environment is created by expansive double-sink custom vanity, an elegant free standing tub, and a spacious two-person barrier-free shower with a floating bench. Toilet is concealed within a separate nook behind a pocket door.
Main bathroom area is outlined by a tray ceiling perimeter. The room looks open, airy and spacious. Nothing interferes with the ceiling design and overall space configuration. It hasn’t always been that way. Former layout had serious pitfalls that made the room look much smaller. The shower concealed behind solid walls protruded into the main area clashing with the tray ceiling geometry. Massive shower stall took up significant amount of the room leaving no continuous wall space for a double sink vanity. There were two separate vanities with a dead corner space between them. At the same time, the toilet room was quite spacious with just one fixture in the far end.
New layout not only looks better, it allows for a better functionality and fully reveals the space potential. The toilet was relocated to occupy the former linen closet space slightly expanded into adjacent walk-in closet. Shower was moved into the bigger alcove, away from the tray ceiling area. It opened up the room while giving space for a gorgeous wall-to-wall vanity. Having a full glass wall, the shower extends the space even further. Sparkling glass creates no barrier to the eyesight. The room feels clean, breezy and extra spacious. Gorgeous frame-less shower enclosure with glass-to-glass clamps and hinges shows off premium tile designs of the accent shower wall.
Free standing tub remained in its original place in front of the window. With no solid shower walls nearby, it became a focal point adorned with the new crystal chandelier above it. This two-tier gorgeous chandelier makes the bathroom feel incredibly grand. A touch of luxury is showing up in timeless polished chrome faucet finish selections as well.
New expansive custom vanity has his and her full height linen towers, his and her sink cabinets with two individual banks of drawers on the sides and one shared drawer cabinet in the middle containing a charging station in the upper drawer.
Vanity counter tops and floating shower seat top are made of high-end quartz.
Vessel sinks resemble the shape and style of the free-standing tub.
To make the room feel even more spacious and to showcase the shower area in the reflection, a full size mirror is installed over the vanity. Crystal sconces are installed directly into the mirror.
Crisp classic white tile gives the room a timeless sense of polish and luxury. Walls around the perimeter of the entire bathroom are tiled half way. Three rows of 12”x 24” porcelain tile resembling white marble are crowned with a thin row of intricate glass tiles with marble accents, and a chair rail tile.
Tile design flows into a spacious barrier-free two-person walk-in shower. Two more tile patterns of the same tile collection are brought into play. Rear wall is adorned with a picture frame made out of 12”x12” tiles laid at 45 degree angle within the same chair rail and glass tile border. Shower floor is made of small hexagon tiles for proper drainage.
Shower area has two hidden from plain sight niches to contain shampoo bottles and toiletries. The rear side of the niches is made of glass mosaics for a waterfall effect.
To showcase the picture frame inside the shower, the accent shower wall is washed with cascading light from a discrete LED strip tucked in a cove behind “floating” shower ceiling platform.
Multiple shower heads (two ceiling-mount rain heads, one multi-functional wall mount shower head, and a handheld shower) are able to provide a fully customizable shower experience.
Despite of many hard surfaces and shiny finishes, which can sometimes lead to a cold impersonal feeling, this bathroom is cozy and truly welcoming. This sense of warms is maintained by exclusive multi-functional layered lighting. Carefully designed groups of lights (all having a dimmer control) can be used simultaneously, in various combinations, or separately to create numerous different effects and perfect atmosphere for every mood and occasion. Some lights have smart controls and can be operated remotely.
Amazing effect can be achieved by dimmable toe kick perimeter lighting. With the ceiling lights turned off, the vanity looks as if it is floating in the air. Multifaceted crystal fixtures produce cascades of sparkling rainbow reflections dancing around the room and creating an illusion of a starry sky.
Programmable radiant heating floor offers additional warmth and comfort to the room.
This bathroom is well suited for either a quick morning shower or a night in for ultimate relaxation with a champagne toast and a long soak in the freestanding tub.
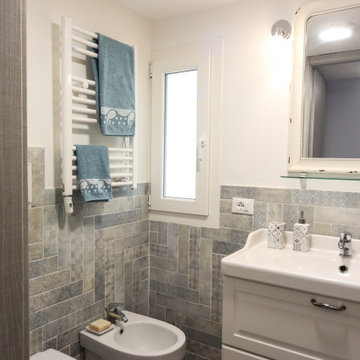
Idéer för ett litet maritimt toalett, med luckor med upphöjd panel, vita skåp, en toalettstol med separat cisternkåpa, blå kakel, grå kakel, flerfärgad kakel, porslinskakel, vita väggar, klinkergolv i porslin och ett integrerad handfat
20 434 foton på badrum, med luckor med upphöjd panel och klinkergolv i porslin
8
