76 142 foton på badrum, med luckor med upphöjd panel och luckor med glaspanel
Sortera efter:
Budget
Sortera efter:Populärt i dag
41 - 60 av 76 142 foton
Artikel 1 av 3

Step into the heart of family practicality with our latest achievement in the Muswell Hill project. This bathroom is all about making space work for you. We've transformed a once-fitted bath area into a versatile haven, accommodating a freestanding bath and a convenient walk-in shower.
The taupe and gray color palette exudes a calming vibe, embracing functionality without sacrificing style. It's a space designed to cater to the needs of a young family, where every inch is thoughtfully utilized. The walk-in shower offers easy accessibility, while the freestanding bath invites you to relax and unwind.
This is more than just a bathroom; it's a testament to our commitment to innovative design that adapts to your lifestyle. Embrace a space that perfectly balances practicality with modern aesthetics, redefining how you experience everyday luxury.

Foto på ett litet 50 tals vit badrum med dusch, med luckor med glaspanel, svarta skåp, en öppen dusch, en toalettstol med separat cisternkåpa, vit kakel, porslinskakel, vita väggar, klinkergolv i porslin, ett undermonterad handfat, bänkskiva i kvarts, grått golv och dusch med gångjärnsdörr

Bagno con doccia. Rivestimento decorativo con piastrelle blu lucide, mobile lavabo su morra in rovere naturale, rubinetti in acciaio inox
Exempel på ett modernt vit vitt badrum med dusch, med luckor med glaspanel, skåp i ljust trä, en hörndusch, en vägghängd toalettstol, blå kakel, porslinskakel, vita väggar, klinkergolv i porslin, ett avlångt handfat, bänkskiva i kvartsit, vitt golv och dusch med gångjärnsdörr
Exempel på ett modernt vit vitt badrum med dusch, med luckor med glaspanel, skåp i ljust trä, en hörndusch, en vägghängd toalettstol, blå kakel, porslinskakel, vita väggar, klinkergolv i porslin, ett avlångt handfat, bänkskiva i kvartsit, vitt golv och dusch med gångjärnsdörr

The original shower was a small stall closed off from the rest of the space and natural light. By adding a half wall of glass and increasing the foot print this shower is more spacious and full of light!

NON C'È DUE SENZA TRE
Capita raramente di approcciare alla realizzazione di un terzo bagno quando hai già concentrato tutte le energie nella progettazione dei due più importanti della casa: padronale e di servizio
Ma la bellezza di realizzarne un terzo?
FARECASA ha scelto @gambinigroup selezionando un gres della serie Hemisphere Laguna, una miscela armoniosa tra metallo e cemento.
Obiettivo ?
Originalità Modernità e Versatilità
Special thanks ⤵️
Rubinetteria @bongioofficial
Sanitari @gsiceramica
Arredo bagno @novellosrl

This is a picture of a beach themed bathroom, with a large curbed walk-in shower, and a double sink vanity.
This work was completed by Steve White, owner of SRW Contracting, Inc. He has created online bathroom remodeling courses that help you create and build your dream bathroom yourself. Check out his courses at www.bathroomremodelingteacher.com/learn.
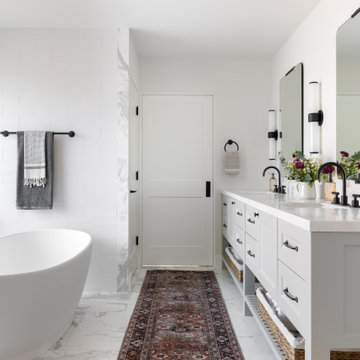
Foto på ett stort lantligt vit en-suite badrum, med luckor med upphöjd panel, grå skåp, ett fristående badkar, en kantlös dusch, en toalettstol med hel cisternkåpa, vit kakel, keramikplattor, vita väggar, marmorgolv, ett undermonterad handfat, bänkskiva i kvarts, vitt golv och dusch med gångjärnsdörr

Navy Tile and Walnut Vanity
Idéer för att renovera ett stort vintage vit vitt en-suite badrum, med luckor med upphöjd panel, gröna skåp, en dusch i en alkov, en bidé, vit kakel, glaskakel, vita väggar, mosaikgolv, ett undermonterad handfat, marmorbänkskiva, blått golv och dusch med gångjärnsdörr
Idéer för att renovera ett stort vintage vit vitt en-suite badrum, med luckor med upphöjd panel, gröna skåp, en dusch i en alkov, en bidé, vit kakel, glaskakel, vita väggar, mosaikgolv, ett undermonterad handfat, marmorbänkskiva, blått golv och dusch med gångjärnsdörr
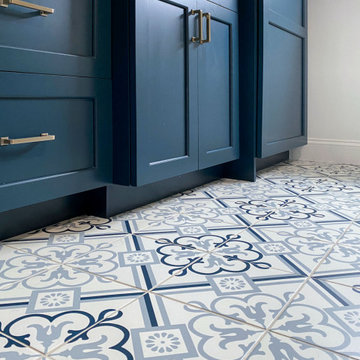
Primary bathroom remodel, with blue vanity and cabinets, floral porcelain floor tile, blue matte penny shower floor tile, honey bronze fixtures and hardware, quartz countertop, and a custom shower with a frameless shower door.

Large shower with alcoves
Maritim inredning av ett litet grå grått en-suite badrum, med luckor med glaspanel, bruna skåp, en hörndusch, en toalettstol med hel cisternkåpa, grön kakel, keramikplattor, gröna väggar, klinkergolv i keramik, ett fristående handfat, granitbänkskiva, vitt golv och dusch med skjutdörr
Maritim inredning av ett litet grå grått en-suite badrum, med luckor med glaspanel, bruna skåp, en hörndusch, en toalettstol med hel cisternkåpa, grön kakel, keramikplattor, gröna väggar, klinkergolv i keramik, ett fristående handfat, granitbänkskiva, vitt golv och dusch med skjutdörr
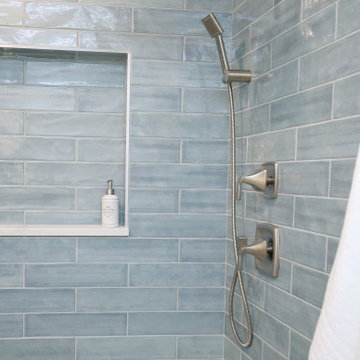
The green ceramic wall tile is refreshing, harmonious and rejuvenating.
Idéer för ett mellanstort modernt vit en-suite badrum, med luckor med upphöjd panel, grå skåp, grön kakel, keramikplattor, grå väggar, ett undermonterad handfat, marmorbänkskiva och brunt golv
Idéer för ett mellanstort modernt vit en-suite badrum, med luckor med upphöjd panel, grå skåp, grön kakel, keramikplattor, grå väggar, ett undermonterad handfat, marmorbänkskiva och brunt golv

Pretty little powder bath; soft colors and a bit of whimsy.
Bild på ett litet lantligt grå grått toalett, med luckor med upphöjd panel, grå skåp, ett nedsänkt handfat och marmorbänkskiva
Bild på ett litet lantligt grå grått toalett, med luckor med upphöjd panel, grå skåp, ett nedsänkt handfat och marmorbänkskiva
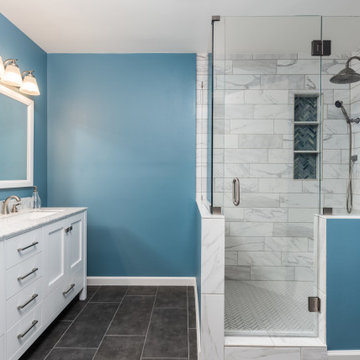
The faux marble tile we used in the master bath shower gives a high end look with a low cost price tag. The shower niche is great for storage space and is topped with a pop of blue herringbone glass mosaic. Custom glass shower enclosure, brushed nickle rain-head and fixtures, and a foot niche finish the space perfectly.

Exempel på ett mellanstort klassiskt grå grått en-suite badrum, med luckor med upphöjd panel, vita skåp, ett fristående badkar, en hörndusch, en toalettstol med separat cisternkåpa, vit kakel, porslinskakel, grå väggar, mosaikgolv, ett undermonterad handfat, bänkskiva i kvarts, vitt golv och dusch med gångjärnsdörr
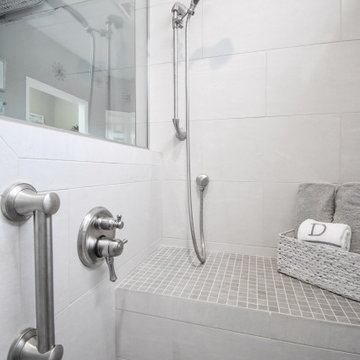
What makes a bathroom accessible depends on the needs of the person using it, which is why we offer many custom options. In this case, a difficult to enter drop-in tub and a tiny separate shower stall were replaced with a walk-in shower complete with multiple grab bars, shower seat, and an adjustable hand shower. For every challenge, we found an elegant solution, like placing the shower controls within easy reach of the seat. Along with modern updates to the rest of the bathroom, we created an inviting space that's easy and enjoyable for everyone.

Our busy young homeowners were looking to move back to Indianapolis and considered building new, but they fell in love with the great bones of this Coppergate home. The home reflected different times and different lifestyles and had become poorly suited to contemporary living. We worked with Stacy Thompson of Compass Design for the design and finishing touches on this renovation. The makeover included improving the awkwardness of the front entrance into the dining room, lightening up the staircase with new spindles, treads and a brighter color scheme in the hall. New carpet and hardwoods throughout brought an enhanced consistency through the first floor. We were able to take two separate rooms and create one large sunroom with walls of windows and beautiful natural light to abound, with a custom designed fireplace. The downstairs powder received a much-needed makeover incorporating elegant transitional plumbing and lighting fixtures. In addition, we did a complete top-to-bottom makeover of the kitchen, including custom cabinetry, new appliances and plumbing and lighting fixtures. Soft gray tile and modern quartz countertops bring a clean, bright space for this family to enjoy. This delightful home, with its clean spaces and durable surfaces is a textbook example of how to take a solid but dull abode and turn it into a dream home for a young family.

This stunning powder room uses blue, white, and gold to create a sleek and contemporary look. It has a deep blue, furniture grade console with a white marble counter. The cream and gold wallpaper highlights the gold faucet and the gold details on the console.
Sleek and contemporary, this beautiful home is located in Villanova, PA. Blue, white and gold are the palette of this transitional design. With custom touches and an emphasis on flow and an open floor plan, the renovation included the kitchen, family room, butler’s pantry, mudroom, two powder rooms and floors.
Rudloff Custom Builders has won Best of Houzz for Customer Service in 2014, 2015 2016, 2017 and 2019. We also were voted Best of Design in 2016, 2017, 2018, 2019 which only 2% of professionals receive. Rudloff Custom Builders has been featured on Houzz in their Kitchen of the Week, What to Know About Using Reclaimed Wood in the Kitchen as well as included in their Bathroom WorkBook article. We are a full service, certified remodeling company that covers all of the Philadelphia suburban area. This business, like most others, developed from a friendship of young entrepreneurs who wanted to make a difference in their clients’ lives, one household at a time. This relationship between partners is much more than a friendship. Edward and Stephen Rudloff are brothers who have renovated and built custom homes together paying close attention to detail. They are carpenters by trade and understand concept and execution. Rudloff Custom Builders will provide services for you with the highest level of professionalism, quality, detail, punctuality and craftsmanship, every step of the way along our journey together.
Specializing in residential construction allows us to connect with our clients early in the design phase to ensure that every detail is captured as you imagined. One stop shopping is essentially what you will receive with Rudloff Custom Builders from design of your project to the construction of your dreams, executed by on-site project managers and skilled craftsmen. Our concept: envision our client’s ideas and make them a reality. Our mission: CREATING LIFETIME RELATIONSHIPS BUILT ON TRUST AND INTEGRITY.
Photo Credit: Linda McManus Images

Foto på ett mellanstort vintage beige en-suite badrum, med luckor med upphöjd panel, gröna skåp, ett platsbyggt badkar, beige kakel, beige väggar, ett undermonterad handfat, bänkskiva i kvartsit, brunt golv och dusch med gångjärnsdörr
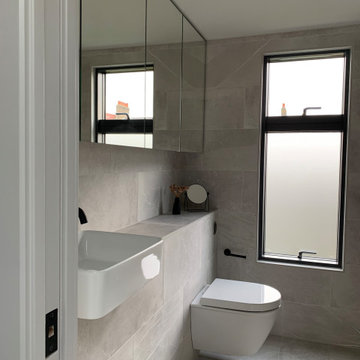
Inredning av ett modernt litet grå grått badrum med dusch, med luckor med glaspanel, en öppen dusch, en vägghängd toalettstol, grå kakel, porslinskakel, grå väggar, klinkergolv i porslin, ett nedsänkt handfat, kaklad bänkskiva, grått golv och med dusch som är öppen

Amerikansk inredning av ett vit vitt badrum, med luckor med upphöjd panel, skåp i mellenmörkt trä, flerfärgad kakel, beige väggar, klinkergolv i terrakotta, ett nedsänkt handfat och rött golv
76 142 foton på badrum, med luckor med upphöjd panel och luckor med glaspanel
3
