11 009 foton på badrum, med luckor med upphöjd panel och marmorbänkskiva
Sortera efter:
Budget
Sortera efter:Populärt i dag
141 - 160 av 11 009 foton
Artikel 1 av 3
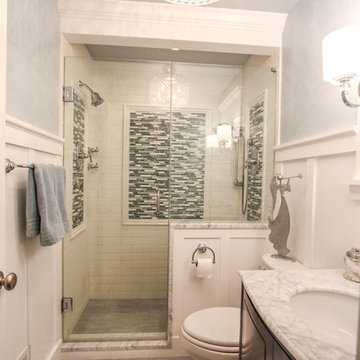
Idéer för att renovera ett litet vintage badrum med dusch, med ett undermonterad handfat, luckor med upphöjd panel, skåp i mörkt trä, marmorbänkskiva, en dubbeldusch, en toalettstol med separat cisternkåpa, vit kakel, tunnelbanekakel, blå väggar och travertin golv

Idéer för ett klassiskt flerfärgad toalett, med luckor med upphöjd panel, vita skåp, en toalettstol med hel cisternkåpa, flerfärgade väggar, ljust trägolv, ett nedsänkt handfat, marmorbänkskiva och beiget golv

The principle bathroom was completely reconstructed and a new doorway formed to the adjoining bedroom. We retained the original vanity unit and had the marble top and up stand's re-polished. The two mirrors above are hinged and provide storage for lotions and potions. To the one end we had a shaped wardrobe with drawers constructed to match the existing detailing - this proved extremely useful as it disguised the fact that the wall ran at an angle behind. Every cm of space was utilised. Above the bath and doorway (not seen) was storage for suitcases etc.

This stunning powder room uses blue, white, and gold to create a sleek and contemporary look. It has a deep blue, furniture grade console with a white marble counter. The cream and gold wallpaper highlights the gold faucet and the gold details on the console.
Sleek and contemporary, this beautiful home is located in Villanova, PA. Blue, white and gold are the palette of this transitional design. With custom touches and an emphasis on flow and an open floor plan, the renovation included the kitchen, family room, butler’s pantry, mudroom, two powder rooms and floors.
Rudloff Custom Builders has won Best of Houzz for Customer Service in 2014, 2015 2016, 2017 and 2019. We also were voted Best of Design in 2016, 2017, 2018, 2019 which only 2% of professionals receive. Rudloff Custom Builders has been featured on Houzz in their Kitchen of the Week, What to Know About Using Reclaimed Wood in the Kitchen as well as included in their Bathroom WorkBook article. We are a full service, certified remodeling company that covers all of the Philadelphia suburban area. This business, like most others, developed from a friendship of young entrepreneurs who wanted to make a difference in their clients’ lives, one household at a time. This relationship between partners is much more than a friendship. Edward and Stephen Rudloff are brothers who have renovated and built custom homes together paying close attention to detail. They are carpenters by trade and understand concept and execution. Rudloff Custom Builders will provide services for you with the highest level of professionalism, quality, detail, punctuality and craftsmanship, every step of the way along our journey together.
Specializing in residential construction allows us to connect with our clients early in the design phase to ensure that every detail is captured as you imagined. One stop shopping is essentially what you will receive with Rudloff Custom Builders from design of your project to the construction of your dreams, executed by on-site project managers and skilled craftsmen. Our concept: envision our client’s ideas and make them a reality. Our mission: CREATING LIFETIME RELATIONSHIPS BUILT ON TRUST AND INTEGRITY.
Photo Credit: Linda McManus Images
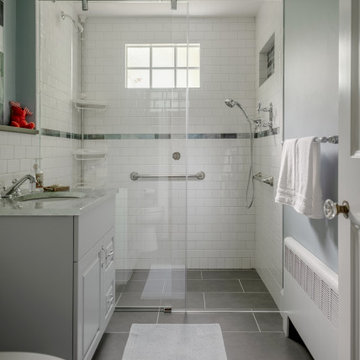
This first floor bath was renovated with an eye toward future one floor living. Everything from the curb-less shower to the controls located near the shower door is designed for ease of use.

After living in their home for 15 years, our clients decided it was time to renovate and decorate. The completely redone residence features many marvelous features: a kitchen with two islands four decks with elegant railings, a music studio, a workout room with a view, three bedrooms, three lovely full baths and two half, a home office – all driven by a digitally connected Smart Home.
The style moves from whimsical to "girlie", from traditional to eclectic. Throughout we have incorporated the finest fittings, fixtures, hardware and finishes. Lighting is comprehensive and elegantly folded into the ceiling. Honed and polished Italian marble, limestone, volcanic tiles and rough hewn posts and beams give character to this once rather plain home.
Photos © John Sutton Photography
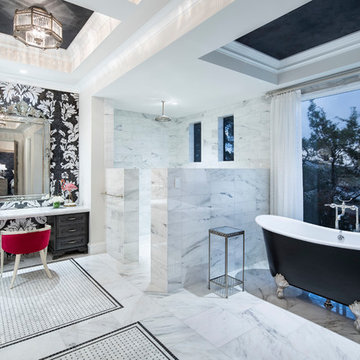
Inredning av ett medelhavsstil mycket stort vit vitt en-suite badrum, med luckor med upphöjd panel, svarta skåp, ett badkar med tassar, en hörndusch, vita väggar, vitt golv, med dusch som är öppen, svart och vit kakel, marmorkakel, marmorgolv, ett undermonterad handfat och marmorbänkskiva
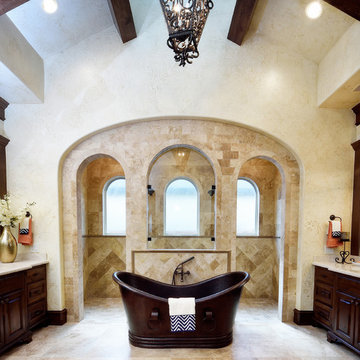
Inredning av ett medelhavsstil stort en-suite badrum, med luckor med upphöjd panel, skåp i mellenmörkt trä, ett fristående badkar, en dubbeldusch, beige kakel, keramikplattor, beige väggar, travertin golv, ett undermonterad handfat, marmorbänkskiva, beiget golv och med dusch som är öppen
Exempel på ett medelhavsstil en-suite badrum, med luckor med upphöjd panel, skåp i mörkt trä, ett platsbyggt badkar, beige kakel, stenkakel, beige väggar, travertin golv, ett undermonterad handfat och marmorbänkskiva
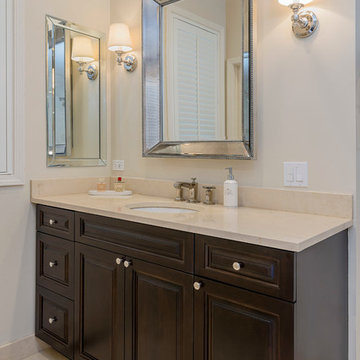
Raised panel Custom Cabinetry from Lewis Floor & Home in dark wood. Crema Marfil Marble slab countertop with 4 inch backsplash. 18x18 Crema Marfil Marble tile floor.
RAHokanson Photography
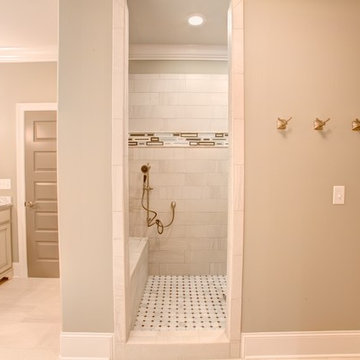
Urban Lens
Idéer för mellanstora medelhavsstil badrum, med luckor med upphöjd panel, skåp i ljust trä, ett platsbyggt badkar, våtrum, en toalettstol med separat cisternkåpa, beige kakel, rosa kakel, keramikplattor, beige väggar, travertin golv, ett undermonterad handfat och marmorbänkskiva
Idéer för mellanstora medelhavsstil badrum, med luckor med upphöjd panel, skåp i ljust trä, ett platsbyggt badkar, våtrum, en toalettstol med separat cisternkåpa, beige kakel, rosa kakel, keramikplattor, beige väggar, travertin golv, ett undermonterad handfat och marmorbänkskiva

Peter Rymwid
This lovely shared bath required a unique design solution. The goal was to improve the layout while re purposing the existing cabinets and shower doors while not moving the major fixtures. Introducing a raised corner section added interest and display space while separating the vanities. By relocating the dressing table we were able to provide 2 separate vanity areas. Pearl-like beads on the drawer and door fronts provided the inspiration for the penny glass floor tile detail. A Moravian Star pendant added whimsy while sconces provided additional lighting.
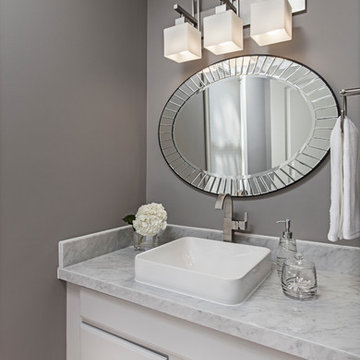
This powder room comes to life using multiple shades of gray.
Photo Credit: Jeff Garland
Idéer för ett litet klassiskt toalett, med ett fristående handfat, luckor med upphöjd panel, grå skåp, marmorbänkskiva och grå väggar
Idéer för ett litet klassiskt toalett, med ett fristående handfat, luckor med upphöjd panel, grå skåp, marmorbänkskiva och grå väggar
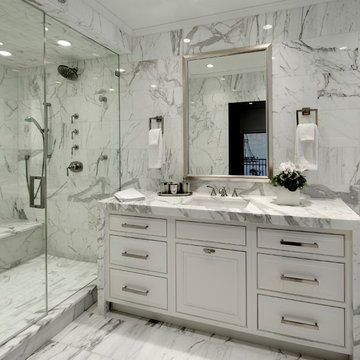
Tony Soluri
Idéer för ett mellanstort klassiskt en-suite badrum, med ett undermonterad handfat, luckor med upphöjd panel, vita skåp, marmorbänkskiva, en dusch i en alkov, en toalettstol med hel cisternkåpa, grå kakel, stenkakel och marmorgolv
Idéer för ett mellanstort klassiskt en-suite badrum, med ett undermonterad handfat, luckor med upphöjd panel, vita skåp, marmorbänkskiva, en dusch i en alkov, en toalettstol med hel cisternkåpa, grå kakel, stenkakel och marmorgolv
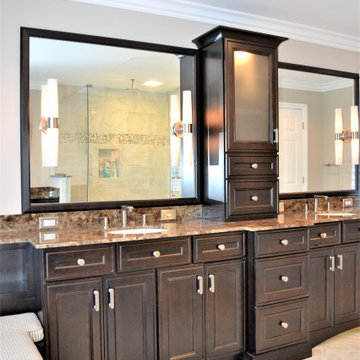
This was a complete master bath remodel
Inspiration för stora klassiska en-suite badrum, med luckor med upphöjd panel, skåp i mörkt trä, en dubbeldusch, en toalettstol med separat cisternkåpa, beige kakel, stenkakel, beige väggar, klinkergolv i porslin, marmorbänkskiva och ett undermonterad handfat
Inspiration för stora klassiska en-suite badrum, med luckor med upphöjd panel, skåp i mörkt trä, en dubbeldusch, en toalettstol med separat cisternkåpa, beige kakel, stenkakel, beige väggar, klinkergolv i porslin, marmorbänkskiva och ett undermonterad handfat
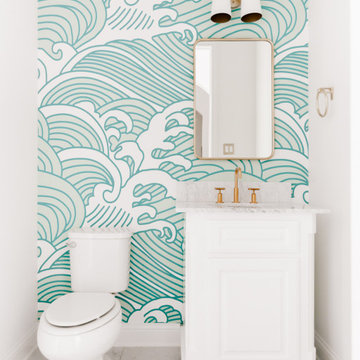
Idéer för ett maritimt grå toalett, med luckor med upphöjd panel, vita skåp, en toalettstol med separat cisternkåpa, vita väggar, ett undermonterad handfat, marmorbänkskiva och grått golv
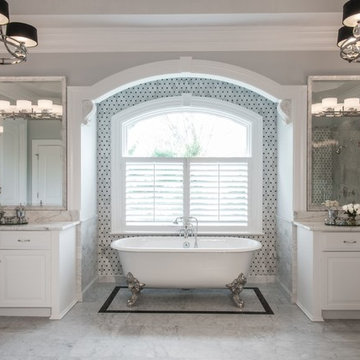
Inredning av ett klassiskt stort en-suite badrum, med luckor med upphöjd panel, vita skåp, en toalettstol med hel cisternkåpa, grå kakel, vit kakel, stenhäll, grå väggar, klinkergolv i porslin, ett nedsänkt handfat, ett badkar med tassar, en kantlös dusch och marmorbänkskiva
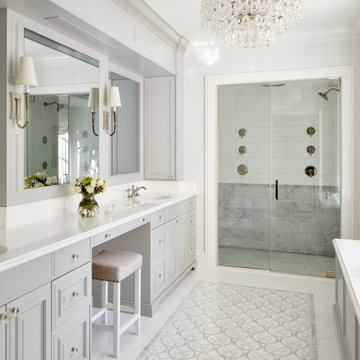
Idéer för vintage vitt en-suite badrum, med luckor med upphöjd panel, grå skåp, ett undermonterat badkar, en dubbeldusch, marmorkakel, grå väggar, mosaikgolv, ett undermonterad handfat, marmorbänkskiva, grått golv och dusch med gångjärnsdörr

This hall bathroom was a complete remodel. The green subway tile is by Bedrosian Tile. The marble mosaic floor tile is by Tile Club. The vanity is by Avanity.

Idéer för ett mellanstort lantligt grå badrum för barn, med luckor med upphöjd panel, grå skåp, en dusch i en alkov, en toalettstol med hel cisternkåpa, vita väggar, ljust trägolv, ett nedsänkt handfat, marmorbänkskiva, beiget golv och dusch med gångjärnsdörr
11 009 foton på badrum, med luckor med upphöjd panel och marmorbänkskiva
8
