6 368 foton på badrum, med luckor med upphöjd panel och marmorgolv
Sortera efter:
Budget
Sortera efter:Populärt i dag
61 - 80 av 6 368 foton
Artikel 1 av 3
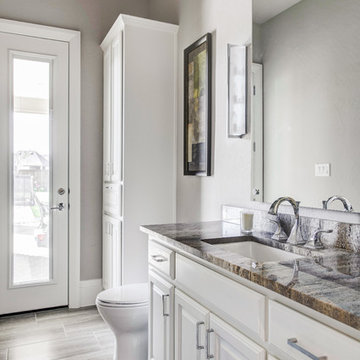
Inspiration för stora klassiska en-suite badrum, med luckor med upphöjd panel, turkosa skåp, ett fristående badkar, en hörndusch, en toalettstol med separat cisternkåpa, grå kakel, marmorkakel, grå väggar, marmorgolv, ett undermonterad handfat, marmorbänkskiva, grått golv och dusch med gångjärnsdörr
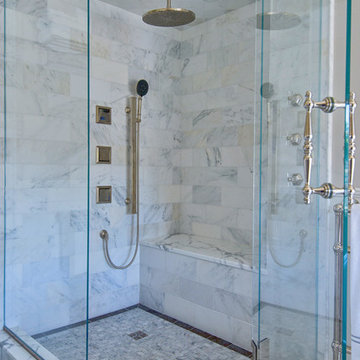
Nina Pomeroy
Idéer för ett klassiskt en-suite badrum, med luckor med upphöjd panel, grå skåp, ett fristående badkar, en hörndusch, en toalettstol med separat cisternkåpa, beige kakel, grå kakel, vit kakel, stenkakel, beige väggar, marmorgolv, ett undermonterad handfat och marmorbänkskiva
Idéer för ett klassiskt en-suite badrum, med luckor med upphöjd panel, grå skåp, ett fristående badkar, en hörndusch, en toalettstol med separat cisternkåpa, beige kakel, grå kakel, vit kakel, stenkakel, beige väggar, marmorgolv, ett undermonterad handfat och marmorbänkskiva
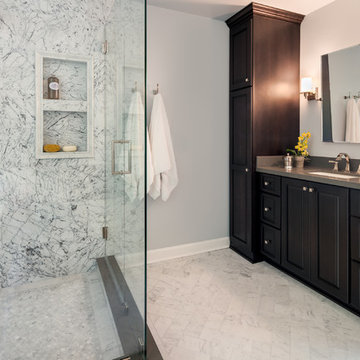
WINNER OF THE 2015 NARI CHARLOTTE CHAPTER CotY AWARD for Best Residential Bathroom $25k-50k |
© Deborah Scannell Photography.
Klassisk inredning av ett mellanstort en-suite badrum, med ett undermonterad handfat, luckor med upphöjd panel, skåp i mörkt trä, bänkskiva i kvarts, ett platsbyggt badkar, en dubbeldusch, grå kakel, stenkakel, blå väggar, marmorgolv, vitt golv och dusch med gångjärnsdörr
Klassisk inredning av ett mellanstort en-suite badrum, med ett undermonterad handfat, luckor med upphöjd panel, skåp i mörkt trä, bänkskiva i kvarts, ett platsbyggt badkar, en dubbeldusch, grå kakel, stenkakel, blå väggar, marmorgolv, vitt golv och dusch med gångjärnsdörr
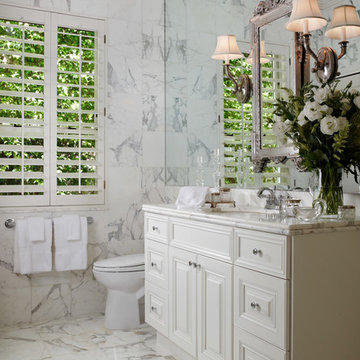
In the master bathroom, marble floors and walls highlight the white cabinetry.
Idéer för stora vintage en-suite badrum, med luckor med upphöjd panel, vit kakel, vita skåp, marmorkakel, grå väggar, marmorgolv, ett undermonterad handfat, marmorbänkskiva och vitt golv
Idéer för stora vintage en-suite badrum, med luckor med upphöjd panel, vit kakel, vita skåp, marmorkakel, grå väggar, marmorgolv, ett undermonterad handfat, marmorbänkskiva och vitt golv

Second floor bathroom renovation with skylight shower, marble counter, shower, and floor.
Weigley Photography
Inredning av ett klassiskt grön grönt badrum, med luckor med upphöjd panel, vita skåp, en dusch i en alkov, en toalettstol med hel cisternkåpa, vit kakel, marmorkakel, blå väggar, marmorgolv, ett undermonterad handfat, marmorbänkskiva, svart golv och dusch med gångjärnsdörr
Inredning av ett klassiskt grön grönt badrum, med luckor med upphöjd panel, vita skåp, en dusch i en alkov, en toalettstol med hel cisternkåpa, vit kakel, marmorkakel, blå väggar, marmorgolv, ett undermonterad handfat, marmorbänkskiva, svart golv och dusch med gångjärnsdörr

Steam shower with marble in a brick lay pattern and hex mosaic on the floor and ceiling. Completed with a bench and shampoo niche for ease and convince and a frame-less shower door for seamless elegance.

Teri Fotheringham Photography
Inredning av ett klassiskt stort en-suite badrum, med luckor med upphöjd panel, grå skåp, ett fristående badkar, en kantlös dusch, en toalettstol med hel cisternkåpa, vit kakel, stenkakel, grå väggar, marmorgolv, ett undermonterad handfat och marmorbänkskiva
Inredning av ett klassiskt stort en-suite badrum, med luckor med upphöjd panel, grå skåp, ett fristående badkar, en kantlös dusch, en toalettstol med hel cisternkåpa, vit kakel, stenkakel, grå väggar, marmorgolv, ett undermonterad handfat och marmorbänkskiva

My client wanted to keep a tub, but I had no room for a standard tub, so we gave him a Japanese style tub which he LOVES.
I get a lot of questions on this bathroom so here are some more details...
Bathroom size: 8x10
Wall color: Sherwin Williams 6252 Ice Cube
Tub: Americh Beverly 40x40x32 both jetted and airbath

Shower and vanity with window for natural light.
Inredning av ett stort vit vitt en-suite badrum, med luckor med upphöjd panel, svarta skåp, ett badkar med tassar, en hörndusch, svart och vit kakel, marmorkakel, marmorgolv, ett nedsänkt handfat, granitbänkskiva, flerfärgat golv och dusch med gångjärnsdörr
Inredning av ett stort vit vitt en-suite badrum, med luckor med upphöjd panel, svarta skåp, ett badkar med tassar, en hörndusch, svart och vit kakel, marmorkakel, marmorgolv, ett nedsänkt handfat, granitbänkskiva, flerfärgat golv och dusch med gångjärnsdörr

Klassisk inredning av ett mellanstort vit vitt toalett, med luckor med upphöjd panel, vita skåp, en toalettstol med hel cisternkåpa, beige väggar, marmorgolv, ett nedsänkt handfat, bänkskiva i kvarts och svart golv
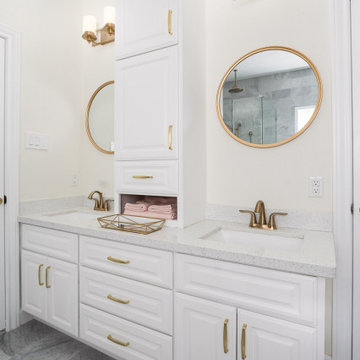
Fully remodeled master bath with Carrara marble floors, tub surround, and rain shower.
Klassisk inredning av ett stort vit vitt en-suite badrum, med luckor med upphöjd panel, vita skåp, ett platsbyggt badkar, en hörndusch, en toalettstol med separat cisternkåpa, grå kakel, marmorkakel, beige väggar, marmorgolv, ett undermonterad handfat, bänkskiva i kvarts, grått golv och dusch med gångjärnsdörr
Klassisk inredning av ett stort vit vitt en-suite badrum, med luckor med upphöjd panel, vita skåp, ett platsbyggt badkar, en hörndusch, en toalettstol med separat cisternkåpa, grå kakel, marmorkakel, beige väggar, marmorgolv, ett undermonterad handfat, bänkskiva i kvarts, grått golv och dusch med gångjärnsdörr

Mater bathroom complete high-end renovation by Americcan Home Improvement, Inc.
Modern inredning av ett stort svart svart en-suite badrum, med luckor med upphöjd panel, skåp i ljust trä, ett fristående badkar, en hörndusch, vit kakel, vita väggar, marmorgolv, ett integrerad handfat, marmorbänkskiva, svart golv och dusch med gångjärnsdörr
Modern inredning av ett stort svart svart en-suite badrum, med luckor med upphöjd panel, skåp i ljust trä, ett fristående badkar, en hörndusch, vit kakel, vita väggar, marmorgolv, ett integrerad handfat, marmorbänkskiva, svart golv och dusch med gångjärnsdörr

Custom Built Shower niche for client. All the shower fixtures are controlled by this digital interface from Kohler's DTV+.
Foto på ett stort vintage vit en-suite badrum, med luckor med upphöjd panel, vita skåp, ett platsbyggt badkar, en dubbeldusch, en toalettstol med hel cisternkåpa, vit kakel, porslinskakel, grå väggar, marmorgolv, ett undermonterad handfat, bänkskiva i glas, vitt golv och dusch med gångjärnsdörr
Foto på ett stort vintage vit en-suite badrum, med luckor med upphöjd panel, vita skåp, ett platsbyggt badkar, en dubbeldusch, en toalettstol med hel cisternkåpa, vit kakel, porslinskakel, grå väggar, marmorgolv, ett undermonterad handfat, bänkskiva i glas, vitt golv och dusch med gångjärnsdörr
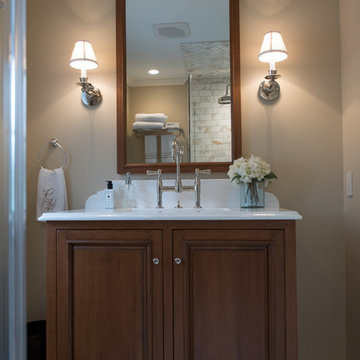
Jarrett Design is grateful for repeat clients, especially when they have impeccable taste.
In this case, we started with their guest bath. An antique-inspired, hand-pegged vanity from our Nest collection, in hand-planed quarter-sawn cherry with metal capped feet, sets the tone. Calcutta Gold marble warms the room while being complimented by a white marble top and traditional backsplash. Polished nickel fixtures, lighting, and hardware selected by the client add elegance. A special bathroom for special guests.
Next on the list were the laundry area, bar and fireplace. The laundry area greets those who enter through the casual back foyer of the home. It also backs up to the kitchen and breakfast nook. The clients wanted this area to be as beautiful as the other areas of the home and the visible washer and dryer were detracting from their vision. They also were hoping to allow this area to serve double duty as a buffet when they were entertaining. So, the decision was made to hide the washer and dryer with pocket doors. The new cabinetry had to match the existing wall cabinets in style and finish, which is no small task. Our Nest artist came to the rescue. A five-piece soapstone sink and distressed counter top complete the space with a nod to the past.
Our clients wished to add a beverage refrigerator to the existing bar. The wall cabinets were kept in place again. Inspired by a beloved antique corner cupboard also in this sitting room, we decided to use stained cabinetry for the base and refrigerator panel. Soapstone was used for the top and new fireplace surround, bringing continuity from the nearby back foyer.
Last, but definitely not least, the kitchen, banquette and powder room were addressed. The clients removed a glass door in lieu of a wide window to create a cozy breakfast nook featuring a Nest banquette base and table. Brackets for the bench were designed in keeping with the traditional details of the home. A handy drawer was incorporated. The double vase pedestal table with breadboard ends seats six comfortably.
The powder room was updated with another antique reproduction vanity and beautiful vessel sink.
While the kitchen was beautifully done, it was showing its age and functional improvements were desired. This room, like the laundry room, was a project that included existing cabinetry mixed with matching new cabinetry. Precision was necessary. For better function and flow, the cooking surface was relocated from the island to the side wall. Instead of a cooktop with separate wall ovens, the clients opted for a pro style range. These design changes not only make prepping and cooking in the space much more enjoyable, but also allow for a wood hood flanked by bracketed glass cabinets to act a gorgeous focal point. Other changes included removing a small desk in lieu of a dresser style counter height base cabinet. This provided improved counter space and storage. The new island gave better storage, uninterrupted counter space and a perch for the cook or company. Calacatta Gold quartz tops are complimented by a natural limestone floor. A classic apron sink and faucet along with thoughtful cabinetry details are the icing on the cake. Don’t miss the clients’ fabulous collection of serving and display pieces! We told you they have impeccable taste!
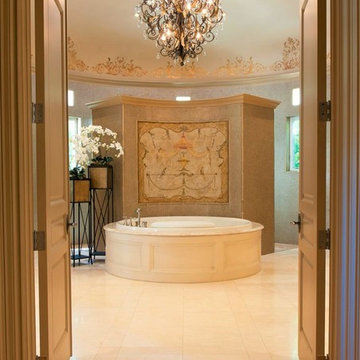
Idéer för att renovera ett stort vintage en-suite badrum, med luckor med upphöjd panel, vita skåp, en jacuzzi, beige väggar, marmorgolv, granitbänkskiva, beiget golv och ett nedsänkt handfat
Idéer för att renovera ett mellanstort vintage badrum med dusch, med luckor med upphöjd panel, skåp i mörkt trä, en toalettstol med hel cisternkåpa, beige väggar och marmorgolv
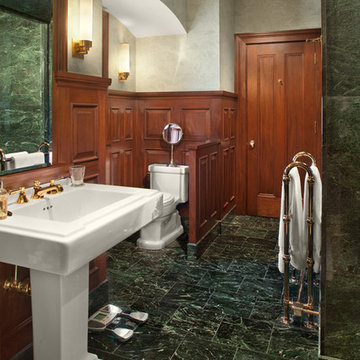
His own private cherry bathroom is a continuation of the cherry cabinetry and panels featured in both his closet and attached den.
Photo by Jim Maguire
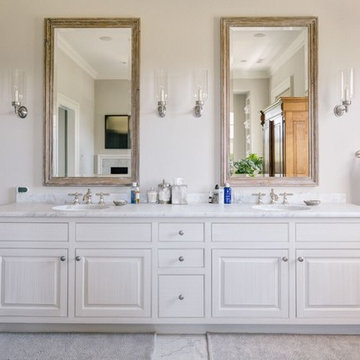
Klassisk inredning av ett mycket stort badrum, med luckor med upphöjd panel, vita skåp, grå väggar, ett undermonterad handfat, ett platsbyggt badkar, en dusch i en alkov, en toalettstol med separat cisternkåpa, grå kakel, vit kakel, stenkakel, marmorgolv, marmorbänkskiva, grått golv och dusch med gångjärnsdörr
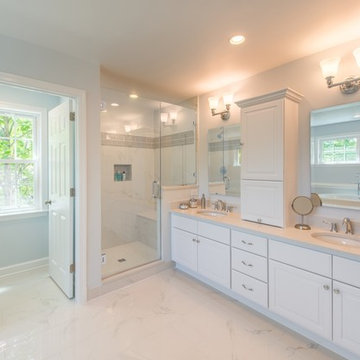
Award-winning designs of Whole House Renovations and Additions by Glickman Design Build team of designers.
Glickman Design Build has been doing renovations and additions in the MD, VA and DC area for the past 30 plus years.
@John Cole Photography
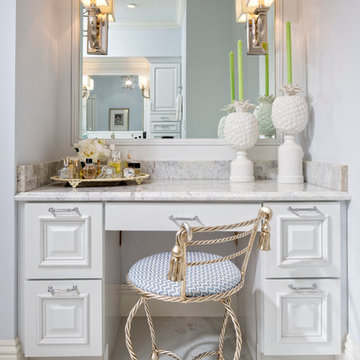
Foto på ett vintage badrum, med luckor med upphöjd panel, vita skåp, marmorbänkskiva, vit kakel, stenkakel, vita väggar och marmorgolv
6 368 foton på badrum, med luckor med upphöjd panel och marmorgolv
4
