1 275 foton på badrum, med luckor med upphöjd panel och mellanmörkt trägolv
Sortera efter:
Budget
Sortera efter:Populärt i dag
81 - 100 av 1 275 foton
Artikel 1 av 3
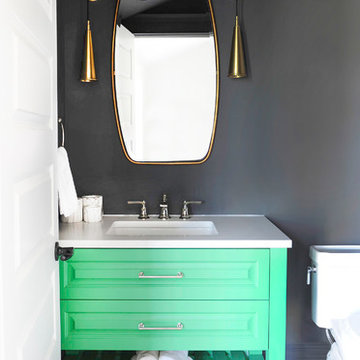
Drama was created in this powder room with a pop of green in the vanity which makes a beautiful statement against the black walls.
Bild på ett litet vintage vit vitt toalett, med luckor med upphöjd panel, gröna skåp, svarta väggar, mellanmörkt trägolv, bänkskiva i kvarts, en toalettstol med separat cisternkåpa och ett undermonterad handfat
Bild på ett litet vintage vit vitt toalett, med luckor med upphöjd panel, gröna skåp, svarta väggar, mellanmörkt trägolv, bänkskiva i kvarts, en toalettstol med separat cisternkåpa och ett undermonterad handfat
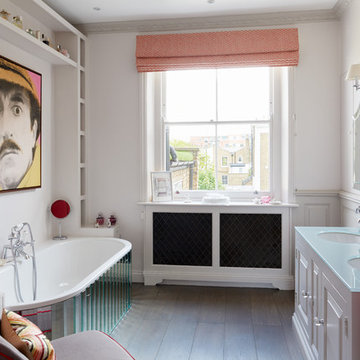
Andrew Beasley
Bild på ett mellanstort eklektiskt en-suite badrum, med luckor med upphöjd panel, vita skåp, ett platsbyggt badkar, vita väggar, mellanmörkt trägolv, ett undermonterad handfat, en dusch/badkar-kombination och bänkskiva i glas
Bild på ett mellanstort eklektiskt en-suite badrum, med luckor med upphöjd panel, vita skåp, ett platsbyggt badkar, vita väggar, mellanmörkt trägolv, ett undermonterad handfat, en dusch/badkar-kombination och bänkskiva i glas
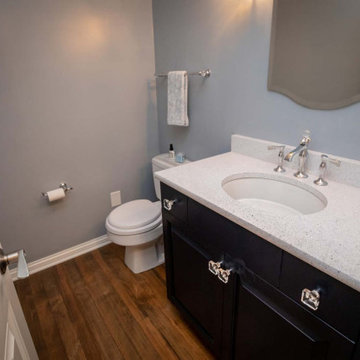
These homeowners requested a complete makeover of their dated lake house with an open floor plan that allowed for entertaining while enjoying the beautiful views of the lake from the kitchen and family room. We proposed taking out a loft area over the kitchen to open the space. This required moving the location of the stairs to access the basement bedrooms and moving the laundry and guest bath to new locations, which created improved flow of traffic. Each bathroom received a complete facelift complete with the powder bath taking a more polished finish for the lone female of the house to enjoy. We also painted the ceiling on the main floor, while leaving the beams stained to modernize the space. The renovation surpassed the goals and vision of the homeowner and allowed for a view of the lake the homeowner stated she never even knew she had.
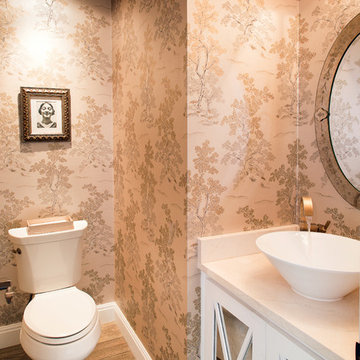
A modern-contemporary home that boasts a cool, urban style. Each room was decorated somewhat simply while featuring some jaw-dropping accents. From the bicycle wall decor in the dining room to the glass and gold-based table in the breakfast nook, each room had a unique take on contemporary design (with a nod to mid-century modern design).
Designed by Sara Barney’s BANDD DESIGN, who are based in Austin, Texas and serving throughout Round Rock, Lake Travis, West Lake Hills, and Tarrytown.
For more about BANDD DESIGN, click here: https://bandddesign.com/
To learn more about this project, click here: https://bandddesign.com/westlake-house-in-the-hills/
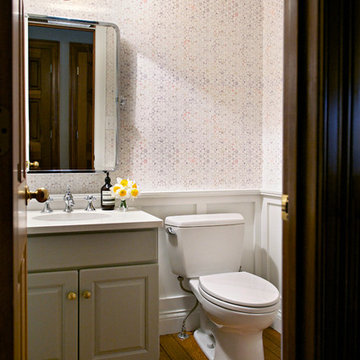
Though undecided about selling or staying in this house, these homeowners had no doubts about one thing: the outdated forest green powder room had to go, whether for them to enjoy, or for some future owner. Just swapping out the green toilet was a good start, but they were prepared to go all the way with wainscoting, wallpaper, fixtures and vanity top. The only things that remain from before are the wood floor and the vanity base - but the latter got a fresh coat of paint and fun new knobs. Now the little space is fresh and bright - a great little welcome for guests.
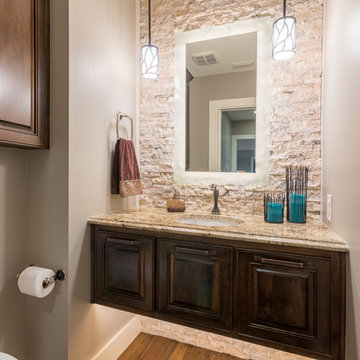
Christopher Davison, AIA
Bild på ett litet vintage toalett, med luckor med upphöjd panel, skåp i mörkt trä, en vägghängd toalettstol, beige kakel, stenkakel, grå väggar, mellanmörkt trägolv, ett undermonterad handfat och granitbänkskiva
Bild på ett litet vintage toalett, med luckor med upphöjd panel, skåp i mörkt trä, en vägghängd toalettstol, beige kakel, stenkakel, grå väggar, mellanmörkt trägolv, ett undermonterad handfat och granitbänkskiva
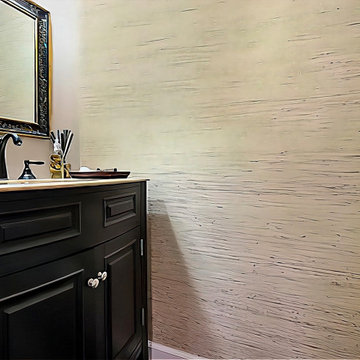
In the powder room, we used a wall covering made of straw which is reminiscent of Japanese “Charred Wood” art. The freestanding vanity features a light travertine top. A sophisticated black and gold mirror frame is adorned with Sanskrit scriptures.
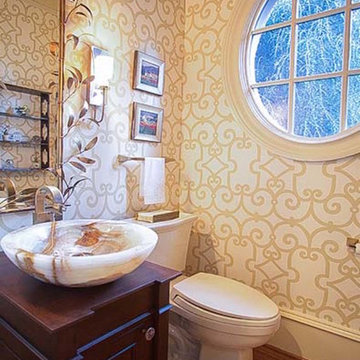
Idéer för att renovera ett mellanstort vintage toalett, med luckor med upphöjd panel, skåp i mörkt trä, mellanmörkt trägolv, träbänkskiva och brunt golv
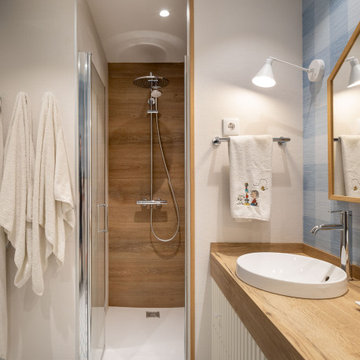
Klassisk inredning av ett mellanstort brun brunt badrum för barn, med luckor med upphöjd panel, vita skåp, en kantlös dusch, en vägghängd toalettstol, vit kakel, keramikplattor, blå väggar, mellanmörkt trägolv, ett nedsänkt handfat, bänkskiva i kvarts, brunt golv och dusch med gångjärnsdörr
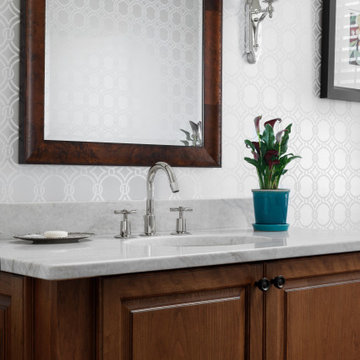
Powder room with Crosswater faucet and quartzite countertop
Foto på ett mellanstort vintage grå toalett, med luckor med upphöjd panel, skåp i mellenmörkt trä, en toalettstol med hel cisternkåpa, grå väggar, mellanmörkt trägolv, ett undermonterad handfat, bänkskiva i kvartsit och blått golv
Foto på ett mellanstort vintage grå toalett, med luckor med upphöjd panel, skåp i mellenmörkt trä, en toalettstol med hel cisternkåpa, grå väggar, mellanmörkt trägolv, ett undermonterad handfat, bänkskiva i kvartsit och blått golv
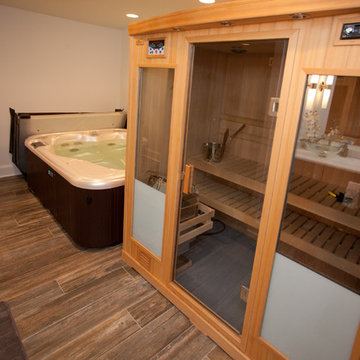
Foto på ett stort vintage badrum, med en jacuzzi, vita väggar, mellanmörkt trägolv, luckor med upphöjd panel, skåp i mörkt trä, en dusch i en alkov, marmorbänkskiva och ett fristående handfat
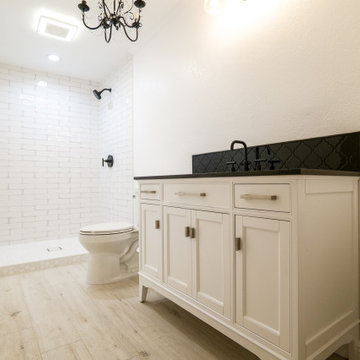
Idéer för ett mellanstort svart en-suite badrum, med luckor med upphöjd panel, vita skåp, en öppen dusch, en toalettstol med hel cisternkåpa, svart kakel, keramikplattor, beige väggar, mellanmörkt trägolv, ett nedsänkt handfat, kaklad bänkskiva, beiget golv och med dusch som är öppen
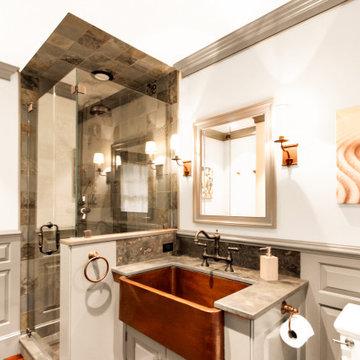
This magnificent barn home staged by BA Staging & Interiors features over 10,000 square feet of living space, 6 bedrooms, 6 bathrooms and is situated on 17.5 beautiful acres. Contemporary furniture with a rustic flare was used to create a luxurious and updated feeling while showcasing the antique barn architecture.
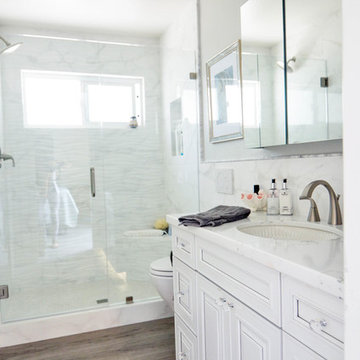
A classic marble white and marble motif play beautifully off the weathered engineered wood flooring in the guest bathroom renovation. A walk in shower replaced the unused tub, and the frameless glass shower door and tiled wainscoting make this small space seem much larger than its footprint. A wall hung toilet and toe kick lighting expands the floor visually, allowing for the small tiled in window to truly brighten this small space. Marble countertops compliment the marbled sculpted large format Porcelanosa wall tile, and satin nickel fixtures pop against the white background. Truly a retreat!
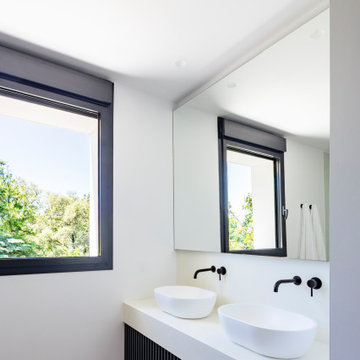
Idéer för mellanstora funkis vitt en-suite badrum, med luckor med upphöjd panel, vita skåp, vita väggar, mellanmörkt trägolv, ett fristående handfat och bänkskiva i betong
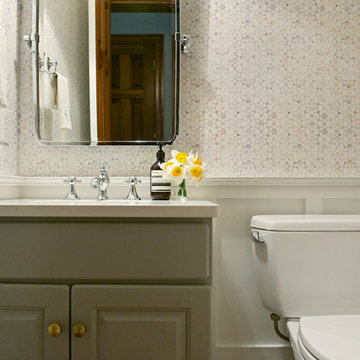
Though undecided about selling or staying in this house, these homeowners had no doubts about one thing: the outdated forest green powder room had to go, whether for them to enjoy, or for some future owner. Just swapping out the green toilet was a good start, but they were prepared to go all the way with wainscoting, wallpaper, fixtures and vanity top. The only things that remain from before are the wood floor and the vanity base - but the latter got a fresh coat of paint and fun new knobs. Now the little space is fresh and bright - a great little welcome for guests.
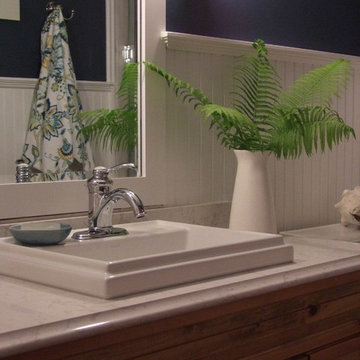
Carol Reed Interior Design
Foto på ett mellanstort vintage badrum med dusch, med ett nedsänkt handfat, luckor med upphöjd panel, skåp i mellenmörkt trä, bänkskiva i kvarts, en toalettstol med separat cisternkåpa, blå väggar och mellanmörkt trägolv
Foto på ett mellanstort vintage badrum med dusch, med ett nedsänkt handfat, luckor med upphöjd panel, skåp i mellenmörkt trä, bänkskiva i kvarts, en toalettstol med separat cisternkåpa, blå väggar och mellanmörkt trägolv
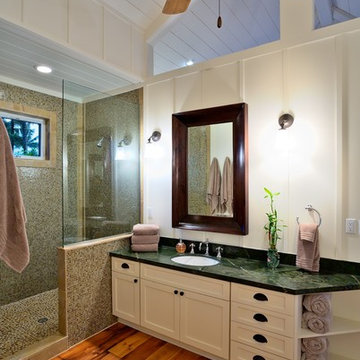
Inspiration för ett mellanstort eklektiskt en-suite badrum, med ett nedsänkt handfat, luckor med upphöjd panel, vita skåp, marmorbänkskiva, en öppen dusch, grön kakel, vita väggar och mellanmörkt trägolv
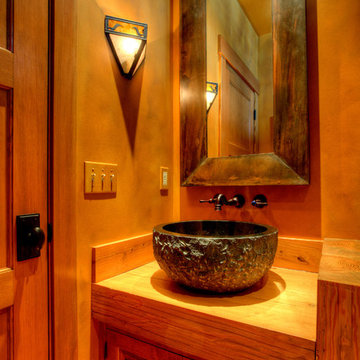
Photography by Lucas Henning.
Bild på ett mellanstort lantligt brun brunt badrum med dusch, med luckor med upphöjd panel, bruna skåp, en toalettstol med hel cisternkåpa, beige kakel, beige väggar, mellanmörkt trägolv, ett fristående handfat, träbänkskiva och brunt golv
Bild på ett mellanstort lantligt brun brunt badrum med dusch, med luckor med upphöjd panel, bruna skåp, en toalettstol med hel cisternkåpa, beige kakel, beige väggar, mellanmörkt trägolv, ett fristående handfat, träbänkskiva och brunt golv
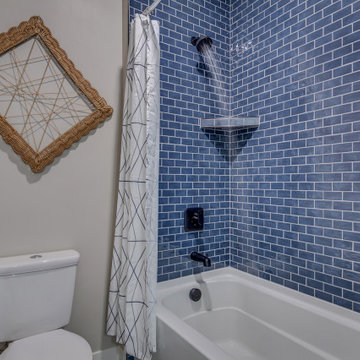
Idéer för mellanstora rustika vitt badrum för barn, med luckor med upphöjd panel, blå skåp, ett badkar i en alkov, en dusch/badkar-kombination, en toalettstol med separat cisternkåpa, grå väggar, mellanmörkt trägolv, ett undermonterad handfat, bänkskiva i kvarts, grått golv och dusch med duschdraperi
1 275 foton på badrum, med luckor med upphöjd panel och mellanmörkt trägolv
5
