12 305 foton på badrum, med luckor med upphöjd panel och vit kakel
Sortera efter:
Budget
Sortera efter:Populärt i dag
161 - 180 av 12 305 foton
Artikel 1 av 3
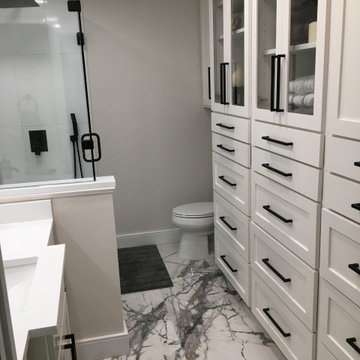
Custom Surface Solutions (www.css-tile.com) - Owner Craig Thompson (512) 430-1215. This project shows a complete remodel of a 4-plex upstairs bathroom. Includes 12" x 24" White porcelain shower wall tile set vertically, shower bench / seat, black finish plumbing fixtures and black framed shower glass enclosure. 24" x 48" porcelain floor tile.

A custom shower stall was provided in this bathroom. The angle matches the exterior wall and the stall is extra large to give the owner extra space within. A built-in seat and alcove were necessary features and were built into the design early on. The owner provided the three-part shower head which includes a rain feature to mimic the waterfall tiles.
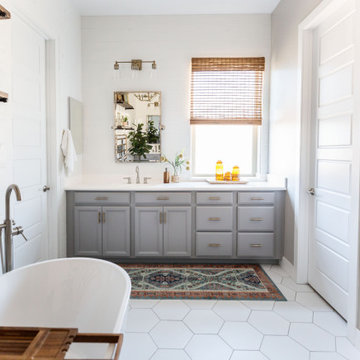
Added white shiplap surround with matte brass + brushed nickel hardware throughout. Warm grays + wovens add a great tone.
Idéer för att renovera ett mellanstort vintage vit vitt en-suite badrum, med luckor med upphöjd panel, grå skåp, ett fristående badkar, vit kakel, mosaik, grå väggar, klinkergolv i keramik, ett undermonterad handfat, bänkskiva i kvarts, vitt golv och dusch med gångjärnsdörr
Idéer för att renovera ett mellanstort vintage vit vitt en-suite badrum, med luckor med upphöjd panel, grå skåp, ett fristående badkar, vit kakel, mosaik, grå väggar, klinkergolv i keramik, ett undermonterad handfat, bänkskiva i kvarts, vitt golv och dusch med gångjärnsdörr

Foto på ett stort amerikanskt vit en-suite badrum, med luckor med upphöjd panel, vita skåp, ett fristående badkar, en dusch i en alkov, en toalettstol med separat cisternkåpa, vit kakel, porslinskakel, vita väggar, klinkergolv i keramik, ett undermonterad handfat, bänkskiva i kvarts, beiget golv och dusch med gångjärnsdörr
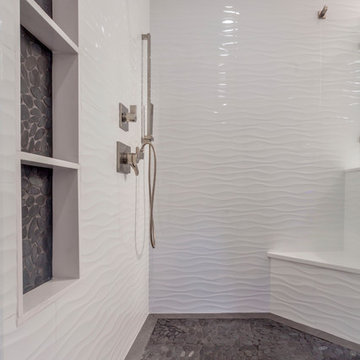
Rain shower system with handheld shower option and black sliced pebble shower floor tiling.
Inspiration för små klassiska en-suite badrum, med luckor med upphöjd panel, grå skåp, en hörndusch, en toalettstol med hel cisternkåpa, vit kakel, porslinskakel, vita väggar, klinkergolv i keramik, ett undermonterad handfat, bänkskiva i kvarts, grått golv och dusch med gångjärnsdörr
Inspiration för små klassiska en-suite badrum, med luckor med upphöjd panel, grå skåp, en hörndusch, en toalettstol med hel cisternkåpa, vit kakel, porslinskakel, vita väggar, klinkergolv i keramik, ett undermonterad handfat, bänkskiva i kvarts, grått golv och dusch med gångjärnsdörr
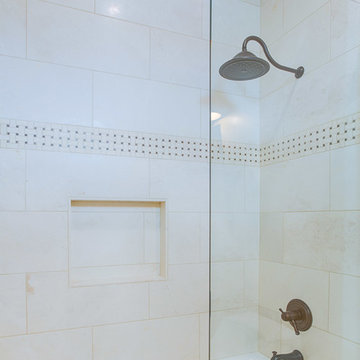
This modern farmhouse bathroom features SOLLiD Value Series - Tahoe Ash cabinets with a Fairmont Designs Farmhouse Sink. The cabinet pulls are Jeffrey Alexander by Hardware Resources - Durham Cabinet pulls. The floor and shower tile are marble.
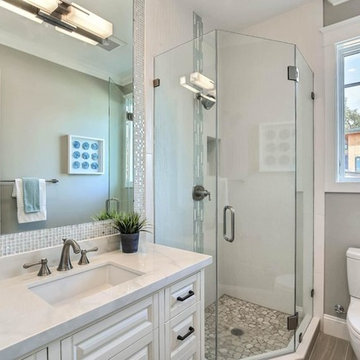
This exquisitely crafted, custom home designed by Arch Studio, Inc., and built by GSI Homes was just completed in 2017 and is ready to be enjoyed.
Inredning av ett amerikanskt litet badrum med dusch, med luckor med upphöjd panel, vita skåp, ett fristående badkar, en hörndusch, en toalettstol med separat cisternkåpa, vit kakel, keramikplattor, grå väggar, klinkergolv i porslin, ett undermonterad handfat, bänkskiva i kvarts, grått golv och dusch med gångjärnsdörr
Inredning av ett amerikanskt litet badrum med dusch, med luckor med upphöjd panel, vita skåp, ett fristående badkar, en hörndusch, en toalettstol med separat cisternkåpa, vit kakel, keramikplattor, grå väggar, klinkergolv i porslin, ett undermonterad handfat, bänkskiva i kvarts, grått golv och dusch med gångjärnsdörr
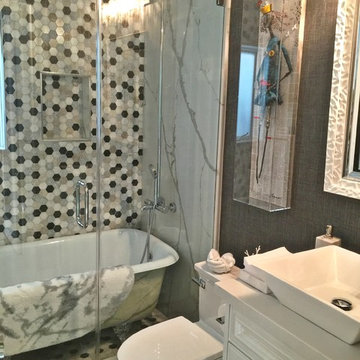
Inspiration för små moderna badrum, med vita skåp, grå väggar, luckor med upphöjd panel, ett badkar med tassar, en dusch i en alkov, en toalettstol med hel cisternkåpa, svart kakel, grå kakel, vit kakel, vinylgolv, ett fristående handfat, bänkskiva i kvartsit, grått golv och dusch med gångjärnsdörr

Фотограф - Гришко Юрий
Idéer för vintage badrum med dusch, med lila skåp, vit kakel, keramikplattor, lila väggar, klinkergolv i keramik, ett undermonterad handfat, marmorbänkskiva, dusch med skjutdörr, en hörndusch, flerfärgat golv och luckor med upphöjd panel
Idéer för vintage badrum med dusch, med lila skåp, vit kakel, keramikplattor, lila väggar, klinkergolv i keramik, ett undermonterad handfat, marmorbänkskiva, dusch med skjutdörr, en hörndusch, flerfärgat golv och luckor med upphöjd panel
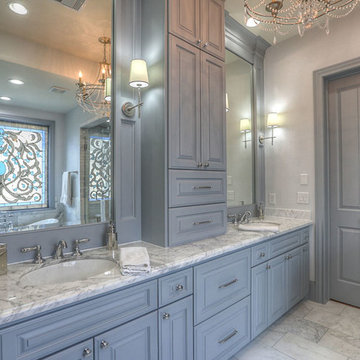
Bild på ett stort vintage en-suite badrum, med luckor med upphöjd panel, grå skåp, ett badkar med tassar, en hörndusch, vit kakel, marmorkakel, vita väggar, marmorgolv, ett undermonterad handfat och marmorbänkskiva
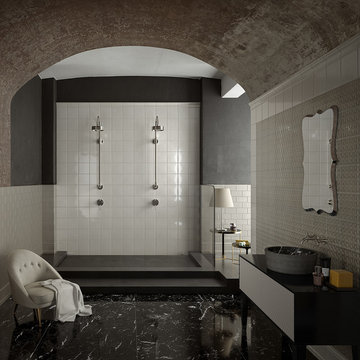
Photo Credit: Grazia Ceramiche
The Maison series features craquele glazes in four colors. The structured field can be used in entire areas, or it be combined with the plain field tile as a feature or accent.
Tileshop San Jose
480 E. Brokaw Rd
San Jose, CA 95112
(408) 436-8877
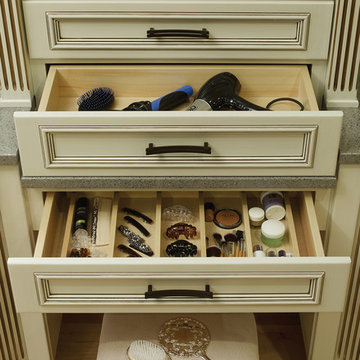
Covered Bridge Cabinetry specializes in the highest quality custom cabinetry. Our extensive line of accessories, details, and embellishments makes it easy to truly make your kitchen or bathroom one of a kind. This traditional luxury bathroom features our Raritan door style in Sugar White, with a Brush Premium Finish. The Raritan door style blends a Raised-Panel door front with a Recessed panel drawer front. Featuring a raised panel valence, traditional mullion door inserts, and tulip legs, this kitchen is perfect for a large luxury bathroom. By adding accessories such as a spice rack, cutlery dividers, and wood tiered door storage, this bathroom vanity provides stylish and convenient organization. Photography by St. Niell Studio.
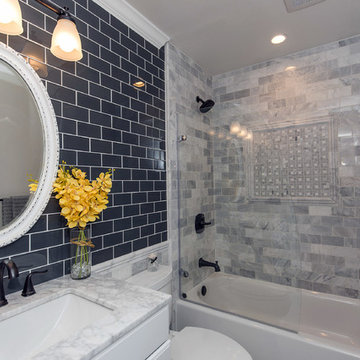
Crema marfil bathroom with white thassos accent, restoration hardware coffee vanity with custom 1.5" thick crema marfil countertop. Self standing tub and dual rain head shower.
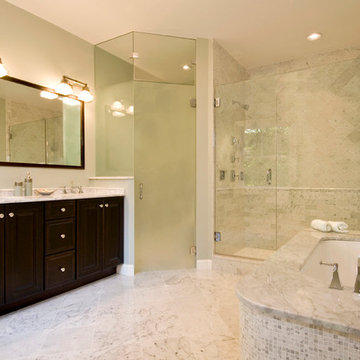
Metropolitan ShowHouse Collection
Idéer för ett mellanstort klassiskt en-suite badrum, med luckor med upphöjd panel, skåp i mörkt trä, ett undermonterat badkar, en hörndusch, en toalettstol med hel cisternkåpa, grå kakel, vit kakel, porslinskakel, grå väggar, marmorgolv, ett undermonterad handfat, marmorbänkskiva, grått golv och dusch med gångjärnsdörr
Idéer för ett mellanstort klassiskt en-suite badrum, med luckor med upphöjd panel, skåp i mörkt trä, ett undermonterat badkar, en hörndusch, en toalettstol med hel cisternkåpa, grå kakel, vit kakel, porslinskakel, grå väggar, marmorgolv, ett undermonterad handfat, marmorbänkskiva, grått golv och dusch med gångjärnsdörr
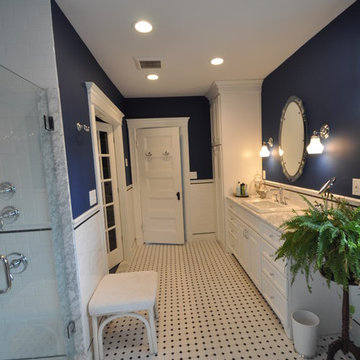
Foto på ett stort vintage en-suite badrum, med luckor med upphöjd panel, vita skåp, en hörndusch, vit kakel, keramikplattor, blå väggar, klinkergolv i keramik, ett nedsänkt handfat, granitbänkskiva, vitt golv och dusch med gångjärnsdörr

Builder: J. Peterson Homes
Interior Designer: Francesca Owens
Photographers: Ashley Avila Photography, Bill Hebert, & FulView
Capped by a picturesque double chimney and distinguished by its distinctive roof lines and patterned brick, stone and siding, Rookwood draws inspiration from Tudor and Shingle styles, two of the world’s most enduring architectural forms. Popular from about 1890 through 1940, Tudor is characterized by steeply pitched roofs, massive chimneys, tall narrow casement windows and decorative half-timbering. Shingle’s hallmarks include shingled walls, an asymmetrical façade, intersecting cross gables and extensive porches. A masterpiece of wood and stone, there is nothing ordinary about Rookwood, which combines the best of both worlds.
Once inside the foyer, the 3,500-square foot main level opens with a 27-foot central living room with natural fireplace. Nearby is a large kitchen featuring an extended island, hearth room and butler’s pantry with an adjacent formal dining space near the front of the house. Also featured is a sun room and spacious study, both perfect for relaxing, as well as two nearby garages that add up to almost 1,500 square foot of space. A large master suite with bath and walk-in closet which dominates the 2,700-square foot second level which also includes three additional family bedrooms, a convenient laundry and a flexible 580-square-foot bonus space. Downstairs, the lower level boasts approximately 1,000 more square feet of finished space, including a recreation room, guest suite and additional storage.
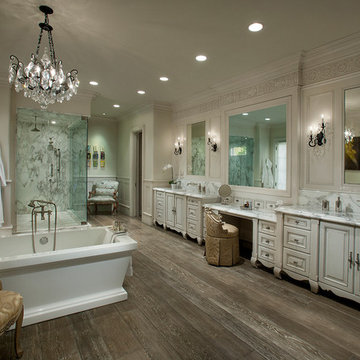
Luxury homes are what we do best and we almost can't believe how beautiful this master bathroom came out. From the extra large soaking tub to the marble countertops on the double vanity, we love it all.
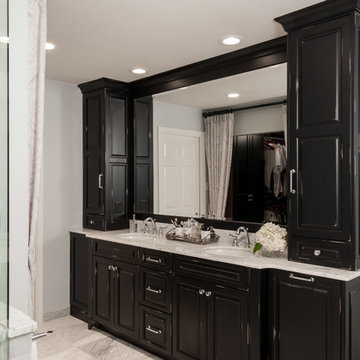
Bild på ett mellanstort vintage en-suite badrum, med ett undermonterad handfat, luckor med upphöjd panel, svarta skåp, marmorbänkskiva, ett fristående badkar, en dusch i en alkov, vit kakel, stenkakel, grå väggar och marmorgolv
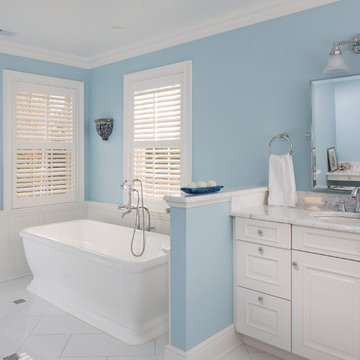
Dan Ryan @ Southfield Media
Idéer för att renovera ett vintage badrum, med ett fristående badkar, ett undermonterad handfat, luckor med upphöjd panel, vita skåp och vit kakel
Idéer för att renovera ett vintage badrum, med ett fristående badkar, ett undermonterad handfat, luckor med upphöjd panel, vita skåp och vit kakel
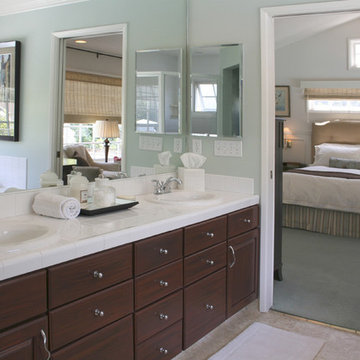
A master bathroom with an ocean inspired, upscale hotel atmosphere. The soft blues, creams and dark woods give the impression of luxury and calm. Soft sheers on a rustic iron rod hang over woven grass shades and gently filter light into the bathroom. A dark wood cabinet with brushed nickel hardware is a high contrast against the white countertop and sinks. The light blue walls create a calming retreat.
12 305 foton på badrum, med luckor med upphöjd panel och vit kakel
9
