2 797 foton på badrum, med luckor med upphöjd panel
Sortera efter:
Budget
Sortera efter:Populärt i dag
121 - 140 av 2 797 foton
Artikel 1 av 3

G. B. Construction and Development, Inc., Ronkonkoma, New York, 2020 Regional CotY Award Winner, Residential Bath $50,001 to $75,000
Foto på ett mellanstort vintage vit badrum med dusch, med luckor med upphöjd panel, grå skåp, en kantlös dusch, en toalettstol med hel cisternkåpa, vit kakel, porslinskakel, blå väggar, klinkergolv i porslin, ett undermonterad handfat, bänkskiva i kvarts, vitt golv och dusch med gångjärnsdörr
Foto på ett mellanstort vintage vit badrum med dusch, med luckor med upphöjd panel, grå skåp, en kantlös dusch, en toalettstol med hel cisternkåpa, vit kakel, porslinskakel, blå väggar, klinkergolv i porslin, ett undermonterad handfat, bänkskiva i kvarts, vitt golv och dusch med gångjärnsdörr

Exempel på ett stort klassiskt beige beige en-suite badrum, med luckor med upphöjd panel, vita skåp, ett fristående badkar, en vägghängd toalettstol, beige väggar, laminatgolv, ett undermonterad handfat, en dusch i en alkov, marmorbänkskiva, brunt golv och dusch med gångjärnsdörr
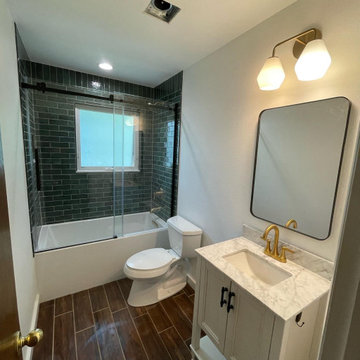
The beautiful emerald tile really makes this remodel pop! For this project, we started with a new deep soaking tub, shower niche, and Latricrete Hydro-Ban waterproofing. The finishes included emerald green subway tile, Kohler Brass fixtures, and a Kohler sliding shower door. We finished up with a few final touches to the mirror, lighting, and towel rods.
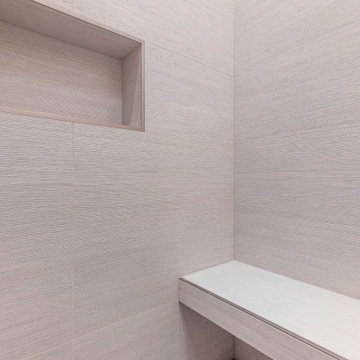
Large bathroom with high-end fixtures, custom shower walls, and floor design, custom shower doors, and gray walls in Los Altos.
Exempel på ett stort modernt vit vitt badrum med dusch, med luckor med upphöjd panel, blå skåp, en kantlös dusch, en toalettstol med hel cisternkåpa, grå kakel, porslinskakel, gula väggar, klinkergolv i porslin, ett undermonterad handfat, bänkskiva i kvarts, grått golv och dusch med gångjärnsdörr
Exempel på ett stort modernt vit vitt badrum med dusch, med luckor med upphöjd panel, blå skåp, en kantlös dusch, en toalettstol med hel cisternkåpa, grå kakel, porslinskakel, gula väggar, klinkergolv i porslin, ett undermonterad handfat, bänkskiva i kvarts, grått golv och dusch med gångjärnsdörr
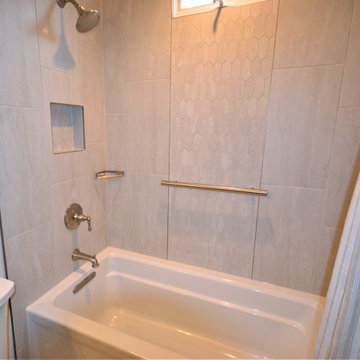
We had already remodeled this clients kitchen and it still looks beautiful. Now it was time to update the baths. The hall bath was a simple freshen up with new everything . A new tub with tiled walls and niche, tiled floors, vanity, granite top, and all new fixtures and accessories bring the hall bath back to life. The Master bath was a little more involved; a larger shower with seat and niche was designed along with a free standing tub. The tiled shower looks great and the Frameless glass surround lets in all the light and helps keep the bathroom feeling open and spacious. The new vanity has double bowls, drawers, and a tower for plenty of storage.
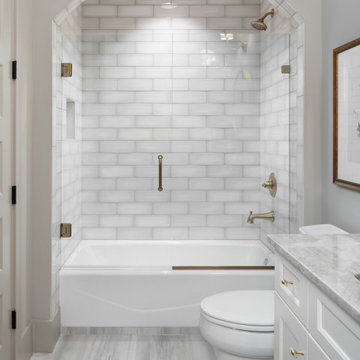
Guest bathroom of new home built by Towne Builders in the Towne of Mt Laurel (Shoal Creek), photographed by Birmingham Alabama based architectural and interiors photographer Tommy Daspit. See more of his work at http://tommydaspit.com

Hall bathroom for daughter. Photography by Kmiecik Photography.
Bild på ett mellanstort eklektiskt svart svart badrum för barn, med ett undermonterad handfat, luckor med upphöjd panel, vita skåp, granitbänkskiva, ett platsbyggt badkar, en toalettstol med separat cisternkåpa, svart kakel, keramikplattor, rosa väggar, klinkergolv i keramik, en dusch i en alkov, flerfärgat golv och med dusch som är öppen
Bild på ett mellanstort eklektiskt svart svart badrum för barn, med ett undermonterad handfat, luckor med upphöjd panel, vita skåp, granitbänkskiva, ett platsbyggt badkar, en toalettstol med separat cisternkåpa, svart kakel, keramikplattor, rosa väggar, klinkergolv i keramik, en dusch i en alkov, flerfärgat golv och med dusch som är öppen
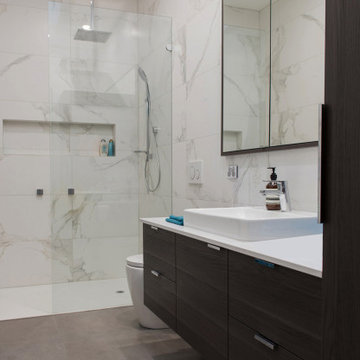
Photo by Van Der Post
Inspiration för ett mellanstort funkis vit vitt en-suite badrum, med luckor med upphöjd panel, vita skåp, en dusch/badkar-kombination, en toalettstol med separat cisternkåpa, grå kakel, porslinskakel, grå väggar, klinkergolv i porslin, bänkskiva i kvarts, grått golv och dusch med gångjärnsdörr
Inspiration för ett mellanstort funkis vit vitt en-suite badrum, med luckor med upphöjd panel, vita skåp, en dusch/badkar-kombination, en toalettstol med separat cisternkåpa, grå kakel, porslinskakel, grå väggar, klinkergolv i porslin, bänkskiva i kvarts, grått golv och dusch med gångjärnsdörr
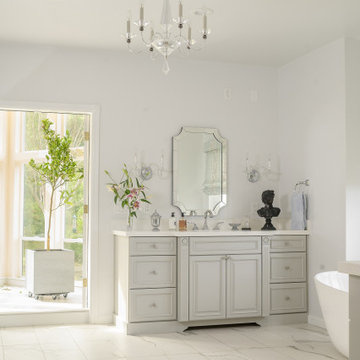
Sometimes the shape and size of a space is great but the details inside seem wrong. That was what my clients thought about their primary bathroom in their newly purchased mountain home. As only the second owners of this large house built in the early 90s, they were eager to be rid of an array of artifacts from that period: a wall of glass bricks at the shower; a huge Jacuzzi tub and deck; and an odd, unnecessary run of shelving about a foot down from the ceiling line. These clients spent many years living on the east coast and brought with them a wonderful classical sense for their interiors—so I created a space that would give them that feeling of Classicism while simultaneously feeling fresh and current.
To start we chose a cooler color palette for the entire space. Tiles that look like Statuario marble are set off by a white and blue marble Arabesque mosaic medallion in the center of the room.
Once the space-hogging Jacuzzi tub was removed, I was able to fit larger, dueling vanities in a lovely French green (a grey with a slight, cool olive tone). These furniture-style units feature a breakfront sink base flanked by fluted columns topped with rosettes. A sculptural, contemporary tub now sits in the alcove looking out over the lush hillside.
The Neo-Classicism of the Georgian aesthetic inspired my choices for light fixtures. The central chandelier and vanity sconces feature glass finials and simplified flourishes.
We removed the glass bricks and rebuilt the entire shower to accommodate a linear drain, making it a true zero-clearance shower without a curb. My clients are now able to waltz into the shower without navigating oddly placed walls and an unusually high step into the pan.
Even the adjacent make-up vanity got a make-over—and a beverage refrigerator concealed by a panel of the same French green--to blend with the new, lighter style of the space. Finally, I designed custom Roman shades in a stunning embroidered material of cream and aqua to complete the room. The high style of the space references the past while reveling in a current moment of comfort and convenience.
Photo: Bernardo Grijalva
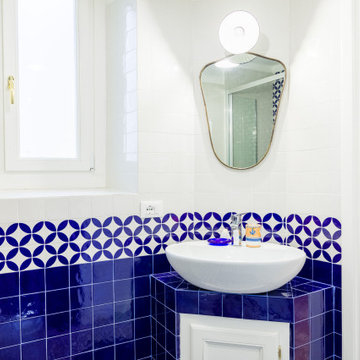
Bild på ett litet funkis blå blått badrum med dusch, med luckor med upphöjd panel, vita skåp, en dusch i en alkov, flerfärgad kakel, porslinskakel, vita väggar, klinkergolv i porslin, ett fristående handfat, kaklad bänkskiva, flerfärgat golv och dusch med gångjärnsdörr
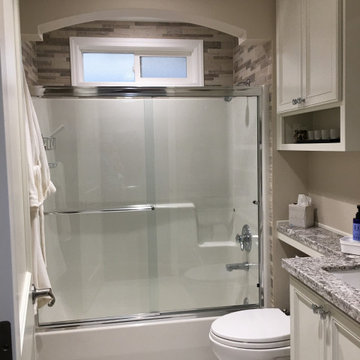
A small horizontal window was added to the shower for ventilation and natural light.
Exempel på ett mellanstort klassiskt grå grått badrum, med luckor med upphöjd panel, vita skåp, ett badkar i en alkov, en dusch/badkar-kombination, en toalettstol med separat cisternkåpa, beige kakel, stenkakel, beige väggar, linoleumgolv, ett undermonterad handfat, granitbänkskiva, grått golv och dusch med skjutdörr
Exempel på ett mellanstort klassiskt grå grått badrum, med luckor med upphöjd panel, vita skåp, ett badkar i en alkov, en dusch/badkar-kombination, en toalettstol med separat cisternkåpa, beige kakel, stenkakel, beige väggar, linoleumgolv, ett undermonterad handfat, granitbänkskiva, grått golv och dusch med skjutdörr
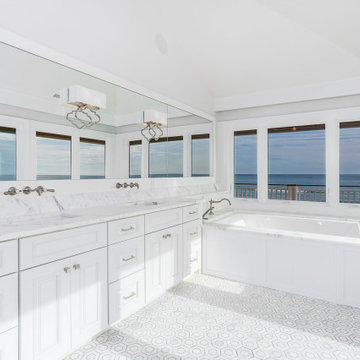
Coastal bathroom using clean gray and white. Multiple patterns of tile masterfully blended
Maritim inredning av ett mellanstort grå grått badrum med dusch, med luckor med upphöjd panel, vita skåp, ett undermonterat badkar, en öppen dusch, en toalettstol med separat cisternkåpa, grå kakel, keramikplattor, grå väggar, mosaikgolv, ett undermonterad handfat, marmorbänkskiva, grått golv och dusch med skjutdörr
Maritim inredning av ett mellanstort grå grått badrum med dusch, med luckor med upphöjd panel, vita skåp, ett undermonterat badkar, en öppen dusch, en toalettstol med separat cisternkåpa, grå kakel, keramikplattor, grå väggar, mosaikgolv, ett undermonterad handfat, marmorbänkskiva, grått golv och dusch med skjutdörr

Custom Kith Maple Wood stained vanity & tower cabinet with raised panel doors & drawer fronts, dovetail construction, soft-close under-mount drawer guides and soft-close hinges, Cambria Weybourne Matte Finish Quartz countertop, Delta Cassidy Collection faucet with cross handles. Custom stained mirror, Savoy House vanity light
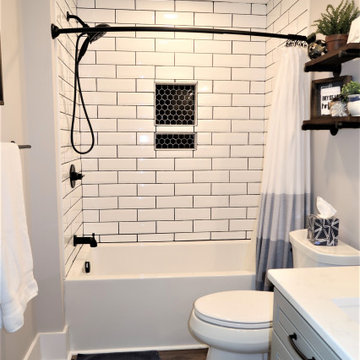
Perfection
Inredning av ett modernt stort vit vitt badrum för barn, med luckor med upphöjd panel, grå skåp, ett badkar i en alkov, en dusch/badkar-kombination, en toalettstol med separat cisternkåpa, vit kakel, keramikplattor, grå väggar, mörkt trägolv, bänkskiva i kvarts, brunt golv och dusch med duschdraperi
Inredning av ett modernt stort vit vitt badrum för barn, med luckor med upphöjd panel, grå skåp, ett badkar i en alkov, en dusch/badkar-kombination, en toalettstol med separat cisternkåpa, vit kakel, keramikplattor, grå väggar, mörkt trägolv, bänkskiva i kvarts, brunt golv och dusch med duschdraperi
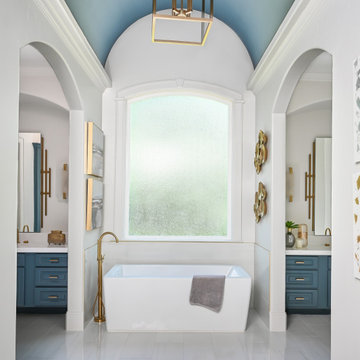
Serene master bathroom with a free standing tub underneath a window that centers the room. It is surrounded by 'His & Her' Vanities
Foto på ett stort vintage vit en-suite badrum, med luckor med upphöjd panel, blå skåp, ett fristående badkar, vita väggar, klinkergolv i porslin, ett nedsänkt handfat, bänkskiva i kvartsit och vitt golv
Foto på ett stort vintage vit en-suite badrum, med luckor med upphöjd panel, blå skåp, ett fristående badkar, vita väggar, klinkergolv i porslin, ett nedsänkt handfat, bänkskiva i kvartsit och vitt golv
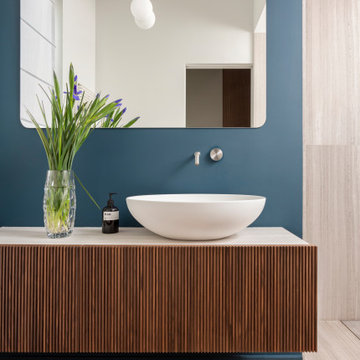
bagno padronale: pavimento in parquet, doccia su misura rivestita in marmo silk georgette di Salvatori
Mobile sospeso ADDa si Salvatori in legno cannettato
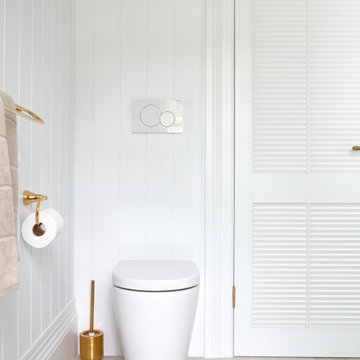
House 13 - Three Birds Renovations Pool House Bathroom with TileCloud Tiles. Using our Annangrove Carrara look tile on the floor paired with out Newport Sky Blue small square
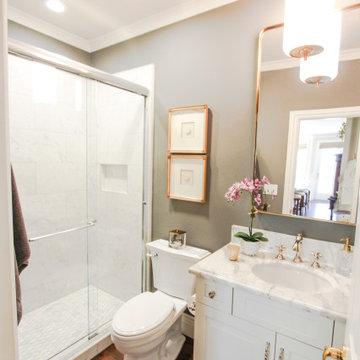
Traditional hall bathroom with natural Calacatta marble countertop. Bun feet on the vanity bring in character to the bathroom. Traditional style faucet in polished nickel from Newport Brass and cabinetry hardware in polished nickel from Top knobs bring the glam to this bathroom. Beautiful 12x24 natural marble tile for the shower walls. Shower niche for ease of placement for showering products. Shower has linear drain so water slopes in one direction with the tile-in option so you can barely notice the drain.

Bild på ett stort vintage vit vitt en-suite badrum, med luckor med upphöjd panel, beige skåp, ett undermonterat badkar, våtrum, en toalettstol med separat cisternkåpa, grå kakel, marmorkakel, beige väggar, marmorgolv, ett undermonterad handfat, marmorbänkskiva, vitt golv och dusch med gångjärnsdörr
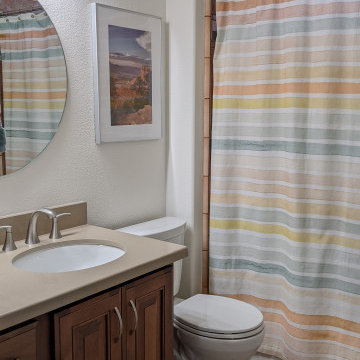
Inspiration för ett litet vintage beige beige badrum för barn, med luckor med upphöjd panel, skåp i mellenmörkt trä, ett badkar i en alkov, en dusch/badkar-kombination, en toalettstol med separat cisternkåpa, beige kakel, porslinskakel, beige väggar, klinkergolv i porslin, ett undermonterad handfat, bänkskiva i kvarts, beiget golv och dusch med duschdraperi
2 797 foton på badrum, med luckor med upphöjd panel
7
