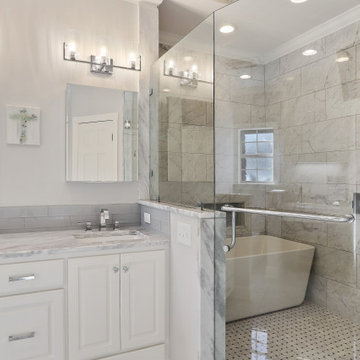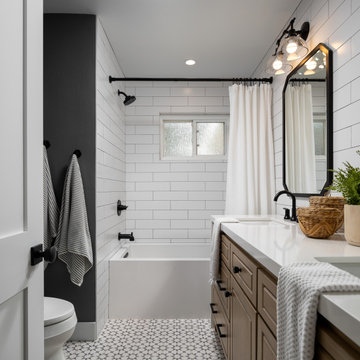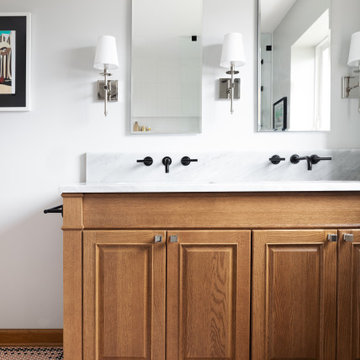4 476 foton på badrum, med luckor med upphöjd panel
Sortera efter:
Budget
Sortera efter:Populärt i dag
61 - 80 av 4 476 foton
Artikel 1 av 3

Foto på ett mellanstort vintage beige en-suite badrum, med luckor med upphöjd panel, vita skåp, ett hörnbadkar, en hörndusch, en toalettstol med separat cisternkåpa, beige kakel, porslinskakel, beige väggar, klinkergolv i porslin, ett undermonterad handfat, granitbänkskiva, beiget golv och dusch med gångjärnsdörr

Idéer för att renovera ett stort vintage flerfärgad flerfärgat en-suite badrum, med luckor med upphöjd panel, gröna skåp, ett fristående badkar, en hörndusch, en toalettstol med separat cisternkåpa, vit kakel, porslinskakel, beige väggar, travertin golv, ett undermonterad handfat, bänkskiva i kvartsit, beiget golv och dusch med gångjärnsdörr

What a transformation! Originally, this master bath featured a large deck tub which was tucked in to the corner where the new wet area currently lies. The tub was walled in on practically all sides, and controlled too much of the baths underutilized square footage. By taking the tub out of the deck and relocating it against the far wall, we now could use the space in front of the tub for a large walk-in shower, creating a wet area. In addition, this move allowed us to use the space that had previously housed the small shower as a designated makeup counter.

Exempel på ett stort klassiskt vit vitt en-suite badrum, med grå skåp, ett fristående badkar, en kantlös dusch, grå kakel, keramikplattor, grå väggar, klinkergolv i keramik, ett undermonterad handfat, bänkskiva i kvarts, grått golv, dusch med gångjärnsdörr och luckor med upphöjd panel

Totally redone new vanity tops refinished vanity cabinetry, Enclosed tub turned into standing tub. beautiful white blue and gold tile installed throughout.

Idéer för vintage grått en-suite badrum, med luckor med upphöjd panel, vita skåp, en dusch i en alkov, vita väggar, ett undermonterad handfat, flerfärgat golv och dusch med gångjärnsdörr

Foto på ett vintage vit en-suite badrum, med luckor med upphöjd panel, bruna skåp, ett badkar i en alkov, en dusch/badkar-kombination, vit kakel, tunnelbanekakel, grå väggar, ett undermonterad handfat, flerfärgat golv och dusch med duschdraperi

Mint and yellow colors coastal design bathroom remodel, two-tone teal/mint glass shower/tub, octagon frameless mirrors, marble double-sink vanity
Exempel på ett mellanstort maritimt vit vitt badrum för barn, med luckor med upphöjd panel, gröna skåp, ett badkar i en alkov, en dusch/badkar-kombination, en toalettstol med hel cisternkåpa, vit kakel, keramikplattor, gula väggar, klinkergolv i keramik, ett undermonterad handfat, marmorbänkskiva, vitt golv och dusch med duschdraperi
Exempel på ett mellanstort maritimt vit vitt badrum för barn, med luckor med upphöjd panel, gröna skåp, ett badkar i en alkov, en dusch/badkar-kombination, en toalettstol med hel cisternkåpa, vit kakel, keramikplattor, gula väggar, klinkergolv i keramik, ett undermonterad handfat, marmorbänkskiva, vitt golv och dusch med duschdraperi

Snohomish Luxury Master Bathroom Retreat
Inspiration för ett stort vintage vit vitt en-suite badrum, med luckor med upphöjd panel, grå skåp, vit kakel, marmorkakel, grå väggar, marmorgolv, ett undermonterad handfat, bänkskiva i kvarts och vitt golv
Inspiration för ett stort vintage vit vitt en-suite badrum, med luckor med upphöjd panel, grå skåp, vit kakel, marmorkakel, grå väggar, marmorgolv, ett undermonterad handfat, bänkskiva i kvarts och vitt golv

Foto på ett vintage grå en-suite badrum, med luckor med upphöjd panel, skåp i mellenmörkt trä, en dusch i en alkov, mosaikgolv, ett undermonterad handfat, marmorbänkskiva och flerfärgat golv

This bathroom is unrecognizable from the original. The footprint and layout are completely different. It has been remodeled into a large open space with beautiful materials and finishes.

What makes a bathroom accessible depends on the needs of the person using it, which is why we offer many custom options. In this case, a difficult to enter drop-in tub and a tiny separate shower stall were replaced with a walk-in shower complete with multiple grab bars, shower seat, and an adjustable hand shower. For every challenge, we found an elegant solution, like placing the shower controls within easy reach of the seat. Along with modern updates to the rest of the bathroom, we created an inviting space that's easy and enjoyable for everyone.

Idéer för ett mellanstort klassiskt grå en-suite badrum, med luckor med upphöjd panel, grå skåp, en öppen dusch, grå kakel, porslinskakel, grå väggar, klinkergolv i porslin, ett undermonterad handfat, granitbänkskiva, grått golv och med dusch som är öppen

Foto på ett vintage grå en-suite badrum, med luckor med upphöjd panel, skåp i slitet trä, ett fristående badkar, våtrum, vit kakel, tunnelbanekakel, ett undermonterad handfat, flerfärgat golv och dusch med gångjärnsdörr

Chattanooga area 90's main bathroom gets a fresh new look that combines modern, traditional and rustic design elements
Inspiration för ett stort vintage vit vitt en-suite badrum, med luckor med upphöjd panel, skåp i slitet trä, ett undermonterat badkar, en hörndusch, grön kakel, porslinskakel, grå väggar, klinkergolv i porslin, ett undermonterad handfat, marmorbänkskiva, grått golv och dusch med gångjärnsdörr
Inspiration för ett stort vintage vit vitt en-suite badrum, med luckor med upphöjd panel, skåp i slitet trä, ett undermonterat badkar, en hörndusch, grön kakel, porslinskakel, grå väggar, klinkergolv i porslin, ett undermonterad handfat, marmorbänkskiva, grått golv och dusch med gångjärnsdörr

www.felixsanchez.com
Idéer för ett mycket stort klassiskt grå en-suite badrum, med ett undermonterad handfat, luckor med upphöjd panel, vita skåp, marmorbänkskiva, ett badkar med tassar, beige väggar, klinkergolv i keramik, vit kakel och grått golv
Idéer för ett mycket stort klassiskt grå en-suite badrum, med ett undermonterad handfat, luckor med upphöjd panel, vita skåp, marmorbänkskiva, ett badkar med tassar, beige väggar, klinkergolv i keramik, vit kakel och grått golv

Everyone dreams of a luxurious bathroom. But a bath with an enviable city and water view? That’s almost beyond expectation. But this primary bath delivers that and more. The introduction to this oasis is through a reeded glass pocket door, obscuring the actual contents of the room, but allowing an abundance of natural light to lure you in. Upon entering, you’re struck by the expansiveness of the relatively modest footprint. This is attributed to the judicious use of only three materials: slatted wood panels; marble; and glass. Resisting the temptation to add multiple finishes creates a voluminous effect. Slats of rift-cut white oak in a natural finish were custom fabricated into vanity doors and wall panels. The pattern mimics the reeded glass on the entry door. On the floating vanity, the doors have a beveled top edge, thus eliminating the distraction of hardware. Marble is lavished on the floor; the shower enclosure; the tub deck and surround; as well as the custom 6” thick mitered countertop with integral sinks and backsplash. The glass shower door and end wall allows straight sight lines to that all-important view. Tri-view mirrors interspersed with LED lighting prove that medicine cabinets can still be stylish.
This project was done in collaboration with Sarah Witkin, AIA of Bilotta Architecture and Michelle Pereira of Innato Interiors LLC. Photography by Stefan Radtke.

In this coastal master bath, the existing vanity cabinetry was repainted and the existing quartz countertop remained the same. The shower was tiled to the ceiling with 4x16 Catch Ice Glossy white subway tile. Also installed is a Corian shower threshold in Glacier White, 12x12 niche, coordinating Mosaic decorative tile in the 12x12 niche and shower floor. On the main floor is Emser Reminisce Wynd ceramic tile. A Caol floor mounted tub filler with hand shower in brushed nickel, Pulse SeaBreeze II multifunction shower head/hand shower in brushed nickel and a Signature Hardware Boyce 56” Acrylic Freestanding tub.

This whimsical half bathroom is inspired by the homeowners love for nature! We painted the wainscoting a rich green to contrast the custom wood shaker vanity. We used a soft wallpaper with animals and wildlife by Hygge & West. The gold mirror and light fixture are cute and fun!

Inredning av ett klassiskt beige beige en-suite badrum, med luckor med upphöjd panel, grå skåp, en kantlös dusch, en vägghängd toalettstol, vit kakel, porslinskakel, grå väggar, klinkergolv i porslin, ett undermonterad handfat, bänkskiva i kvarts och dusch med gångjärnsdörr
4 476 foton på badrum, med luckor med upphöjd panel
4
