2 244 foton på badrum, med luckor med upphöjd panel
Sortera efter:
Budget
Sortera efter:Populärt i dag
161 - 180 av 2 244 foton
Artikel 1 av 3
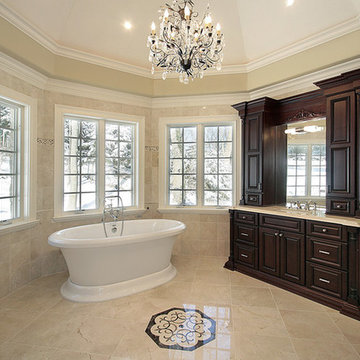
Inredning av ett klassiskt stort en-suite badrum, med luckor med upphöjd panel, skåp i mörkt trä, ett badkar i en alkov, en dusch i en alkov, en toalettstol med separat cisternkåpa, beige kakel, keramikplattor, beige väggar, klinkergolv i keramik, ett undermonterad handfat, granitbänkskiva, beiget golv och dusch med gångjärnsdörr
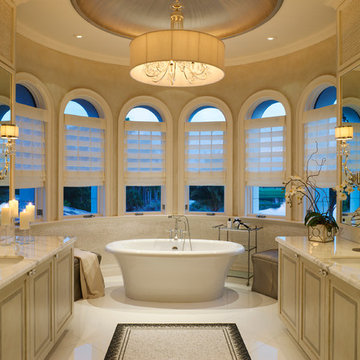
Exempel på ett stort klassiskt en-suite badrum, med ett undermonterad handfat, ett fristående badkar, luckor med upphöjd panel, beige skåp, beige kakel, mosaik, beige väggar, klinkergolv i keramik, marmorbänkskiva och vitt golv
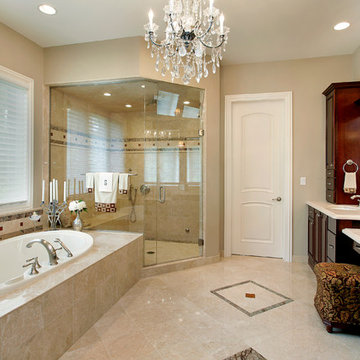
Master bath has a bubbler tub, heated floors, separate toilet room, large shower with body sprays, hand held faucet, rain shower head, and shower faucet. It has a steam shower and a special glass panel above the shower door to let out the steam. The double sink vanity cabinets are cherry wood and the countertops are honed marble. The flooring is marble with glass and stone design inserts. There is also a linen closet and door that open to a large walk in closet with organizers.
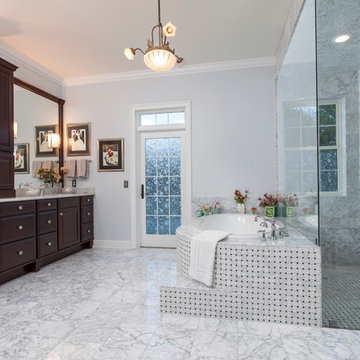
Uneek Image
Exempel på ett stort klassiskt en-suite badrum, med luckor med upphöjd panel, skåp i mörkt trä, en kantlös dusch, vit kakel, ett undermonterad handfat, marmorbänkskiva, en toalettstol med hel cisternkåpa, stenkakel, lila väggar, marmorgolv och ett platsbyggt badkar
Exempel på ett stort klassiskt en-suite badrum, med luckor med upphöjd panel, skåp i mörkt trä, en kantlös dusch, vit kakel, ett undermonterad handfat, marmorbänkskiva, en toalettstol med hel cisternkåpa, stenkakel, lila väggar, marmorgolv och ett platsbyggt badkar
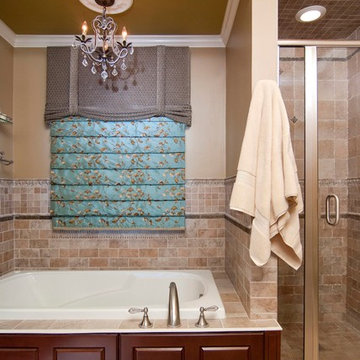
Small 9x9 master bathroom designed with a big style.
featured in the october/November 2013 design NJ magazine.
Marisa Pellegrini
Klassisk inredning av ett litet en-suite badrum, med skåp i mörkt trä, ett badkar i en alkov, en dusch i en alkov, ett undermonterad handfat, luckor med upphöjd panel, marmorbänkskiva, en toalettstol med separat cisternkåpa, keramikplattor, bruna väggar, klinkergolv i keramik, brun kakel, beiget golv och dusch med gångjärnsdörr
Klassisk inredning av ett litet en-suite badrum, med skåp i mörkt trä, ett badkar i en alkov, en dusch i en alkov, ett undermonterad handfat, luckor med upphöjd panel, marmorbänkskiva, en toalettstol med separat cisternkåpa, keramikplattor, bruna väggar, klinkergolv i keramik, brun kakel, beiget golv och dusch med gångjärnsdörr
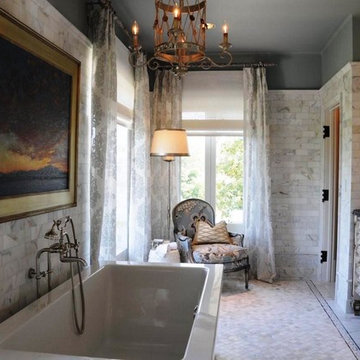
Bild på ett vintage badrum, med ett undermonterad handfat, skåp i slitet trä, grå kakel och luckor med upphöjd panel
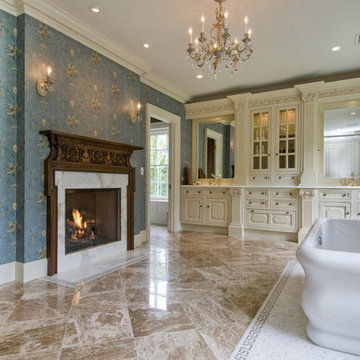
Inspiration för mycket stora klassiska en-suite badrum, med ett fristående badkar, beige skåp, en dusch i en alkov, blå väggar, marmorgolv, ett undermonterad handfat, marmorbänkskiva, beiget golv, dusch med gångjärnsdörr och luckor med upphöjd panel
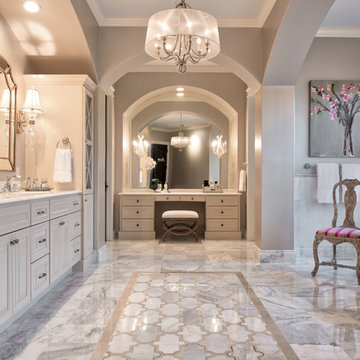
Scott Amundson Photography
Inspiration för ett vintage vit vitt en-suite badrum, med luckor med upphöjd panel, beige skåp, ett fristående badkar, grå väggar, ett undermonterad handfat och grått golv
Inspiration för ett vintage vit vitt en-suite badrum, med luckor med upphöjd panel, beige skåp, ett fristående badkar, grå väggar, ett undermonterad handfat och grått golv
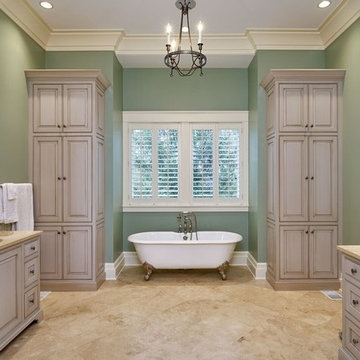
Inspiration för ett stort vintage en-suite badrum, med ett badkar med tassar, gröna väggar, ett undermonterad handfat, luckor med upphöjd panel, grå skåp, beige kakel, porslinskakel, klinkergolv i porslin och granitbänkskiva

This 1930's Barrington Hills farmhouse was in need of some TLC when it was purchased by this southern family of five who planned to make it their new home. The renovation taken on by Advance Design Studio's designer Scott Christensen and master carpenter Justin Davis included a custom porch, custom built in cabinetry in the living room and children's bedrooms, 2 children's on-suite baths, a guest powder room, a fabulous new master bath with custom closet and makeup area, a new upstairs laundry room, a workout basement, a mud room, new flooring and custom wainscot stairs with planked walls and ceilings throughout the home.
The home's original mechanicals were in dire need of updating, so HVAC, plumbing and electrical were all replaced with newer materials and equipment. A dramatic change to the exterior took place with the addition of a quaint standing seam metal roofed farmhouse porch perfect for sipping lemonade on a lazy hot summer day.
In addition to the changes to the home, a guest house on the property underwent a major transformation as well. Newly outfitted with updated gas and electric, a new stacking washer/dryer space was created along with an updated bath complete with a glass enclosed shower, something the bath did not previously have. A beautiful kitchenette with ample cabinetry space, refrigeration and a sink was transformed as well to provide all the comforts of home for guests visiting at the classic cottage retreat.
The biggest design challenge was to keep in line with the charm the old home possessed, all the while giving the family all the convenience and efficiency of modern functioning amenities. One of the most interesting uses of material was the porcelain "wood-looking" tile used in all the baths and most of the home's common areas. All the efficiency of porcelain tile, with the nostalgic look and feel of worn and weathered hardwood floors. The home’s casual entry has an 8" rustic antique barn wood look porcelain tile in a rich brown to create a warm and welcoming first impression.
Painted distressed cabinetry in muted shades of gray/green was used in the powder room to bring out the rustic feel of the space which was accentuated with wood planked walls and ceilings. Fresh white painted shaker cabinetry was used throughout the rest of the rooms, accentuated by bright chrome fixtures and muted pastel tones to create a calm and relaxing feeling throughout the home.
Custom cabinetry was designed and built by Advance Design specifically for a large 70” TV in the living room, for each of the children’s bedroom’s built in storage, custom closets, and book shelves, and for a mudroom fit with custom niches for each family member by name.
The ample master bath was fitted with double vanity areas in white. A generous shower with a bench features classic white subway tiles and light blue/green glass accents, as well as a large free standing soaking tub nestled under a window with double sconces to dim while relaxing in a luxurious bath. A custom classic white bookcase for plush towels greets you as you enter the sanctuary bath.
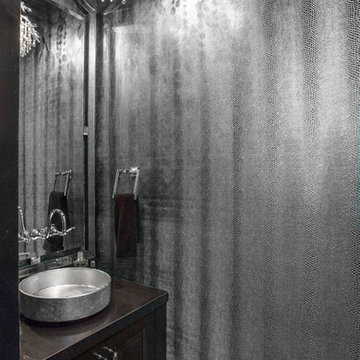
Scot Zimmerman
The Design House
Exempel på ett litet modernt brun brunt toalett, med luckor med upphöjd panel, grå väggar, mörkt trägolv, ett fristående handfat och brunt golv
Exempel på ett litet modernt brun brunt toalett, med luckor med upphöjd panel, grå väggar, mörkt trägolv, ett fristående handfat och brunt golv
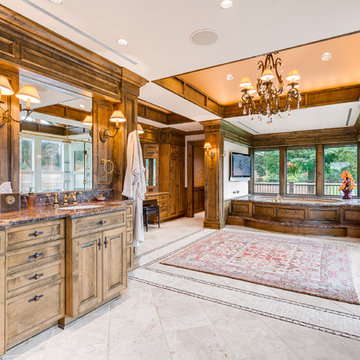
One of the greatest privately owned landscaped properties in the USA on 47 separate land parcels totaling 525 acres. The horticultural collections includes over 3000 planted trees and hundreds of shrubs and flower varieties from around the world. This landscape Art Sanctuary includes private lakes, water features, water falls, creeks andseveral man-madebridges within the Arboretum area. There are also several fenced horse and cattle pastures and 8 miles of hiking and horse back riding trails.The primary residence is 6500 sq/ft with a western design and there are 7 other houses for guests and/or employees. There are many outbuildings including a 12,000 sf show room for vintage cars and carriages. Just north of the house is a private golf driving range, chipping and putting area to PGA Standards; perfect for improving your golf game while at home. A half mile to the west of the primary residence is a 2200 foot landing strip for airplanes; however there is also a roll-away heli-pad next to the primary residence for daily commuting. By helicopter Misty Isle Farms is only 7 minutes to Boeing Airfield, or by Ferry it is only 40 minutes to south Seattle. Rarely does such a large unique Estate so Close to a major city such as Seattle become available. Simply too much to post, please call listing agent for more details.
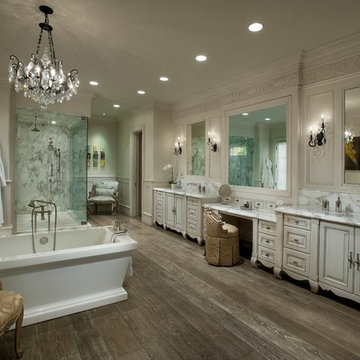
Idéer för ett mycket stort klassiskt badrum, med ett undermonterad handfat, luckor med upphöjd panel, beige skåp, ett fristående badkar, en hörndusch och beige väggar
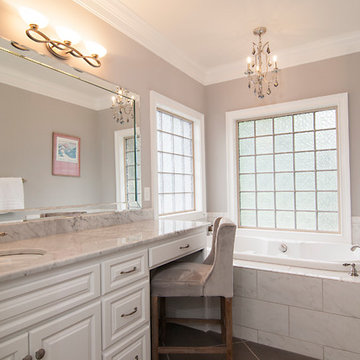
Idéer för mellanstora vintage en-suite badrum, med klinkergolv i keramik, luckor med upphöjd panel, vita skåp, ett platsbyggt badkar, grå kakel, vit kakel, keramikplattor, grå väggar, ett undermonterad handfat, bänkskiva i kvarts, grått golv, en dusch i en alkov och dusch med gångjärnsdörr
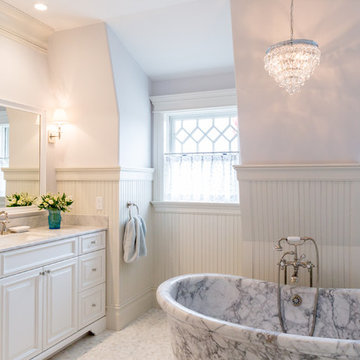
Karissa VanTassel Photography
Inredning av ett maritimt stort en-suite badrum, med luckor med upphöjd panel, vita skåp, ett fristående badkar, en dubbeldusch, en toalettstol med separat cisternkåpa, grå kakel, mosaik, grå väggar, mosaikgolv, ett undermonterad handfat och marmorbänkskiva
Inredning av ett maritimt stort en-suite badrum, med luckor med upphöjd panel, vita skåp, ett fristående badkar, en dubbeldusch, en toalettstol med separat cisternkåpa, grå kakel, mosaik, grå väggar, mosaikgolv, ett undermonterad handfat och marmorbänkskiva
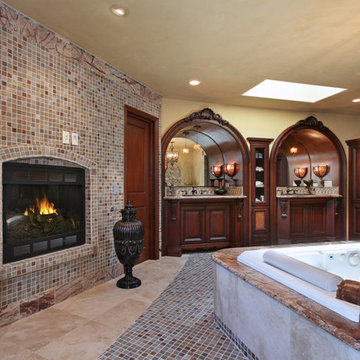
Designer: Ayeshah Toorani Morin, CMKBD
Cabinets: WoodMode
Jeri Koegel photography
Bild på ett mycket stort medelhavsstil en-suite badrum, med skåp i mörkt trä, en jacuzzi, en hörndusch, flerfärgad kakel, mosaik, beige väggar, klinkergolv i porslin, ett undermonterad handfat, granitbänkskiva och luckor med upphöjd panel
Bild på ett mycket stort medelhavsstil en-suite badrum, med skåp i mörkt trä, en jacuzzi, en hörndusch, flerfärgad kakel, mosaik, beige väggar, klinkergolv i porslin, ett undermonterad handfat, granitbänkskiva och luckor med upphöjd panel

Builder: J. Peterson Homes
Interior Designer: Francesca Owens
Photographers: Ashley Avila Photography, Bill Hebert, & FulView
Capped by a picturesque double chimney and distinguished by its distinctive roof lines and patterned brick, stone and siding, Rookwood draws inspiration from Tudor and Shingle styles, two of the world’s most enduring architectural forms. Popular from about 1890 through 1940, Tudor is characterized by steeply pitched roofs, massive chimneys, tall narrow casement windows and decorative half-timbering. Shingle’s hallmarks include shingled walls, an asymmetrical façade, intersecting cross gables and extensive porches. A masterpiece of wood and stone, there is nothing ordinary about Rookwood, which combines the best of both worlds.
Once inside the foyer, the 3,500-square foot main level opens with a 27-foot central living room with natural fireplace. Nearby is a large kitchen featuring an extended island, hearth room and butler’s pantry with an adjacent formal dining space near the front of the house. Also featured is a sun room and spacious study, both perfect for relaxing, as well as two nearby garages that add up to almost 1,500 square foot of space. A large master suite with bath and walk-in closet which dominates the 2,700-square foot second level which also includes three additional family bedrooms, a convenient laundry and a flexible 580-square-foot bonus space. Downstairs, the lower level boasts approximately 1,000 more square feet of finished space, including a recreation room, guest suite and additional storage.
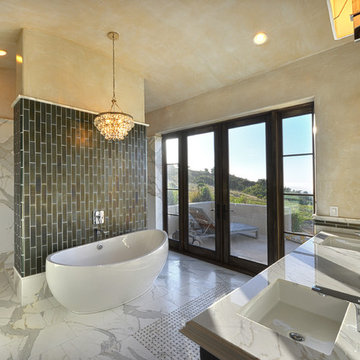
Inredning av ett modernt mycket stort grå grått en-suite badrum, med ett fristående badkar, marmorbänkskiva, luckor med upphöjd panel, en öppen dusch, grå kakel, vit kakel, beige väggar, marmorgolv, ett undermonterad handfat, med dusch som är öppen, marmorkakel, skåp i mörkt trä och vitt golv
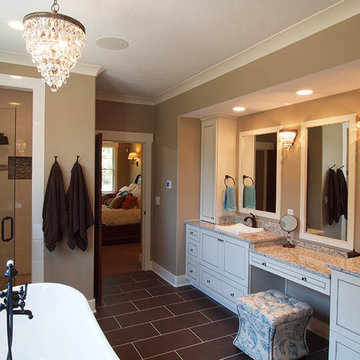
Foto på ett stort amerikanskt en-suite badrum, med luckor med upphöjd panel, vita skåp, en hörndusch, bruna väggar, skiffergolv, ett nedsänkt handfat, granitbänkskiva, brunt golv och dusch med gångjärnsdörr
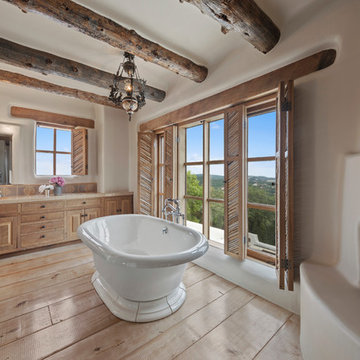
Bild på ett amerikanskt en-suite badrum, med luckor med upphöjd panel, skåp i mellenmörkt trä, ett fristående badkar, vita väggar, ljust trägolv och beiget golv
2 244 foton på badrum, med luckor med upphöjd panel
9
