3 620 foton på badrum, med målat trägolv och linoleumgolv
Sortera efter:
Budget
Sortera efter:Populärt i dag
161 - 180 av 3 620 foton
Artikel 1 av 3
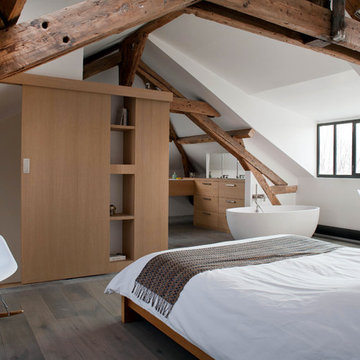
Olivier Chabaud
Inspiration för ett funkis badrum med dusch, med släta luckor, skåp i mellenmörkt trä, ett platsbyggt badkar, vita väggar, målat trägolv, träbänkskiva och grått golv
Inspiration för ett funkis badrum med dusch, med släta luckor, skåp i mellenmörkt trä, ett platsbyggt badkar, vita väggar, målat trägolv, träbänkskiva och grått golv
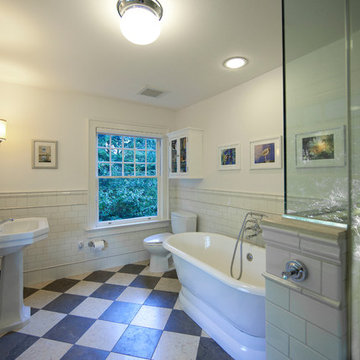
Idéer för ett mellanstort klassiskt en-suite badrum, med ett fristående badkar, en dusch i en alkov, en toalettstol med separat cisternkåpa, vit kakel, tunnelbanekakel, vita väggar, linoleumgolv och ett piedestal handfat
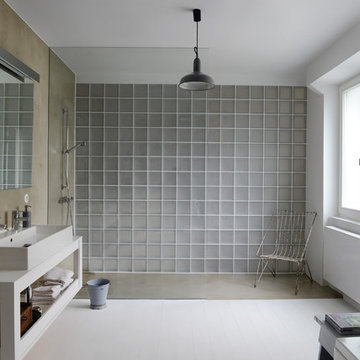
Foto Mirjam Knickrim
Industriell inredning av ett stort vit vitt badrum, med öppna hyllor, vita skåp, vita väggar, målat trägolv, ett avlångt handfat, träbänkskiva och en kantlös dusch
Industriell inredning av ett stort vit vitt badrum, med öppna hyllor, vita skåp, vita väggar, målat trägolv, ett avlångt handfat, träbänkskiva och en kantlös dusch
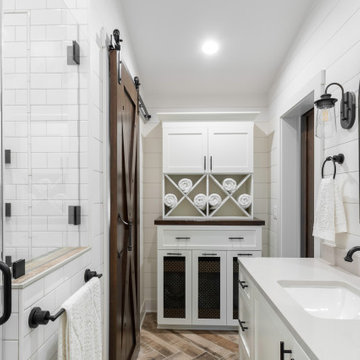
Kowalske Kitchen & Bath designed and remodeled this Delafield master bathroom. The original space had a small oak vanity and a shower insert.
The homeowners wanted a modern farmhouse bathroom to match the rest of their home. They asked for a double vanity and large walk-in shower. They also needed more storage and counter space.
Although the space is nearly all white, there is plenty of visual interest. This bathroom is layered with texture and pattern. For instance, this bathroom features shiplap walls, pretty hexagon tile, and simple matte black fixtures.
Modern Farmhouse Features:
- Winning color palette: shades of black/white & wood tones
- Shiplap walls
- Sliding barn doors, separating the bedroom & toilet room
- Wood-look porcelain tiled floor & shower niche, set in a herringbone pattern
- Matte black finishes (faucets, lighting, hardware & mirrors)
- Classic subway tile
- Chic carrara marble hexagon shower floor tile
- The shower has 2 shower heads & 6 body jets, for a spa-like experience
- The custom vanity has a grooming organizer for hair dryers & curling irons
- The custom linen cabinet holds 3 baskets of laundry. The door panels have caning inserts to allow airflow.
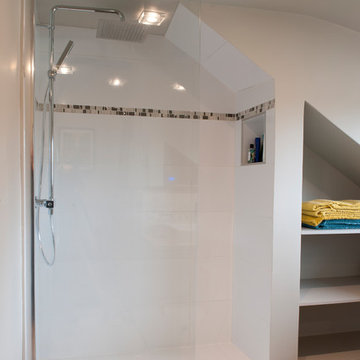
Douche lumineuse sous pente.
Niche de rangement intégrée
Modern inredning av ett stort beige beige badrum, med beige skåp, en hörndusch, en vägghängd toalettstol, vit kakel, keramikplattor, beige väggar, linoleumgolv, ett nedsänkt handfat, laminatbänkskiva, beiget golv och med dusch som är öppen
Modern inredning av ett stort beige beige badrum, med beige skåp, en hörndusch, en vägghängd toalettstol, vit kakel, keramikplattor, beige väggar, linoleumgolv, ett nedsänkt handfat, laminatbänkskiva, beiget golv och med dusch som är öppen
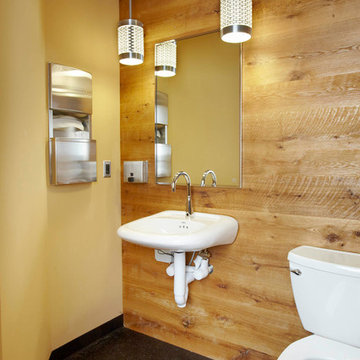
Inredning av ett industriellt stort badrum med dusch, med en toalettstol med hel cisternkåpa, beige väggar, linoleumgolv, ett undermonterad handfat och svart golv
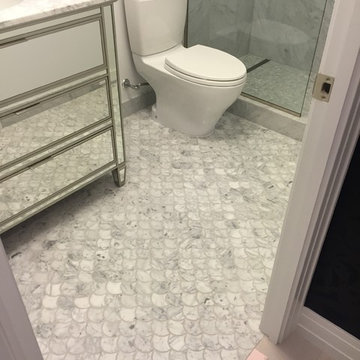
Exempel på ett mellanstort modernt badrum med dusch, med luckor med glaspanel, vita skåp, en dusch i en alkov, en toalettstol med separat cisternkåpa, grå kakel, porslinskakel, vita väggar, linoleumgolv, ett undermonterad handfat och marmorbänkskiva
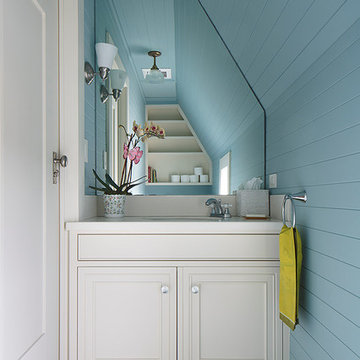
Construction by Plath + Co.
Photography by Eric Rorer.
Interior Design by Jan Wasson.
Inredning av ett klassiskt litet toalett, med ett undermonterad handfat, luckor med profilerade fronter, vita skåp, bänkskiva i akrylsten, blå väggar och målat trägolv
Inredning av ett klassiskt litet toalett, med ett undermonterad handfat, luckor med profilerade fronter, vita skåp, bänkskiva i akrylsten, blå väggar och målat trägolv
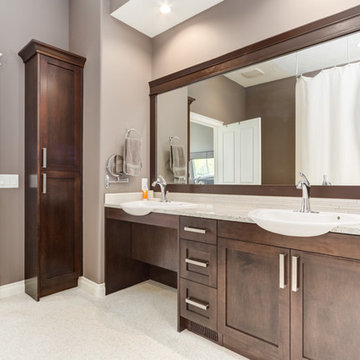
This home is a welcome sight for any person in a wheelchair. The need for a functional and accessible barrier free layout can be accomplished while still achieving an aesthetically pleasing design. Photography - Calgary Photos
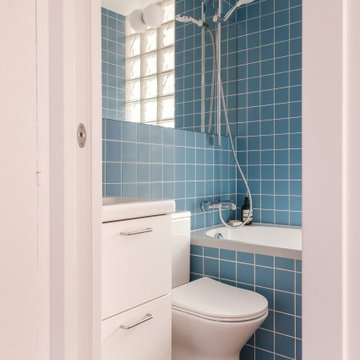
Bild på ett litet vintage toalett, med luckor med profilerade fronter, vita skåp, blå kakel, blå väggar, linoleumgolv, ett nedsänkt handfat och brunt golv
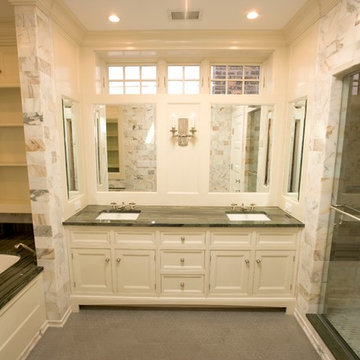
Inspiration för ett stort vintage en-suite badrum, med vita skåp, ett platsbyggt badkar, beige kakel, porslinskakel, beige väggar, ett undermonterad handfat, en dusch i en alkov, linoleumgolv, bänkskiva i täljsten, möbel-liknande, grått golv och dusch med gångjärnsdörr

The architect and build team did an outstanding job creating space and provision for this compact bath and shower room.
The custom built plywood combination toilet and vanity unit is in keeping with the materials used throughout the space.
Black fixtures and hardware create striking accents and the beautiful grey terrazzo tiles continue into the shower area which includes a lighted storage niche.
Stylish, perfectly compact, shower room.
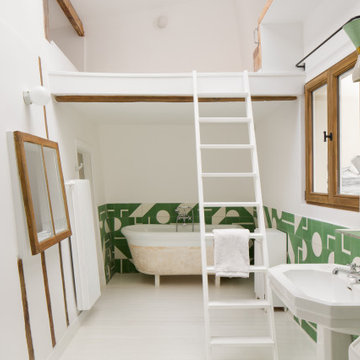
Bild på ett funkis badrum, med ett badkar med tassar, grön kakel, vita väggar, målat trägolv, ett piedestal handfat och vitt golv
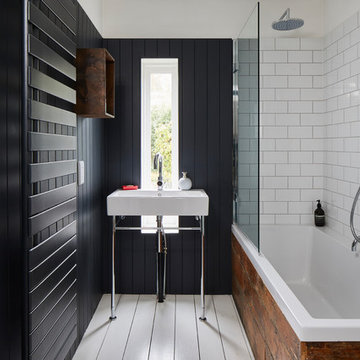
Modern inredning av ett en-suite badrum, med ett platsbyggt badkar, en dusch/badkar-kombination, vit kakel, tunnelbanekakel, svarta väggar, målat trägolv, ett konsol handfat och vitt golv
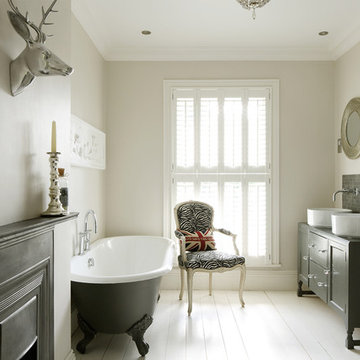
Inspiration för klassiska en-suite badrum, med ett badkar med tassar, beige väggar, målat trägolv, ett fristående handfat och skåp i shakerstil
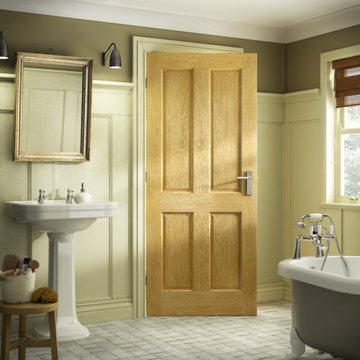
Premdor UK
Bild på ett vintage badrum, med ett fristående badkar, en dusch/badkar-kombination, gröna väggar och linoleumgolv
Bild på ett vintage badrum, med ett fristående badkar, en dusch/badkar-kombination, gröna väggar och linoleumgolv

Idéer för ett litet klassiskt badrum för barn, med skåp i shakerstil, svarta skåp, ett fristående badkar, en dusch/badkar-kombination, en vägghängd toalettstol, grön kakel, keramikplattor, svarta väggar, linoleumgolv, ett nedsänkt handfat, brunt golv och dusch med gångjärnsdörr

Winner of the 2018 Tour of Homes Best Remodel, this whole house re-design of a 1963 Bennet & Johnson mid-century raised ranch home is a beautiful example of the magic we can weave through the application of more sustainable modern design principles to existing spaces.
We worked closely with our client on extensive updates to create a modernized MCM gem.
Extensive alterations include:
- a completely redesigned floor plan to promote a more intuitive flow throughout
- vaulted the ceilings over the great room to create an amazing entrance and feeling of inspired openness
- redesigned entry and driveway to be more inviting and welcoming as well as to experientially set the mid-century modern stage
- the removal of a visually disruptive load bearing central wall and chimney system that formerly partitioned the homes’ entry, dining, kitchen and living rooms from each other
- added clerestory windows above the new kitchen to accentuate the new vaulted ceiling line and create a greater visual continuation of indoor to outdoor space
- drastically increased the access to natural light by increasing window sizes and opening up the floor plan
- placed natural wood elements throughout to provide a calming palette and cohesive Pacific Northwest feel
- incorporated Universal Design principles to make the home Aging In Place ready with wide hallways and accessible spaces, including single-floor living if needed
- moved and completely redesigned the stairway to work for the home’s occupants and be a part of the cohesive design aesthetic
- mixed custom tile layouts with more traditional tiling to create fun and playful visual experiences
- custom designed and sourced MCM specific elements such as the entry screen, cabinetry and lighting
- development of the downstairs for potential future use by an assisted living caretaker
- energy efficiency upgrades seamlessly woven in with much improved insulation, ductless mini splits and solar gain
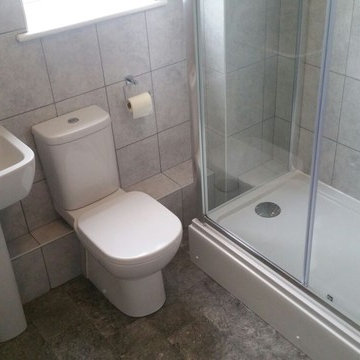
After - The bath was replace with a large shower enclosure, set as low as possible due to waste fall restrictions. A back to wall toilet was install and new pedestal basin fitted.
The walls were fully tiled and new flooring laid.
photo by Charlie Maidment
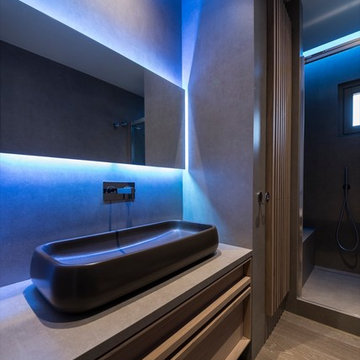
Inspiration för ett litet funkis badrum med dusch, med luckor med lamellpanel, en öppen dusch, en toalettstol med separat cisternkåpa, porslinskakel, målat trägolv, ett fristående handfat, kaklad bänkskiva och dusch med skjutdörr
3 620 foton på badrum, med målat trägolv och linoleumgolv
9
