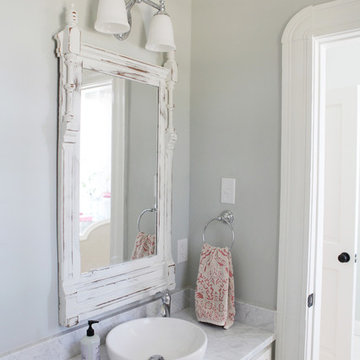1 585 foton på badrum, med målat trägolv och tegelgolv
Sortera efter:
Budget
Sortera efter:Populärt i dag
81 - 100 av 1 585 foton
Artikel 1 av 3
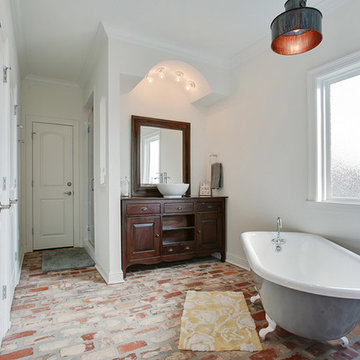
Inspiration för stora klassiska en-suite badrum, med ett fristående handfat, möbel-liknande, skåp i mörkt trä, träbänkskiva, ett fristående badkar, vita väggar och tegelgolv
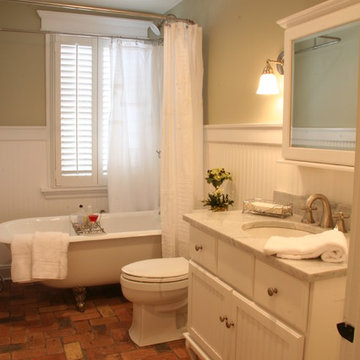
Located on a partially wooded lot in Elburn, Illinois, this home needed an eye-catching interior redo to match the unique period exterior. The residence was originally designed by Bow House, a company that reproduces the look of 300-year old bow roof Cape-Cod style homes. Since typical kitchens in old Cape Cod-style homes tend to run a bit small- or as some would like to say, cozy – this kitchen was in need of plenty of efficient storage to house a modern day family of three.
Advance Design Studio, Ltd. was able to evaluate the kitchen’s adjacent spaces and determine that there were several walls that could be relocated to allow for more usable space in the kitchen. The refrigerator was moved to the newly excavated space and incorporated into a handsome dinette, an intimate banquette, and a new coffee bar area. This allowed for more countertop and prep space in the primary area of the kitchen. It now became possible to incorporate a ball and claw foot tub and a larger vanity in the elegant new full bath that was once just an adjacent guest powder room.
Reclaimed vintage Chicago brick paver flooring was carefully installed in a herringbone pattern to give the space a truly unique touch and feel. And to top off this revamped redo, a handsome custom green-toned island with a distressed black walnut counter top graces the center of the room, the perfect final touch in this charming little kitchen.
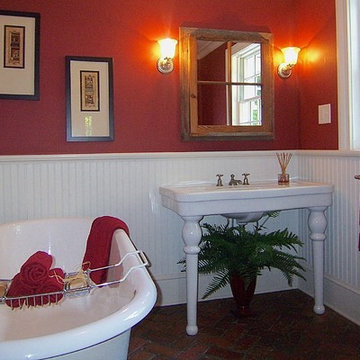
Staging provides the opportunity to tell a story and create great marketing photos. Bobbie McGrath/Successful Staging
Klassisk inredning av ett mellanstort badrum, med ett badkar med tassar, röda väggar, tegelgolv, ett väggmonterat handfat och brunt golv
Klassisk inredning av ett mellanstort badrum, med ett badkar med tassar, röda väggar, tegelgolv, ett väggmonterat handfat och brunt golv

Idéer för ett mycket stort klassiskt en-suite badrum, med ett fristående badkar, beige kakel, beige väggar, tegelgolv och vitt golv

Idéer för mellanstora funkis toaletter, med en toalettstol med hel cisternkåpa, tegelgolv och vitt golv
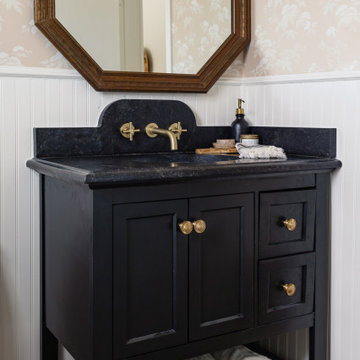
The wall-mounted gold bathroom faucet is the perfect complement to the elegant design. This fixture provides a luxurious touch to the space with its sleek and modern design, while also providing practical functionality for everyday use.

I used a tumbled thin brick in a herringbone pattern on the floor, dark wood paneling on the walls, and an old dresser for the vanity. This small room packs in a lot of character and sophistication.

Strict and concise design with minimal decor and necessary plumbing set - ideal for a small bathroom.
Speaking of about the color of the decoration, the classical marble fits perfectly with the wood.
A dark floor against the background of light walls creates a sense of the shape of space.
The toilet and sink are wall-hung and are white. This type of plumbing has its advantages; it is visually lighter and does not take up extra space.
Under the sink, you can see a shelf for storing towels. The niche above the built-in toilet is also very advantageous for use due to its compactness. Frameless glass shower doors create a spacious feel.
The spot lighting on the perimeter of the room extends everywhere and creates a soft glow.
Learn more about us - www.archviz-studio.com
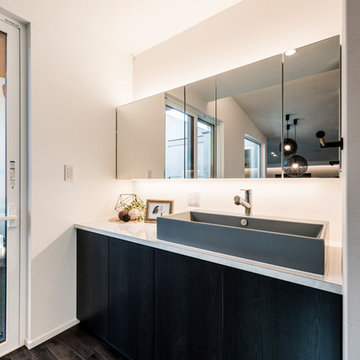
建築家と建てる家
Inspiration för ett funkis toalett, med släta luckor, bruna skåp, vita väggar, målat trägolv, ett fristående handfat och brunt golv
Inspiration för ett funkis toalett, med släta luckor, bruna skåp, vita väggar, målat trägolv, ett fristående handfat och brunt golv
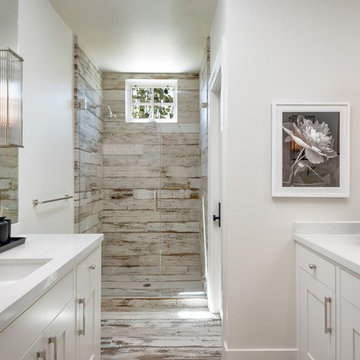
Foto på ett stort vintage vit badrum med dusch, med vita skåp, ett undermonterad handfat, flerfärgat golv, dusch med gångjärnsdörr, skåp i shakerstil, en kantlös dusch, brun kakel, grå kakel, vita väggar, målat trägolv och bänkskiva i kvartsit
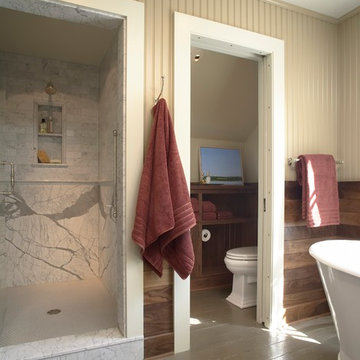
Photography by Susan Gilmore
Idéer för ett mellanstort lantligt en-suite badrum, med luckor med profilerade fronter, vita skåp, marmorbänkskiva, ett fristående badkar, en dusch i en alkov, grå kakel, stenhäll, beige väggar och målat trägolv
Idéer för ett mellanstort lantligt en-suite badrum, med luckor med profilerade fronter, vita skåp, marmorbänkskiva, ett fristående badkar, en dusch i en alkov, grå kakel, stenhäll, beige väggar och målat trägolv
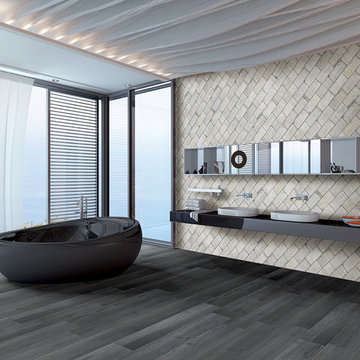
New York - Greenwich Village
4x8 porcelain brick
Foto på ett stort funkis en-suite badrum, med öppna hyllor, ett fristående badkar, vit kakel, porslinskakel, vita väggar, målat trägolv, ett integrerad handfat och bänkskiva i akrylsten
Foto på ett stort funkis en-suite badrum, med öppna hyllor, ett fristående badkar, vit kakel, porslinskakel, vita väggar, målat trägolv, ett integrerad handfat och bänkskiva i akrylsten

Modern inredning av ett mellanstort vit vitt badrum med dusch, med släta luckor, bruna skåp, en öppen dusch, en vägghängd toalettstol, vita väggar, målat trägolv, ett nedsänkt handfat, marmorbänkskiva, brunt golv och med dusch som är öppen
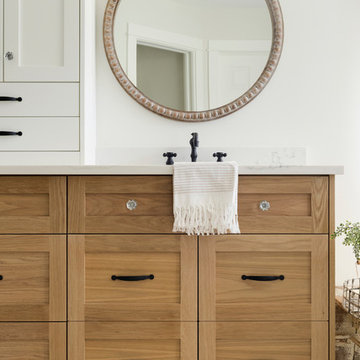
Modern French Country Master Bathroom.
Exempel på ett stort modernt vit vitt en-suite badrum, med luckor med profilerade fronter, skåp i ljust trä, ett fristående badkar, en öppen dusch, en toalettstol med hel cisternkåpa, beige väggar, målat trägolv, ett nedsänkt handfat, vitt golv och med dusch som är öppen
Exempel på ett stort modernt vit vitt en-suite badrum, med luckor med profilerade fronter, skåp i ljust trä, ett fristående badkar, en öppen dusch, en toalettstol med hel cisternkåpa, beige väggar, målat trägolv, ett nedsänkt handfat, vitt golv och med dusch som är öppen

Here we have the first story bathroom, as you can see we have a wooden double sink vanity with this beautiful oval mirror. The wall mounted sinks on the white subway backsplash give it this sleek aesthetic. Instead of going for the traditional floor tile, we opted to go with brick as the floor.
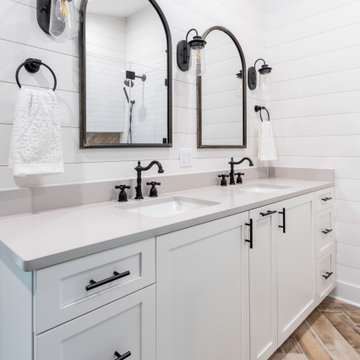
Kowalske Kitchen & Bath designed and remodeled this Delafield master bathroom. The original space had a small oak vanity and a shower insert.
The homeowners wanted a modern farmhouse bathroom to match the rest of their home. They asked for a double vanity and large walk-in shower. They also needed more storage and counter space.
Although the space is nearly all white, there is plenty of visual interest. This bathroom is layered with texture and pattern. For instance, this bathroom features shiplap walls, pretty hexagon tile, and simple matte black fixtures.
Modern Farmhouse Features:
- Winning color palette: shades of black/white & wood tones
- Shiplap walls
- Sliding barn doors, separating the bedroom & toilet room
- Wood-look porcelain tiled floor & shower niche, set in a herringbone pattern
- Matte black finishes (faucets, lighting, hardware & mirrors)
- Classic subway tile
- Chic carrara marble hexagon shower floor tile
- The shower has 2 shower heads & 6 body jets, for a spa-like experience
- The custom vanity has a grooming organizer for hair dryers & curling irons
- The custom linen cabinet holds 3 baskets of laundry. The door panels have caning inserts to allow airflow.

The redesign includes a bathroom with white ceramic wall tiles, brick floors, a glass shower, and views of the surrounding landscape.
Exempel på ett litet lantligt grå grått en-suite badrum, med skåp i mörkt trä, en toalettstol med hel cisternkåpa, vit kakel, tunnelbanekakel, vita väggar, tegelgolv, ett undermonterad handfat, bänkskiva i akrylsten, rött golv och dusch med gångjärnsdörr
Exempel på ett litet lantligt grå grått en-suite badrum, med skåp i mörkt trä, en toalettstol med hel cisternkåpa, vit kakel, tunnelbanekakel, vita väggar, tegelgolv, ett undermonterad handfat, bänkskiva i akrylsten, rött golv och dusch med gångjärnsdörr
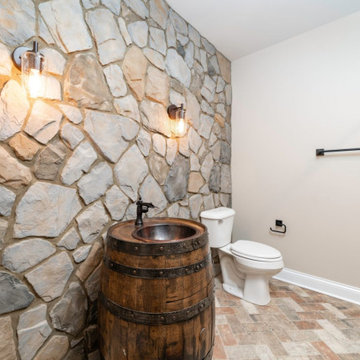
Rustik inredning av ett badrum, med bruna skåp, en dusch/badkar-kombination, stenhäll, tegelgolv, ett nedsänkt handfat, träbänkskiva, orange golv och dusch med duschdraperi
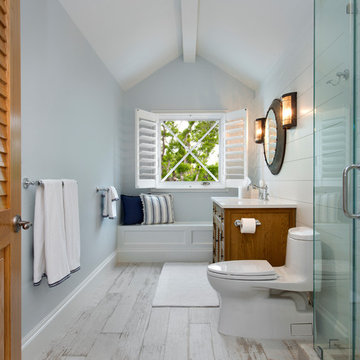
Exempel på ett stort maritimt vit vitt badrum med dusch, med skåp i mellenmörkt trä, en dusch i en alkov, en toalettstol med hel cisternkåpa, grå väggar, målat trägolv, ett undermonterad handfat, vitt golv, dusch med gångjärnsdörr och luckor med lamellpanel
1 585 foton på badrum, med målat trägolv och tegelgolv
5

