2 908 foton på badrum, med målat trägolv och terrazzogolv
Sortera efter:
Budget
Sortera efter:Populärt i dag
81 - 100 av 2 908 foton
Artikel 1 av 3

Gorgeous, mahogany floating vanity to match the traditional mahogany interior doors. Satin brass drawer pulls matching the lighting fixtures.
Idéer för ett mellanstort 60 tals vit en-suite badrum, med släta luckor, skåp i mörkt trä, ett fristående badkar, en hörndusch, en toalettstol med separat cisternkåpa, vit kakel, keramikplattor, vita väggar, terrazzogolv, ett undermonterad handfat, bänkskiva i kvarts, beiget golv och dusch med gångjärnsdörr
Idéer för ett mellanstort 60 tals vit en-suite badrum, med släta luckor, skåp i mörkt trä, ett fristående badkar, en hörndusch, en toalettstol med separat cisternkåpa, vit kakel, keramikplattor, vita väggar, terrazzogolv, ett undermonterad handfat, bänkskiva i kvarts, beiget golv och dusch med gångjärnsdörr

Kids bathroom, with a custom wood vanity, white zellige backsplash from Zia Tile, and custom blue faucets from Fantini.
Inspiration för ett mellanstort retro vit vitt badrum för barn, med skåp i ljust trä, ett platsbyggt badkar, en hörndusch, en toalettstol med hel cisternkåpa, vit kakel, perrakottakakel, vita väggar, terrazzogolv, ett integrerad handfat, bänkskiva i kvarts, grått golv och med dusch som är öppen
Inspiration för ett mellanstort retro vit vitt badrum för barn, med skåp i ljust trä, ett platsbyggt badkar, en hörndusch, en toalettstol med hel cisternkåpa, vit kakel, perrakottakakel, vita väggar, terrazzogolv, ett integrerad handfat, bänkskiva i kvarts, grått golv och med dusch som är öppen

Lisa Rossman, co-owner of Huntington Beach design firm LL Design Co, reached out to us right after our launch in March 2020. She needed tile options for her client—a local homeowner embarking on an ambitious, complete master suite remodel.
We were delighted to connect with Rossman and rushed to send over a few of our favorite samples, so her client had some chic and sustainable tiles to choose from.
Her client went back and forth on which tile sample to select, but eventually landed on the stylish STELLA 5-Flower tile in the colorway Fog on our recycled 12x12 Polar Ice Terrazzo. One of the added benefits of this tile—and all LIVDEN tiles for that matter—is its tile body type. LL Design Co’s client selected the STELLA tile on our 12x12 Polar Ice Terrazzo, which is made from recycled materials and produced by manufacturers committed to preserving our planet’s resources.
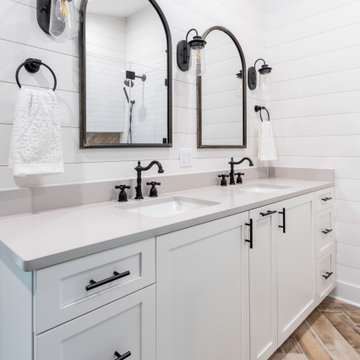
Kowalske Kitchen & Bath designed and remodeled this Delafield master bathroom. The original space had a small oak vanity and a shower insert.
The homeowners wanted a modern farmhouse bathroom to match the rest of their home. They asked for a double vanity and large walk-in shower. They also needed more storage and counter space.
Although the space is nearly all white, there is plenty of visual interest. This bathroom is layered with texture and pattern. For instance, this bathroom features shiplap walls, pretty hexagon tile, and simple matte black fixtures.
Modern Farmhouse Features:
- Winning color palette: shades of black/white & wood tones
- Shiplap walls
- Sliding barn doors, separating the bedroom & toilet room
- Wood-look porcelain tiled floor & shower niche, set in a herringbone pattern
- Matte black finishes (faucets, lighting, hardware & mirrors)
- Classic subway tile
- Chic carrara marble hexagon shower floor tile
- The shower has 2 shower heads & 6 body jets, for a spa-like experience
- The custom vanity has a grooming organizer for hair dryers & curling irons
- The custom linen cabinet holds 3 baskets of laundry. The door panels have caning inserts to allow airflow.

Twin Peaks House is a vibrant extension to a grand Edwardian homestead in Kensington.
Originally built in 1913 for a wealthy family of butchers, when the surrounding landscape was pasture from horizon to horizon, the homestead endured as its acreage was carved up and subdivided into smaller terrace allotments. Our clients discovered the property decades ago during long walks around their neighbourhood, promising themselves that they would buy it should the opportunity ever arise.
Many years later the opportunity did arise, and our clients made the leap. Not long after, they commissioned us to update the home for their family of five. They asked us to replace the pokey rear end of the house, shabbily renovated in the 1980s, with a generous extension that matched the scale of the original home and its voluminous garden.
Our design intervention extends the massing of the original gable-roofed house towards the back garden, accommodating kids’ bedrooms, living areas downstairs and main bedroom suite tucked away upstairs gabled volume to the east earns the project its name, duplicating the main roof pitch at a smaller scale and housing dining, kitchen, laundry and informal entry. This arrangement of rooms supports our clients’ busy lifestyles with zones of communal and individual living, places to be together and places to be alone.
The living area pivots around the kitchen island, positioned carefully to entice our clients' energetic teenaged boys with the aroma of cooking. A sculpted deck runs the length of the garden elevation, facing swimming pool, borrowed landscape and the sun. A first-floor hideout attached to the main bedroom floats above, vertical screening providing prospect and refuge. Neither quite indoors nor out, these spaces act as threshold between both, protected from the rain and flexibly dimensioned for either entertaining or retreat.
Galvanised steel continuously wraps the exterior of the extension, distilling the decorative heritage of the original’s walls, roofs and gables into two cohesive volumes. The masculinity in this form-making is balanced by a light-filled, feminine interior. Its material palette of pale timbers and pastel shades are set against a textured white backdrop, with 2400mm high datum adding a human scale to the raked ceilings. Celebrating the tension between these design moves is a dramatic, top-lit 7m high void that slices through the centre of the house. Another type of threshold, the void bridges the old and the new, the private and the public, the formal and the informal. It acts as a clear spatial marker for each of these transitions and a living relic of the home’s long history.
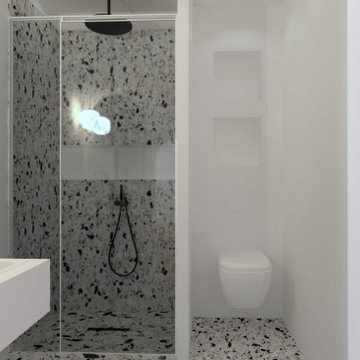
Rénovation d’un studio dans le Vieux-Nice (06).
La cuisine LineaQuattro se compose d’un linéaire (230 cm x 280 cm), tout équipé (réfrigérateur, lave-vaisselle, four, micro-ondes, table de cuisson, hotte, cuve sous plan de travail).
Les meubles sont noirs mats, l’ouverture des portes se fait grâce à des gorges horizontales en laque noire mat et et touche-lâche.
Plan de travail et crédences en céramique Saint-Laurent Marazzi.

Vue du lavabo, idéalement situé au plus haut possible de la pente de toit. Calepinage audacieux et gai grâce à l'utilisation d'une faïence bicolore.
Inredning av ett modernt litet vit vitt badrum med dusch, med luckor med profilerade fronter, skåp i ljust trä, en vägghängd toalettstol, grön kakel, keramikplattor, vita väggar, målat trägolv, ett konsol handfat, vitt golv, en kantlös dusch och dusch med gångjärnsdörr
Inredning av ett modernt litet vit vitt badrum med dusch, med luckor med profilerade fronter, skåp i ljust trä, en vägghängd toalettstol, grön kakel, keramikplattor, vita väggar, målat trägolv, ett konsol handfat, vitt golv, en kantlös dusch och dusch med gångjärnsdörr
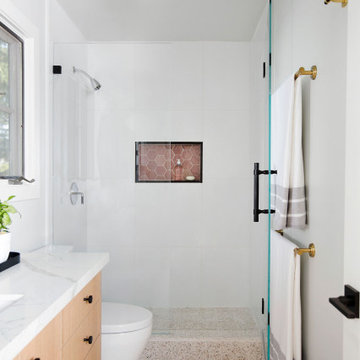
This light and bright bathroom, with terrazzo floors, custom white oak vanity, white quartz countertop, matte black hardware, brass lighting, and pink moroccan tile in the shower, was created as part of a remodel for a thriving young client, who loves pink, and loves to travel!
Photography by Michelle Drewes
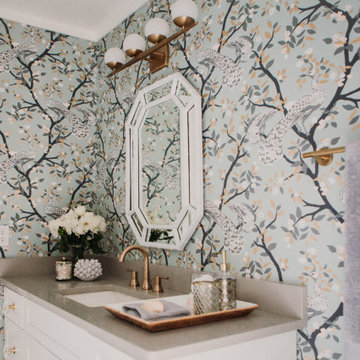
This award-winning classic and retro bathroom packs a punch! This bathroom project was part of a multi-room remodeling and design project in Winter Park. The clients wanted a bold wallpaper and a feminine look to the space, but didn't want the room to feel like it didn't belong to the rest of the home. We used a similar color palette and included mid-century accents in the space to help carry tie this bathroom in with the rest of the house. The bold peacock wall paper pattern was an homage to the home's Winter Park location. Classic white shaker cabinets got a little glam treatment with oversized brass and acrylic hardware.
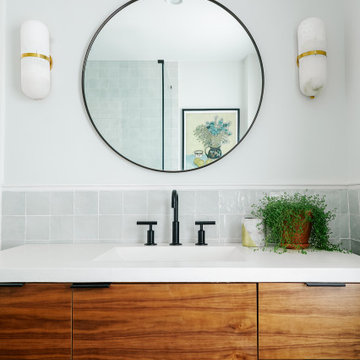
Master bathroom with custom floating walnut vanity and zellige tile backsplash.
Idéer för ett litet modernt vit en-suite badrum, med släta luckor, bruna skåp, en toalettstol med separat cisternkåpa, grå kakel, keramikplattor, vita väggar, terrazzogolv, ett integrerad handfat, bänkskiva i betong och grått golv
Idéer för ett litet modernt vit en-suite badrum, med släta luckor, bruna skåp, en toalettstol med separat cisternkåpa, grå kakel, keramikplattor, vita väggar, terrazzogolv, ett integrerad handfat, bänkskiva i betong och grått golv
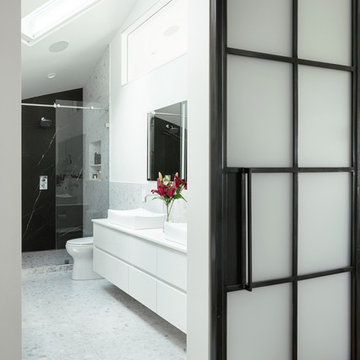
Idéer för att renovera ett funkis vit vitt en-suite badrum, med släta luckor, vita skåp, ett fristående badkar, en kantlös dusch, en toalettstol med hel cisternkåpa, vit kakel, marmorkakel, vita väggar, terrazzogolv, ett fristående handfat, bänkskiva i kvarts, vitt golv och dusch med skjutdörr
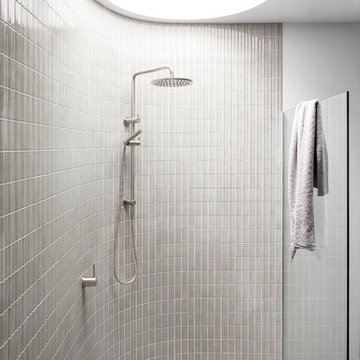
Dylan Lark - photographer
Inspiration för ett stort funkis grå grått en-suite badrum, med terrazzogolv, bänkskiva i betong och med dusch som är öppen
Inspiration för ett stort funkis grå grått en-suite badrum, med terrazzogolv, bänkskiva i betong och med dusch som är öppen
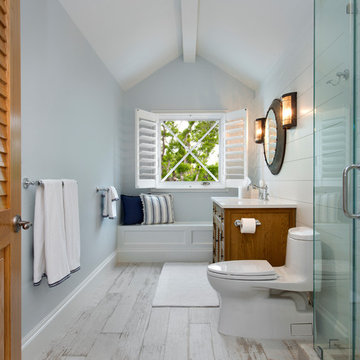
Exempel på ett stort maritimt vit vitt badrum med dusch, med skåp i mellenmörkt trä, en dusch i en alkov, en toalettstol med hel cisternkåpa, grå väggar, målat trägolv, ett undermonterad handfat, vitt golv, dusch med gångjärnsdörr och luckor med lamellpanel
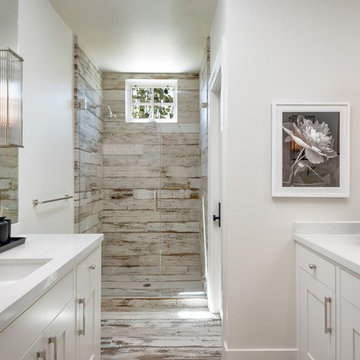
Foto på ett stort vintage vit badrum med dusch, med vita skåp, ett undermonterad handfat, flerfärgat golv, dusch med gångjärnsdörr, skåp i shakerstil, en kantlös dusch, brun kakel, grå kakel, vita väggar, målat trägolv och bänkskiva i kvartsit
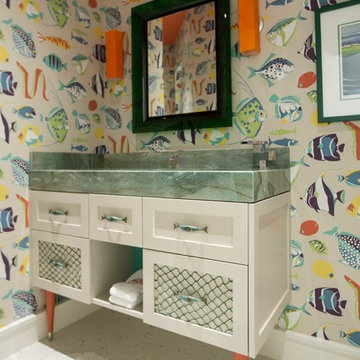
Tropical, fish-themed powder bathroom with fun colored fish wallpaper, fish-shaped stone sink, unique fishnet vanity drawer inserts on shaker style drawer front, with tapered wood vanity legs and brass fish drawer pulls.
Photos: Eric Gzimalowski @www.GizmoPhotos.com
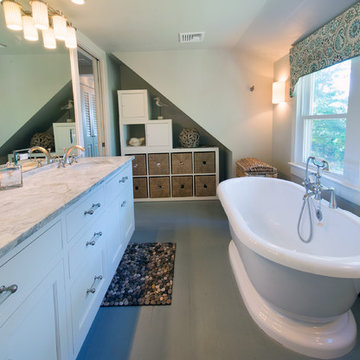
Photo by Jody Dole
Idéer för att renovera ett litet maritimt en-suite badrum, med ett undermonterad handfat, luckor med profilerade fronter, vita skåp, marmorbänkskiva, ett fristående badkar, gröna väggar och målat trägolv
Idéer för att renovera ett litet maritimt en-suite badrum, med ett undermonterad handfat, luckor med profilerade fronter, vita skåp, marmorbänkskiva, ett fristående badkar, gröna väggar och målat trägolv
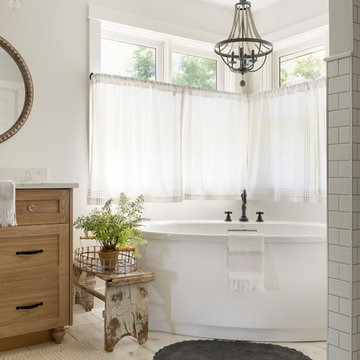
Modern French Country Master Bathroom.
Inspiration för stora moderna vitt en-suite badrum, med luckor med profilerade fronter, skåp i ljust trä, ett fristående badkar, en öppen dusch, en toalettstol med hel cisternkåpa, beige väggar, målat trägolv, ett nedsänkt handfat, vitt golv och med dusch som är öppen
Inspiration för stora moderna vitt en-suite badrum, med luckor med profilerade fronter, skåp i ljust trä, ett fristående badkar, en öppen dusch, en toalettstol med hel cisternkåpa, beige väggar, målat trägolv, ett nedsänkt handfat, vitt golv och med dusch som är öppen
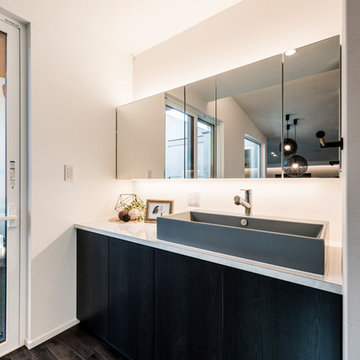
建築家と建てる家
Inspiration för ett funkis toalett, med släta luckor, bruna skåp, vita väggar, målat trägolv, ett fristående handfat och brunt golv
Inspiration för ett funkis toalett, med släta luckor, bruna skåp, vita väggar, målat trägolv, ett fristående handfat och brunt golv

Idéer för små funkis en-suite badrum, med blå kakel, blå väggar och terrazzogolv
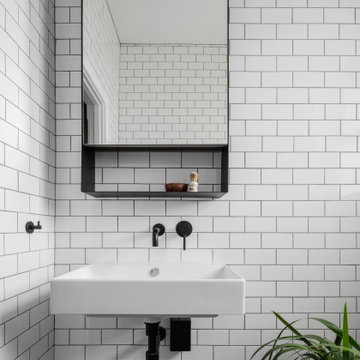
Idéer för små badrum med dusch, med en öppen dusch, en vägghängd toalettstol, vit kakel, keramikplattor, vita väggar, terrazzogolv, ett väggmonterat handfat, grått golv och med dusch som är öppen
2 908 foton på badrum, med målat trägolv och terrazzogolv
5
