19 364 foton på badrum, med målat trägolv och travertin golv
Sortera efter:
Budget
Sortera efter:Populärt i dag
121 - 140 av 19 364 foton
Artikel 1 av 3

Strict and concise design with minimal decor and necessary plumbing set - ideal for a small bathroom.
Speaking of about the color of the decoration, the classical marble fits perfectly with the wood.
A dark floor against the background of light walls creates a sense of the shape of space.
The toilet and sink are wall-hung and are white. This type of plumbing has its advantages; it is visually lighter and does not take up extra space.
Under the sink, you can see a shelf for storing towels. The niche above the built-in toilet is also very advantageous for use due to its compactness. Frameless glass shower doors create a spacious feel.
The spot lighting on the perimeter of the room extends everywhere and creates a soft glow.
Learn more about us - www.archviz-studio.com

Rustic
$40,000- 50,000
Inspiration för mellanstora rustika brunt en-suite badrum, med möbel-liknande, skåp i mörkt trä, en jacuzzi, en toalettstol med hel cisternkåpa, brun kakel, travertinkakel, gröna väggar, travertin golv, granitbänkskiva och brunt golv
Inspiration för mellanstora rustika brunt en-suite badrum, med möbel-liknande, skåp i mörkt trä, en jacuzzi, en toalettstol med hel cisternkåpa, brun kakel, travertinkakel, gröna väggar, travertin golv, granitbänkskiva och brunt golv

Hall bath
Foto på ett mellanstort lantligt vit badrum för barn, med skåp i shakerstil, blå skåp, ett badkar i en alkov, en toalettstol med hel cisternkåpa, tunnelbanekakel, vita väggar, travertin golv, ett undermonterad handfat, marmorbänkskiva och beiget golv
Foto på ett mellanstort lantligt vit badrum för barn, med skåp i shakerstil, blå skåp, ett badkar i en alkov, en toalettstol med hel cisternkåpa, tunnelbanekakel, vita väggar, travertin golv, ett undermonterad handfat, marmorbänkskiva och beiget golv

This modern farmhouse bathroom has an extra large vanity with double sinks to make use of a longer rectangular bathroom. The wall behind the vanity has counter to ceiling Jeffrey Court white subway tiles that tie into the shower. There is a playful mix of metals throughout including the black framed round mirrors from CB2, brass & black sconces with glass globes from Shades of Light , and gold wall-mounted faucets from Phylrich. The countertop is quartz with some gold veining to pull the selections together. The charcoal navy custom vanity has ample storage including a pull-out laundry basket while providing contrast to the quartz countertop and brass hexagon cabinet hardware from CB2. This bathroom has a glass enclosed tub/shower that is tiled to the ceiling. White subway tiles are used on two sides with an accent deco tile wall with larger textured field tiles in a chevron pattern on the back wall. The niche incorporates penny rounds on the back using the same countertop quartz for the shelves with a black Schluter edge detail that pops against the deco tile wall.
Photography by LifeCreated.

This beautiful French Provincial home is set on 10 acres, nestled perfectly in the oak trees. The original home was built in 1974 and had two large additions added; a great room in 1990 and a main floor master suite in 2001. This was my dream project: a full gut renovation of the entire 4,300 square foot home! I contracted the project myself, and we finished the interior remodel in just six months. The exterior received complete attention as well. The 1970s mottled brown brick went white to completely transform the look from dated to classic French. Inside, walls were removed and doorways widened to create an open floor plan that functions so well for everyday living as well as entertaining. The white walls and white trim make everything new, fresh and bright. It is so rewarding to see something old transformed into something new, more beautiful and more functional.
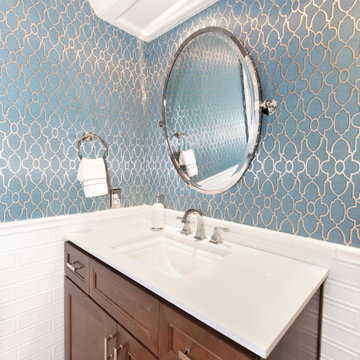
The powder room is one of my favorite places to have fun. We added dimensional tile and a glamorous wallpaper, along with a custom vanity in walnut to contrast the cool & metallic tones.

Tina Kuhlmann - Primrose Designs
Location: Rancho Santa Fe, CA, USA
Luxurious French inspired master bedroom nestled in Rancho Santa Fe with intricate details and a soft yet sophisticated palette. Photographed by John Lennon Photography https://www.primrosedi.com
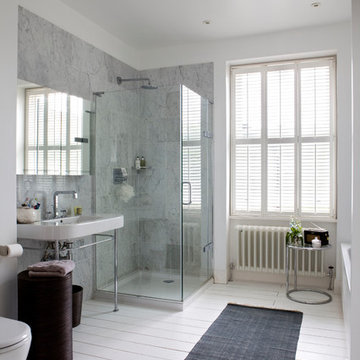
Clive Doyle
Idéer för ett klassiskt badrum, med ett platsbyggt badkar, en hörndusch, grå kakel, vita väggar, målat trägolv, ett väggmonterat handfat, vitt golv och dusch med gångjärnsdörr
Idéer för ett klassiskt badrum, med ett platsbyggt badkar, en hörndusch, grå kakel, vita väggar, målat trägolv, ett väggmonterat handfat, vitt golv och dusch med gångjärnsdörr

インダストリアルでビンテージ感を追求し、洗面台のカウンターは使用済みの現場の足場を利用しています。何年もかけて使用した足場板は、味があって、水はけも良く使い勝手も良いとのこと。
Inspiration för industriella toaletter, med öppna hyllor, skåp i slitet trä, vita väggar, målat trägolv, ett nedsänkt handfat, träbänkskiva och grått golv
Inspiration för industriella toaletter, med öppna hyllor, skåp i slitet trä, vita väggar, målat trägolv, ett nedsänkt handfat, träbänkskiva och grått golv

Richard Downer
This Georgian property is in an outstanding location with open views over Dartmoor and the sea beyond.
Our brief for this project was to transform the property which has seen many unsympathetic alterations over the years with a new internal layout, external renovation and interior design scheme to provide a timeless home for a young family. The property required extensive remodelling both internally and externally to create a home that our clients call their “forever home”.
Our refurbishment retains and restores original features such as fireplaces and panelling while incorporating the client's personal tastes and lifestyle. More specifically a dramatic dining room, a hard working boot room and a study/DJ room were requested. The interior scheme gives a nod to the Georgian architecture while integrating the technology for today's living.
Generally throughout the house a limited materials and colour palette have been applied to give our client's the timeless, refined interior scheme they desired. Granite, reclaimed slate and washed walnut floorboards make up the key materials.

Modern inredning av ett mellanstort en-suite badrum, med släta luckor, ett platsbyggt badkar, en dubbeldusch, beige väggar, ett undermonterad handfat, med dusch som är öppen, grå skåp, grå kakel, travertinkakel, travertin golv och grått golv
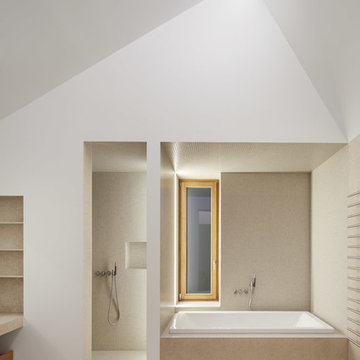
Bild på ett stort funkis badrum, med ett platsbyggt badkar, en dusch i en alkov, vita väggar, travertin golv, beiget golv, beige kakel och mosaik
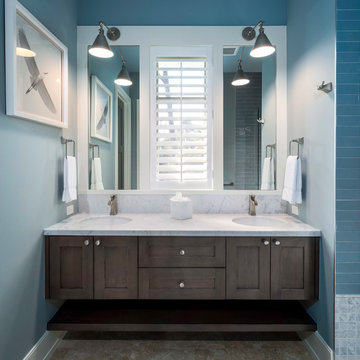
Round sinks in the vanity produce a good amount of counter space between the two integrated sinks.
Andy Frame Photography
Klassisk inredning av ett litet badrum, med skåp i mörkt trä, blå kakel, tunnelbanekakel, blå väggar, travertin golv, marmorbänkskiva och brunt golv
Klassisk inredning av ett litet badrum, med skåp i mörkt trä, blå kakel, tunnelbanekakel, blå väggar, travertin golv, marmorbänkskiva och brunt golv
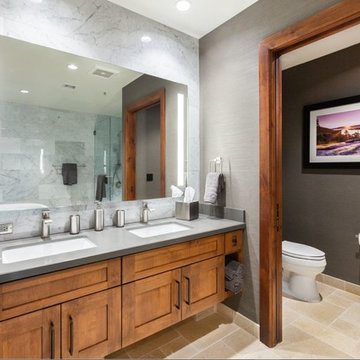
Mountain Modern Master Bathroom.
Photography by Randall Hazeltine.
Rustik inredning av ett stort en-suite badrum, med skåp i shakerstil, bruna skåp, ett fristående badkar, en toalettstol med hel cisternkåpa, grå kakel, marmorkakel, grå väggar, travertin golv, ett undermonterad handfat, bänkskiva i betong, beiget golv och dusch med gångjärnsdörr
Rustik inredning av ett stort en-suite badrum, med skåp i shakerstil, bruna skåp, ett fristående badkar, en toalettstol med hel cisternkåpa, grå kakel, marmorkakel, grå väggar, travertin golv, ett undermonterad handfat, bänkskiva i betong, beiget golv och dusch med gångjärnsdörr
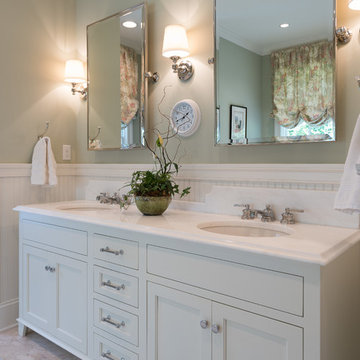
Foto på ett stort vintage en-suite badrum, med skåp i shakerstil, vita skåp, en toalettstol med separat cisternkåpa, gröna väggar, travertin golv, ett undermonterad handfat, bänkskiva i kvarts och beiget golv
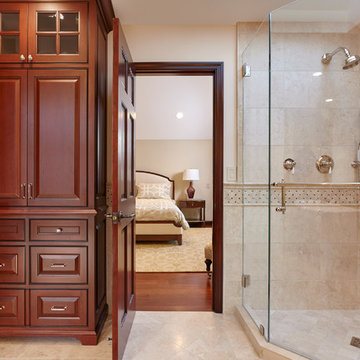
LCID Interior Design; Bill Fry Construction
Inspiration för klassiska badrum med dusch, med luckor med upphöjd panel, bruna skåp, en hörndusch, travertinkakel, travertin golv, beiget golv och dusch med gångjärnsdörr
Inspiration för klassiska badrum med dusch, med luckor med upphöjd panel, bruna skåp, en hörndusch, travertinkakel, travertin golv, beiget golv och dusch med gångjärnsdörr

Welcome to The Farmhouse Master Bathroom with a modern twist! The antique buffet re-purposed into a slate gray double sink vanity with stainless steel vessel sinks and oil rubbed bronze faucets. A shower featuring over-sized white subway tiles with dark gray grout creates and old world yet modern feel to the space. Bathroom Design by- Dawn D Totty DESIGNS Chattanooga, TN.
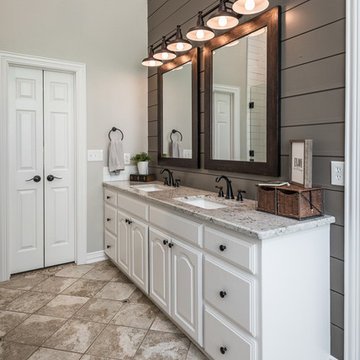
Darby Kate Photography
Lantlig inredning av ett mellanstort en-suite badrum, med luckor med upphöjd panel, vita skåp, ett platsbyggt badkar, en dusch i en alkov, grå kakel, keramikplattor, grå väggar, travertin golv, ett undermonterad handfat, granitbänkskiva, beiget golv och dusch med gångjärnsdörr
Lantlig inredning av ett mellanstort en-suite badrum, med luckor med upphöjd panel, vita skåp, ett platsbyggt badkar, en dusch i en alkov, grå kakel, keramikplattor, grå väggar, travertin golv, ett undermonterad handfat, granitbänkskiva, beiget golv och dusch med gångjärnsdörr

Compact master bathroom remodel, Swiss Alps Photography
Inredning av ett klassiskt litet en-suite badrum, med luckor med upphöjd panel, skåp i mellenmörkt trä, en kantlös dusch, en vägghängd toalettstol, beige kakel, travertinkakel, beige väggar, travertin golv, ett undermonterad handfat, bänkskiva i kvarts, flerfärgat golv och dusch med gångjärnsdörr
Inredning av ett klassiskt litet en-suite badrum, med luckor med upphöjd panel, skåp i mellenmörkt trä, en kantlös dusch, en vägghängd toalettstol, beige kakel, travertinkakel, beige väggar, travertin golv, ett undermonterad handfat, bänkskiva i kvarts, flerfärgat golv och dusch med gångjärnsdörr

Pam Singleton | Image Photography
Inspiration för stora medelhavsstil brunt toaletter, med luckor med upphöjd panel, skåp i mörkt trä, vit kakel, vita väggar, travertin golv, ett nedsänkt handfat, träbänkskiva, beiget golv och en toalettstol med hel cisternkåpa
Inspiration för stora medelhavsstil brunt toaletter, med luckor med upphöjd panel, skåp i mörkt trä, vit kakel, vita väggar, travertin golv, ett nedsänkt handfat, träbänkskiva, beiget golv och en toalettstol med hel cisternkåpa
19 364 foton på badrum, med målat trägolv och travertin golv
7
