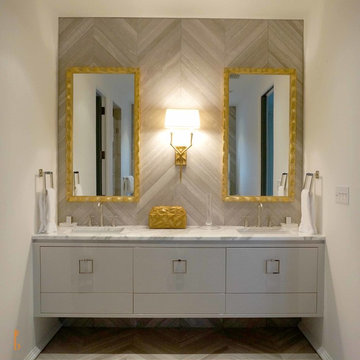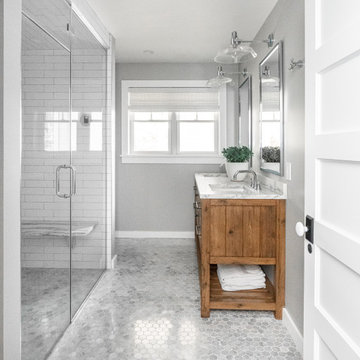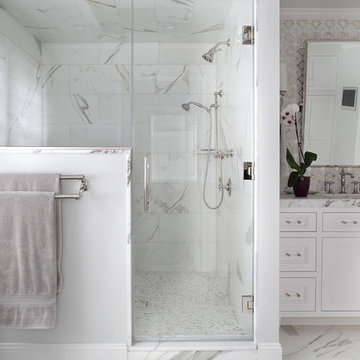111 372 foton på badrum, med marmorbänkskiva och bänkskiva i onyx
Sortera efter:
Budget
Sortera efter:Populärt i dag
61 - 80 av 111 372 foton
Artikel 1 av 3

Inspiration för mycket stora klassiska en-suite badrum, med ett undermonterad handfat, släta luckor, grå skåp, marmorbänkskiva, beige kakel, stenkakel, vita väggar och travertin golv

Inspiration för ett mellanstort lantligt badrum, med ett undermonterad handfat, luckor med infälld panel, grå väggar, mellanmörkt trägolv, marmorbänkskiva och bruna skåp

Download our free ebook, Creating the Ideal Kitchen. DOWNLOAD NOW
Our clients were in the market for an upgrade from builder grade in their Glen Ellyn bathroom! They came to us requesting a more spa like experience and a designer’s eye to create a more refined space.
A large steam shower, bench and rain head replaced a dated corner bathtub. In addition, we added heated floors for those cool Chicago months and several storage niches and built-in cabinets to keep extra towels and toiletries out of sight. The use of circles in the tile, cabinetry and new window in the shower give this primary bath the character it was lacking, while lowering and modifying the unevenly vaulted ceiling created symmetry in the space. The end result is a large luxurious spa shower, more storage space and improvements to the overall comfort of the room. A nice upgrade from the existing builder grade space!
Photography by @margaretrajic
Photo stylist @brandidevers
Do you have an older home that has great bones but needs an upgrade? Contact us here to see how we can help!

Inspiration för ett mellanstort funkis en-suite badrum, med släta luckor, skåp i ljust trä, blå kakel, vita väggar, ett undermonterad handfat, marmorbänkskiva och blått golv

Klassisk inredning av ett en-suite badrum, med luckor med upphöjd panel, skåp i mellenmörkt trä, ett platsbyggt badkar, en öppen dusch, grå väggar, ett undermonterad handfat, marmorbänkskiva, flerfärgat golv och med dusch som är öppen

Idéer för ett mellanstort klassiskt vit en-suite badrum, med släta luckor, bruna skåp, grå väggar, ett undermonterad handfat, marmorbänkskiva, en kantlös dusch, vit kakel, tunnelbanekakel, marmorgolv, vitt golv och dusch med gångjärnsdörr

Idéer för mellanstora lantliga vitt badrum med dusch, med skåp i shakerstil, vita skåp, en dusch i en alkov, en toalettstol med separat cisternkåpa, vit kakel, tunnelbanekakel, vita väggar, ett undermonterad handfat, grått golv, ett badkar i en alkov, klinkergolv i keramik, marmorbänkskiva och dusch med duschdraperi

A warm and inviting custom master bathroom.
Bild på ett mellanstort lantligt grå grått en-suite badrum, med skåp i shakerstil, vita skåp, en dubbeldusch, en toalettstol med separat cisternkåpa, vit kakel, porslinskakel, vita väggar, klinkergolv i porslin, ett undermonterad handfat, marmorbänkskiva, grått golv och dusch med gångjärnsdörr
Bild på ett mellanstort lantligt grå grått en-suite badrum, med skåp i shakerstil, vita skåp, en dubbeldusch, en toalettstol med separat cisternkåpa, vit kakel, porslinskakel, vita väggar, klinkergolv i porslin, ett undermonterad handfat, marmorbänkskiva, grått golv och dusch med gångjärnsdörr

A master bath renovation in a lake front home with a farmhouse vibe and easy to maintain finishes.
Inspiration för ett mellanstort lantligt vit vitt badrum med dusch, med skåp i slitet trä, marmorbänkskiva, grå väggar, klinkergolv i porslin, svart golv och släta luckor
Inspiration för ett mellanstort lantligt vit vitt badrum med dusch, med skåp i slitet trä, marmorbänkskiva, grå väggar, klinkergolv i porslin, svart golv och släta luckor

Inredning av ett klassiskt mellanstort vit vitt badrum med dusch, med luckor med infälld panel, vita skåp, en dusch i en alkov, en toalettstol med separat cisternkåpa, vit kakel, tunnelbanekakel, beige väggar, marmorgolv, ett undermonterad handfat, marmorbänkskiva, grått golv och dusch med gångjärnsdörr

Architectrure by TMS Architects
Rob Karosis Photography
Idéer för att renovera ett maritimt vit vitt en-suite badrum, med luckor med profilerade fronter, vita skåp, grå kakel, tunnelbanekakel, grå väggar, marmorbänkskiva och grått golv
Idéer för att renovera ett maritimt vit vitt en-suite badrum, med luckor med profilerade fronter, vita skåp, grå kakel, tunnelbanekakel, grå väggar, marmorbänkskiva och grått golv

Powder room with a punch! Handmade green subway tile is laid in a herringbone pattern for this feature wall. The other three walls received a gorgeous gold metallic print wallcovering. A brass and marble sink with all brass fittings provide the perfect contrast to the green tile backdrop. Walnut wood flooring
Photo: Stephen Allen

Bild på ett litet vintage vit vitt badrum med dusch, med skåp i shakerstil, vita skåp, ett badkar i en alkov, en dusch/badkar-kombination, en toalettstol med separat cisternkåpa, grå kakel, tunnelbanekakel, grå väggar, marmorgolv, marmorbänkskiva och grått golv

Rebecca Westover
Idéer för mellanstora vintage vitt en-suite badrum, med luckor med infälld panel, beige skåp, vit kakel, vita väggar, vitt golv, marmorkakel, marmorgolv, ett integrerad handfat och marmorbänkskiva
Idéer för mellanstora vintage vitt en-suite badrum, med luckor med infälld panel, beige skåp, vit kakel, vita väggar, vitt golv, marmorkakel, marmorgolv, ett integrerad handfat och marmorbänkskiva

Rustic and modern design elements complement one another in this 2,480 sq. ft. three bedroom, two and a half bath custom modern farmhouse. Abundant natural light and face nailed wide plank white pine floors carry throughout the entire home along with plenty of built-in storage, a stunning white kitchen, and cozy brick fireplace.
Photos by Tessa Manning

Master Bathroom Addition with custom double vanity.
White herringbone tile with white wall subway tile. white pebble shower floor tile. Walnut rounded vanity mirrors. Brizo Fixtures. Cabinet hardware by School House Electric.
Vanity Tower recessed into wall for extra storage with out taking up too much counterspace. Bonus: it keeps the outlets hidden! Photo Credit: Amy Bartlam

This 1966 contemporary home was completely renovated into a beautiful, functional home with an up-to-date floor plan more fitting for the way families live today. Removing all of the existing kitchen walls created the open concept floor plan. Adding an addition to the back of the house extended the family room. The first floor was also reconfigured to add a mudroom/laundry room and the first floor powder room was transformed into a full bath. A true master suite with spa inspired bath and walk-in closet was made possible by reconfiguring the existing space and adding an addition to the front of the house.

This stunning master bathroom features a walk-in shower with mosaic wall tile and a built-in shower bench, custom brass bathroom hardware and marble floors, which we can't get enough of!

Wow! Pop of modern art in this traditional home! Coral color lacquered sink vanity compliments the home's original Sherle Wagner gilded greek key sink. What a treasure to be able to reuse this treasure of a sink! Lucite and gold play a supporting role to this amazing wallpaper! Powder Room favorite! Photographer Misha Hettie. Wallpaper is 'Arty' from Pierre Frey. Find details and sources for this bath in this feature story linked here: https://www.houzz.com/ideabooks/90312718/list/colorful-confetti-wallpaper-makes-for-a-cheerful-powder-room

The white marble tiling on the floor and the shower walls creates a spa-like retreat in this master bathroom. Metallic tile backsplash patterns adds a reflective element to the space. Photography by Peter Rymwid.
111 372 foton på badrum, med marmorbänkskiva och bänkskiva i onyx
4
