7 471 foton på badrum, med marmorbänkskiva och beiget golv
Sortera efter:
Budget
Sortera efter:Populärt i dag
121 - 140 av 7 471 foton
Artikel 1 av 3
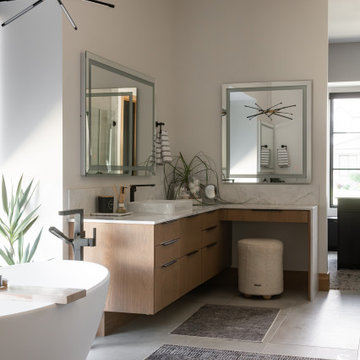
Principle Bathroom, floating vanity with make up area, vessel sinks, black fixtures, freestanding tub with floor mounted tub filler. vanity end has a waterfall edge.
Lighted mirrors.
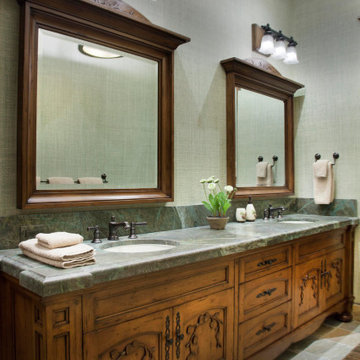
Add elegance and rustic charm to your luxury cabin with a custom double vanity like this one.
Idéer för ett rustikt grön en-suite badrum, med skåp i mellenmörkt trä, gröna väggar, klinkergolv i porslin, ett nedsänkt handfat, marmorbänkskiva och beiget golv
Idéer för ett rustikt grön en-suite badrum, med skåp i mellenmörkt trä, gröna väggar, klinkergolv i porslin, ett nedsänkt handfat, marmorbänkskiva och beiget golv
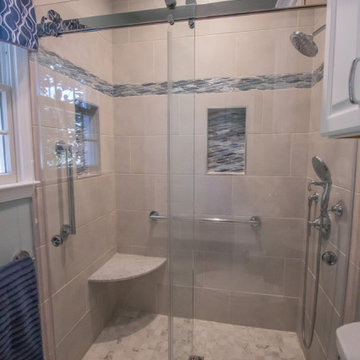
Working in the exact footprint of the previous bath and using a complementary balance of contemporary materials, fixtures and finishes the Bel Air Construction team created a refreshed bath of natural tones and textures and made functional improvements in the process.

This four-story townhome in the heart of old town Alexandria, was recently purchased by a family of four.
The outdated galley kitchen with confined spaces, lack of powder room on main level, dropped down ceiling, partition walls, small bathrooms, and the main level laundry were a few of the deficiencies this family wanted to resolve before moving in.
Starting with the top floor, we converted a small bedroom into a master suite, which has an outdoor deck with beautiful view of old town. We reconfigured the space to create a walk-in closet and another separate closet.
We took some space from the old closet and enlarged the master bath to include a bathtub and a walk-in shower. Double floating vanities and hidden toilet space were also added.
The addition of lighting and glass transoms allows light into staircase leading to the lower level.
On the third level is the perfect space for a girl’s bedroom. A new bathroom with walk-in shower and added space from hallway makes it possible to share this bathroom.
A stackable laundry space was added to the hallway, a few steps away from a new study with built in bookcase, French doors, and matching hardwood floors.
The main level was totally revamped. The walls were taken down, floors got built up to add extra insulation, new wide plank hardwood installed throughout, ceiling raised, and a new HVAC was added for three levels.
The storage closet under the steps was converted to a main level powder room, by relocating the electrical panel.
The new kitchen includes a large island with new plumbing for sink, dishwasher, and lots of storage placed in the center of this open kitchen. The south wall is complete with floor to ceiling cabinetry including a home for a new cooktop and stainless-steel range hood, covered with glass tile backsplash.
The dining room wall was taken down to combine the adjacent area with kitchen. The kitchen includes butler style cabinetry, wine fridge and glass cabinets for display. The old living room fireplace was torn down and revamped with a gas fireplace wrapped in stone.
Built-ins added on both ends of the living room gives floor to ceiling space provides ample display space for art. Plenty of lighting fixtures such as led lights, sconces and ceiling fans make this an immaculate remodel.
We added brick veneer on east wall to replicate the historic old character of old town homes.
The open floor plan with seamless wood floor and central kitchen has added warmth and with a desirable entertaining space.
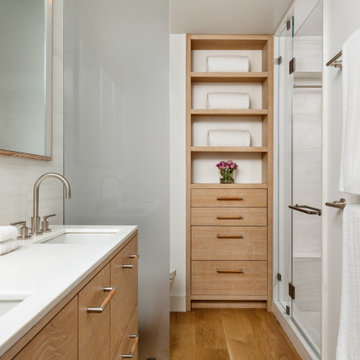
Idéer för mellanstora nordiska vitt en-suite badrum, med släta luckor, beige skåp, en dusch i en alkov, en vägghängd toalettstol, vit kakel, keramikplattor, vita väggar, ljust trägolv, ett undermonterad handfat, marmorbänkskiva, beiget golv och dusch med gångjärnsdörr
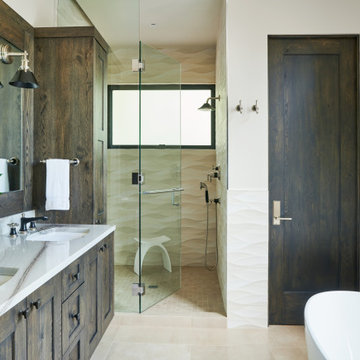
Exempel på ett mellanstort klassiskt vit vitt en-suite badrum, med ett fristående badkar, skåp i shakerstil, skåp i mellenmörkt trä, en dusch i en alkov, beige kakel, beige väggar, ett undermonterad handfat, beiget golv, dusch med gångjärnsdörr, en toalettstol med separat cisternkåpa, keramikplattor, klinkergolv i porslin och marmorbänkskiva

Tired of doing laundry in an unfinished rugged basement? The owners of this 1922 Seward Minneapolis home were as well! They contacted Castle to help them with their basement planning and build for a finished laundry space and new bathroom with shower.
Changes were first made to improve the health of the home. Asbestos tile flooring/glue was abated and the following items were added: a sump pump and drain tile, spray foam insulation, a glass block window, and a Panasonic bathroom fan.
After the designer and client walked through ideas to improve flow of the space, we decided to eliminate the existing 1/2 bath in the family room and build the new 3/4 bathroom within the existing laundry room. This allowed the family room to be enlarged.
Plumbing fixtures in the bathroom include a Kohler, Memoirs® Stately 24″ pedestal bathroom sink, Kohler, Archer® sink faucet and showerhead in polished chrome, and a Kohler, Highline® Comfort Height® toilet with Class Five® flush technology.
American Olean 1″ hex tile was installed in the shower’s floor, and subway tile on shower walls all the way up to the ceiling. A custom frameless glass shower enclosure finishes the sleek, open design.
Highly wear-resistant Adura luxury vinyl tile flooring runs throughout the entire bathroom and laundry room areas.
The full laundry room was finished to include new walls and ceilings. Beautiful shaker-style cabinetry with beadboard panels in white linen was chosen, along with glossy white cultured marble countertops from Central Marble, a Blanco, Precis 27″ single bowl granite composite sink in cafe brown, and a Kohler, Bellera® sink faucet.
We also decided to save and restore some original pieces in the home, like their existing 5-panel doors; one of which was repurposed into a pocket door for the new bathroom.
The homeowners completed the basement finish with new carpeting in the family room. The whole basement feels fresh, new, and has a great flow. They will enjoy their healthy, happy home for years to come.
Designed by: Emily Blonigen
See full details, including before photos at https://www.castlebri.com/basements/project-3378-1/

Idéer för att renovera ett mycket stort vintage beige beige en-suite badrum, med luckor med infälld panel, beige skåp, ett fristående badkar, en öppen dusch, beige väggar, ljust trägolv, ett undermonterad handfat, marmorbänkskiva, beiget golv och dusch med gångjärnsdörr

Photography by Alyssa Rivas
Idéer för maritima vitt toaletter, med möbel-liknande, grå skåp, en toalettstol med hel cisternkåpa, blå väggar, ljust trägolv, beiget golv och marmorbänkskiva
Idéer för maritima vitt toaletter, med möbel-liknande, grå skåp, en toalettstol med hel cisternkåpa, blå väggar, ljust trägolv, beiget golv och marmorbänkskiva
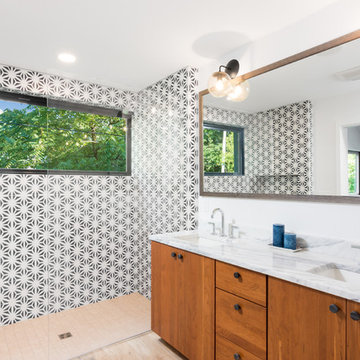
This master suite includes a pocket door entry, patterned concrete tile, cherry and marble finishes and a walk-in closet. A continuation of the bedroom's large windows, the window in the shower brings in great natural light and a bit of the outdoors in.
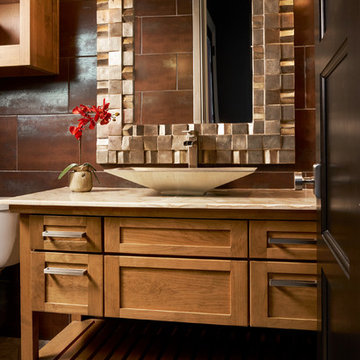
An elongated vessel sink with a metallic finish complements the framed metallic mirror and cabinet hardware.
Design: Wesley-Wayne Interiors
Photo: Stephen Karlisch
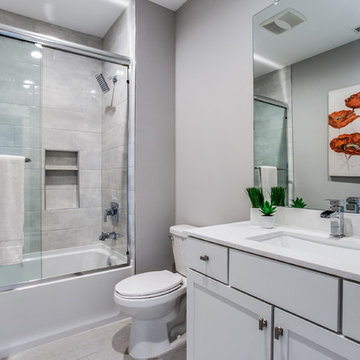
Exempel på ett mellanstort amerikanskt vit vitt badrum med dusch, med skåp i shakerstil, vita skåp, ett badkar i en alkov, en dusch/badkar-kombination, en toalettstol med separat cisternkåpa, grå kakel, stenkakel, grå väggar, klinkergolv i porslin, ett undermonterad handfat, beiget golv, dusch med skjutdörr och marmorbänkskiva
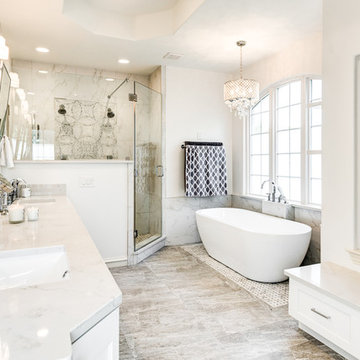
Royal white bathroom renovation in desired Ceder Hill. White bath tub with luxurious wall mount faucet, marble carpet tiles, white custom made vanities with stainless steel faucets, free standing double shower with marble wall tiles.
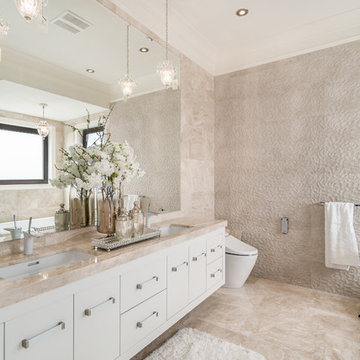
Idéer för ett stort klassiskt en-suite badrum, med släta luckor, vita skåp, ett platsbyggt badkar, en dusch i en alkov, en bidé, beige kakel, stenkakel, beige väggar, marmorgolv, ett undermonterad handfat, marmorbänkskiva, beiget golv och dusch med gångjärnsdörr
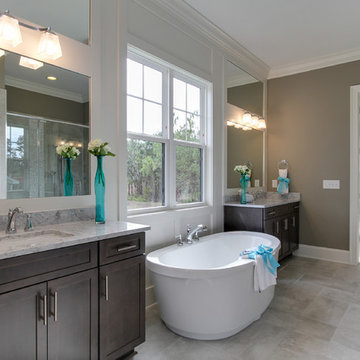
Photos by Tad Davis
Exempel på ett stort klassiskt en-suite badrum, med luckor med infälld panel, grå skåp, ett fristående badkar, beige kakel, keramikplattor, klinkergolv i keramik, ett undermonterad handfat, marmorbänkskiva, en dusch i en alkov, beige väggar, beiget golv och dusch med gångjärnsdörr
Exempel på ett stort klassiskt en-suite badrum, med luckor med infälld panel, grå skåp, ett fristående badkar, beige kakel, keramikplattor, klinkergolv i keramik, ett undermonterad handfat, marmorbänkskiva, en dusch i en alkov, beige väggar, beiget golv och dusch med gångjärnsdörr
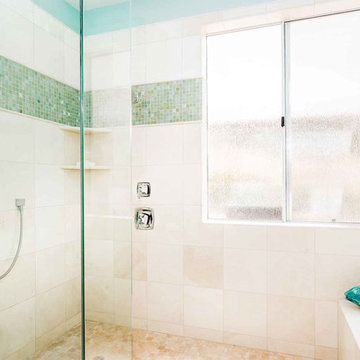
clarified studios
Maritim inredning av ett litet en-suite badrum, med ett undermonterad handfat, släta luckor, vita skåp, marmorbänkskiva, ett badkar i en alkov, en öppen dusch, vit kakel, beige kakel, grön kakel, blå väggar, travertin golv, en toalettstol med separat cisternkåpa, porslinskakel, beiget golv och med dusch som är öppen
Maritim inredning av ett litet en-suite badrum, med ett undermonterad handfat, släta luckor, vita skåp, marmorbänkskiva, ett badkar i en alkov, en öppen dusch, vit kakel, beige kakel, grön kakel, blå väggar, travertin golv, en toalettstol med separat cisternkåpa, porslinskakel, beiget golv och med dusch som är öppen
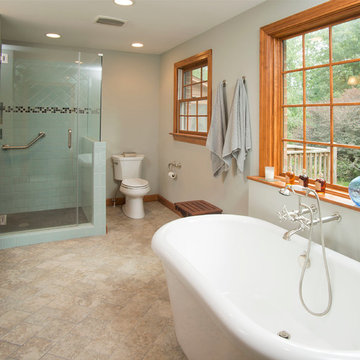
We designed this oak trim bathroom for John and Kate - it includes a frameless shower, two person soaking tub with a wall-mount tub filler.
Foto på ett mellanstort vintage en-suite badrum, med blå kakel, ett undermonterad handfat, luckor med upphöjd panel, skåp i mellenmörkt trä, marmorbänkskiva, ett fristående badkar, en hörndusch, en toalettstol med separat cisternkåpa, vita väggar, klinkergolv i keramik, beiget golv och dusch med gångjärnsdörr
Foto på ett mellanstort vintage en-suite badrum, med blå kakel, ett undermonterad handfat, luckor med upphöjd panel, skåp i mellenmörkt trä, marmorbänkskiva, ett fristående badkar, en hörndusch, en toalettstol med separat cisternkåpa, vita väggar, klinkergolv i keramik, beiget golv och dusch med gångjärnsdörr

Please visit my website directly by copying and pasting this link directly into your browser: http://www.berensinteriors.com/ to learn more about this project and how we may work together!
This alluring powder bathroom is like a tiny gem with the handpainted wallpaper. Robert Naik Photography.

Boot room cloakroom. Carrara marble topped vanity unit with surface mounted carrara marble basin. Handmade vanity unit is painted in an earthy sea green, which in the boot room we gave a bit more earthy stones - the stone coloured walls and earth sea green (compared to the crisper cleaner colours in the other parts of the house). The nautical rope towel ring adds another coastal touch. The look is finished with a nautical style round mirror and pair of matching bronze wall lights. Limestone tiles are both a practical and attractive choice for the boot room floor.
Photographer: Nick George

Indulge in luxury and sophistication with this meticulously designed master bathroom. The centerpiece is the spacious master bathroom corner shower, offering a rejuvenating experience every time. The master bathroom bathtub beckons for tranquil moments of relaxation, complemented by an elegant master bathroom sink with taps for added convenience.
Storage meets style with wooden brown bathroom cabinets, featuring raised panel cabinets that seamlessly blend aesthetics and functionality. The marble top bathroom vanity adds a touch of opulence to the space, creating a focal point that exudes timeless charm.
Enhance the ambiance with master bathroom wall mirror and wall lamps, providing both practical illumination and a touch of glamour. The tile flooring contributes to a clean and modern aesthetic, harmonizing with the enclosed glass shower and shower kit for a spa-like atmosphere.
Natural light filters through the bathroom glass window, illuminating the brown wooden floor and accentuating the soothing palette. Thoughtful details such as bathroom recessed lighting, bathroom ac duct, and flat ceiling design elevate the overall comfort and aesthetic appeal.
Modern convenience is at your fingertips with strategically placed bathroom electric switches, ensuring a seamless experience. Embrace a sense of calm and warmth with beige bathroom ideas that tie together the elements, creating a master bathroom retreat that balances functionality and elegance.
7 471 foton på badrum, med marmorbänkskiva och beiget golv
7
