27 foton på badrum, med marmorbänkskiva
Sortera efter:
Budget
Sortera efter:Populärt i dag
1 - 20 av 27 foton
Artikel 1 av 3
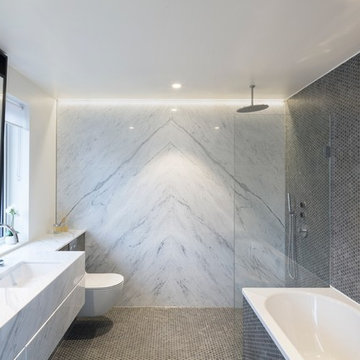
Inspiration för moderna en-suite badrum, med släta luckor, vita skåp, marmorbänkskiva, vit kakel, ett platsbyggt badkar, en kantlös dusch, en toalettstol med hel cisternkåpa, ett undermonterad handfat, grå väggar, mosaikgolv och marmorkakel
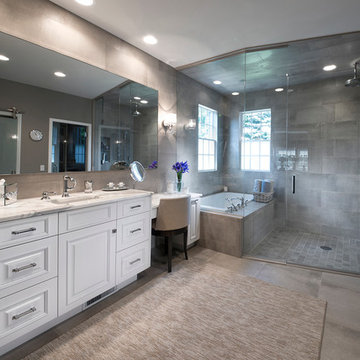
Klassisk inredning av ett en-suite badrum, med luckor med upphöjd panel, vita skåp, ett platsbyggt badkar, en kantlös dusch, grå kakel, ett undermonterad handfat, marmorbänkskiva och dusch med gångjärnsdörr
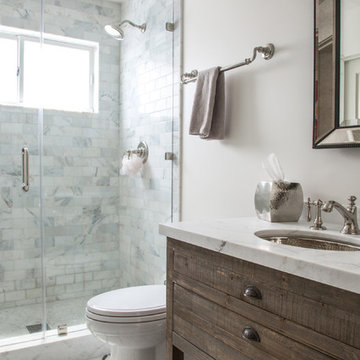
Interior Design by Grace Benson
Photography by Bethany Nauert
Klassisk inredning av ett badrum, med ett undermonterad handfat, släta luckor, skåp i mellenmörkt trä, marmorbänkskiva, en dusch i en alkov, en toalettstol med separat cisternkåpa, vit kakel, stenkakel, vita väggar och marmorgolv
Klassisk inredning av ett badrum, med ett undermonterad handfat, släta luckor, skåp i mellenmörkt trä, marmorbänkskiva, en dusch i en alkov, en toalettstol med separat cisternkåpa, vit kakel, stenkakel, vita väggar och marmorgolv
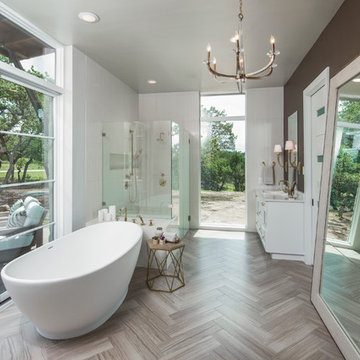
Exempel på ett klassiskt badrum, med vita skåp, marmorbänkskiva, ett fristående badkar, bruna väggar, mellanmörkt trägolv och en hörndusch
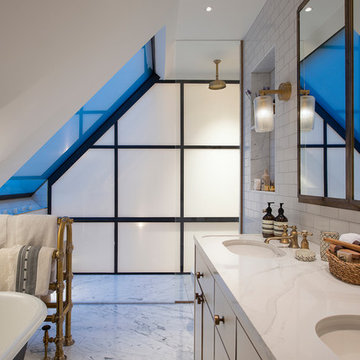
This open plan property in Kensington studios hosted an impressive double height living room, open staircase and glass partitions. The lighting design needed to draw the eye through the space and work from lots of different viewing angles
Photo by Tom St Aubyn
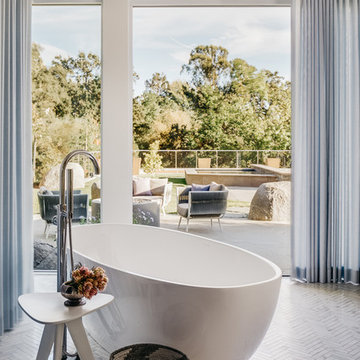
Foto på ett stort vintage en-suite badrum, med ett fristående badkar, släta luckor, skåp i ljust trä, en hörndusch, grå kakel, marmorkakel, vita väggar, marmorgolv, ett undermonterad handfat, marmorbänkskiva, vitt golv och dusch med gångjärnsdörr
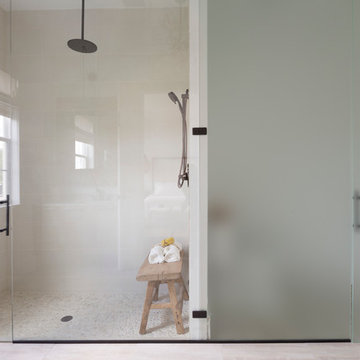
A floor to ceiling glass shower door opens the bathroom to ample light and usable space. Seen in Naples Reserve, a Naples community.
Idéer för ett stort modernt en-suite badrum, med marmorbänkskiva, vit kakel, keramikplattor, vita väggar, klinkergolv i keramik, en öppen dusch och dusch med gångjärnsdörr
Idéer för ett stort modernt en-suite badrum, med marmorbänkskiva, vit kakel, keramikplattor, vita väggar, klinkergolv i keramik, en öppen dusch och dusch med gångjärnsdörr
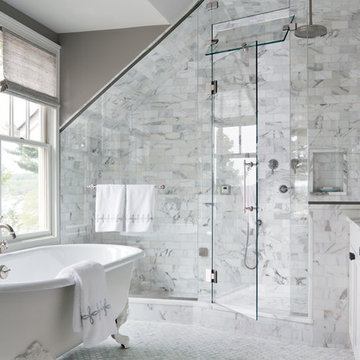
Foto på ett stort vintage en-suite badrum, med luckor med infälld panel, vita skåp, marmorbänkskiva, ett badkar med tassar, vit kakel, tunnelbanekakel, grå väggar, marmorgolv och en dusch i en alkov
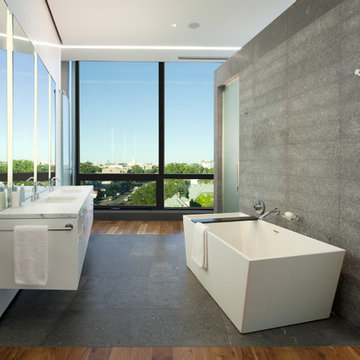
This sixth floor penthouse overlooks the city lakes, the Uptown retail district and the city skyline beyond. Designed for a young professional, the space is shaped by distinguishing the private and public realms through sculptural spatial gestures. Upon entry, a curved wall of white marble dust plaster pulls one into the space and delineates the boundary of the private master suite. The master bedroom space is screened from the entry by a translucent glass wall layered with a perforated veil creating optical dynamics and movement. This functions to privatize the master suite, while still allowing light to filter through the space to the entry. Suspended cabinet elements of Australian Walnut float opposite the curved white wall and Walnut floors lead one into the living room and kitchen spaces.
A custom perforated stainless steel shroud surrounds a spiral stair that leads to a roof deck and garden space above, creating a daylit lantern within the center of the space. The concept for the stair began with the metaphor of water as a connection to the chain of city lakes. An image of water was abstracted into a series of pixels that were translated into a series of varying perforations, creating a dynamic pattern cut out of curved stainless steel panels. The result creates a sensory exciting path of movement and light, allowing the user to move up and down through dramatic shadow patterns that change with the position of the sun, transforming the light within the space.
The kitchen is composed of Cherry and translucent glass cabinets with stainless steel shelves and countertops creating a progressive, modern backdrop to the interior edge of the living space. The powder room draws light through translucent glass, nestled behind the kitchen. Lines of light within, and suspended from the ceiling extend through the space toward the glass perimeter, defining a graphic counterpoint to the natural light from the perimeter full height glass.
Within the master suite a freestanding Burlington stone bathroom mass creates solidity and privacy while separating the bedroom area from the bath and dressing spaces. The curved wall creates a walk-in dressing space as a fine boutique within the suite. The suspended screen acts as art within the master bedroom while filtering the light from the full height windows which open to the city beyond.
The guest suite and office is located behind the pale blue wall of the kitchen through a sliding translucent glass panel. Natural light reaches the interior spaces of the dressing room and bath over partial height walls and clerestory glass.
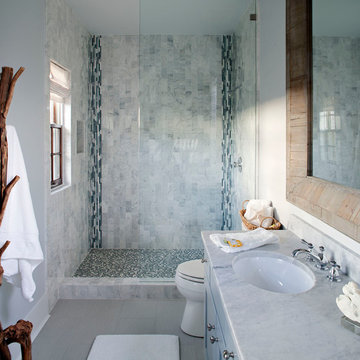
Idéer för maritima badrum, med ett undermonterad handfat, blå skåp, marmorbänkskiva, en dusch i en alkov och mosaik
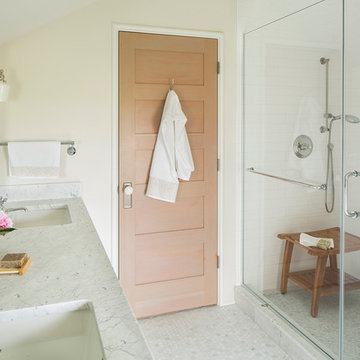
Interior Design by Vani Sayeed Studios
Photo Credits:- Jared Kuzia Photography
Foto på ett maritimt badrum, med ett undermonterad handfat, en dusch i en alkov, vit kakel, tunnelbanekakel, beige väggar, mosaikgolv, marmorbänkskiva och en toalettstol med hel cisternkåpa
Foto på ett maritimt badrum, med ett undermonterad handfat, en dusch i en alkov, vit kakel, tunnelbanekakel, beige väggar, mosaikgolv, marmorbänkskiva och en toalettstol med hel cisternkåpa
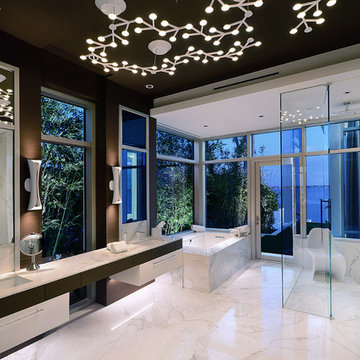
This home was designed with a clean, modern aesthetic that imposes a commanding view of its expansive riverside lot. The wide-span, open wing design provides a feeling of open movement and flow throughout the home. Interior design elements are tightly edited to their most elemental form. Simple yet daring lines simultaneously convey a sense of energy and tranquility. Super-matte, zero sheen finishes are punctuated by brightly polished stainless steel and are further contrasted by thoughtful use of natural textures and materials. The judges said “this home would be like living in a sculpture. It’s sleek and luxurious at the same time.”
The award for Best In Show goes to
RG Designs Inc. and K2 Design Group
Designers: Richard Guzman with Jenny Provost
From: Bonita Springs, Florida
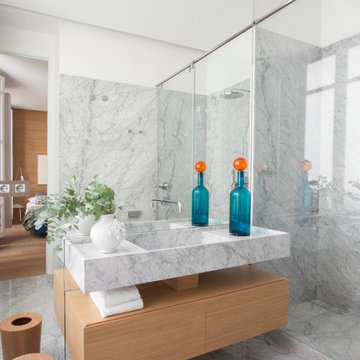
CUARTO DE BAÑO // BATHROOM
Fotografía : Adriana Merlo / Batavia
Idéer för att renovera ett mellanstort skandinaviskt badrum med dusch, med ett väggmonterat handfat, släta luckor, skåp i ljust trä, marmorbänkskiva, en dusch i en alkov, grå kakel, stenhäll, grå väggar och marmorgolv
Idéer för att renovera ett mellanstort skandinaviskt badrum med dusch, med ett väggmonterat handfat, släta luckor, skåp i ljust trä, marmorbänkskiva, en dusch i en alkov, grå kakel, stenhäll, grå väggar och marmorgolv
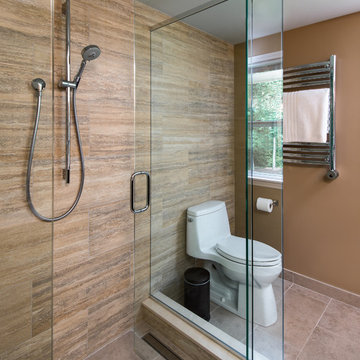
This master bathroom was transformed into a relaxing, modern space. By removing soffits and staggering the vanity, the space became much more fluid and open for 2 in a master bath.
KateBenjamin Photography
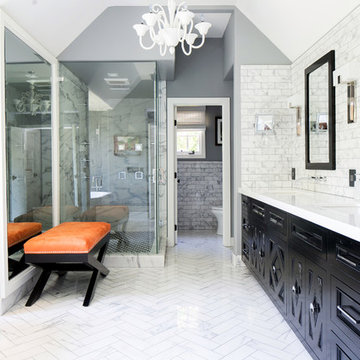
Bild på ett vintage badrum, med ett undermonterad handfat, svarta skåp, marmorbänkskiva, en dusch i en alkov, vit kakel, stenkakel, grå väggar och marmorgolv
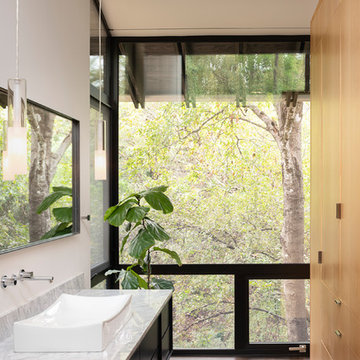
Inredning av ett rustikt vit vitt en-suite badrum, med släta luckor, marmorbänkskiva, svarta skåp, vita väggar, ett fristående handfat och brunt golv
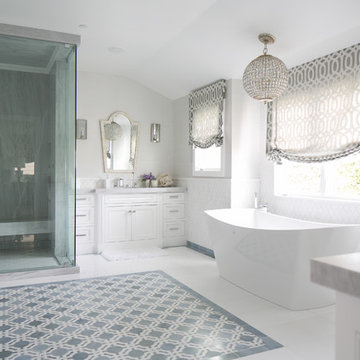
Idéer för ett klassiskt badrum, med luckor med profilerade fronter, vita skåp, marmorbänkskiva, ett fristående badkar, en hörndusch, vit kakel och vita väggar
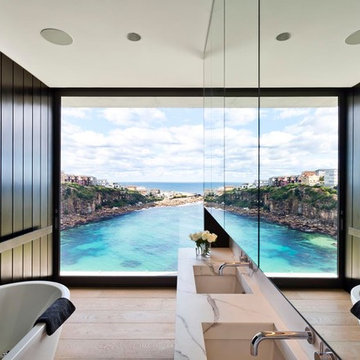
Inspiration för ett funkis en-suite badrum, med ett fristående badkar, svarta väggar, ljust trägolv, ett undermonterad handfat och marmorbänkskiva
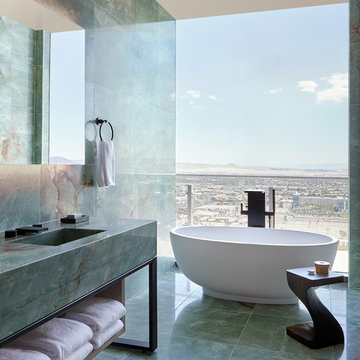
Photo Credit: Matthew Sandager
Modern inredning av ett grön grönt badrum, med ett fristående badkar, grön kakel, marmorkakel, gröna väggar, marmorgolv, ett integrerad handfat, marmorbänkskiva och grönt golv
Modern inredning av ett grön grönt badrum, med ett fristående badkar, grön kakel, marmorkakel, gröna väggar, marmorgolv, ett integrerad handfat, marmorbänkskiva och grönt golv
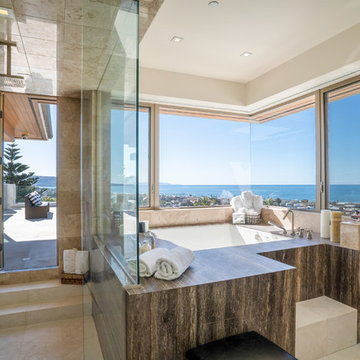
Inspiration för ett stort maritimt brun brunt en-suite badrum, med släta luckor, en jacuzzi, en öppen dusch, beige kakel, stenkakel, beige väggar, travertin golv, marmorbänkskiva, vitt golv, med dusch som är öppen och skåp i mellenmörkt trä
27 foton på badrum, med marmorbänkskiva
1
