27 foton på badrum, med marmorbänkskiva
Sortera efter:
Budget
Sortera efter:Populärt i dag
1 - 20 av 27 foton
Artikel 1 av 3

Jim Bartsch
Inspiration för ett funkis en-suite badrum, med ett fristående handfat, släta luckor, skåp i mörkt trä, marmorbänkskiva, travertin golv, ett platsbyggt badkar, beige kakel, beige väggar och travertinkakel
Inspiration för ett funkis en-suite badrum, med ett fristående handfat, släta luckor, skåp i mörkt trä, marmorbänkskiva, travertin golv, ett platsbyggt badkar, beige kakel, beige väggar och travertinkakel

This remodel of a mid century gem is located in the town of Lincoln, MA a hot bed of modernist homes inspired by Gropius’ own house built nearby in the 1940’s. By the time the house was built, modernism had evolved from the Gropius era, to incorporate the rural vibe of Lincoln with spectacular exposed wooden beams and deep overhangs.
The design rejects the traditional New England house with its enclosing wall and inward posture. The low pitched roofs, open floor plan, and large windows openings connect the house to nature to make the most of its rural setting. The bathroom floor and walls are white Thassos marble.
Photo by: Nat Rea Photography

Exempel på ett stort klassiskt en-suite badrum, med ett fristående badkar, marmorbänkskiva, tunnelbanekakel, vita väggar och mosaikgolv

A masterpiece of light and design, this gorgeous Beverly Hills contemporary is filled with incredible moments, offering the perfect balance of intimate corners and open spaces.
A large driveway with space for ten cars is complete with a contemporary fountain wall that beckons guests inside. An amazing pivot door opens to an airy foyer and light-filled corridor with sliding walls of glass and high ceilings enhancing the space and scale of every room. An elegant study features a tranquil outdoor garden and faces an open living area with fireplace. A formal dining room spills into the incredible gourmet Italian kitchen with butler’s pantry—complete with Miele appliances, eat-in island and Carrara marble countertops—and an additional open living area is roomy and bright. Two well-appointed powder rooms on either end of the main floor offer luxury and convenience.
Surrounded by large windows and skylights, the stairway to the second floor overlooks incredible views of the home and its natural surroundings. A gallery space awaits an owner’s art collection at the top of the landing and an elevator, accessible from every floor in the home, opens just outside the master suite. Three en-suite guest rooms are spacious and bright, all featuring walk-in closets, gorgeous bathrooms and balconies that open to exquisite canyon views. A striking master suite features a sitting area, fireplace, stunning walk-in closet with cedar wood shelving, and marble bathroom with stand-alone tub. A spacious balcony extends the entire length of the room and floor-to-ceiling windows create a feeling of openness and connection to nature.
A large grassy area accessible from the second level is ideal for relaxing and entertaining with family and friends, and features a fire pit with ample lounge seating and tall hedges for privacy and seclusion. Downstairs, an infinity pool with deck and canyon views feels like a natural extension of the home, seamlessly integrated with the indoor living areas through sliding pocket doors.
Amenities and features including a glassed-in wine room and tasting area, additional en-suite bedroom ideal for staff quarters, designer fixtures and appliances and ample parking complete this superb hillside retreat.
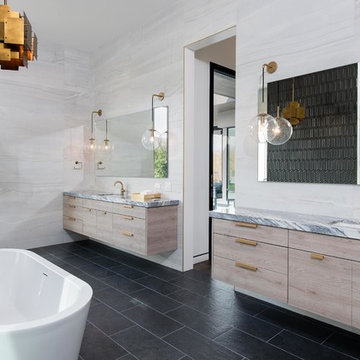
Inspiration för moderna flerfärgat en-suite badrum, med släta luckor, ett undermonterad handfat, marmorbänkskiva, skåp i ljust trä, ett fristående badkar, vit kakel och svart golv
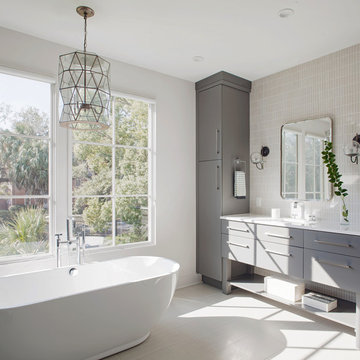
This upstairs bathroom features a stand alone bath tub, white marble vanity and floors. A gorgeous contemporary chandelier creates a focal point in this space that’s flooded with natural light.
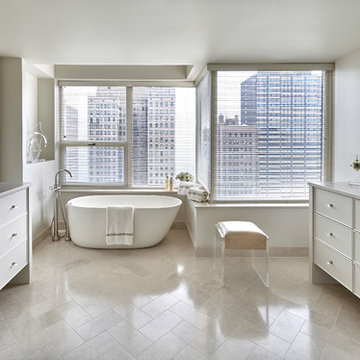
Tony Soluri Photography
Idéer för att renovera ett stort vintage en-suite badrum, med vita skåp, vita väggar, ett undermonterad handfat, beiget golv, marmorbänkskiva, ett fristående badkar, en dusch i en alkov, beige kakel, travertinkakel, travertin golv, dusch med gångjärnsdörr och släta luckor
Idéer för att renovera ett stort vintage en-suite badrum, med vita skåp, vita väggar, ett undermonterad handfat, beiget golv, marmorbänkskiva, ett fristående badkar, en dusch i en alkov, beige kakel, travertinkakel, travertin golv, dusch med gångjärnsdörr och släta luckor

Idéer för ett stort klassiskt en-suite badrum, med luckor med infälld panel, vita väggar, ett undermonterad handfat, marmorbänkskiva, vita skåp, ett hörnbadkar, en hörndusch, klinkergolv i keramik, beige kakel och med dusch som är öppen
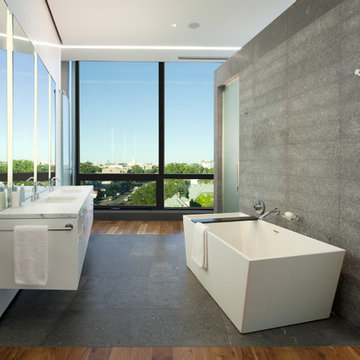
This sixth floor penthouse overlooks the city lakes, the Uptown retail district and the city skyline beyond. Designed for a young professional, the space is shaped by distinguishing the private and public realms through sculptural spatial gestures. Upon entry, a curved wall of white marble dust plaster pulls one into the space and delineates the boundary of the private master suite. The master bedroom space is screened from the entry by a translucent glass wall layered with a perforated veil creating optical dynamics and movement. This functions to privatize the master suite, while still allowing light to filter through the space to the entry. Suspended cabinet elements of Australian Walnut float opposite the curved white wall and Walnut floors lead one into the living room and kitchen spaces.
A custom perforated stainless steel shroud surrounds a spiral stair that leads to a roof deck and garden space above, creating a daylit lantern within the center of the space. The concept for the stair began with the metaphor of water as a connection to the chain of city lakes. An image of water was abstracted into a series of pixels that were translated into a series of varying perforations, creating a dynamic pattern cut out of curved stainless steel panels. The result creates a sensory exciting path of movement and light, allowing the user to move up and down through dramatic shadow patterns that change with the position of the sun, transforming the light within the space.
The kitchen is composed of Cherry and translucent glass cabinets with stainless steel shelves and countertops creating a progressive, modern backdrop to the interior edge of the living space. The powder room draws light through translucent glass, nestled behind the kitchen. Lines of light within, and suspended from the ceiling extend through the space toward the glass perimeter, defining a graphic counterpoint to the natural light from the perimeter full height glass.
Within the master suite a freestanding Burlington stone bathroom mass creates solidity and privacy while separating the bedroom area from the bath and dressing spaces. The curved wall creates a walk-in dressing space as a fine boutique within the suite. The suspended screen acts as art within the master bedroom while filtering the light from the full height windows which open to the city beyond.
The guest suite and office is located behind the pale blue wall of the kitchen through a sliding translucent glass panel. Natural light reaches the interior spaces of the dressing room and bath over partial height walls and clerestory glass.
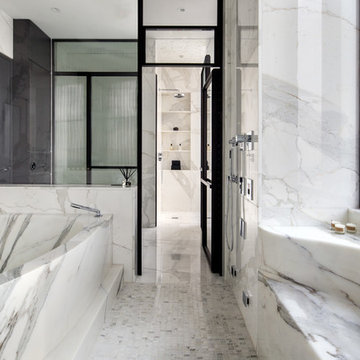
Modern bathroom featuring marble by Ciot. / Salle de bain moderne mettant en vedette le marbre de Ciot.
Photo: Evan Joseph
Foto på ett mycket stort funkis en-suite badrum, med släta luckor, vit kakel, stenkakel, vita väggar, marmorgolv och marmorbänkskiva
Foto på ett mycket stort funkis en-suite badrum, med släta luckor, vit kakel, stenkakel, vita väggar, marmorgolv och marmorbänkskiva
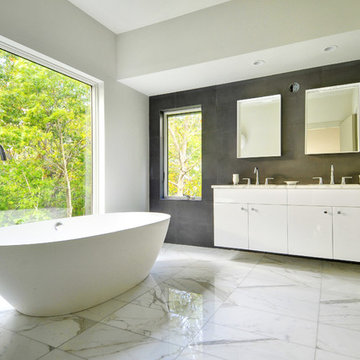
Yankee Barn Homes - The master bath in oyster Shores allows for a completely Zen-like experience. Chris Foster Photography
Inspiration för ett stort funkis en-suite badrum, med marmorbänkskiva, släta luckor, vita skåp, ett fristående badkar, en öppen dusch, vit kakel, stenkakel, vita väggar, marmorgolv, med dusch som är öppen, ett undermonterad handfat och grått golv
Inspiration för ett stort funkis en-suite badrum, med marmorbänkskiva, släta luckor, vita skåp, ett fristående badkar, en öppen dusch, vit kakel, stenkakel, vita väggar, marmorgolv, med dusch som är öppen, ett undermonterad handfat och grått golv
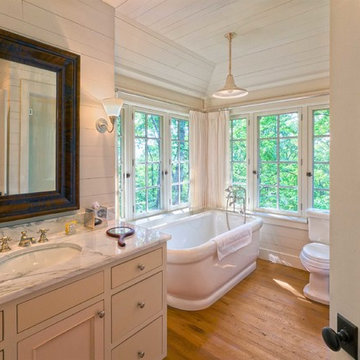
Photography: Jerry Markatos
Builder: James H. McGinnis, Inc.
Interior Design: Sharon Simonaire Design, Inc.
Foto på ett rustikt badrum, med ett fristående badkar och marmorbänkskiva
Foto på ett rustikt badrum, med ett fristående badkar och marmorbänkskiva
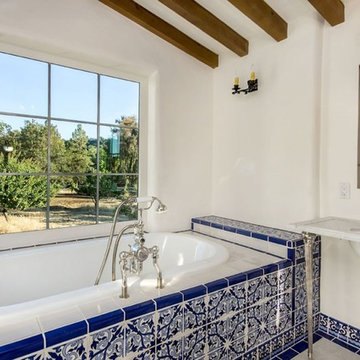
Idéer för att renovera ett medelhavsstil badrum, med marmorbänkskiva och ett konsol handfat
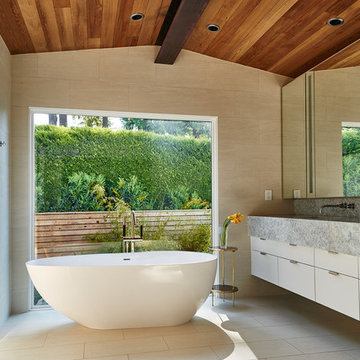
This remodel of a midcentury home by Garret Cord Werner Architects & Interior Designers is an embrace of nostalgic ‘50s architecture and incorporation of elegant interiors. Adding a touch of Art Deco French inspiration, the result is an eclectic vintage blend that provides an elevated yet light-hearted impression. Photography by Andrew Giammarco.
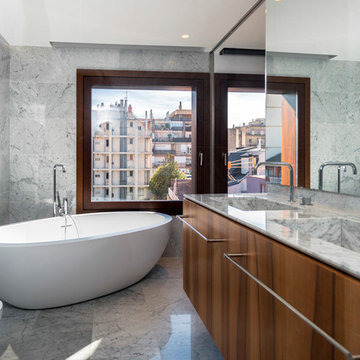
Idéer för att renovera ett stort vintage vit vitt en-suite badrum, med ett fristående badkar, marmorgolv, marmorbänkskiva, vita skåp, en kantlös dusch, vit kakel, marmorkakel, vita väggar och vitt golv
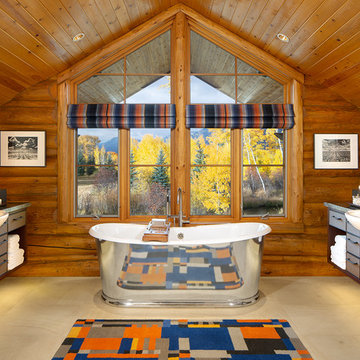
Inspiration för ett stort rustikt en-suite badrum, med ett fristående badkar, släta luckor, bruna skåp, bruna väggar, marmorbänkskiva och kalkstensgolv
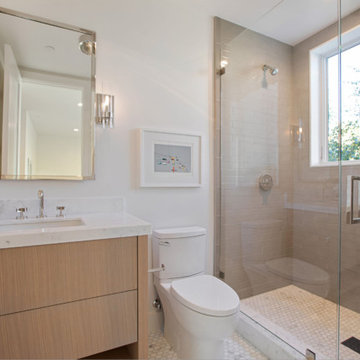
Open Homes Photography, Agins Interiors, Adamas Development
Foto på ett mellanstort funkis vit en-suite badrum, med släta luckor, skåp i ljust trä, en dusch i en alkov, en toalettstol med separat cisternkåpa, vita väggar, marmorgolv, ett undermonterad handfat, marmorbänkskiva, vitt golv, dusch med gångjärnsdörr och grå kakel
Foto på ett mellanstort funkis vit en-suite badrum, med släta luckor, skåp i ljust trä, en dusch i en alkov, en toalettstol med separat cisternkåpa, vita väggar, marmorgolv, ett undermonterad handfat, marmorbänkskiva, vitt golv, dusch med gångjärnsdörr och grå kakel
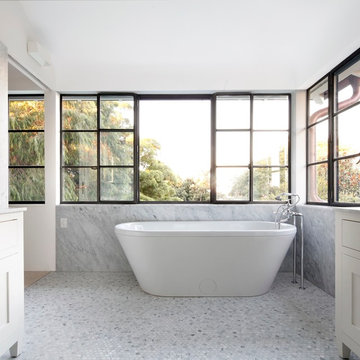
Klassisk inredning av ett stort badrum, med luckor med infälld panel, vita skåp, marmorbänkskiva, ett fristående badkar och vita väggar
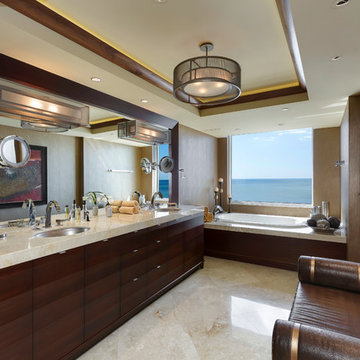
Exempel på ett stort modernt en-suite badrum, med ett undermonterad handfat, skåp i mörkt trä, ett platsbyggt badkar, en dubbeldusch, brun kakel, flerfärgad kakel, stenhäll, bruna väggar, travertin golv, marmorbänkskiva, beiget golv och släta luckor
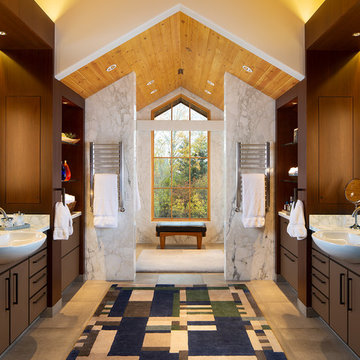
Inspiration för ett mycket stort rustikt en-suite badrum, med stenhäll, släta luckor, kalkstensgolv, marmorbänkskiva, bruna skåp och vit kakel
27 foton på badrum, med marmorbänkskiva
1
