30 144 foton på badrum, med marmorgolv och marmorbänkskiva
Sortera efter:
Budget
Sortera efter:Populärt i dag
201 - 220 av 30 144 foton
Artikel 1 av 3

Susie Brenner Photography
Bild på ett vintage en-suite badrum, med ett undermonterad handfat, luckor med infälld panel, vita skåp, marmorbänkskiva, en hörndusch, keramikplattor, gröna väggar, marmorgolv och grå kakel
Bild på ett vintage en-suite badrum, med ett undermonterad handfat, luckor med infälld panel, vita skåp, marmorbänkskiva, en hörndusch, keramikplattor, gröna väggar, marmorgolv och grå kakel

Entertaining in a bathroom never looked so good. Probably a thought that never crossed your mind, but a space as unique as this can do just that. The fusion of so many elements: an open concept shower, freestanding tub, washer/dryer organization, toilet room and urinal created an exciting spacial plan. Ultimately, the freestanding tub creates the first vantage point. This breathtaking view creates a calming effect and each angle pivoting off this point exceeds the next. Following the open concept shower, is the washer/dryer and storage closets which double as decor, incorporating mirror into their doors. The double vanity stands in front of a textured wood plank tile laid horizontally establishing a modern backdrop. Lastly, a rustic barn door separates a toilet and a urinal, an uncharacteristic residential choice that pairs well with beer, wings, and hockey.
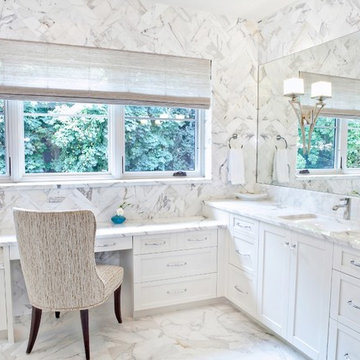
Tana Photography
Inspiration för ett mellanstort vintage en-suite badrum, med skåp i shakerstil, vita skåp, marmorbänkskiva, vit kakel, stenhäll, vita väggar, marmorgolv, ett undermonterad handfat och vitt golv
Inspiration för ett mellanstort vintage en-suite badrum, med skåp i shakerstil, vita skåp, marmorbänkskiva, vit kakel, stenhäll, vita väggar, marmorgolv, ett undermonterad handfat och vitt golv
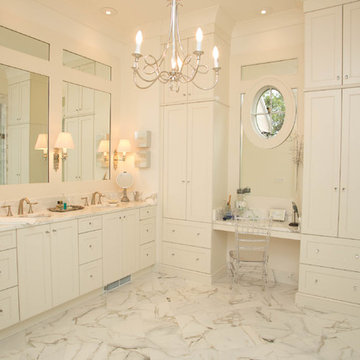
Eileen Casey
Inspiration för stora klassiska en-suite badrum, med ett undermonterad handfat, luckor med infälld panel, vita skåp, marmorbänkskiva, ett fristående badkar, stenkakel, vita väggar, marmorgolv och vit kakel
Inspiration för stora klassiska en-suite badrum, med ett undermonterad handfat, luckor med infälld panel, vita skåp, marmorbänkskiva, ett fristående badkar, stenkakel, vita väggar, marmorgolv och vit kakel
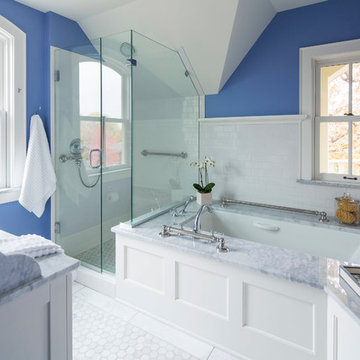
Traditional design blends well with 21st century accessibility standards. Designed by architect Jeremiah Battles of Acacia Architects and built by Ben Quie & Sons, this beautiful new home features details found a century ago, combined with a creative use of space and technology to meet the owner’s mobility needs. Even the elevator is detailed with quarter-sawn oak paneling. Feeling as though it has been here for generations, this home combines architectural salvage with creative design. The owner brought in vintage lighting fixtures, a Tudor fireplace surround, and beveled glass for windows and doors. The kitchen pendants and sconces were custom made to match a 1912 Sheffield fixture she had found. Quarter-sawn oak in the living room, dining room, and kitchen, and flat-sawn oak in the pantry, den, and powder room accent the traditional feel of this brand-new home.
Design by Acacia Architects/Jeremiah Battles
Construction by Ben Quie and Sons
Photography by: Troy Thies
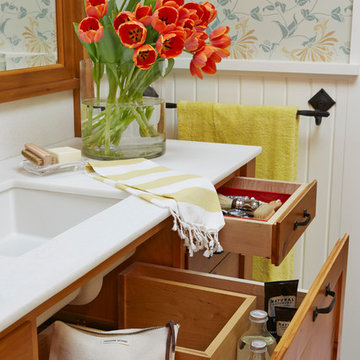
Architecture & Interior Design: David Heide Design Studio
Photos: Susan Gilmore Photography
Inredning av ett klassiskt en-suite badrum, med luckor med infälld panel, skåp i mellenmörkt trä, en dusch i en alkov, ett undermonterad handfat, marmorbänkskiva, gröna väggar och marmorgolv
Inredning av ett klassiskt en-suite badrum, med luckor med infälld panel, skåp i mellenmörkt trä, en dusch i en alkov, ett undermonterad handfat, marmorbänkskiva, gröna väggar och marmorgolv
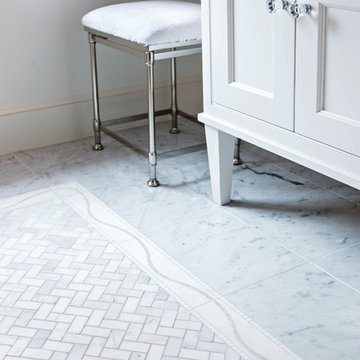
Classic White marble bathroom for the girls of the house, featuring traditional cabinetry, marble top and floors with a separate make-up area. This project shows an interesting tile layout with a rug tile in the floor and a floor to ceiling tile in the shower as well.
Designed by Julie Lyons.
Photography by Dan Cutrona.
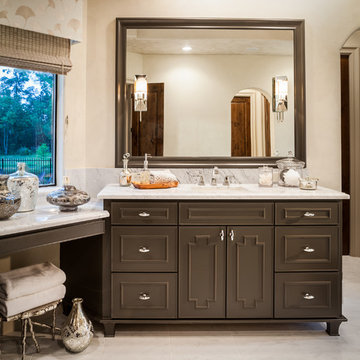
Inredning av ett klassiskt stort en-suite badrum, med ett undermonterad handfat, luckor med upphöjd panel, bruna skåp, marmorbänkskiva, ett fristående badkar, en öppen dusch, en toalettstol med separat cisternkåpa, grå kakel, beige väggar och marmorgolv
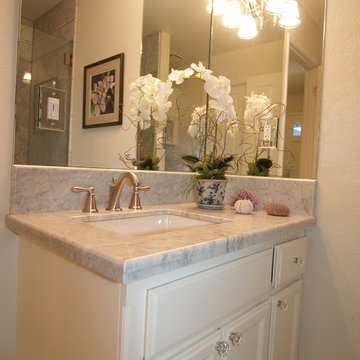
This vanity comes alive with a fresh coat of paint, a beautiful new carrara counter top, and updated fixtures. Mounting the light through the mirror allows the eye to continue to the ceiling and enlarges the room.
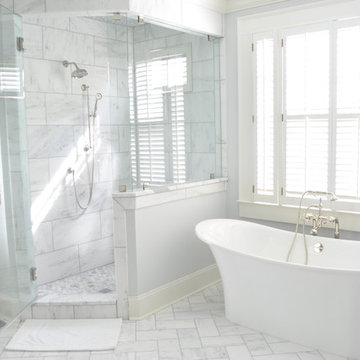
Elegant free standing tub with old school floor mount faucets.
Inredning av ett klassiskt stort en-suite badrum, med luckor med upphöjd panel, vita skåp, ett fristående badkar, en toalettstol med separat cisternkåpa, vit kakel, grå väggar, marmorgolv, ett undermonterad handfat, marmorbänkskiva och en hörndusch
Inredning av ett klassiskt stort en-suite badrum, med luckor med upphöjd panel, vita skåp, ett fristående badkar, en toalettstol med separat cisternkåpa, vit kakel, grå väggar, marmorgolv, ett undermonterad handfat, marmorbänkskiva och en hörndusch

This dreamy master bath remodel in East Cobb offers generous space without going overboard in square footage. The homeowner chose to go with a large double vanity with a custom seated space as well as a nice shower with custom features and decided to forgo the typical big soaking tub.
The vanity area shown in the photos has plenty of storage within the wall cabinets and the large drawers below.
The countertop is Cedar Brown slab marble with undermount sinks. The brushed nickel metal details were done to work with the theme through out the home. The floor is a 12x24 honed Crema Marfil.
The stunning crystal chandelier draws the eye up and adds to the simplistic glamour of the bath.
The shower was done with an elegant combination of tumbled and polished Crema Marfil, two rows of Emperador Light inlay and Mirage Glass Tiles, Flower Series, Polished.
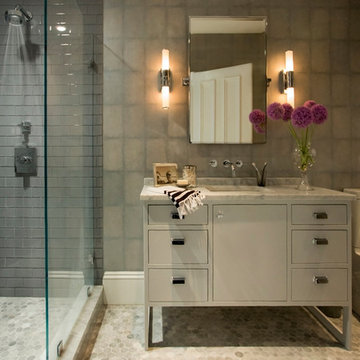
Photography by Eric Roth
Inspiration för ett stort vintage badrum, med släta luckor, vita skåp, en öppen dusch, vit kakel, stenkakel, grå väggar, marmorgolv, ett undermonterad handfat och marmorbänkskiva
Inspiration för ett stort vintage badrum, med släta luckor, vita skåp, en öppen dusch, vit kakel, stenkakel, grå väggar, marmorgolv, ett undermonterad handfat och marmorbänkskiva
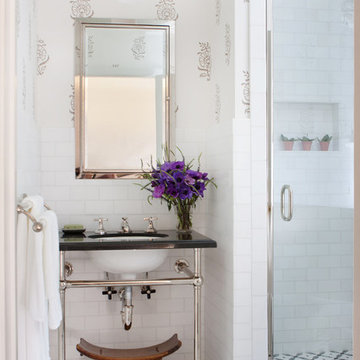
Wendy Ramos Photography
Exempel på ett mellanstort klassiskt svart svart badrum med dusch, med vit kakel, marmorgolv, ett undermonterad handfat, en dusch i en alkov, en toalettstol med separat cisternkåpa, stenkakel, flerfärgade väggar, marmorbänkskiva och flerfärgat golv
Exempel på ett mellanstort klassiskt svart svart badrum med dusch, med vit kakel, marmorgolv, ett undermonterad handfat, en dusch i en alkov, en toalettstol med separat cisternkåpa, stenkakel, flerfärgade väggar, marmorbänkskiva och flerfärgat golv
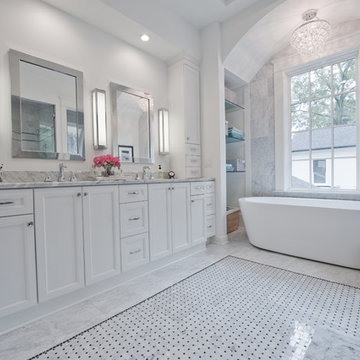
Location: Atlanta, Georgia - Historical Inman Park
Scope: This home was a new home we developed and built in Atlanta, GA. This was built to fit into the historical neighborhood. This is the master bathroom.
High performance / green building certifications: EPA Energy Star Certified Home, EarthCraft Certified Home - Gold, NGBS Green Certified Home - Gold, Department of Energy Net Zero Ready Home, GA Power Earthcents Home, EPA WaterSense Certified Home. The home achieved a 50 HERS rating.
Builder/Developer: Heirloom Design Build
Architect: Jones Pierce
Interior Design/Decorator: Heirloom Design Build
Photo Credit: D. F. Radlmann
www.heirloomdesignbuild.com
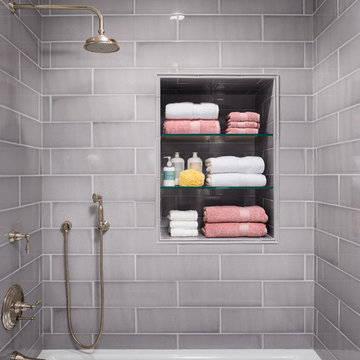
Clark Dugger Photography
Idéer för små vintage badrum för barn, med ett undermonterad handfat, marmorbänkskiva, ett badkar i en alkov, en dusch/badkar-kombination, en toalettstol med separat cisternkåpa, grå kakel, keramikplattor, flerfärgade väggar och marmorgolv
Idéer för små vintage badrum för barn, med ett undermonterad handfat, marmorbänkskiva, ett badkar i en alkov, en dusch/badkar-kombination, en toalettstol med separat cisternkåpa, grå kakel, keramikplattor, flerfärgade väggar och marmorgolv
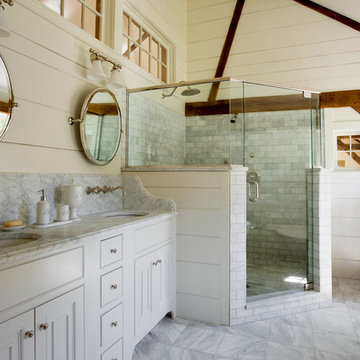
The beautiful, old barn on this Topsfield estate was at risk of being demolished. Before approaching Mathew Cummings, the homeowner had met with several architects about the structure, and they had all told her that it needed to be torn down. Thankfully, for the sake of the barn and the owner, Cummings Architects has a long and distinguished history of preserving some of the oldest timber framed homes and barns in the U.S.
Once the homeowner realized that the barn was not only salvageable, but could be transformed into a new living space that was as utilitarian as it was stunning, the design ideas began flowing fast. In the end, the design came together in a way that met all the family’s needs with all the warmth and style you’d expect in such a venerable, old building.
On the ground level of this 200-year old structure, a garage offers ample room for three cars, including one loaded up with kids and groceries. Just off the garage is the mudroom – a large but quaint space with an exposed wood ceiling, custom-built seat with period detailing, and a powder room. The vanity in the powder room features a vanity that was built using salvaged wood and reclaimed bluestone sourced right on the property.
Original, exposed timbers frame an expansive, two-story family room that leads, through classic French doors, to a new deck adjacent to the large, open backyard. On the second floor, salvaged barn doors lead to the master suite which features a bright bedroom and bath as well as a custom walk-in closet with his and hers areas separated by a black walnut island. In the master bath, hand-beaded boards surround a claw-foot tub, the perfect place to relax after a long day.
In addition, the newly restored and renovated barn features a mid-level exercise studio and a children’s playroom that connects to the main house.
From a derelict relic that was slated for demolition to a warmly inviting and beautifully utilitarian living space, this barn has undergone an almost magical transformation to become a beautiful addition and asset to this stately home.
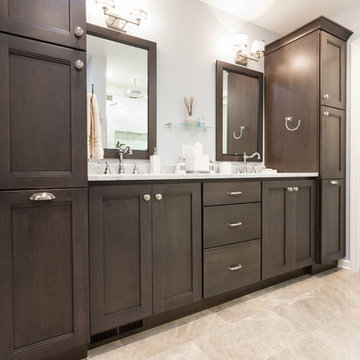
This symmetrical double bathroom vanity is large and accessible enough for two people to use at once. Extra storage on either side of the vanity make this bathroom really functional.
Blackstock Photography
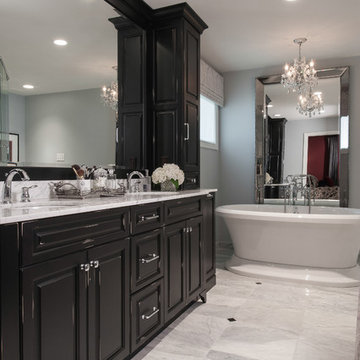
Inredning av ett klassiskt mellanstort en-suite badrum, med ett undermonterad handfat, luckor med upphöjd panel, svarta skåp, marmorbänkskiva, ett fristående badkar, grå väggar och marmorgolv

This traditional white bathroom beautifully incorporates white subway tile and marble accents. The black and white marble floor compliments the black tiles used to frame the decorative marble shower accent tiles and mirror. Completed with chrome fixtures, this black and white bathroom is undoubtedly elegant.
Learn more about Chris Ebert, the Normandy Remodeling Designer who created this space, and other projects that Chris has created: https://www.normandyremodeling.com/team/christopher-ebert
Photo Credit: Normandy Remodeling

Vanity: Restoration Hardware, Odeon Double Vanity in Charcoal: https://www.restorationhardware.com/catalog/product/product.jsp?productId=prod1870385&categoryId=search
Sean Litchfield Photography
30 144 foton på badrum, med marmorgolv och marmorbänkskiva
11
