1 208 foton på badrum, med marmorgolv och svart golv
Sortera efter:
Budget
Sortera efter:Populärt i dag
81 - 100 av 1 208 foton
Artikel 1 av 3
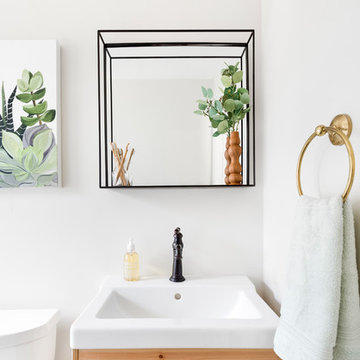
Art: Art House Charlotte
Photography: Meagan Larsen
Featured Article: https://www.houzz.com/magazine/a-designer-tests-ideas-in-her-own-38-square-foot-bathroom-stsetivw-vs~116189786

A striking exaggeration of space created by stark contrasts of black and white, large and small inside and outside.
Image: Nicole England
Idéer för att renovera ett litet funkis en-suite badrum, med ett fristående badkar, en öppen dusch, en vägghängd toalettstol, vit kakel, marmorkakel, vita väggar, marmorgolv, svart golv, med dusch som är öppen och ett konsol handfat
Idéer för att renovera ett litet funkis en-suite badrum, med ett fristående badkar, en öppen dusch, en vägghängd toalettstol, vit kakel, marmorkakel, vita väggar, marmorgolv, svart golv, med dusch som är öppen och ett konsol handfat
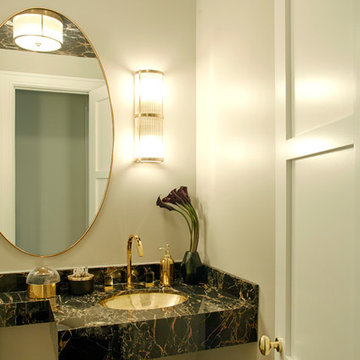
Mark Roskams
Inspiration för ett litet vintage flerfärgad flerfärgat badrum, med vita skåp, en toalettstol med hel cisternkåpa, keramikplattor, grå väggar, marmorgolv, ett undermonterad handfat, marmorbänkskiva och svart golv
Inspiration för ett litet vintage flerfärgad flerfärgat badrum, med vita skåp, en toalettstol med hel cisternkåpa, keramikplattor, grå väggar, marmorgolv, ett undermonterad handfat, marmorbänkskiva och svart golv

Our studio designed this luxury home by incorporating the house's sprawling golf course views. This resort-like home features three stunning bedrooms, a luxurious master bath with a freestanding tub, a spacious kitchen, a stylish formal living room, a cozy family living room, and an elegant home bar.
We chose a neutral palette throughout the home to amplify the bright, airy appeal of the home. The bedrooms are all about elegance and comfort, with soft furnishings and beautiful accessories. We added a grey accent wall with geometric details in the bar area to create a sleek, stylish look. The attractive backsplash creates an interesting focal point in the kitchen area and beautifully complements the gorgeous countertops. Stunning lighting, striking artwork, and classy decor make this lovely home look sophisticated, cozy, and luxurious.
---
Project completed by Wendy Langston's Everything Home interior design firm, which serves Carmel, Zionsville, Fishers, Westfield, Noblesville, and Indianapolis.
For more about Everything Home, see here: https://everythinghomedesigns.com/
To learn more about this project, see here:
https://everythinghomedesigns.com/portfolio/modern-resort-living/

Tropical bathroom with palm leaf wallpaper, modern wood vanity, white subway tile and gold fixtures
Idéer för ett litet eklektiskt vit badrum, med släta luckor, skåp i mellenmörkt trä, en toalettstol med separat cisternkåpa, vit kakel, keramikplattor, gröna väggar, marmorgolv, ett undermonterad handfat, bänkskiva i kvarts och svart golv
Idéer för ett litet eklektiskt vit badrum, med släta luckor, skåp i mellenmörkt trä, en toalettstol med separat cisternkåpa, vit kakel, keramikplattor, gröna väggar, marmorgolv, ett undermonterad handfat, bänkskiva i kvarts och svart golv

belvedere Marble, and crocodile wallpaper
Exempel på ett mycket stort shabby chic-inspirerat svart svart toalett, med möbel-liknande, svarta skåp, en vägghängd toalettstol, svart kakel, marmorkakel, beige väggar, marmorgolv, ett väggmonterat handfat, bänkskiva i kvartsit och svart golv
Exempel på ett mycket stort shabby chic-inspirerat svart svart toalett, med möbel-liknande, svarta skåp, en vägghängd toalettstol, svart kakel, marmorkakel, beige väggar, marmorgolv, ett väggmonterat handfat, bänkskiva i kvartsit och svart golv

Idéer för mellanstora vintage vitt en-suite badrum, med skåp i shakerstil, skåp i ljust trä, en kantlös dusch, vit kakel, porslinskakel, grå väggar, marmorgolv, ett undermonterad handfat, bänkskiva i kvarts, svart golv och dusch med gångjärnsdörr
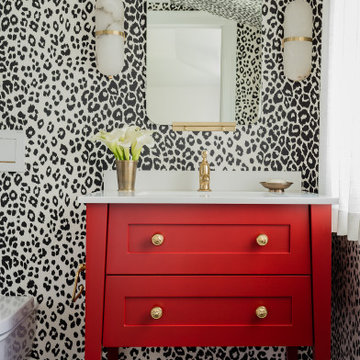
Summary of Scope: gut renovation/reconfiguration of kitchen, coffee bar, mudroom, powder room, 2 kids baths, guest bath, master bath and dressing room, kids study and playroom, study/office, laundry room, restoration of windows, adding wallpapers and window treatments
Background/description: The house was built in 1908, my clients are only the 3rd owners of the house. The prior owner lived there from 1940s until she died at age of 98! The old home had loads of character and charm but was in pretty bad condition and desperately needed updates. The clients purchased the home a few years ago and did some work before they moved in (roof, HVAC, electrical) but decided to live in the house for a 6 months or so before embarking on the next renovation phase. I had worked with the clients previously on the wife's office space and a few projects in a previous home including the nursery design for their first child so they reached out when they were ready to start thinking about the interior renovations. The goal was to respect and enhance the historic architecture of the home but make the spaces more functional for this couple with two small kids. Clients were open to color and some more bold/unexpected design choices. The design style is updated traditional with some eclectic elements. An early design decision was to incorporate a dark colored french range which would be the focal point of the kitchen and to do dark high gloss lacquered cabinets in the adjacent coffee bar, and we ultimately went with dark green.
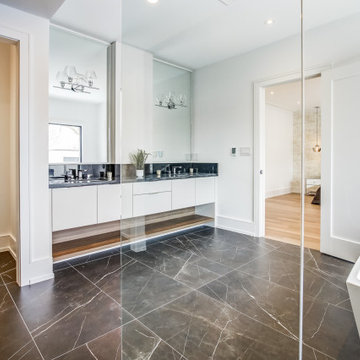
Inspiration för ett mellanstort funkis svart svart en-suite badrum, med luckor med infälld panel, vita skåp, ett fristående badkar, en kantlös dusch, en toalettstol med hel cisternkåpa, svart och vit kakel, marmorkakel, vita väggar, marmorgolv, ett nedsänkt handfat, marmorbänkskiva, svart golv och med dusch som är öppen
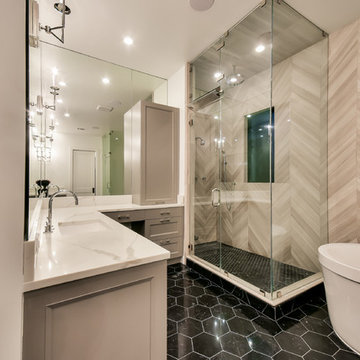
Inspiration för ett stort funkis vit vitt en-suite badrum, med luckor med infälld panel, grå skåp, ett fristående badkar, en hörndusch, porslinskakel, vita väggar, marmorgolv, ett undermonterad handfat, bänkskiva i kvartsit, svart golv och dusch med gångjärnsdörr

First impression count as you enter this custom-built Horizon Homes property at Kellyville. The home opens into a stylish entryway, with soaring double height ceilings.
It’s often said that the kitchen is the heart of the home. And that’s literally true with this home. With the kitchen in the centre of the ground floor, this home provides ample formal and informal living spaces on the ground floor.
At the rear of the house, a rumpus room, living room and dining room overlooking a large alfresco kitchen and dining area make this house the perfect entertainer. It’s functional, too, with a butler’s pantry, and laundry (with outdoor access) leading off the kitchen. There’s also a mudroom – with bespoke joinery – next to the garage.
Upstairs is a mezzanine office area and four bedrooms, including a luxurious main suite with dressing room, ensuite and private balcony.
Outdoor areas were important to the owners of this knockdown rebuild. While the house is large at almost 454m2, it fills only half the block. That means there’s a generous backyard.
A central courtyard provides further outdoor space. Of course, this courtyard – as well as being a gorgeous focal point – has the added advantage of bringing light into the centre of the house.

Inspiration för mellanstora medelhavsstil toaletter, med skåp i mörkt trä, en vägghängd toalettstol, porslinskakel, marmorgolv, ett fristående handfat, marmorbänkskiva och svart golv
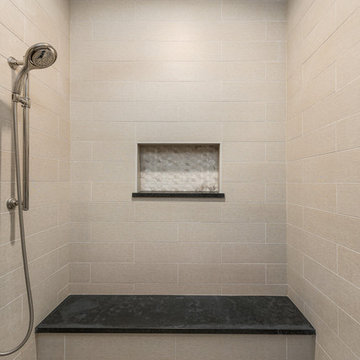
This 2 story home with a first floor Master Bedroom features a tumbled stone exterior with iron ore windows and modern tudor style accents. The Great Room features a wall of built-ins with antique glass cabinet doors that flank the fireplace and a coffered beamed ceiling. The adjacent Kitchen features a large walnut topped island which sets the tone for the gourmet kitchen. Opening off of the Kitchen, the large Screened Porch entertains year round with a radiant heated floor, stone fireplace and stained cedar ceiling. Photo credit: Picture Perfect Homes

This dark, cavernous space is an introverted yet glamorous space both to impress guests and to find a moment to retreat.
Foto på ett stort funkis svart toalett, med släta luckor, svarta skåp, en vägghängd toalettstol, mosaik, marmorgolv, marmorbänkskiva, svart golv, ett fristående handfat och flerfärgad kakel
Foto på ett stort funkis svart toalett, med släta luckor, svarta skåp, en vägghängd toalettstol, mosaik, marmorgolv, marmorbänkskiva, svart golv, ett fristående handfat och flerfärgad kakel
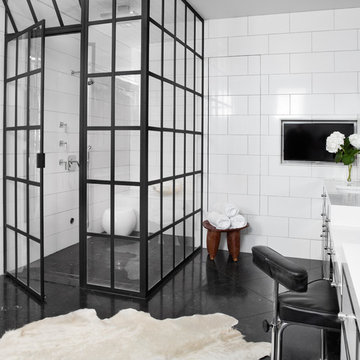
The shower enclosure echoes the Clerestory windows of the main living space.
Photo by Adam Milliron
Idéer för att renovera ett mellanstort industriellt en-suite badrum, med luckor med glaspanel, vita skåp, en hörndusch, vit kakel, keramikplattor, vita väggar, marmorgolv, svart golv, dusch med gångjärnsdörr, en toalettstol med hel cisternkåpa, ett nedsänkt handfat och bänkskiva i akrylsten
Idéer för att renovera ett mellanstort industriellt en-suite badrum, med luckor med glaspanel, vita skåp, en hörndusch, vit kakel, keramikplattor, vita väggar, marmorgolv, svart golv, dusch med gångjärnsdörr, en toalettstol med hel cisternkåpa, ett nedsänkt handfat och bänkskiva i akrylsten
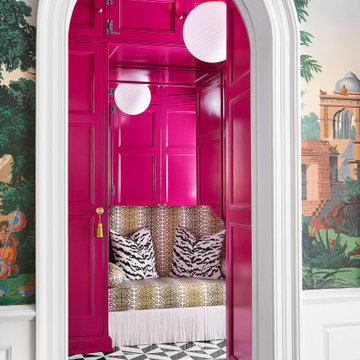
The overall design was done by Sarah Vaile Interior Design. My contribution to this was the stone specification and architectural details for the intricate inverted chevron tile format.

Amerikansk inredning av ett mellanstort vit vitt badrum, med skåp i shakerstil, vita skåp, en dusch i en alkov, en toalettstol med hel cisternkåpa, grå kakel, tunnelbanekakel, vita väggar, marmorgolv, ett fristående handfat, kaklad bänkskiva, svart golv och dusch med gångjärnsdörr
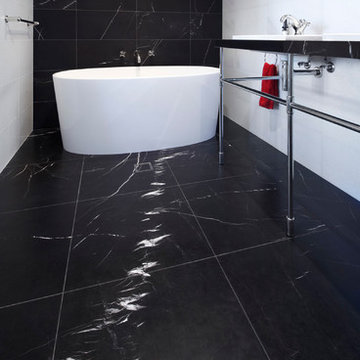
Zeitgeist Photography
Bild på ett stort funkis en-suite badrum, med ett fristående badkar, våtrum, svart kakel, svart och vit kakel, vit kakel, marmorgolv, ett konsol handfat, svart golv och dusch med gångjärnsdörr
Bild på ett stort funkis en-suite badrum, med ett fristående badkar, våtrum, svart kakel, svart och vit kakel, vit kakel, marmorgolv, ett konsol handfat, svart golv och dusch med gångjärnsdörr
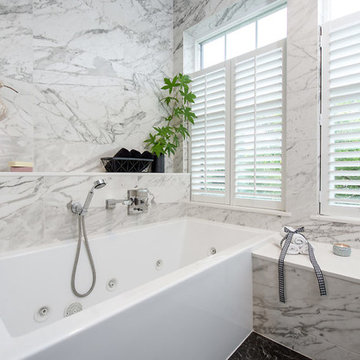
Inredning av ett modernt stort vit vitt en-suite badrum, med luckor med infälld panel, skåp i mörkt trä, ett badkar i en alkov, våtrum, grå väggar, marmorgolv, ett undermonterad handfat, bänkskiva i kvarts, svart golv och dusch med skjutdörr

Behind the rolling hills of Arthurs Seat sits “The Farm”, a coastal getaway and future permanent residence for our clients. The modest three bedroom brick home will be renovated and a substantial extension added. The footprint of the extension re-aligns to face the beautiful landscape of the western valley and dam. The new living and dining rooms open onto an entertaining terrace.
The distinct roof form of valleys and ridges relate in level to the existing roof for continuation of scale. The new roof cantilevers beyond the extension walls creating emphasis and direction towards the natural views.
1 208 foton på badrum, med marmorgolv och svart golv
5
