5 240 foton på badrum, med marmorkakel och med dusch som är öppen
Sortera efter:
Budget
Sortera efter:Populärt i dag
141 - 160 av 5 240 foton
Artikel 1 av 3

This en-suite bathroom is all about fun. We opted for a monochrome style to contrast with the colourful guest bedroom. We sourced geometric tiles that make blur the edges of the space and bring a contemporary feel to the space.

Idéer för stora funkis vitt en-suite badrum, med ett fristående badkar, våtrum, vit kakel, marmorkakel, vita väggar, marmorgolv, vitt golv, skåp i shakerstil, skåp i mörkt trä, ett undermonterad handfat, marmorbänkskiva och med dusch som är öppen

Inspiration för ett stort funkis svart svart en-suite badrum, med skåp i mörkt trä, en toalettstol med hel cisternkåpa, marmorkakel, vita väggar, marmorgolv, marmorbänkskiva, vitt golv, med dusch som är öppen, svart och vit kakel, ett konsol handfat och en kantlös dusch

Inredning av ett 50 tals stort vit vitt en-suite badrum, med släta luckor, skåp i mörkt trä, ett fristående badkar, våtrum, grå kakel, vit kakel, marmorkakel, bruna väggar, mellanmörkt trägolv, ett undermonterad handfat, bänkskiva i kvartsit, brunt golv och med dusch som är öppen
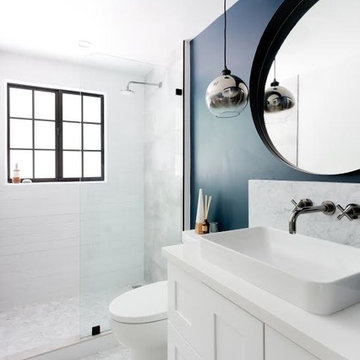
Idéer för ett litet klassiskt vit badrum med dusch, med skåp i shakerstil, vita skåp, ett fristående handfat, bänkskiva i kvarts, en dusch i en alkov, en toalettstol med hel cisternkåpa, grå kakel, vit kakel, marmorkakel, blå väggar, marmorgolv, grått golv och med dusch som är öppen
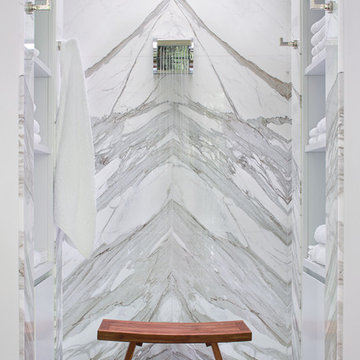
Inredning av ett maritimt en-suite badrum, med en öppen dusch, grå kakel, flerfärgad kakel, vit kakel, marmorkakel och med dusch som är öppen
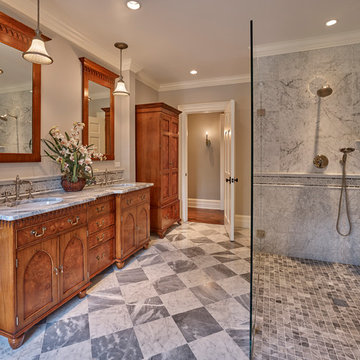
Don Pearse Photographers
Inredning av ett klassiskt mellanstort vit vitt en-suite badrum, med möbel-liknande, skåp i mörkt trä, en hörndusch, en toalettstol med separat cisternkåpa, grå kakel, marmorkakel, grå väggar, marmorgolv, ett undermonterad handfat, marmorbänkskiva, flerfärgat golv och med dusch som är öppen
Inredning av ett klassiskt mellanstort vit vitt en-suite badrum, med möbel-liknande, skåp i mörkt trä, en hörndusch, en toalettstol med separat cisternkåpa, grå kakel, marmorkakel, grå väggar, marmorgolv, ett undermonterad handfat, marmorbänkskiva, flerfärgat golv och med dusch som är öppen

Cette salle de douche et WC est la salle de bain d'invités d'un appartement situé place Victor Hugo à Paris. Un marbre Marquina noir a été utilisé pour l'ensemble de douche, la vasque et le coffrage des WC suspendus. Le sol est un carrelage façon parquet, avec une pose chevron pour faciliter l'entretien. Des éclairages LED ont été placés sous le banc et sous la vasque pour apporter de la profondeur à l'ensemble.
Cette seconde salle de bain est conçue comme un prolongement de l’appartement.
Comme la salle de bain principale, l'ensemble du mobilier est réalisé sur mesure en marbre.
Le bac de douche a volontairement été surélevé pour créer une surépaisseur au sol et conserver les proportions visuelles du marbre. Une fente creusée sous la vasque fait office de porte serviette minimaliste et raffiné. La cuvette des toilettes a également été choisie noire afin d'être la plus discrète possible. Le regard reste alors attiré par l'ensemble décoratif en marbre.
www.xavierlemoine.com

Dark Emperador marble on the walls and vanity top creates this stunning, monochromatic retreat.
Idéer för ett mellanstort klassiskt en-suite badrum, med möbel-liknande, bruna skåp, en dusch i en alkov, brun kakel, marmorkakel, bruna väggar, klinkergolv i porslin, ett fristående handfat, marmorbänkskiva, brunt golv och med dusch som är öppen
Idéer för ett mellanstort klassiskt en-suite badrum, med möbel-liknande, bruna skåp, en dusch i en alkov, brun kakel, marmorkakel, bruna väggar, klinkergolv i porslin, ett fristående handfat, marmorbänkskiva, brunt golv och med dusch som är öppen
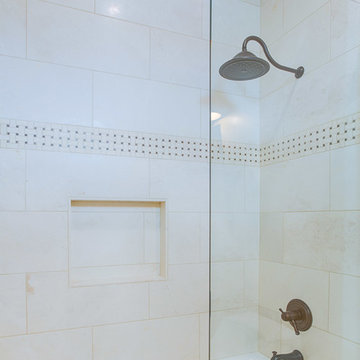
This modern farmhouse bathroom features SOLLiD Value Series - Tahoe Ash cabinets with a Fairmont Designs Farmhouse Sink. The cabinet pulls are Jeffrey Alexander by Hardware Resources - Durham Cabinet pulls. The floor and shower tile are marble.
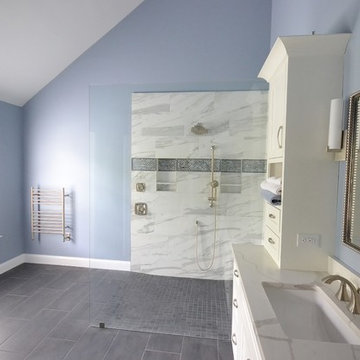
We remodeled this outdated bathroom transforming it into a new bathroom paradise. The new barrier free walk-in shower is a great new focal point. The tile design and installation are awesome. The porcelain tiles do a great job mimicking true marble without the downsides of natural stone. The simple lines to the new Fieldstone cabinetry in Inset construction with the Charlaine door style In Dove painted finish pop against the new blue painted walls. Nu heat under tile heated floors and new heated towel bars make sure your nice and warm when getting in and out of the shower. The shower bench seat and new vanity countertop are MSI Quartz in Calacatta Classique match the shower tiles seamlessly. The single glass panel in the shower prevents water from going outside the shower without detracting from the large open feel of the bathroom.
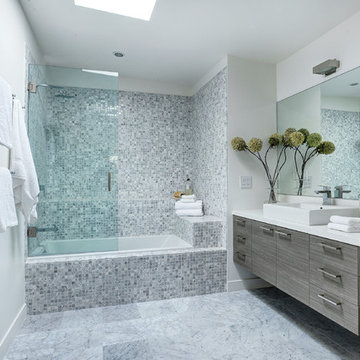
Modern inredning av ett stort badrum med dusch, med släta luckor, grå skåp, ett badkar i en alkov, en dusch/badkar-kombination, grå kakel, marmorkakel, vita väggar, marmorgolv, ett fristående handfat, bänkskiva i kvarts, grått golv och med dusch som är öppen
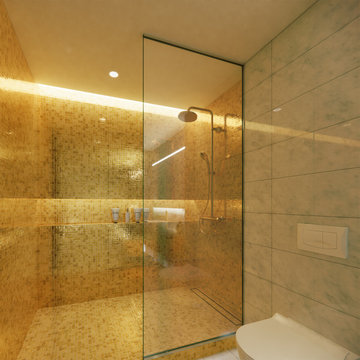
Schmales Duschbad in verschiedenen Farbvarianten.
Die offene Dusche aus Biasazza Glasmosaik bildet das farbige und glänzende Highlight des Konzepts.
Bianco Carrara als polierte Boden- und Wandfliese.
Weißes Aufsatzwaschbecken mit Armaturen in entsprechenden Metalloberflächen.
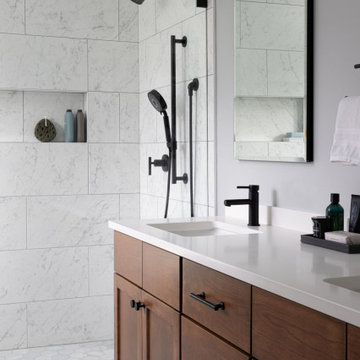
Our clients wanted to add an ensuite bathroom to their charming 1950’s Cape Cod, but they were reluctant to sacrifice the only closet in their owner’s suite. The hall bathroom they’d been sharing with their kids was also in need of an update so we took this into consideration during the design phase to come up with a creative new layout that would tick all their boxes.
By relocating the hall bathroom, we were able to create an ensuite bathroom with a generous shower, double vanity, and plenty of space left over for a separate walk-in closet. We paired the classic look of marble with matte black fixtures to add a sophisticated, modern edge. The natural wood tones of the vanity and teak bench bring warmth to the space. A frosted glass pocket door to the walk-through closet provides privacy, but still allows light through. We gave our clients additional storage by building drawers into the Cape Cod’s eave space.

First impression count as you enter this custom-built Horizon Homes property at Kellyville. The home opens into a stylish entryway, with soaring double height ceilings.
It’s often said that the kitchen is the heart of the home. And that’s literally true with this home. With the kitchen in the centre of the ground floor, this home provides ample formal and informal living spaces on the ground floor.
At the rear of the house, a rumpus room, living room and dining room overlooking a large alfresco kitchen and dining area make this house the perfect entertainer. It’s functional, too, with a butler’s pantry, and laundry (with outdoor access) leading off the kitchen. There’s also a mudroom – with bespoke joinery – next to the garage.
Upstairs is a mezzanine office area and four bedrooms, including a luxurious main suite with dressing room, ensuite and private balcony.
Outdoor areas were important to the owners of this knockdown rebuild. While the house is large at almost 454m2, it fills only half the block. That means there’s a generous backyard.
A central courtyard provides further outdoor space. Of course, this courtyard – as well as being a gorgeous focal point – has the added advantage of bringing light into the centre of the house.

GC: Ekren Construction
Photo Credit: Tiffany Ringwald
Foto på ett stort vintage grå en-suite badrum, med skåp i shakerstil, skåp i ljust trä, en kantlös dusch, en toalettstol med separat cisternkåpa, vit kakel, marmorkakel, beige väggar, marmorgolv, ett undermonterad handfat, bänkskiva i kvartsit, grått golv och med dusch som är öppen
Foto på ett stort vintage grå en-suite badrum, med skåp i shakerstil, skåp i ljust trä, en kantlös dusch, en toalettstol med separat cisternkåpa, vit kakel, marmorkakel, beige väggar, marmorgolv, ett undermonterad handfat, bänkskiva i kvartsit, grått golv och med dusch som är öppen
Inspiration för stora klassiska vitt en-suite badrum, med vita skåp, ett fristående badkar, våtrum, en toalettstol med hel cisternkåpa, vit kakel, marmorkakel, grå väggar, marmorgolv, ett undermonterad handfat, marmorbänkskiva, vitt golv, med dusch som är öppen och luckor med infälld panel

open plan bathroom, reclaimed floor boards and green marble vanity.
Idéer för ett mycket stort modernt grön badrum för barn, med öppna hyllor, ett fristående badkar, en kantlös dusch, en vägghängd toalettstol, vit kakel, marmorkakel, vita väggar, målat trägolv, ett integrerad handfat, marmorbänkskiva, beiget golv och med dusch som är öppen
Idéer för ett mycket stort modernt grön badrum för barn, med öppna hyllor, ett fristående badkar, en kantlös dusch, en vägghängd toalettstol, vit kakel, marmorkakel, vita väggar, målat trägolv, ett integrerad handfat, marmorbänkskiva, beiget golv och med dusch som är öppen
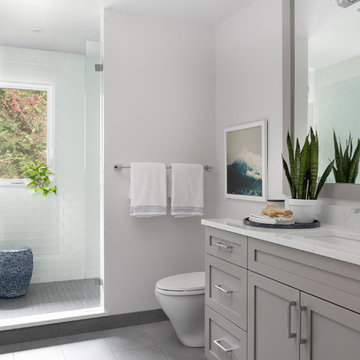
WE Studio Photography
Idéer för ett mellanstort klassiskt vit badrum för barn, med skåp i shakerstil, grå skåp, ett fristående badkar, en öppen dusch, en toalettstol med separat cisternkåpa, vit kakel, marmorkakel, grå väggar, marmorgolv, ett undermonterad handfat, bänkskiva i kvarts, vitt golv och med dusch som är öppen
Idéer för ett mellanstort klassiskt vit badrum för barn, med skåp i shakerstil, grå skåp, ett fristående badkar, en öppen dusch, en toalettstol med separat cisternkåpa, vit kakel, marmorkakel, grå väggar, marmorgolv, ett undermonterad handfat, bänkskiva i kvarts, vitt golv och med dusch som är öppen
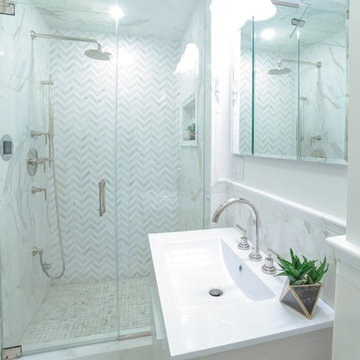
This typical Brownstone went from a construction site, to a sophisticated family sanctuary. We extended and redefine the existing layout to create a bright space that was both functional and elegant.
This 2nd floor bathroom was added to the space to create a well needed master bathroom.
An elegant, bright and clean lines bathroom addition.
Photo Credit: Francis Augustine
5 240 foton på badrum, med marmorkakel och med dusch som är öppen
8
