574 foton på badrum, med marmorkakel och mellanmörkt trägolv
Sortera efter:
Budget
Sortera efter:Populärt i dag
21 - 40 av 574 foton
Artikel 1 av 3
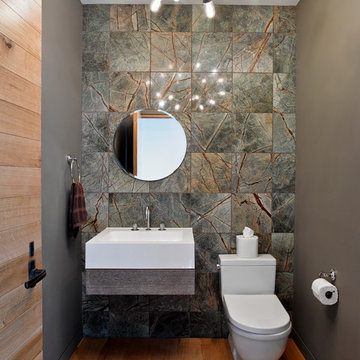
A tile wall and floating vanity complement the modern powder room chandelier. Photo Credit: Garrett Rowland
Idéer för att renovera ett funkis toalett, med ett väggmonterat handfat, en toalettstol med hel cisternkåpa, grå väggar, mellanmörkt trägolv, marmorkakel och grå kakel
Idéer för att renovera ett funkis toalett, med ett väggmonterat handfat, en toalettstol med hel cisternkåpa, grå väggar, mellanmörkt trägolv, marmorkakel och grå kakel
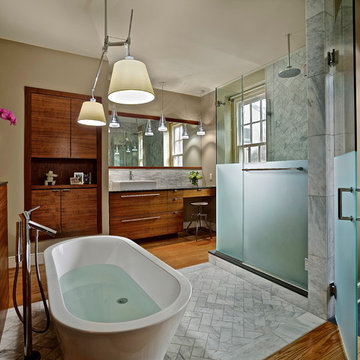
Halkin Mason Photography
Inspiration för mellanstora moderna en-suite badrum, med ett fristående handfat, släta luckor, skåp i mörkt trä, ett fristående badkar, en hörndusch, grå kakel, beige väggar, mellanmörkt trägolv, en toalettstol med separat cisternkåpa, marmorkakel, marmorbänkskiva, brunt golv och dusch med gångjärnsdörr
Inspiration för mellanstora moderna en-suite badrum, med ett fristående handfat, släta luckor, skåp i mörkt trä, ett fristående badkar, en hörndusch, grå kakel, beige väggar, mellanmörkt trägolv, en toalettstol med separat cisternkåpa, marmorkakel, marmorbänkskiva, brunt golv och dusch med gångjärnsdörr

Blue vanity cabinet with half circle cabinet pulls. Marble tile backsplash and gold fixtures and mirror.
Idéer för mellanstora vintage vitt toaletter, med skåp i shakerstil, blå skåp, en toalettstol med separat cisternkåpa, svart och vit kakel, marmorkakel, grå väggar, mellanmörkt trägolv, ett undermonterad handfat, bänkskiva i kvarts och gult golv
Idéer för mellanstora vintage vitt toaletter, med skåp i shakerstil, blå skåp, en toalettstol med separat cisternkåpa, svart och vit kakel, marmorkakel, grå väggar, mellanmörkt trägolv, ett undermonterad handfat, bänkskiva i kvarts och gult golv

We gave this rather dated farmhouse some dramatic upgrades that brought together the feminine with the masculine, combining rustic wood with softer elements. In terms of style her tastes leaned toward traditional and elegant and his toward the rustic and outdoorsy. The result was the perfect fit for this family of 4 plus 2 dogs and their very special farmhouse in Ipswich, MA. Character details create a visual statement, showcasing the melding of both rustic and traditional elements without too much formality. The new master suite is one of the most potent examples of the blending of styles. The bath, with white carrara honed marble countertops and backsplash, beaded wainscoting, matching pale green vanities with make-up table offset by the black center cabinet expand function of the space exquisitely while the salvaged rustic beams create an eye-catching contrast that picks up on the earthy tones of the wood. The luxurious walk-in shower drenched in white carrara floor and wall tile replaced the obsolete Jacuzzi tub. Wardrobe care and organization is a joy in the massive walk-in closet complete with custom gliding library ladder to access the additional storage above. The space serves double duty as a peaceful laundry room complete with roll-out ironing center. The cozy reading nook now graces the bay-window-with-a-view and storage abounds with a surplus of built-ins including bookcases and in-home entertainment center. You can’t help but feel pampered the moment you step into this ensuite. The pantry, with its painted barn door, slate floor, custom shelving and black walnut countertop provide much needed storage designed to fit the family’s needs precisely, including a pull out bin for dog food. During this phase of the project, the powder room was relocated and treated to a reclaimed wood vanity with reclaimed white oak countertop along with custom vessel soapstone sink and wide board paneling. Design elements effectively married rustic and traditional styles and the home now has the character to match the country setting and the improved layout and storage the family so desperately needed. And did you see the barn? Photo credit: Eric Roth
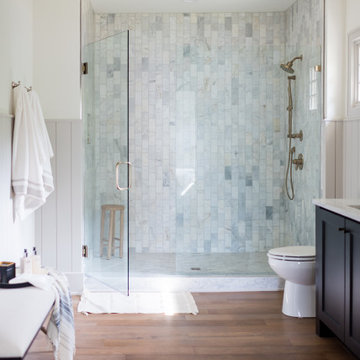
Bild på ett mellanstort vintage en-suite badrum, med skåp i shakerstil, svarta skåp, marmorkakel, mellanmörkt trägolv, ett undermonterad handfat, marmorbänkskiva, brunt golv och dusch med gångjärnsdörr
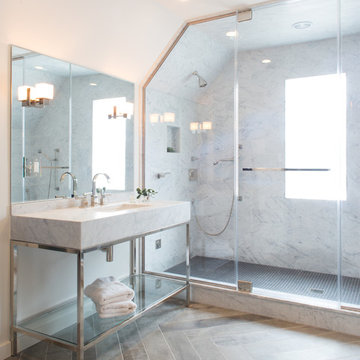
Meredith Heuer
Idéer för att renovera ett stort vintage en-suite badrum, med ett konsol handfat, öppna hyllor, vita skåp, marmorbänkskiva, ett fristående badkar, en dubbeldusch, grå kakel, marmorkakel, vita väggar, mellanmörkt trägolv, brunt golv och dusch med gångjärnsdörr
Idéer för att renovera ett stort vintage en-suite badrum, med ett konsol handfat, öppna hyllor, vita skåp, marmorbänkskiva, ett fristående badkar, en dubbeldusch, grå kakel, marmorkakel, vita väggar, mellanmörkt trägolv, brunt golv och dusch med gångjärnsdörr
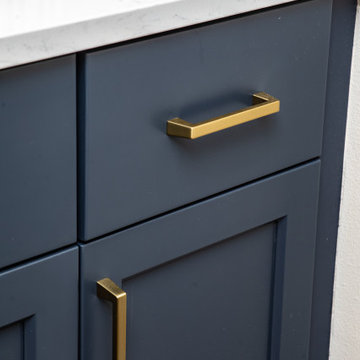
Idéer för ett litet maritimt vit toalett, med skåp i shakerstil, blå skåp, vit kakel, marmorkakel, grå väggar, mellanmörkt trägolv, ett undermonterad handfat, bänkskiva i kvarts och brunt golv
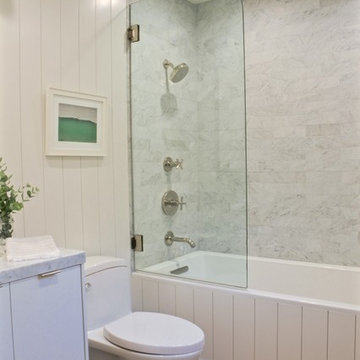
Carrara Marble Tile in the tub surround. Kohler Purist fixtures in Polished Nickel. Shiplap walls, porcelain wood-look tile floors. Photo by Hive LA Home

Klassisk inredning av ett mellanstort vit vitt badrum med dusch, med skåp i shakerstil, blå skåp, ett badkar i en alkov, en dusch/badkar-kombination, en toalettstol med separat cisternkåpa, vit kakel, marmorkakel, grå väggar, mellanmörkt trägolv, ett undermonterad handfat, bänkskiva i kvarts, brunt golv och dusch med gångjärnsdörr

Tina Kuhlmann - Primrose Designs
Location: Rancho Santa Fe, CA, USA
Luxurious French inspired master bedroom nestled in Rancho Santa Fe with intricate details and a soft yet sophisticated palette. Photographed by John Lennon Photography https://www.primrosedi.com

Exempel på ett stort 60 tals vit vitt en-suite badrum, med släta luckor, skåp i mörkt trä, ett fristående badkar, våtrum, marmorkakel, mellanmörkt trägolv, ett undermonterad handfat, brunt golv, med dusch som är öppen, grå kakel, vit kakel, bruna väggar och bänkskiva i kvartsit
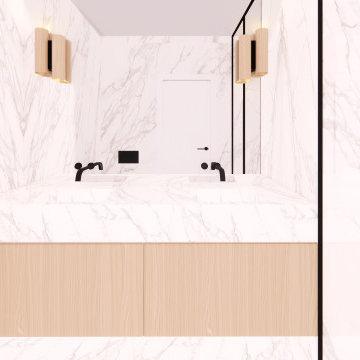
Exempel på ett litet modernt toalett, med marmorkakel, mellanmörkt trägolv, ett integrerad handfat och marmorbänkskiva

The family living in this shingled roofed home on the Peninsula loves color and pattern. At the heart of the two-story house, we created a library with high gloss lapis blue walls. The tête-à-tête provides an inviting place for the couple to read while their children play games at the antique card table. As a counterpoint, the open planned family, dining room, and kitchen have white walls. We selected a deep aubergine for the kitchen cabinetry. In the tranquil master suite, we layered celadon and sky blue while the daughters' room features pink, purple, and citrine.
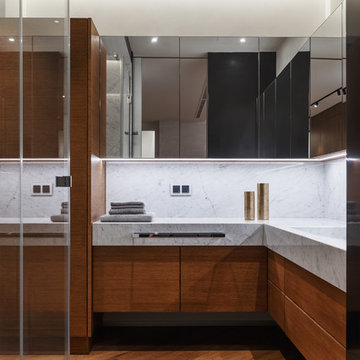
Архитектурная студия: Artechnology
Архитектор: Георгий Ахвледиани
Архитектор: Тимур Шарипов
Дизайнер: Ольга Истомина
Светодизайнер: Сергей Назаров
Фото: Сергей Красюк
Этот проект был опубликован в журнале AD Russia
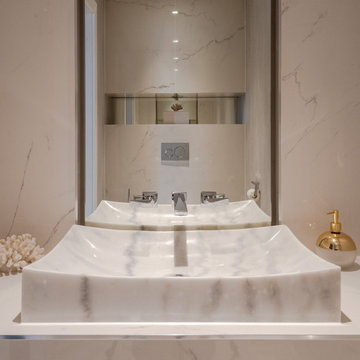
compact guest wc fitted with sliding door
Idéer för små funkis vitt toaletter, med släta luckor, vita skåp, en vägghängd toalettstol, vit kakel, marmorkakel, vita väggar, mellanmörkt trägolv, ett avlångt handfat och marmorbänkskiva
Idéer för små funkis vitt toaletter, med släta luckor, vita skåp, en vägghängd toalettstol, vit kakel, marmorkakel, vita väggar, mellanmörkt trägolv, ett avlångt handfat och marmorbänkskiva
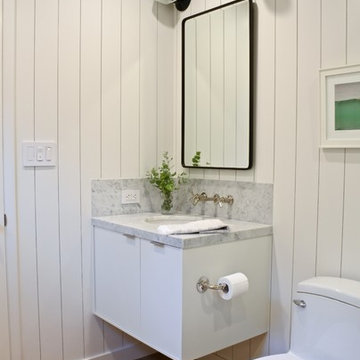
Floating Vanity and wall mounted faucets add a modern touch to the warm wood-look porcelain tile floors, white shiplap, and marble. Extra hidden storage in the built in medicine cabinet from Pottery Barn, Sconces are Rejuvenation. Vanity, faucet, sink and toilet all Kohler.
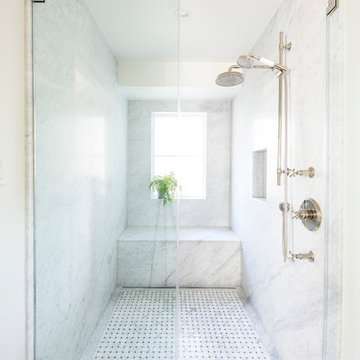
Idéer för ett mellanstort lantligt en-suite badrum, med våtrum, grå kakel, vit kakel, marmorkakel, vita väggar, mellanmörkt trägolv, brunt golv och dusch med gångjärnsdörr
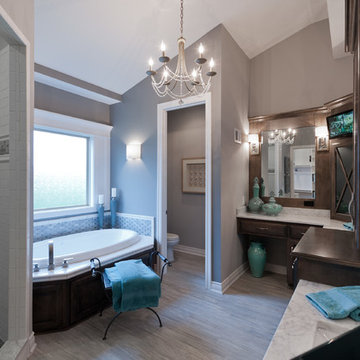
Ken Claypool
Idéer för ett mellanstort klassiskt en-suite badrum, med släta luckor, skåp i mörkt trä, ett platsbyggt badkar, våtrum, en toalettstol med separat cisternkåpa, beige kakel, marmorkakel, grå väggar, mellanmörkt trägolv, ett undermonterad handfat, marmorbänkskiva, grått golv och med dusch som är öppen
Idéer för ett mellanstort klassiskt en-suite badrum, med släta luckor, skåp i mörkt trä, ett platsbyggt badkar, våtrum, en toalettstol med separat cisternkåpa, beige kakel, marmorkakel, grå väggar, mellanmörkt trägolv, ett undermonterad handfat, marmorbänkskiva, grått golv och med dusch som är öppen
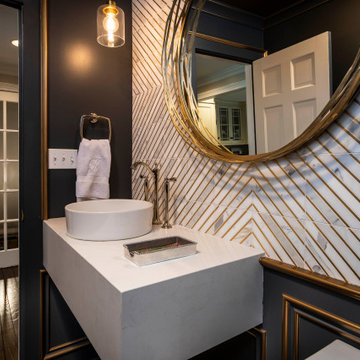
These homeowners came to us to renovate a number of areas of their home. In their formal powder bath they wanted a sophisticated polished room that was elegant and custom in design. The formal powder was designed around stunning marble and gold wall tile with a custom starburst layout coming from behind the center of the birds nest round brass mirror. A white floating quartz countertop houses a vessel bowl sink and vessel bowl height faucet in polished nickel, wood panel and molding’s were painted black with a gold leaf detail which carried over to the ceiling for the WOW.
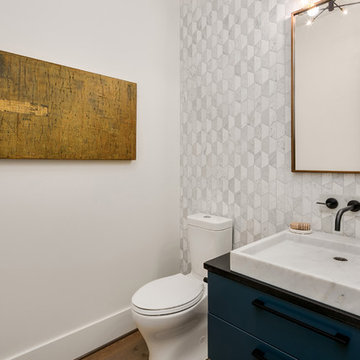
Main floor powder room features a full marble hexagon tile wall and marble vessel sink with black wall mounted plumbing fixture. Touches of gold from mirror, light fixture and at tie in nicely.
574 foton på badrum, med marmorkakel och mellanmörkt trägolv
2
