1 333 foton på badrum, med marmorkakel och svart golv
Sortera efter:
Budget
Sortera efter:Populärt i dag
81 - 100 av 1 333 foton
Artikel 1 av 3
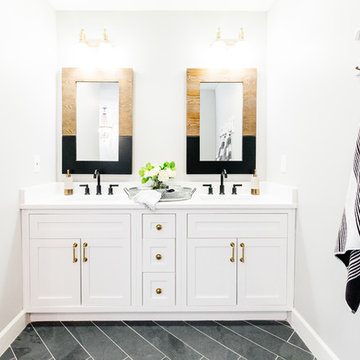
Lantlig inredning av ett stort en-suite badrum, med luckor med infälld panel, vita skåp, ett fristående badkar, en öppen dusch, vit kakel, marmorkakel, grå väggar, skiffergolv, ett nedsänkt handfat, bänkskiva i kvarts, svart golv och dusch med gångjärnsdörr

First impression count as you enter this custom-built Horizon Homes property at Kellyville. The home opens into a stylish entryway, with soaring double height ceilings.
It’s often said that the kitchen is the heart of the home. And that’s literally true with this home. With the kitchen in the centre of the ground floor, this home provides ample formal and informal living spaces on the ground floor.
At the rear of the house, a rumpus room, living room and dining room overlooking a large alfresco kitchen and dining area make this house the perfect entertainer. It’s functional, too, with a butler’s pantry, and laundry (with outdoor access) leading off the kitchen. There’s also a mudroom – with bespoke joinery – next to the garage.
Upstairs is a mezzanine office area and four bedrooms, including a luxurious main suite with dressing room, ensuite and private balcony.
Outdoor areas were important to the owners of this knockdown rebuild. While the house is large at almost 454m2, it fills only half the block. That means there’s a generous backyard.
A central courtyard provides further outdoor space. Of course, this courtyard – as well as being a gorgeous focal point – has the added advantage of bringing light into the centre of the house.

The main bathroom in the house acts as the master bathroom. And like any master bathroom we design the shower is always the centerpiece and must be as big as possible.
The shower you see here is 3' by almost 9' with the control and diverter valve located right in front of the swing glass door to allow the client to turn the water on/off without getting herself wet.
The shower is divided into two areas, the shower head and the bench with the handheld unit, this shower system allows both fixtures to operate at the same time so two people can use the space simultaneously.
The floor is made of dark porcelain tile 48"x24" to minimize the amount of grout lines.
The color scheme in this bathroom is black/wood/gold and gray.
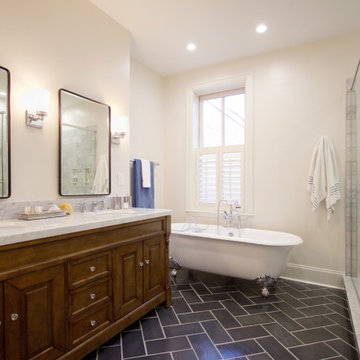
Inspiration för ett stort vintage vit vitt en-suite badrum, med luckor med upphöjd panel, skåp i mellenmörkt trä, ett badkar med tassar, en hörndusch, grå kakel, marmorkakel, vita väggar, skiffergolv, ett undermonterad handfat, marmorbänkskiva, svart golv och dusch med gångjärnsdörr
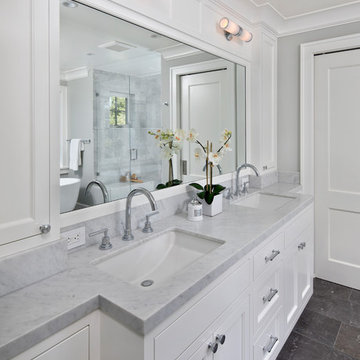
JPM Construction offers complete support for designing, building, and renovating homes in Atherton, Menlo Park, Portola Valley, and surrounding mid-peninsula areas. With a focus on high-quality craftsmanship and professionalism, our clients can expect premium end-to-end service.
The promise of JPM is unparalleled quality both on-site and off, where we value communication and attention to detail at every step. Onsite, we work closely with our own tradesmen, subcontractors, and other vendors to bring the highest standards to construction quality and job site safety. Off site, our management team is always ready to communicate with you about your project. The result is a beautiful, lasting home and seamless experience for you.
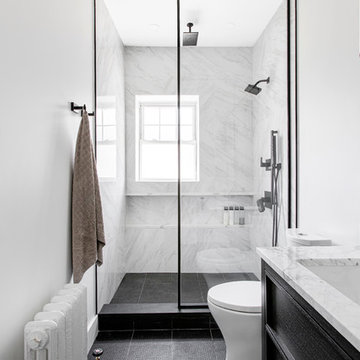
Idéer för att renovera ett funkis en-suite badrum, med svarta skåp, en toalettstol med separat cisternkåpa, marmorkakel, vita väggar, klinkergolv i porslin, svart golv och med dusch som är öppen
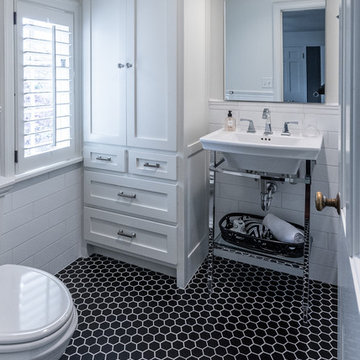
kid's bath
photo by Sara Terranova
Inredning av ett klassiskt litet vit vitt badrum för barn, med skåp i shakerstil, vita skåp, en dusch i en alkov, en toalettstol med separat cisternkåpa, vit kakel, marmorkakel, vita väggar, klinkergolv i keramik, ett avlångt handfat, bänkskiva i kvarts, svart golv och dusch med gångjärnsdörr
Inredning av ett klassiskt litet vit vitt badrum för barn, med skåp i shakerstil, vita skåp, en dusch i en alkov, en toalettstol med separat cisternkåpa, vit kakel, marmorkakel, vita väggar, klinkergolv i keramik, ett avlångt handfat, bänkskiva i kvarts, svart golv och dusch med gångjärnsdörr
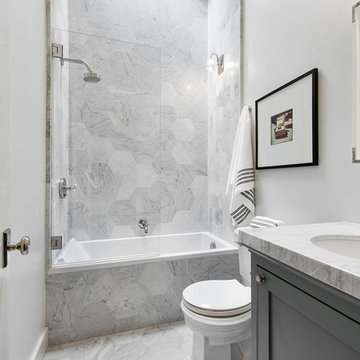
Inspiration för stora klassiska badrum med dusch, med luckor med profilerade fronter, grå skåp, ett badkar i en alkov, en dusch/badkar-kombination, en toalettstol med separat cisternkåpa, vit kakel, marmorkakel, vita väggar, klinkergolv i porslin, ett undermonterad handfat, bänkskiva i kvartsit, svart golv och med dusch som är öppen
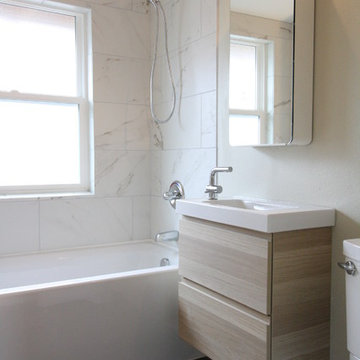
Inspiration för små moderna badrum med dusch, med släta luckor, skåp i ljust trä, ett badkar i en alkov, en dusch/badkar-kombination, en toalettstol med separat cisternkåpa, vit kakel, marmorkakel, grå väggar, laminatgolv, ett integrerad handfat, bänkskiva i kvartsit, svart golv och med dusch som är öppen

Photography: Regan Wood Photography
Idéer för ett stort modernt grå en-suite badrum, med släta luckor, skåp i mellenmörkt trä, marmorkakel, vita väggar, skiffergolv, ett integrerad handfat, marmorbänkskiva, svart golv, ett fristående badkar, en hörndusch och dusch med gångjärnsdörr
Idéer för ett stort modernt grå en-suite badrum, med släta luckor, skåp i mellenmörkt trä, marmorkakel, vita väggar, skiffergolv, ett integrerad handfat, marmorbänkskiva, svart golv, ett fristående badkar, en hörndusch och dusch med gångjärnsdörr

Behind the rolling hills of Arthurs Seat sits “The Farm”, a coastal getaway and future permanent residence for our clients. The modest three bedroom brick home will be renovated and a substantial extension added. The footprint of the extension re-aligns to face the beautiful landscape of the western valley and dam. The new living and dining rooms open onto an entertaining terrace.
The distinct roof form of valleys and ridges relate in level to the existing roof for continuation of scale. The new roof cantilevers beyond the extension walls creating emphasis and direction towards the natural views.

Creation of a new master bathroom, kids’ bathroom, toilet room and a WIC from a mid. size bathroom was a challenge but the results were amazing.
The master bathroom has a huge 5.5'x6' shower with his/hers shower heads.
The main wall of the shower is made from 2 book matched porcelain slabs, the rest of the walls are made from Thasos marble tile and the floors are slate stone.
The vanity is a double sink custom made with distress wood stain finish and its almost 10' long.
The vanity countertop and backsplash are made from the same porcelain slab that was used on the shower wall.
The two pocket doors on the opposite wall from the vanity hide the WIC and the water closet where a $6k toilet/bidet unit is warmed up and ready for her owner at any given moment.
Notice also the huge 100" mirror with built-in LED light, it is a great tool to make the relatively narrow bathroom to look twice its size.
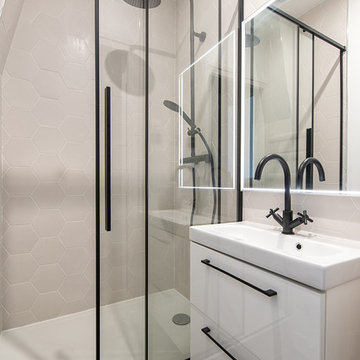
Salle de bain enfant
Douche
Carrelage hexagonal
Petit vasque
Idéer för ett litet klassiskt vit en-suite badrum, med marmorkakel, skiffergolv, vita skåp, en dusch i en alkov, vita väggar, ett avlångt handfat, svart golv och dusch med skjutdörr
Idéer för ett litet klassiskt vit en-suite badrum, med marmorkakel, skiffergolv, vita skåp, en dusch i en alkov, vita väggar, ett avlångt handfat, svart golv och dusch med skjutdörr
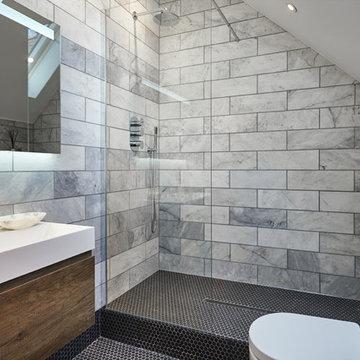
Luca Piffaretti
Modern inredning av ett litet badrum, med släta luckor, bruna skåp, våtrum, en toalettstol med hel cisternkåpa, marmorkakel, grå väggar, svart golv och med dusch som är öppen
Modern inredning av ett litet badrum, med släta luckor, bruna skåp, våtrum, en toalettstol med hel cisternkåpa, marmorkakel, grå väggar, svart golv och med dusch som är öppen
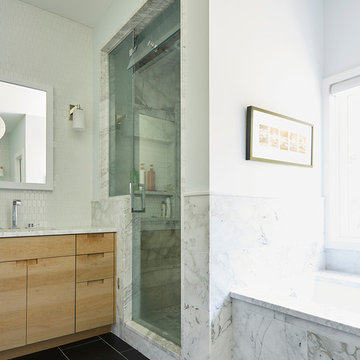
Idéer för ett mellanstort modernt en-suite badrum, med släta luckor, skåp i ljust trä, ett undermonterat badkar, en dusch i en alkov, grå kakel, marmorkakel, vita väggar, klinkergolv i porslin, ett undermonterad handfat, marmorbänkskiva, svart golv och dusch med gångjärnsdörr
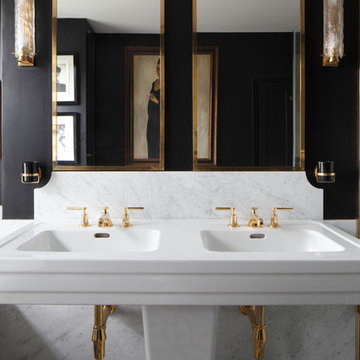
James Balston
Inspiration för ett eklektiskt badrum, med marmorkakel, svarta väggar, cementgolv, ett piedestal handfat och svart golv
Inspiration för ett eklektiskt badrum, med marmorkakel, svarta väggar, cementgolv, ett piedestal handfat och svart golv
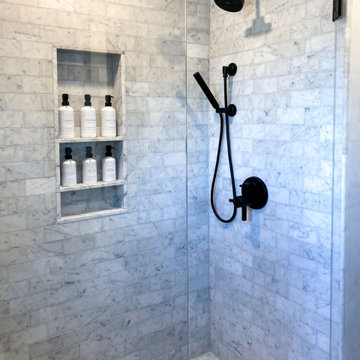
Bathroom Remodel in Melrose, MA, transitional, leaning traditional. Maple wood double sink vanity with a light gray painted finish, black slate-look porcelain floor tile, honed marble countertop, custom shower with wall niche, honed marble 3x6 shower tile and pencil liner, matte black faucets and shower fixtures, dark bronze cabinet hardware.
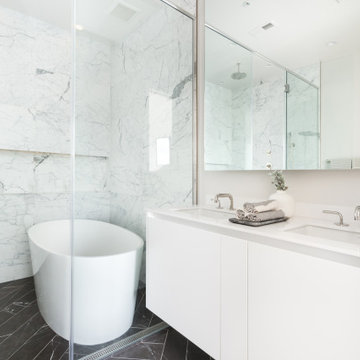
Marble continues in the shower bath area with full size tub.
Foto på ett mellanstort skandinaviskt vit en-suite badrum, med släta luckor, vita skåp, ett fristående badkar, en kantlös dusch, vit kakel, marmorkakel, vita väggar, klinkergolv i keramik, ett nedsänkt handfat, svart golv och dusch med skjutdörr
Foto på ett mellanstort skandinaviskt vit en-suite badrum, med släta luckor, vita skåp, ett fristående badkar, en kantlös dusch, vit kakel, marmorkakel, vita väggar, klinkergolv i keramik, ett nedsänkt handfat, svart golv och dusch med skjutdörr
A Stone Forest Carrara marble tub is the centerpiece of the master bath. Photograph by jonathan kozowyk.
Idéer för mellanstora vintage en-suite badrum, med ett fristående badkar, grå kakel, marmorkakel, grå väggar, klinkergolv i keramik och svart golv
Idéer för mellanstora vintage en-suite badrum, med ett fristående badkar, grå kakel, marmorkakel, grå väggar, klinkergolv i keramik och svart golv
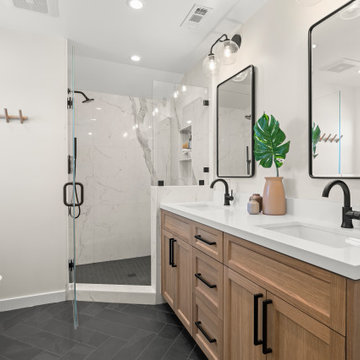
. A frosted shower and one sink vanity screamed outdated, in its place now stands a gorgeous marble encased shower. Two handy niches now make storing his/her favorite body wash or shampoo easy. Creating a striking contrast against the white marble and white walls are Brazilian slate tiles that cascade across the entire chevron patterned bathroom floor to the square shower pan.
1 333 foton på badrum, med marmorkakel och svart golv
5
