5 710 foton på badrum, med marmorkakel
Sortera efter:
Budget
Sortera efter:Populärt i dag
101 - 120 av 5 710 foton
Artikel 1 av 3

Double sink vanity adjacent to shower/tub combination, with heated marble herringbone floors, window, and skylight.
Inspiration för stora klassiska vitt en-suite badrum, med skåp i shakerstil, vita skåp, ett fristående badkar, våtrum, vit kakel, marmorkakel, vita väggar, marmorgolv, ett undermonterad handfat, marmorbänkskiva, vitt golv och dusch med gångjärnsdörr
Inspiration för stora klassiska vitt en-suite badrum, med skåp i shakerstil, vita skåp, ett fristående badkar, våtrum, vit kakel, marmorkakel, vita väggar, marmorgolv, ett undermonterad handfat, marmorbänkskiva, vitt golv och dusch med gångjärnsdörr

Playful and relaxed, honoring classical Victorian elements with contemporary living for a modern young family.
Idéer för att renovera ett vintage grå grått en-suite badrum, med vita skåp, ett fristående badkar, svart och vit kakel, marmorkakel, blå väggar, marmorgolv, marmorbänkskiva och grått golv
Idéer för att renovera ett vintage grå grått en-suite badrum, med vita skåp, ett fristående badkar, svart och vit kakel, marmorkakel, blå väggar, marmorgolv, marmorbänkskiva och grått golv
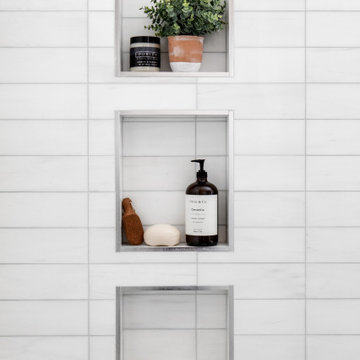
Inspiration för ett mellanstort funkis vit vitt en-suite badrum, med släta luckor, grå skåp, ett fristående badkar, en hörndusch, en toalettstol med separat cisternkåpa, vit kakel, marmorkakel, grå väggar, klinkergolv i porslin, ett undermonterad handfat, bänkskiva i kvarts, grått golv och dusch med gångjärnsdörr

Elements of Biophilia, or Wellness, are incorporated in this exquisite compact Bathroom designated for the lady of the house.
Natural greenery, touch friendly organic materials, enhanced lighting, and luxurious details are an invitation to health and relaxation.
The volcanic limestone soaking tub in a sophisticated sexy shape, and the patterned marble floor in a beautiful Beau Monde Mosaic custom blend of Thassos, Ming Green, and Cloud Nine Marble sets the stage.
With an expansive view of Puget Sound, this elegant feminine retreat welcomes the Bathing Beauty who benefits from all the healthy design details.

Inspiration för stora klassiska flerfärgat en-suite badrum, med luckor med infälld panel, skåp i slitet trä, ett fristående badkar, en dubbeldusch, en toalettstol med hel cisternkåpa, flerfärgad kakel, marmorkakel, flerfärgade väggar, marmorgolv, ett undermonterad handfat, bänkskiva i kvartsit, flerfärgat golv och dusch med gångjärnsdörr

Master bathroom with modern luxuries. Stand alone tub set in front of large window for lots of natural light. Large walk in shower with long window for natural light. His her sinks with lots of counter space.

This main bath suite is a dream come true for my client. We worked together to fix the architects weird floor plan. Now the plan has the free standing bathtub in perfect position. We also fixed the plan for the master bedroom and dual His/Her closets. The marble shower and floor with inlaid tile rug, gray cabinets and Sherwin Williams #SW7001 Marshmallow walls complete the vision! Cat Wilborne Photgraphy
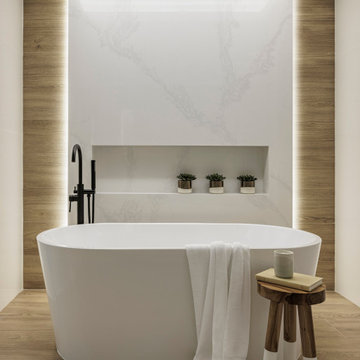
Idéer för att renovera ett mellanstort maritimt en-suite badrum, med vita skåp, vit kakel, marmorkakel, vita väggar och ett undermonterad handfat

Download our free ebook, Creating the Ideal Kitchen. DOWNLOAD NOW
A tired primary bathroom, with varying ceiling heights and a beige-on-beige color scheme, was screaming for love. Squaring the room and adding natural materials erased the memory of the lack luster space and converted it to a bright and welcoming spa oasis. The home was a new build in 2005 and it looked like all the builder’s material choices remained. The client was clear on their design direction but were challenged by the differing ceiling heights and were looking to hire a design-build firm that could resolve that issue.
This local Glen Ellyn couple found us on Instagram (@kitchenstudioge, follow us ?). They loved our designs and felt like we fit their style. They requested a full primary bath renovation to include a large shower, soaking tub, double vanity with storage options, and heated floors. The wife also really wanted a separate make-up vanity. The biggest challenge presented to us was to architecturally marry the various ceiling heights and deliver a streamlined design.
The existing layout worked well for the couple, so we kept everything in place, except we enlarged the shower and replaced the built-in tub with a lovely free-standing model. We also added a sitting make-up vanity. We were able to eliminate the awkward ceiling lines by extending all the walls to the highest level. Then, to accommodate the sprinklers and HVAC, lowered the ceiling height over the entrance and shower area which then opens to the 2-story vanity and tub area. Very dramatic!
This high-end home deserved high-end fixtures. The homeowners also quickly realized they loved the look of natural marble and wanted to use as much of it as possible in their new bath. They chose a marble slab from the stone yard for the countertops and back splash, and we found complimentary marble tile for the shower. The homeowners also liked the idea of mixing metals in their new posh bathroom and loved the look of black, gold, and chrome.
Although our clients were very clear on their style, they were having a difficult time pulling it all together and envisioning the final product. As interior designers it is our job to translate and elevate our clients’ ideas into a deliverable design. We presented the homeowners with mood boards and 3D renderings of our modern, clean, white marble design. Since the color scheme was relatively neutral, at the homeowner’s request, we decided to add of interest with the patterns and shapes in the room.
We were first inspired by the shower floor tile with its circular/linear motif. We designed the cabinetry, floor and wall tiles, mirrors, cabinet pulls, and wainscoting to have a square or rectangular shape, and then to create interest we added perfectly placed circles to contrast with the rectangular shapes. The globe shaped chandelier against the square wall trim is a delightful yet subtle juxtaposition.
The clients were overjoyed with our interpretation of their vision and impressed with the level of detail we brought to the project. It’s one thing to know how you want a space to look, but it takes a special set of skills to create the design and see it thorough to implementation. Could hiring The Kitchen Studio be the first step to making your home dreams come to life?

Marble master bathroom featuring a black and gold double vanity and a backlit statement mirror. Brass fixtures and accents finish the look.
Idéer för vintage vitt badrum, med skåp i shakerstil, svarta skåp, ett fristående badkar, en kantlös dusch, marmorkakel, vita väggar, bänkskiva i kvarts och dusch med gångjärnsdörr
Idéer för vintage vitt badrum, med skåp i shakerstil, svarta skåp, ett fristående badkar, en kantlös dusch, marmorkakel, vita väggar, bänkskiva i kvarts och dusch med gångjärnsdörr

The indigo vanity and its brass hardware stand in perfect harmony with the mirror, which elegantly reflects the marble shower.
Idéer för små eklektiska vitt badrum med dusch, med luckor med infälld panel, blå skåp, marmorkakel, marmorgolv, marmorbänkskiva, vitt golv, en kantlös dusch, en toalettstol med hel cisternkåpa, ett fristående handfat och dusch med gångjärnsdörr
Idéer för små eklektiska vitt badrum med dusch, med luckor med infälld panel, blå skåp, marmorkakel, marmorgolv, marmorbänkskiva, vitt golv, en kantlös dusch, en toalettstol med hel cisternkåpa, ett fristående handfat och dusch med gångjärnsdörr

This beautiful, elegant master bathroom with traditional pops exudes relaxation and comfort. With gold accents in every corner, this master bathroom retreat is a close comparison to a wonderful spa.

mid-century modern master bathroom that features a tub and a shower with a built-in bench. It also features a unique chandelier and beautiful tile work on the floor and shower walls.
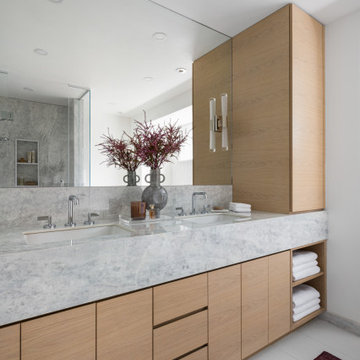
Idéer för mellanstora funkis grått en-suite badrum, med släta luckor, skåp i ljust trä, ett fristående badkar, en hörndusch, en toalettstol med hel cisternkåpa, vit kakel, marmorkakel, vita väggar, klinkergolv i porslin, ett undermonterad handfat, marmorbänkskiva, vitt golv och dusch med gångjärnsdörr

Master bathroom on the second floor is soft and serene with white and grey marble tiling throughout. Large format wall tiles coordinate with the smaller hexagon floor tiles and beautiful mosaic tile accent wall above the vanity area.
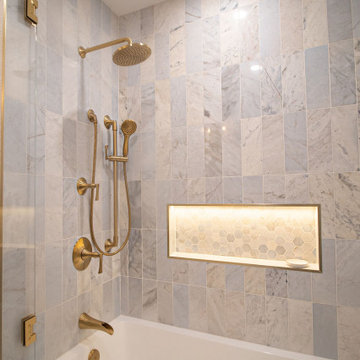
Inspiration för ett vintage vit vitt badrum med dusch, med skåp i shakerstil, blå skåp, en dusch/badkar-kombination, blå kakel, marmorkakel, grå väggar, klinkergolv i porslin, ett undermonterad handfat, marmorbänkskiva och vitt golv

Carrying an extensive range of terrazzo from an industry leader,Agglotech,WorldStone offers a manufactured stone ideal for floors & walls,internal & external applications.Produced using the latest technology,these Terrrazzo tiles and slabs are durable and their colours predictable allowing you the confidence in a uniformity of aesthetic and quality of the product.Produced as a slab rather than a tile,WorldStone & Agglotech offer the ability to customise your tiles size to fit a project perfectly
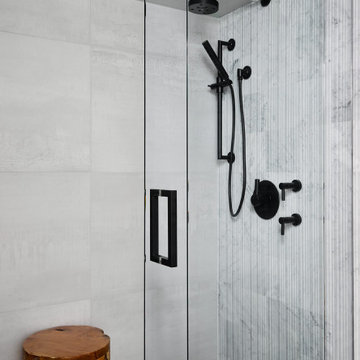
Matte black Brizo fixtures create a luxurious spa-like experience for guests.
Inspiration för ett funkis vit vitt badrum, med släta luckor, skåp i ljust trä, grå kakel, marmorkakel och bänkskiva i kvarts
Inspiration för ett funkis vit vitt badrum, med släta luckor, skåp i ljust trä, grå kakel, marmorkakel och bänkskiva i kvarts

The espresso cabinetry paired with the light granite counter top is elegant and striking. The vanity tower add function and needed storage.
Inspiration för stora maritima vitt en-suite badrum, med luckor med upphöjd panel, skåp i mörkt trä, ett platsbyggt badkar, våtrum, en toalettstol med hel cisternkåpa, vit kakel, marmorkakel, vita väggar, klinkergolv i porslin, ett undermonterad handfat, granitbänkskiva, vitt golv och dusch med gångjärnsdörr
Inspiration för stora maritima vitt en-suite badrum, med luckor med upphöjd panel, skåp i mörkt trä, ett platsbyggt badkar, våtrum, en toalettstol med hel cisternkåpa, vit kakel, marmorkakel, vita väggar, klinkergolv i porslin, ett undermonterad handfat, granitbänkskiva, vitt golv och dusch med gångjärnsdörr

Primary and Guest en-suite remodel
Idéer för att renovera ett mycket stort vintage beige beige en-suite badrum, med luckor med infälld panel, skåp i mellenmörkt trä, en hörndusch, en bidé, beige kakel, marmorkakel, blå väggar, klinkergolv i porslin, ett undermonterad handfat, bänkskiva i kvarts, beiget golv och dusch med gångjärnsdörr
Idéer för att renovera ett mycket stort vintage beige beige en-suite badrum, med luckor med infälld panel, skåp i mellenmörkt trä, en hörndusch, en bidé, beige kakel, marmorkakel, blå väggar, klinkergolv i porslin, ett undermonterad handfat, bänkskiva i kvarts, beiget golv och dusch med gångjärnsdörr
5 710 foton på badrum, med marmorkakel
6
