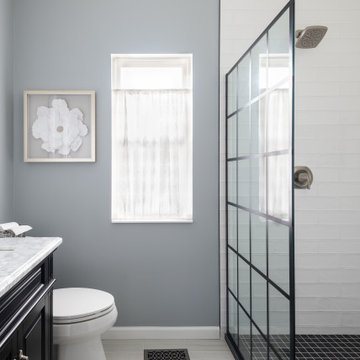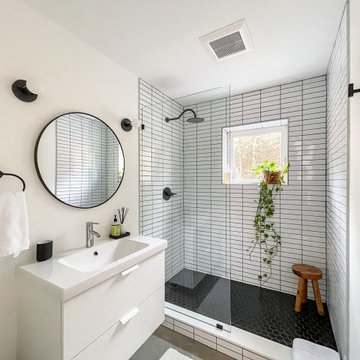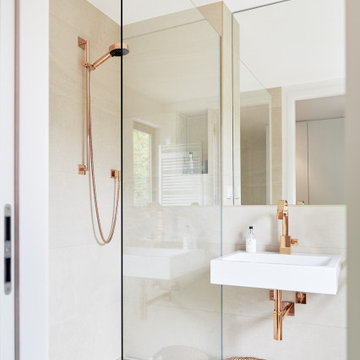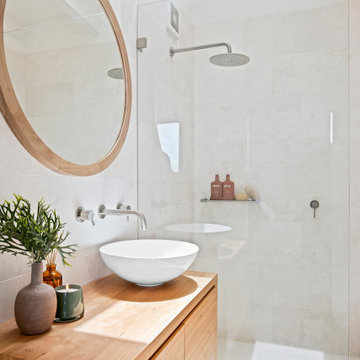Badrum
Sortera efter:Populärt i dag
121 - 140 av 14 587 foton

Дизайн проект квартиры площадью 65 м2
Inredning av ett modernt mellanstort grå grått en-suite badrum, med öppna hyllor, bruna skåp, ett undermonterat badkar, en dusch/badkar-kombination, en vägghängd toalettstol, vit kakel, keramikplattor, vita väggar, klinkergolv i keramik, ett fristående handfat, marmorbänkskiva, vitt golv och med dusch som är öppen
Inredning av ett modernt mellanstort grå grått en-suite badrum, med öppna hyllor, bruna skåp, ett undermonterat badkar, en dusch/badkar-kombination, en vägghängd toalettstol, vit kakel, keramikplattor, vita väggar, klinkergolv i keramik, ett fristående handfat, marmorbänkskiva, vitt golv och med dusch som är öppen

This single family home had been recently flipped with builder-grade materials. We touched each and every room of the house to give it a custom designer touch, thoughtfully marrying our soft minimalist design aesthetic with the graphic designer homeowner’s own design sensibilities. One of the most notable transformations in the home was opening up the galley kitchen to create an open concept great room with large skylight to give the illusion of a larger communal space.

Floors tiled in 'Lombardo' hexagon mosaic honed marble from Artisans of Devizes | Shower wall tiled in 'Lombardo' large format honed marble from Artisans of Devizes | Brassware is by Gessi in the finish 706 (Blackened Chrome) | Bronze mirror feature wall comprised of 3 bevelled panels | Custom vanity unit and cabinetry made by Luxe Projects London | Stone sink fabricated by AC Stone & Ceramic out of Oribico marble

Download our free ebook, Creating the Ideal Kitchen. DOWNLOAD NOW
This master bath remodel is the cat's meow for more than one reason! The materials in the room are soothing and give a nice vintage vibe in keeping with the rest of the home. We completed a kitchen remodel for this client a few years’ ago and were delighted when she contacted us for help with her master bath!
The bathroom was fine but was lacking in interesting design elements, and the shower was very small. We started by eliminating the shower curb which allowed us to enlarge the footprint of the shower all the way to the edge of the bathtub, creating a modified wet room. The shower is pitched toward a linear drain so the water stays in the shower. A glass divider allows for the light from the window to expand into the room, while a freestanding tub adds a spa like feel.
The radiator was removed and both heated flooring and a towel warmer were added to provide heat. Since the unit is on the top floor in a multi-unit building it shares some of the heat from the floors below, so this was a great solution for the space.
The custom vanity includes a spot for storing styling tools and a new built in linen cabinet provides plenty of the storage. The doors at the top of the linen cabinet open to stow away towels and other personal care products, and are lighted to ensure everything is easy to find. The doors below are false doors that disguise a hidden storage area. The hidden storage area features a custom litterbox pull out for the homeowner’s cat! Her kitty enters through the cutout, and the pull out drawer allows for easy clean ups.
The materials in the room – white and gray marble, charcoal blue cabinetry and gold accents – have a vintage vibe in keeping with the rest of the home. Polished nickel fixtures and hardware add sparkle, while colorful artwork adds some life to the space.

Idéer för ett mellanstort klassiskt grå badrum med dusch, med luckor med upphöjd panel, gröna skåp, en kantlös dusch, en toalettstol med separat cisternkåpa, beige kakel, keramikplattor, ett undermonterad handfat, bänkskiva i kvartsit och med dusch som är öppen

Secondo Bagno con pareti in resina e pavimento in parquet
Bild på ett mellanstort funkis vit vitt badrum med dusch, med släta luckor, skåp i ljust trä, blå väggar, ljust trägolv, ett integrerad handfat, en öppen dusch, en toalettstol med separat cisternkåpa, bänkskiva i kvarts och med dusch som är öppen
Bild på ett mellanstort funkis vit vitt badrum med dusch, med släta luckor, skåp i ljust trä, blå väggar, ljust trägolv, ett integrerad handfat, en öppen dusch, en toalettstol med separat cisternkåpa, bänkskiva i kvarts och med dusch som är öppen

Foto på ett funkis badrum med dusch, med en kantlös dusch, rosa väggar, marmorgolv, ett avlångt handfat, vitt golv och med dusch som är öppen

Inredning av ett litet vit vitt badrum, med luckor med infälld panel, en kantlös dusch, en toalettstol med separat cisternkåpa, blå kakel, klinkergolv i keramik, bänkskiva i kvarts, vitt golv och med dusch som är öppen

This retro bathroom pays homage to the original home while giving it a modern twist.
Inspiration för små retro vitt badrum för barn, med släta luckor, skåp i mellenmörkt trä, en toalettstol med hel cisternkåpa, grön kakel, porslinskakel, ett undermonterad handfat, bänkskiva i kvarts, grått golv, ett badkar i en alkov, en dusch/badkar-kombination, vita väggar, klinkergolv i porslin och med dusch som är öppen
Inspiration för små retro vitt badrum för barn, med släta luckor, skåp i mellenmörkt trä, en toalettstol med hel cisternkåpa, grön kakel, porslinskakel, ett undermonterad handfat, bänkskiva i kvarts, grått golv, ett badkar i en alkov, en dusch/badkar-kombination, vita väggar, klinkergolv i porslin och med dusch som är öppen

Idéer för funkis vitt badrum, med släta luckor, skåp i ljust trä, ett fristående badkar, grå kakel, ett fristående handfat, grått golv och med dusch som är öppen

The clients, a young professional couple had lived with this bathroom in their townhome for 6 years. They finally could not take it any longer. The designer was tasked with turning this ugly duckling into a beautiful swan without relocating walls, doors, fittings, or fixtures in this principal bathroom. The client wish list included, better storage, improved lighting, replacing the tub with a shower, and creating a sparkling personality for this uninspired space using any color way except white.
The designer began the transformation with the wall tile. Large format rectangular tiles were installed floor to ceiling on the vanity wall and continued behind the toilet and into the shower. The soft variation in tile pattern is very soothing and added to the Zen feeling of the room. One partner is an avid gardener and wanted to bring natural colors into the space. The same tile is used on the floor in a matte finish for slip resistance and in a 2” mosaic of the same tile is used on the shower floor. A lighted tile recess was created across the entire back wall of the shower beautifully illuminating the wall. Recycled glass tiles used in the niche represent the color and shape of leaves. A single glass panel was used in place of a traditional shower door.
Continuing the serene colorway of the bath, natural rift cut white oak was chosen for the vanity and the floating shelves above the toilet. A white quartz for the countertop, has a small reflective pattern like the polished chrome of the fittings and hardware. Natural curved shapes are repeated in the arch of the faucet, the hardware, the front of the toilet and shower column. The rectangular shape of the tile is repeated in the drawer fronts of the cabinets, the sink, the medicine cabinet, and the floating shelves.
The shower column was selected to maintain the simple lines of the fittings while providing a temperature, pressure balance shower experience with a multi-function main shower head and handheld head. The dual flush toilet and low flow shower are a water saving consideration. The floating shelves provide decorative and functional storage. The asymmetric design of the medicine cabinet allows for a full view in the mirror with the added function of a tri view mirror when open. Built in LED lighting is controllable from 2500K to 4000K. The interior of the medicine cabinet is also mirrored and electrified to keep the countertop clear of necessities. Additional lighting is provided with recessed LED fixtures for the vanity area as well as in the shower. A motion sensor light installed under the vanity illuminates the room with a soft glow at night.
The transformation is now complete. No longer an ugly duckling and source of unhappiness, the new bathroom provides a much-needed respite from the couples’ busy lives. It has created a retreat to recharge and replenish, two very important components of wellness.

Inspiration för ett funkis vit vitt badrum, med släta luckor, vita skåp, en dusch i en alkov, vit kakel, vita väggar, ett konsol handfat, grått golv och med dusch som är öppen

The clients wanted to create a visual impact whilst still ensuring the space was relaxed and useable. The project consisted of two bathrooms in a loft style conversion; a small en-suite wet room and a larger bathroom for guest use. We kept the look of both bathrooms consistent throughout by using the same tiles and fixtures. The overall feel is sensual due to the dark moody tones used whilst maintaining a functional space. This resulted in making the clients’ day-to-day routine more enjoyable as well as providing an ample space for guests.

Classic upper west side bathroom renovation featuring marble hexagon mosaic floor tile and classic white subway wall tile. Custom glass shower enclosure and tub.

Foto på ett mellanstort vintage svart en-suite badrum, med släta luckor, svarta skåp, en öppen dusch, en vägghängd toalettstol, svart och vit kakel, marmorkakel, vita väggar, ett väggmonterat handfat, marmorbänkskiva, vitt golv och med dusch som är öppen

Idéer för att renovera ett funkis badrum, med ett väggmonterat handfat, beiget golv och med dusch som är öppen

Nordisk inredning av ett mellanstort beige beige badrum med dusch, med släta luckor, skåp i ljust trä, våtrum, en toalettstol med hel cisternkåpa, grå kakel, keramikplattor, grå väggar, kalkstensgolv, ett fristående handfat, marmorbänkskiva, grått golv och med dusch som är öppen

Modern inredning av ett mellanstort vit vitt badrum med dusch, med släta luckor, skåp i slitet trä, ett badkar i en alkov, en dusch/badkar-kombination, en toalettstol med separat cisternkåpa, grön kakel, porslinskakel, vita väggar, klinkergolv i porslin, ett undermonterad handfat, marmorbänkskiva, vitt golv och med dusch som är öppen

This design maximises function and privacy while creating a relaxing space. The nib wall with glass panel above was our solution for this ensuite layout.

Idéer för ett litet modernt badrum med dusch, med släta luckor, skåp i ljust trä, en öppen dusch, grå kakel, ett fristående handfat, träbänkskiva och med dusch som är öppen
7