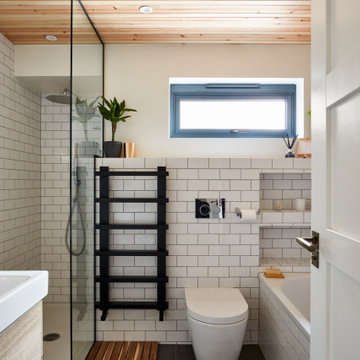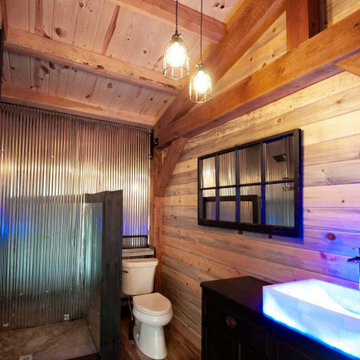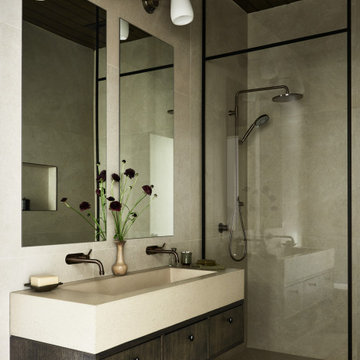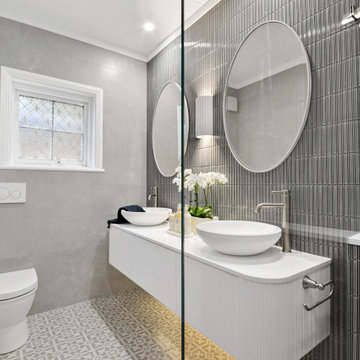123 foton på badrum, med med dusch som är öppen
Sortera efter:
Budget
Sortera efter:Populärt i dag
1 - 20 av 123 foton
Artikel 1 av 3

Tiny House bathroom
Photography: Gieves Anderson
Noble Johnson Architects was honored to partner with Huseby Homes to design a Tiny House which was displayed at Nashville botanical garden, Cheekwood, for two weeks in the spring of 2021. It was then auctioned off to benefit the Swan Ball. Although the Tiny House is only 383 square feet, the vaulted space creates an incredibly inviting volume. Its natural light, high end appliances and luxury lighting create a welcoming space.

Stunning bathroom total remodel with large walk in shower, blue double vanity and three shower heads! This shower features a lighted niche and a rain head shower with bench.

Foto på ett stort vintage vit badrum med dusch, med skåp i ljust trä, en öppen dusch, grön kakel, ett undermonterad handfat, marmorbänkskiva, med dusch som är öppen, skåp i shakerstil, grå väggar, klinkergolv i porslin och grått golv

We transitioned the floor tile to the rear shower wall with an inset flower glass tile to incorporate the adjoining tile and keep with the cottage theme

Idéer för mycket stora maritima vitt en-suite badrum, med släta luckor, skåp i ljust trä, ett fristående badkar, en öppen dusch, vit kakel, vita väggar, klinkergolv i porslin, ett integrerad handfat, marmorbänkskiva, vitt golv och med dusch som är öppen

Idéer för ett mellanstort modernt brun en-suite badrum, med luckor med infälld panel, skåp i ljust trä, ett platsbyggt badkar, en öppen dusch, en vägghängd toalettstol, grå kakel, mosaik, vita väggar, klinkergolv i keramik, ett väggmonterat handfat, träbänkskiva, grått golv och med dusch som är öppen

Same bathroom, after renovation.
Idéer för ett mellanstort lantligt vit en-suite badrum, med skåp i ljust trä, ett fristående badkar, en öppen dusch, svart och vit kakel, porslinskakel, vita väggar, klinkergolv i porslin, marmorbänkskiva, svart golv och med dusch som är öppen
Idéer för ett mellanstort lantligt vit en-suite badrum, med skåp i ljust trä, ett fristående badkar, en öppen dusch, svart och vit kakel, porslinskakel, vita väggar, klinkergolv i porslin, marmorbänkskiva, svart golv och med dusch som är öppen

This project was a full remodel of a master bedroom and bathroom
Idéer för att renovera ett mellanstort funkis en-suite badrum, med öppna hyllor, bruna skåp, ett fristående badkar, en kantlös dusch, en toalettstol med hel cisternkåpa, blå kakel, tunnelbanekakel, vita väggar, terrazzogolv, ett väggmonterat handfat, gult golv och med dusch som är öppen
Idéer för att renovera ett mellanstort funkis en-suite badrum, med öppna hyllor, bruna skåp, ett fristående badkar, en kantlös dusch, en toalettstol med hel cisternkåpa, blå kakel, tunnelbanekakel, vita väggar, terrazzogolv, ett väggmonterat handfat, gult golv och med dusch som är öppen

The master bath, with a free standing tub, view to a zen garden and a full shower, provides a luxurious spa experience.
Exempel på ett stort modernt vit vitt en-suite badrum, med släta luckor, vita skåp, ett fristående badkar, en öppen dusch, beige kakel, keramikplattor, vita väggar, klinkergolv i keramik, ett undermonterad handfat, bänkskiva i kvarts, beiget golv och med dusch som är öppen
Exempel på ett stort modernt vit vitt en-suite badrum, med släta luckor, vita skåp, ett fristående badkar, en öppen dusch, beige kakel, keramikplattor, vita väggar, klinkergolv i keramik, ett undermonterad handfat, bänkskiva i kvarts, beiget golv och med dusch som är öppen

Open concept bathroom with large window, wood ceiling modern, tiled walls, Luna tub filler.
Exempel på ett mycket stort modernt vit vitt en-suite badrum, med släta luckor, skåp i ljust trä, ett fristående badkar, en kantlös dusch, en vägghängd toalettstol, grå kakel, stenhäll, grå väggar, klinkergolv i porslin, ett avlångt handfat, marmorbänkskiva, beiget golv och med dusch som är öppen
Exempel på ett mycket stort modernt vit vitt en-suite badrum, med släta luckor, skåp i ljust trä, ett fristående badkar, en kantlös dusch, en vägghängd toalettstol, grå kakel, stenhäll, grå väggar, klinkergolv i porslin, ett avlångt handfat, marmorbänkskiva, beiget golv och med dusch som är öppen

A country club respite for our busy professional Bostonian clients. Our clients met in college and have been weekending at the Aquidneck Club every summer for the past 20+ years. The condos within the original clubhouse seldom come up for sale and gather a loyalist following. Our clients jumped at the chance to be a part of the club's history for the next generation. Much of the club’s exteriors reflect a quintessential New England shingle style architecture. The internals had succumbed to dated late 90s and early 2000s renovations of inexpensive materials void of craftsmanship. Our client’s aesthetic balances on the scales of hyper minimalism, clean surfaces, and void of visual clutter. Our palette of color, materiality & textures kept to this notion while generating movement through vintage lighting, comfortable upholstery, and Unique Forms of Art.
A Full-Scale Design, Renovation, and furnishings project.

Domaine viticole photographié dans le cadre d'une vente immobilière.
Inredning av ett lantligt mellanstort grön grönt badrum med dusch, med luckor med profilerade fronter, gröna skåp, en hörndusch, vit kakel, porslinskakel, gröna väggar, linoleumgolv, ett nedsänkt handfat, träbänkskiva, beiget golv och med dusch som är öppen
Inredning av ett lantligt mellanstort grön grönt badrum med dusch, med luckor med profilerade fronter, gröna skåp, en hörndusch, vit kakel, porslinskakel, gröna väggar, linoleumgolv, ett nedsänkt handfat, träbänkskiva, beiget golv och med dusch som är öppen

Foto på ett mellanstort 50 tals rosa badrum med dusch, med släta luckor, en dusch/badkar-kombination, orange kakel, cementkakel, rosa väggar, terrazzogolv, bänkskiva i terrazo, rosa golv och med dusch som är öppen

Modern, bathroom with corner shower.
Foto på ett litet badrum med dusch, med ett platsbyggt badkar, en hörndusch, en toalettstol med hel cisternkåpa, vit kakel, keramikplattor, ett avlångt handfat, grått golv och med dusch som är öppen
Foto på ett litet badrum med dusch, med ett platsbyggt badkar, en hörndusch, en toalettstol med hel cisternkåpa, vit kakel, keramikplattor, ett avlångt handfat, grått golv och med dusch som är öppen

Rustic post and beam bathroom with vaulted ceilings and shiplap walls.
Bild på ett mellanstort rustikt svart svart en-suite badrum, med släta luckor, svarta skåp, en öppen dusch, en toalettstol med hel cisternkåpa, mellanmörkt trägolv, ett nedsänkt handfat och med dusch som är öppen
Bild på ett mellanstort rustikt svart svart en-suite badrum, med släta luckor, svarta skåp, en öppen dusch, en toalettstol med hel cisternkåpa, mellanmörkt trägolv, ett nedsänkt handfat och med dusch som är öppen

Exempel på ett litet industriellt badrum med dusch, med skåp i mellenmörkt trä, en öppen dusch, en vägghängd toalettstol, grå kakel, keramikplattor, grå väggar, betonggolv, ett fristående handfat, träbänkskiva, grått golv och med dusch som är öppen

To meet the client‘s brief and maintain the character of the house it was decided to retain the existing timber framed windows and VJ timber walling above tiles.
The client loves green and yellow, so a patterned floor tile including these colours was selected, with two complimentry subway tiles used for the walls up to the picture rail. The feature green tile used in the back of the shower. A playful bold vinyl wallpaper was installed in the bathroom and above the dado rail in the toilet. The corner back to wall bath, brushed gold tapware and accessories, wall hung custom vanity with Davinci Blanco stone bench top, teardrop clearstone basin, circular mirrored shaving cabinet and antique brass wall sconces finished off the look.
The picture rail in the high section was painted in white to match the wall tiles and the above VJ‘s were painted in Dulux Triamble to match the custom vanity 2 pak finish. This colour framed the small room and with the high ceilings softened the space and made it more intimate. The timber window architraves were retained, whereas the architraves around the entry door were painted white to match the wall tiles.
The adjacent toilet was changed to an in wall cistern and pan with tiles, wallpaper, accessories and wall sconces to match the bathroom
Overall, the design allowed open easy access, modernised the space and delivered the wow factor that the client was seeking.

A country club respite for our busy professional Bostonian clients. Our clients met in college and have been weekending at the Aquidneck Club every summer for the past 20+ years. The condos within the original clubhouse seldom come up for sale and gather a loyalist following. Our clients jumped at the chance to be a part of the club's history for the next generation. Much of the club’s exteriors reflect a quintessential New England shingle style architecture. The internals had succumbed to dated late 90s and early 2000s renovations of inexpensive materials void of craftsmanship. Our client’s aesthetic balances on the scales of hyper minimalism, clean surfaces, and void of visual clutter. Our palette of color, materiality & textures kept to this notion while generating movement through vintage lighting, comfortable upholstery, and Unique Forms of Art.
A Full-Scale Design, Renovation, and furnishings project.

Inspiration för mycket stora maritima vitt en-suite badrum, med släta luckor, skåp i ljust trä, ett fristående badkar, en öppen dusch, vit kakel, vita väggar, klinkergolv i porslin, marmorbänkskiva, vitt golv och med dusch som är öppen

We created a timeless and traditional interior for this guest bathroom by emphasising patterns and a soft colour palette highlighted with warm lighting from the wall sconce and strip lighting.
123 foton på badrum, med med dusch som är öppen
1
