413 foton på badrum, med med dusch som är öppen
Sortera efter:
Budget
Sortera efter:Populärt i dag
41 - 60 av 413 foton
Artikel 1 av 3
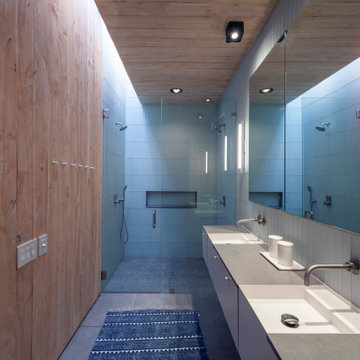
Idéer för ett mellanstort modernt grå en-suite badrum, med släta luckor, grå skåp, grå kakel, glaskakel, blå väggar, klinkergolv i keramik, grått golv och med dusch som är öppen

Twin Peaks House is a vibrant extension to a grand Edwardian homestead in Kensington.
Originally built in 1913 for a wealthy family of butchers, when the surrounding landscape was pasture from horizon to horizon, the homestead endured as its acreage was carved up and subdivided into smaller terrace allotments. Our clients discovered the property decades ago during long walks around their neighbourhood, promising themselves that they would buy it should the opportunity ever arise.
Many years later the opportunity did arise, and our clients made the leap. Not long after, they commissioned us to update the home for their family of five. They asked us to replace the pokey rear end of the house, shabbily renovated in the 1980s, with a generous extension that matched the scale of the original home and its voluminous garden.
Our design intervention extends the massing of the original gable-roofed house towards the back garden, accommodating kids’ bedrooms, living areas downstairs and main bedroom suite tucked away upstairs gabled volume to the east earns the project its name, duplicating the main roof pitch at a smaller scale and housing dining, kitchen, laundry and informal entry. This arrangement of rooms supports our clients’ busy lifestyles with zones of communal and individual living, places to be together and places to be alone.
The living area pivots around the kitchen island, positioned carefully to entice our clients' energetic teenaged boys with the aroma of cooking. A sculpted deck runs the length of the garden elevation, facing swimming pool, borrowed landscape and the sun. A first-floor hideout attached to the main bedroom floats above, vertical screening providing prospect and refuge. Neither quite indoors nor out, these spaces act as threshold between both, protected from the rain and flexibly dimensioned for either entertaining or retreat.
Galvanised steel continuously wraps the exterior of the extension, distilling the decorative heritage of the original’s walls, roofs and gables into two cohesive volumes. The masculinity in this form-making is balanced by a light-filled, feminine interior. Its material palette of pale timbers and pastel shades are set against a textured white backdrop, with 2400mm high datum adding a human scale to the raked ceilings. Celebrating the tension between these design moves is a dramatic, top-lit 7m high void that slices through the centre of the house. Another type of threshold, the void bridges the old and the new, the private and the public, the formal and the informal. It acts as a clear spatial marker for each of these transitions and a living relic of the home’s long history.
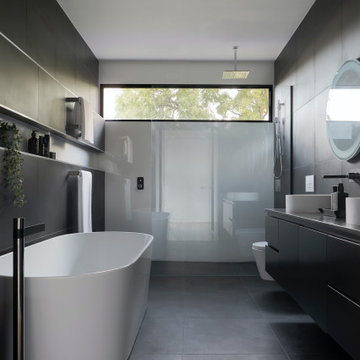
Unique and stylish bathroom transformed for a valued client in Bondi, NSW.
Exempel på ett mellanstort modernt grå grått en-suite badrum, med luckor med infälld panel, grå skåp, ett fristående badkar, en öppen dusch, en vägghängd toalettstol, grå kakel, keramikplattor, grå väggar, klinkergolv i keramik, ett avlångt handfat, bänkskiva i kvarts, grått golv och med dusch som är öppen
Exempel på ett mellanstort modernt grå grått en-suite badrum, med luckor med infälld panel, grå skåp, ett fristående badkar, en öppen dusch, en vägghängd toalettstol, grå kakel, keramikplattor, grå väggar, klinkergolv i keramik, ett avlångt handfat, bänkskiva i kvarts, grått golv och med dusch som är öppen

The bedroom en suite shower room design at our London townhouse renovation. The additional mouldings and stunning black marble have transformed the room. The sanitary ware is by @drummonds_bathrooms. We moved the toilet along the wall to create a new space for the shower, which is set back from the window. When the shower is being used it has a folding dark glass screen to protect the window from any water damage. The room narrows at the opposite end, so we decided to make a bespoke cupboard for toiletries behind the mirror, which has a push-button opening. Quirky touches include the black candles and Roman-style bust above the toilet cistern.
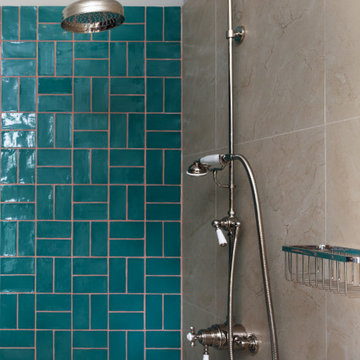
Bild på ett mellanstort funkis vit vitt badrum för barn, med skåp i shakerstil, blå skåp, ett badkar med tassar, en öppen dusch, en vägghängd toalettstol, blå kakel, keramikplattor, blå väggar, klinkergolv i keramik, ett undermonterad handfat, beiget golv och med dusch som är öppen
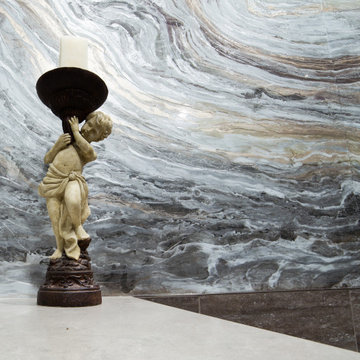
Gorgeous full home renovation. The master suite remodel features unique details such as an art panel by Alex Turco (an Italian artist), 12" x 24" porcelain tile with coordinating 2" x 2" mosaic tile shower floor, bench seating, Champagne Bronze fixtures by Delta, separate his and hers vanities by Wellborn Cabinet topped with Pental quartz countertops.

Inspiration för stora klassiska vitt badrum för barn, med luckor med infälld panel, vita skåp, en dusch/badkar-kombination, en toalettstol med hel cisternkåpa, vit kakel, vita väggar, ett nedsänkt handfat, flerfärgat golv och med dusch som är öppen
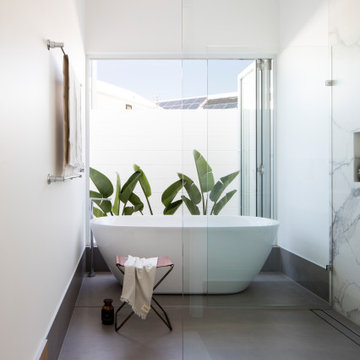
Seashore
Foto på ett funkis vit badrum för barn, med vita skåp, ett fristående badkar, våtrum, vit kakel, marmorkakel, vita väggar, ljust trägolv, ett fristående handfat, bänkskiva i kvarts och med dusch som är öppen
Foto på ett funkis vit badrum för barn, med vita skåp, ett fristående badkar, våtrum, vit kakel, marmorkakel, vita väggar, ljust trägolv, ett fristående handfat, bänkskiva i kvarts och med dusch som är öppen
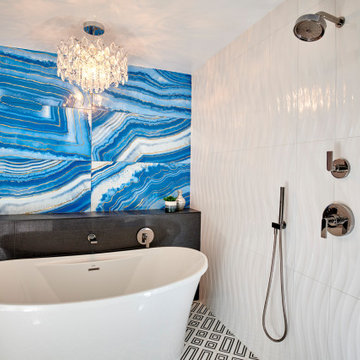
Bring on the glam! The inspiration started with knocking down walls and moving the bathroom into this space which was the closet! The clients wanted to bring the glam and we created this master piece together.
BIG transformation.
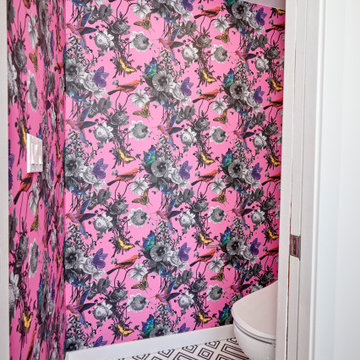
Bring on the glam! The inspiration started with knocking down walls and moving the bathroom into this space which was the closet! The clients wanted to bring the glam and we created this master piece together.
BIG transformation.
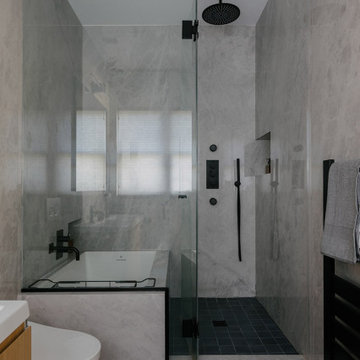
Storage was maximized at every opportunity, taking advantage of high ceilings. Pocket doors disappear into walls from the master suite to the living room to emphasize the open loft space.
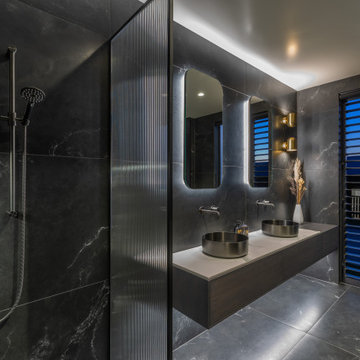
Designed by CubeDentro
Inspiration för stora moderna vitt en-suite badrum, med svarta skåp, en öppen dusch, svart och vit kakel, stenkakel, svarta väggar, klinkergolv i keramik, ett fristående handfat, svart golv och med dusch som är öppen
Inspiration för stora moderna vitt en-suite badrum, med svarta skåp, en öppen dusch, svart och vit kakel, stenkakel, svarta väggar, klinkergolv i keramik, ett fristående handfat, svart golv och med dusch som är öppen

Foto på ett litet funkis flerfärgad badrum för barn, med öppna hyllor, grå skåp, ett platsbyggt badkar, en öppen dusch, en toalettstol med hel cisternkåpa, grå kakel, keramikplattor, grå väggar, ljust trägolv, ett väggmonterat handfat, bänkskiva i kvartsit, brunt golv och med dusch som är öppen
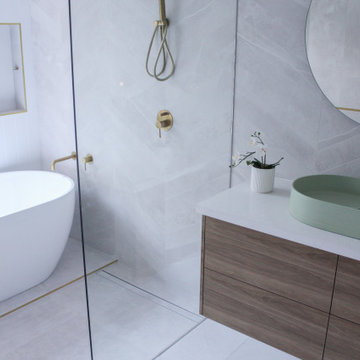
Chevron Tile, Chevron Bathroom, Grey Bathrooms, Timber Vanity, Brushed Brass Tapware, Wall Hung Vanity, Light Up Mirror, Freestanding Vanity, VJ Panel, Bathroom VJ Panels, Dado Rail Sheets, Green Basin
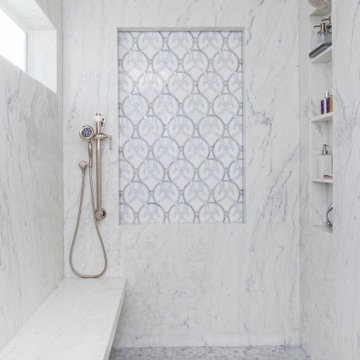
The walk in shower is constructed of bookmatched marble slabs and has a feature mosiac of marble and mother of pearl, highlighted by a wet-rated dimmable LED tape light.
The bench and floor are heated and the faucet and valve trims are done in polished nickel and crystal.

Restyling di Bagno, rimozione vasca, realizzazione di doccia walk in, nicchi retroilluminate con controllo luci domotico
Idéer för ett litet modernt badrum med dusch, med släta luckor, skåp i mörkt trä, en kantlös dusch, en vägghängd toalettstol, flerfärgad kakel, porslinskakel, vita väggar, klinkergolv i porslin, ett konsol handfat, träbänkskiva, flerfärgat golv och med dusch som är öppen
Idéer för ett litet modernt badrum med dusch, med släta luckor, skåp i mörkt trä, en kantlös dusch, en vägghängd toalettstol, flerfärgad kakel, porslinskakel, vita väggar, klinkergolv i porslin, ett konsol handfat, träbänkskiva, flerfärgat golv och med dusch som är öppen
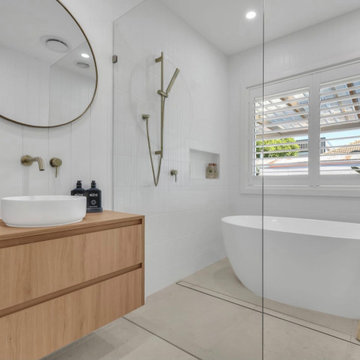
Foto på ett mellanstort vintage brun badrum för barn, med skåp i ljust trä, ett fristående badkar, våtrum, vit kakel, tunnelbanekakel, vita väggar, klinkergolv i keramik, träbänkskiva, beiget golv och med dusch som är öppen
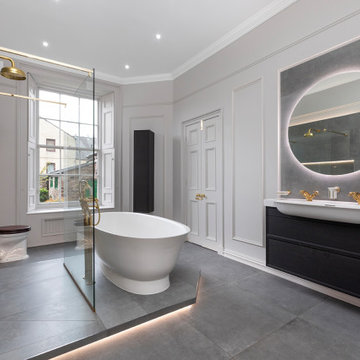
A "new" classical style room with a mix of modern simple fittings like Laufen furniture and Italian Porcelain tiles alongside British Made Thomas Crapper High Cistern WC and brass taps.
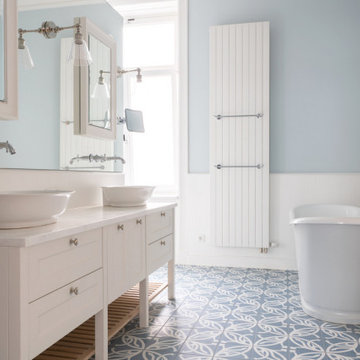
Landhaus Bad
Inspiration för ett stort lantligt vit vitt en-suite badrum, med skåp i shakerstil, vita skåp, ett fristående badkar, en vägghängd toalettstol, vit kakel, blå väggar, klinkergolv i keramik, träbänkskiva, blått golv och med dusch som är öppen
Inspiration för ett stort lantligt vit vitt en-suite badrum, med skåp i shakerstil, vita skåp, ett fristående badkar, en vägghängd toalettstol, vit kakel, blå väggar, klinkergolv i keramik, träbänkskiva, blått golv och med dusch som är öppen
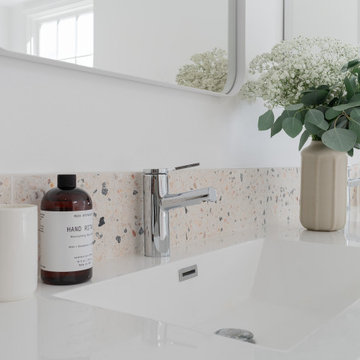
The space planning has been remodeled in order to create privacy, a separate laundry, a private toilet room, a large open shower, with a hot mop flooring. Caroline Ruszkowski created this unique space full of natural light, selected neutral colors and very soft materials. This master bathroom is elegant and provide well being and nice feeling, for a better life.
413 foton på badrum, med med dusch som är öppen
3
